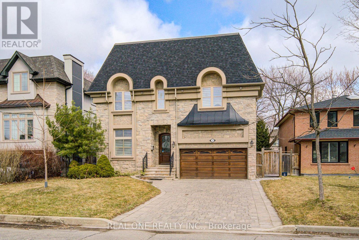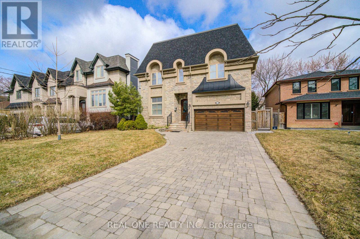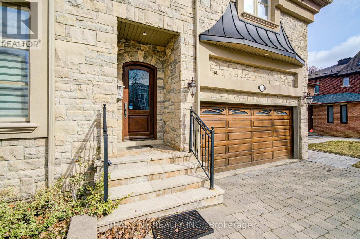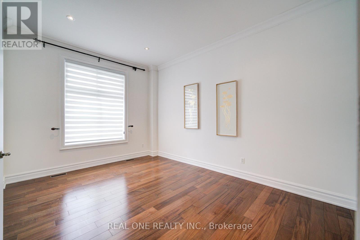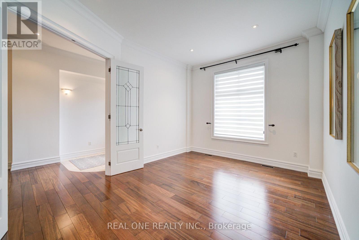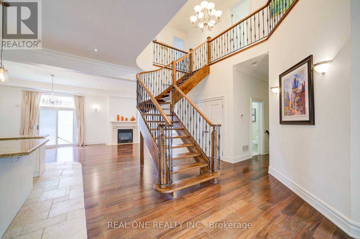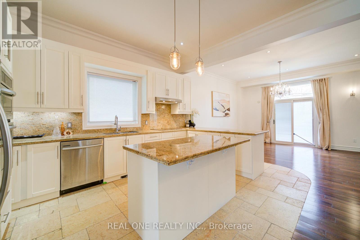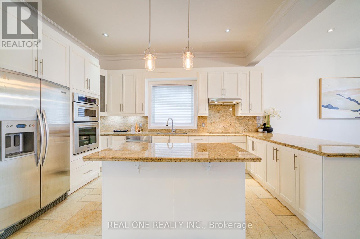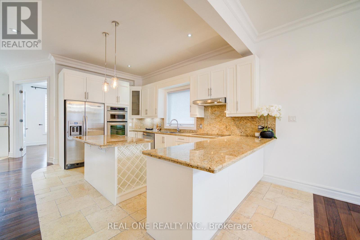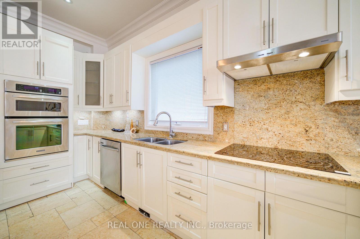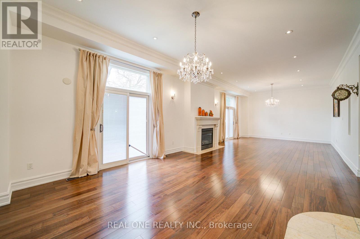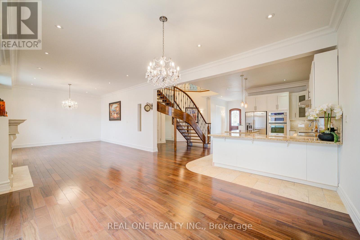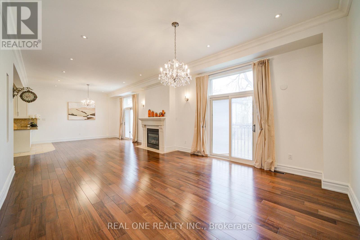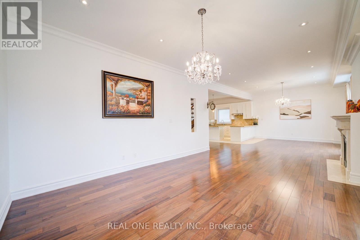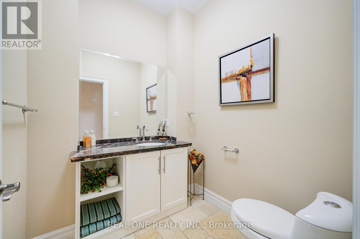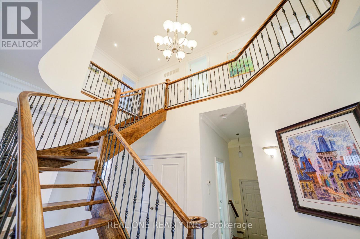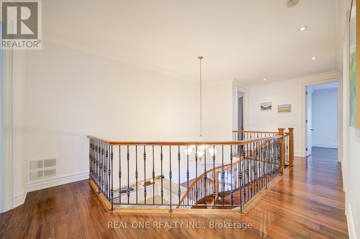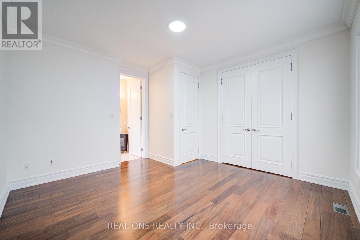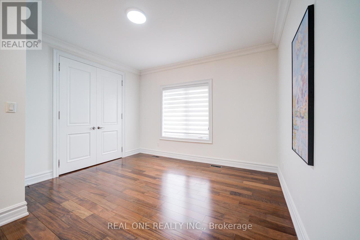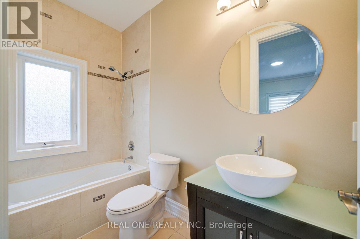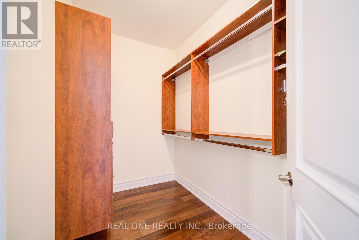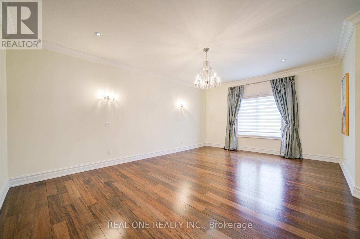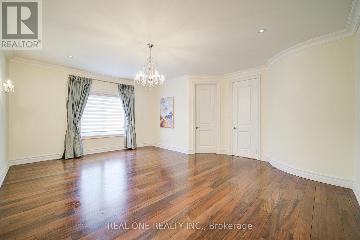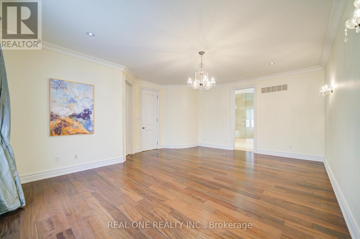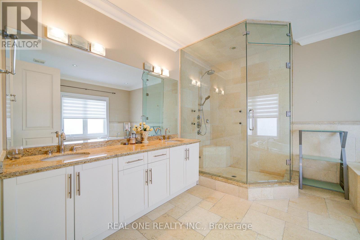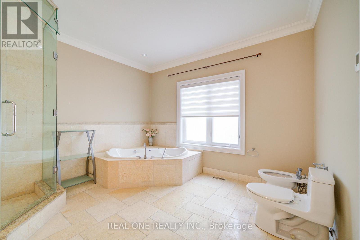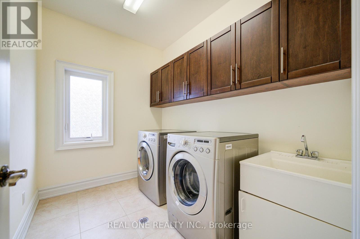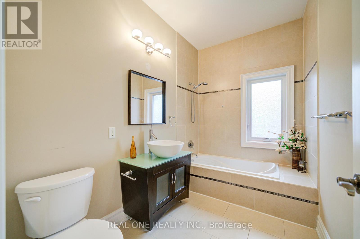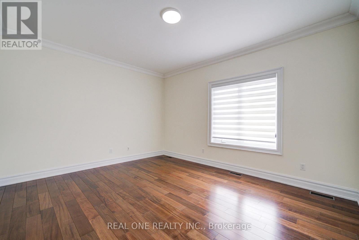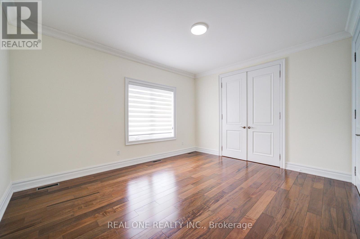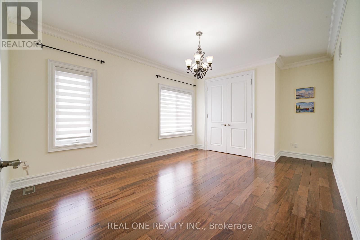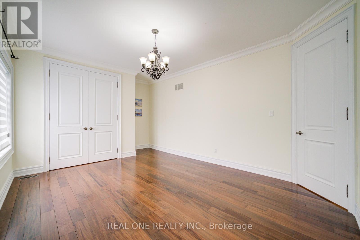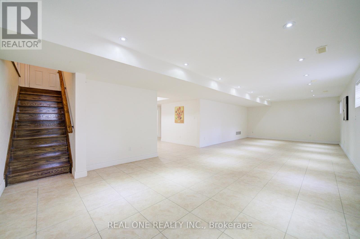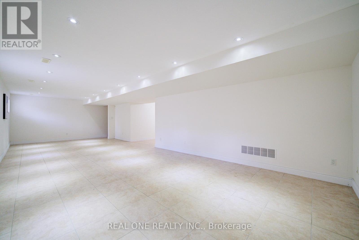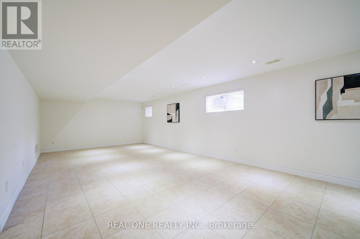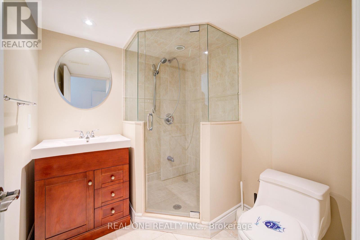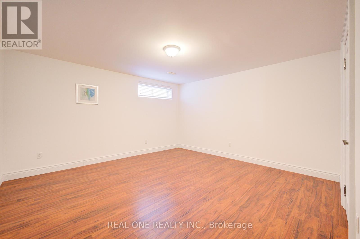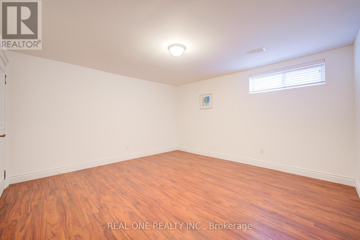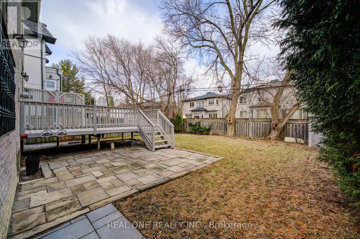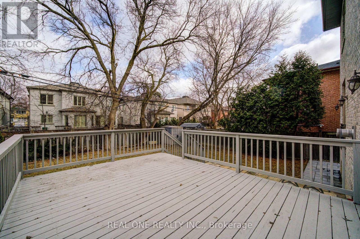210 Maplehurst Avenue Toronto, Ontario M2N 3C2
$6,500 Monthly
Elegant Custom-Built Home in the Prestigious Sheppard/Willowdale Area, Featuring a 10' ceiling on the main floor and chestnut hardwood flooring throughout the first and second levels, this home offers timeless elegance and modern comfort. The open-concept kitchen is beautifully designed with a marble-topped island and matching backsplash, complemented by high-end appliances and abundant pot lighting. The spacious primary bedroom boasts a large walk-in closet and a luxurious ensuite with a steam shower, body jets, and heated floors. Prime Location: Situated within the highly sought-after school district for Hollywood Public School and Earl Haig Secondary School. Just a short walk to the subway and minutes from Hwy 401, this home offers unmatched convenience. (id:60365)
Property Details
| MLS® Number | C12348887 |
| Property Type | Single Family |
| Community Name | Willowdale East |
| EquipmentType | Water Heater, Water Heater - Tankless |
| Features | Carpet Free |
| ParkingSpaceTotal | 6 |
| RentalEquipmentType | Water Heater, Water Heater - Tankless |
Building
| BathroomTotal | 5 |
| BedroomsAboveGround | 4 |
| BedroomsBelowGround | 1 |
| BedroomsTotal | 5 |
| Appliances | Dishwasher, Dryer, Microwave, Oven, Stove, Washer, Window Coverings, Refrigerator |
| BasementDevelopment | Finished |
| BasementType | N/a (finished) |
| ConstructionStyleAttachment | Detached |
| CoolingType | Central Air Conditioning |
| ExteriorFinish | Stone |
| FireplacePresent | Yes |
| FlooringType | Laminate, Hardwood, Stone, Ceramic |
| FoundationType | Concrete |
| HalfBathTotal | 1 |
| HeatingFuel | Natural Gas |
| HeatingType | Forced Air |
| StoriesTotal | 2 |
| SizeInterior | 3000 - 3500 Sqft |
| Type | House |
| UtilityWater | Municipal Water |
Parking
| Garage |
Land
| Acreage | No |
| Sewer | Sanitary Sewer |
| SizeDepth | 120 Ft |
| SizeFrontage | 50 Ft |
| SizeIrregular | 50 X 120 Ft |
| SizeTotalText | 50 X 120 Ft |
Rooms
| Level | Type | Length | Width | Dimensions |
|---|---|---|---|---|
| Second Level | Primary Bedroom | 6.1 m | 4.55 m | 6.1 m x 4.55 m |
| Second Level | Bedroom 2 | 4.33 m | 3.93 m | 4.33 m x 3.93 m |
| Second Level | Bedroom 3 | 4.35 m | 3.72 m | 4.35 m x 3.72 m |
| Second Level | Bedroom 4 | 4.68 m | 3.72 m | 4.68 m x 3.72 m |
| Basement | Bedroom 5 | Measurements not available | ||
| Basement | Recreational, Games Room | Measurements not available | ||
| Main Level | Living Room | 6.58 m | 3.35 m | 6.58 m x 3.35 m |
| Main Level | Dining Room | 4.45 m | 3.35 m | 4.45 m x 3.35 m |
| Main Level | Family Room | 4.03 m | 3.03 m | 4.03 m x 3.03 m |
| Main Level | Kitchen | 5.45 m | 3.23 m | 5.45 m x 3.23 m |
Hong Tina Chen
Broker
15 Wertheim Court Unit 302
Richmond Hill, Ontario L4B 3H7
Di Zhang
Salesperson
15 Wertheim Court Unit 302
Richmond Hill, Ontario L4B 3H7

