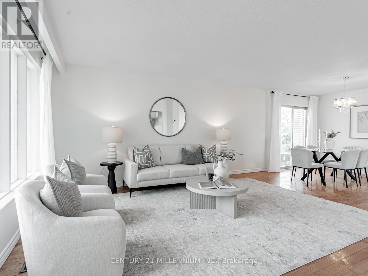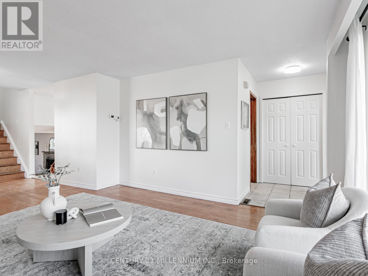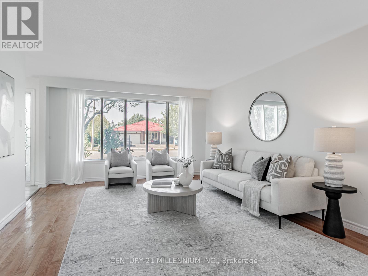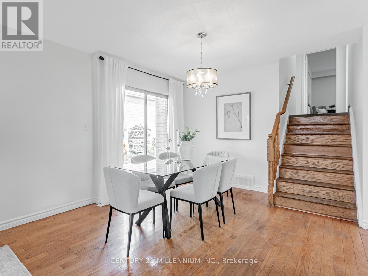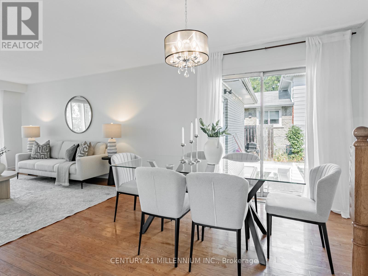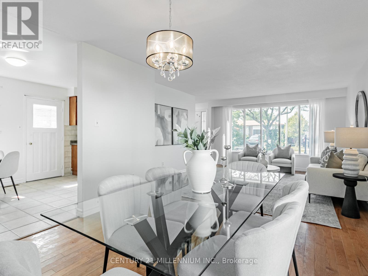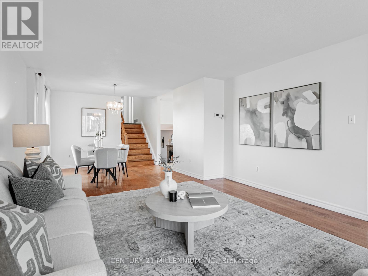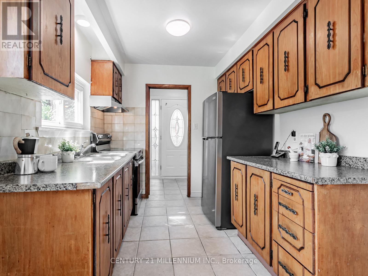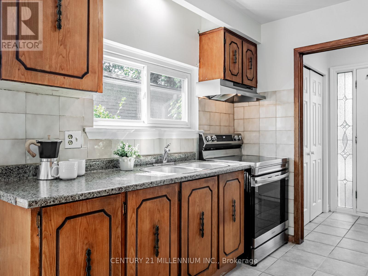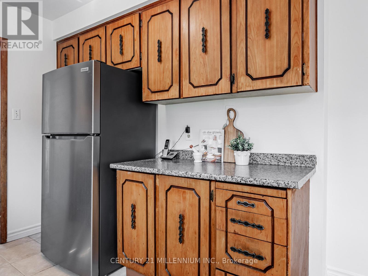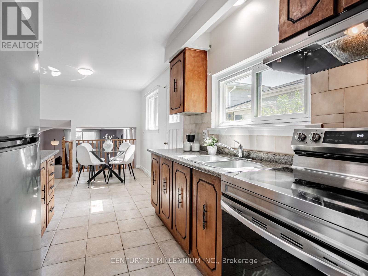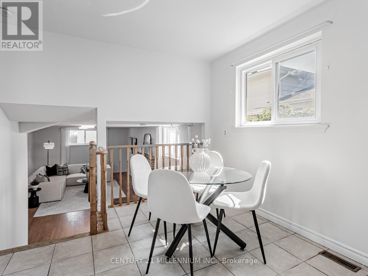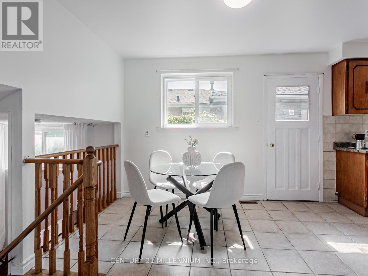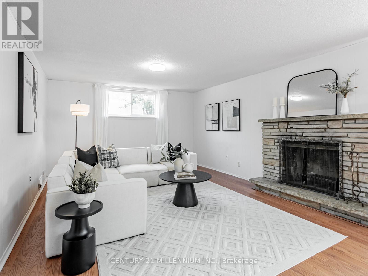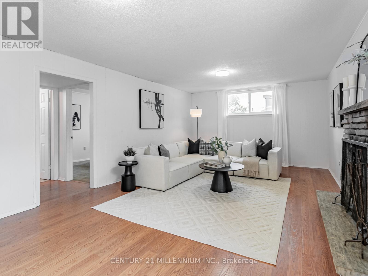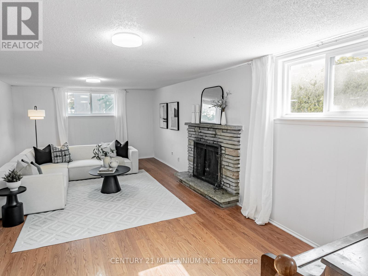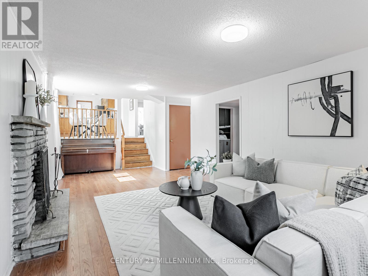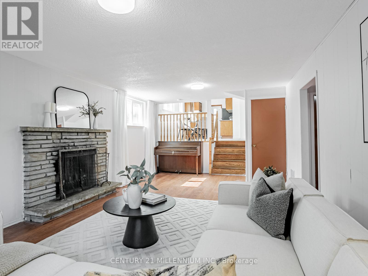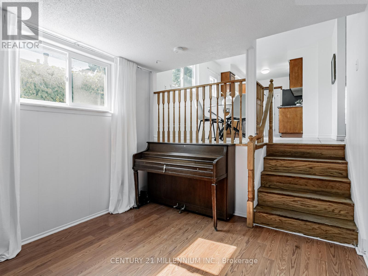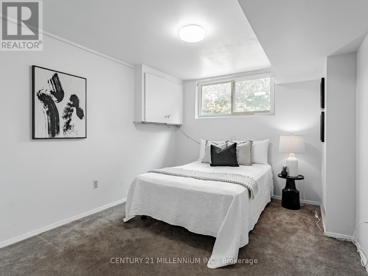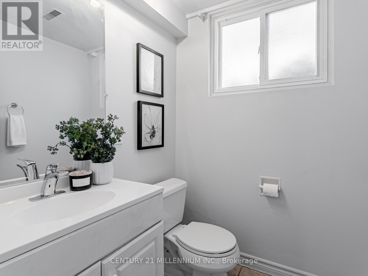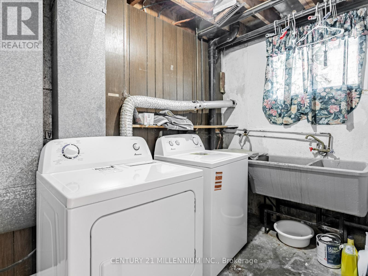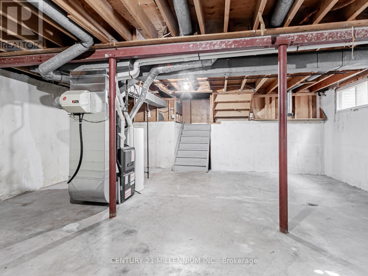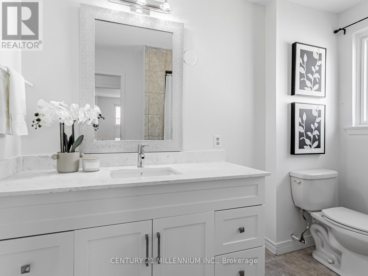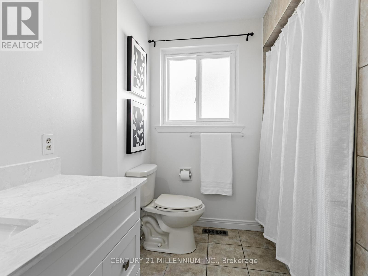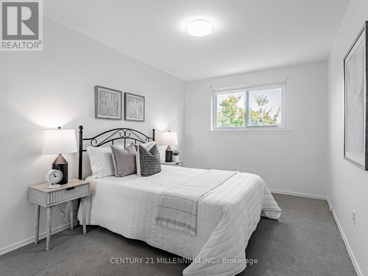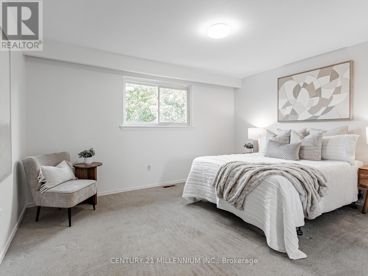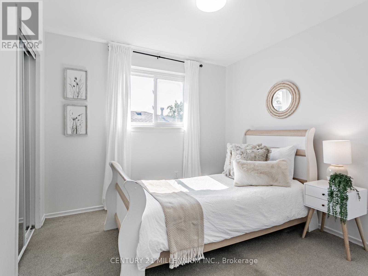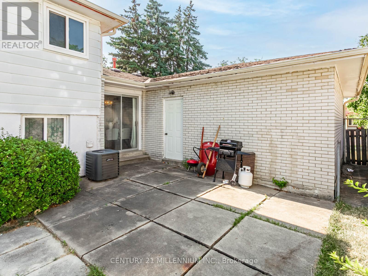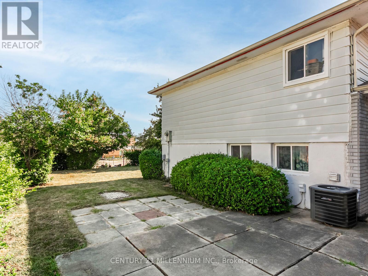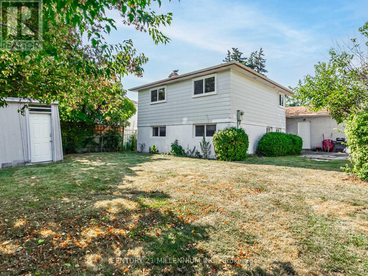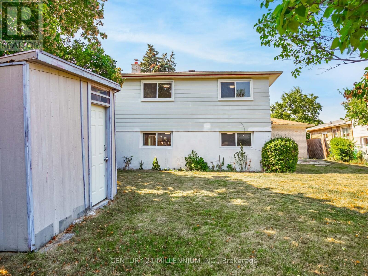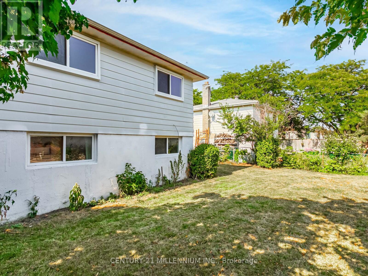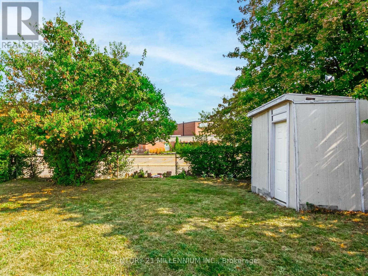986 Mcbride Avenue Mississauga, Ontario L5C 1L6
$1,014,999
Backing on to Mcbride Public School in a family neighborhood where you'll never want to leave. Mature trees amid this established community of Erindale! Stunning, unspoiled functional back split layout. Ample sunlight, open floor plan has a large eat in kitchen, flanked with a great combined living and dining with hardwood floors that walks out to patio and access door to garage. Few steps up to sleeping areas, 3 ample bedrooms and a large 4 piece full bathroom. Just a few steps down from the main level to the finished first basement with sprawling family room, fireplace, large windows, 4th bedroom and second full bathroom abutted by laundry. Unfinished lower basement awaiting your imagination! Large backyard with included storage shed. A community that holds its value both for investment and quality of life for your family's future. (id:60365)
Property Details
| MLS® Number | W12348854 |
| Property Type | Single Family |
| Community Name | Erindale |
| EquipmentType | Air Conditioner, Water Heater, Furnace |
| ParkingSpaceTotal | 4 |
| RentalEquipmentType | Air Conditioner, Water Heater, Furnace |
Building
| BathroomTotal | 2 |
| BedroomsAboveGround | 3 |
| BedroomsBelowGround | 1 |
| BedroomsTotal | 4 |
| Amenities | Fireplace(s) |
| Appliances | Dryer, Garage Door Opener, Stove, Washer, Refrigerator |
| BasementDevelopment | Partially Finished |
| BasementType | N/a (partially Finished) |
| ConstructionStyleAttachment | Detached |
| ConstructionStyleSplitLevel | Backsplit |
| CoolingType | Central Air Conditioning |
| ExteriorFinish | Brick |
| FireplacePresent | Yes |
| FlooringType | Hardwood, Ceramic, Carpeted, Laminate |
| FoundationType | Concrete |
| HeatingFuel | Natural Gas |
| HeatingType | Forced Air |
| SizeInterior | 1100 - 1500 Sqft |
| Type | House |
| UtilityWater | Municipal Water |
Parking
| Garage |
Land
| Acreage | No |
| Sewer | Sanitary Sewer |
| SizeDepth | 120 Ft ,6 In |
| SizeFrontage | 50 Ft ,1 In |
| SizeIrregular | 50.1 X 120.5 Ft |
| SizeTotalText | 50.1 X 120.5 Ft |
Rooms
| Level | Type | Length | Width | Dimensions |
|---|---|---|---|---|
| Main Level | Living Room | 4.72 m | 4.18 m | 4.72 m x 4.18 m |
| Main Level | Dining Room | 3.66 m | 3.42 m | 3.66 m x 3.42 m |
| Main Level | Kitchen | 3.05 m | 3.05 m | 3.05 m x 3.05 m |
| Main Level | Eating Area | 3.05 m | 2.97 m | 3.05 m x 2.97 m |
| Sub-basement | Family Room | 3.81 m | 7.32 m | 3.81 m x 7.32 m |
| Sub-basement | Bedroom 4 | 3.66 m | 2.97 m | 3.66 m x 2.97 m |
| Upper Level | Primary Bedroom | 4.27 m | 4.34 m | 4.27 m x 4.34 m |
| Upper Level | Bedroom 2 | 2.97 m | 3.12 m | 2.97 m x 3.12 m |
| Upper Level | Bedroom 3 | 2.9 m | 4.27 m | 2.9 m x 4.27 m |
https://www.realtor.ca/real-estate/28742822/986-mcbride-avenue-mississauga-erindale-erindale
Ryan Anderson
Salesperson
181 Queen St East
Brampton, Ontario L6W 2B3






