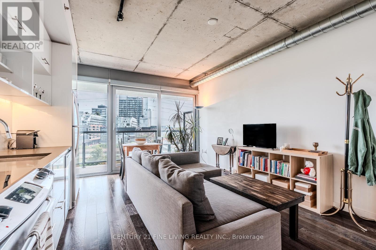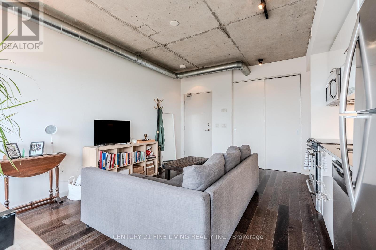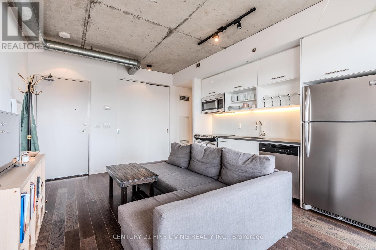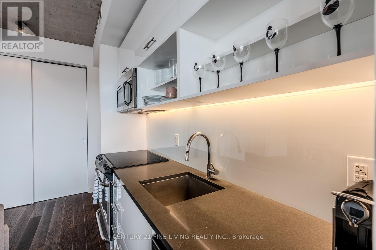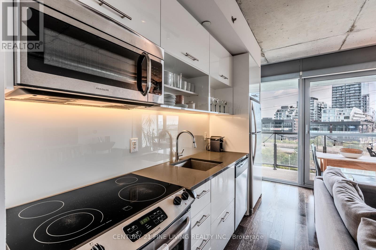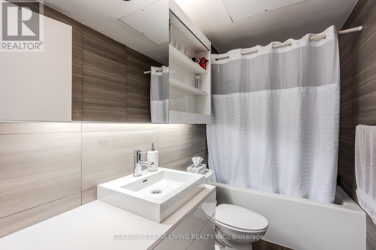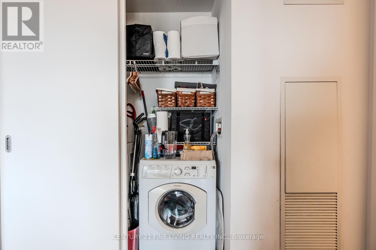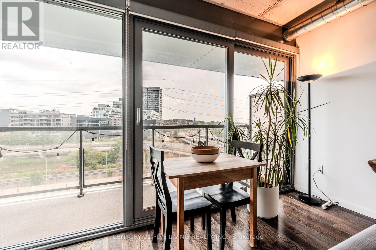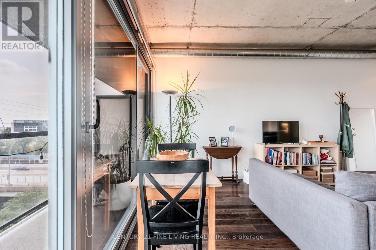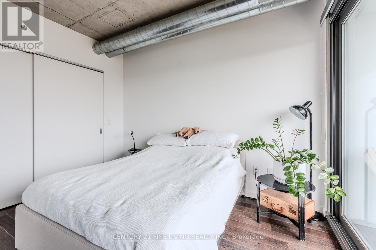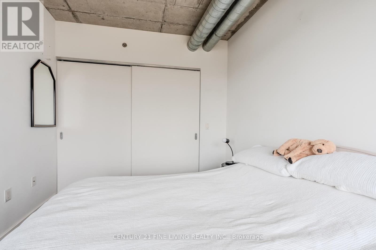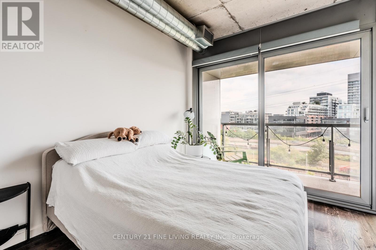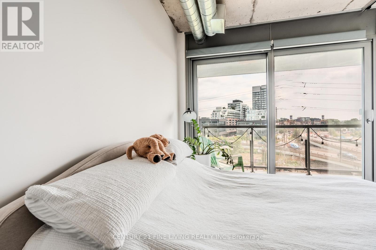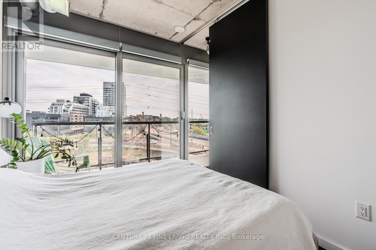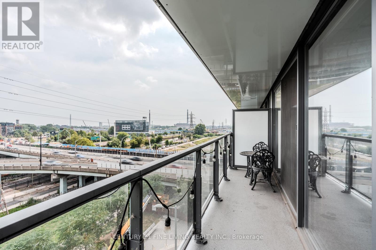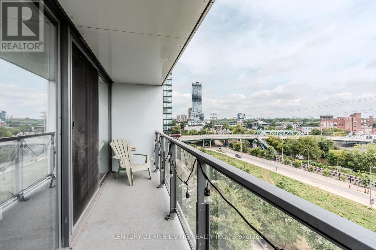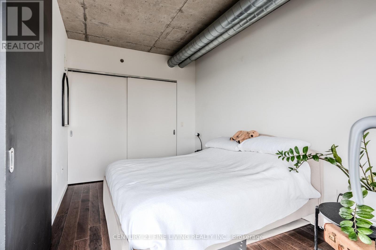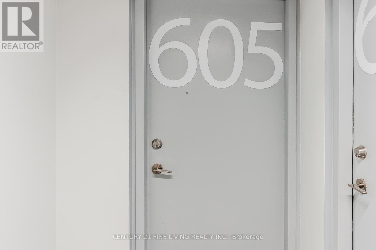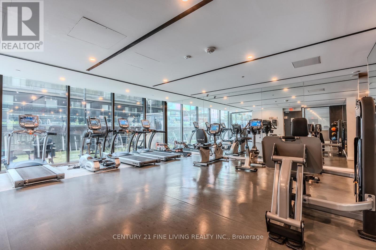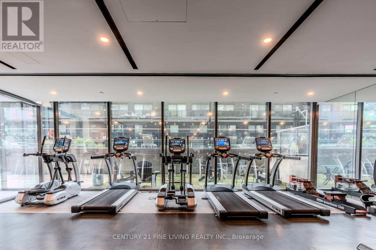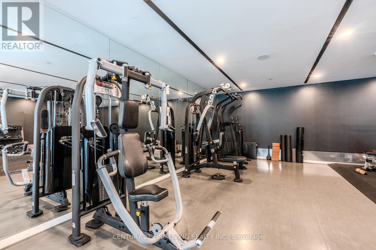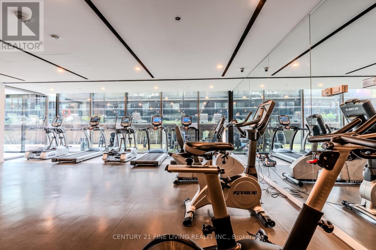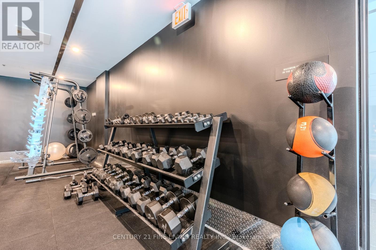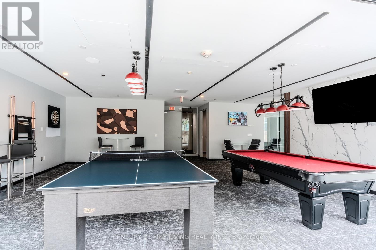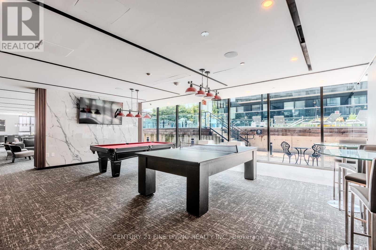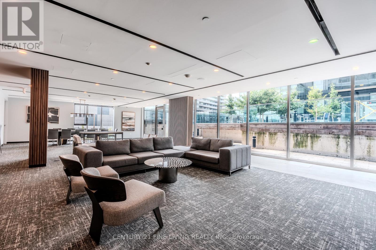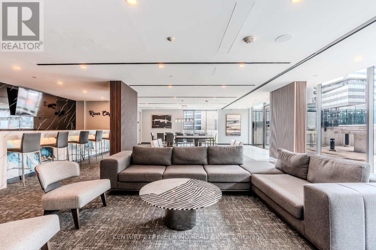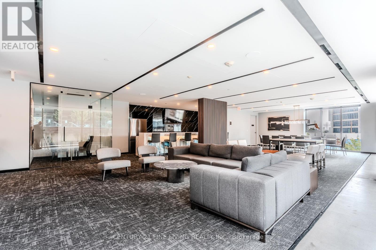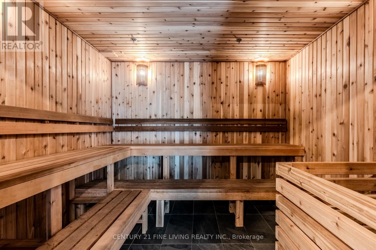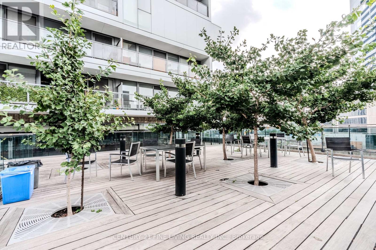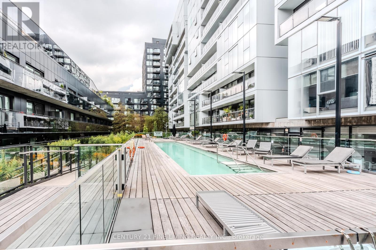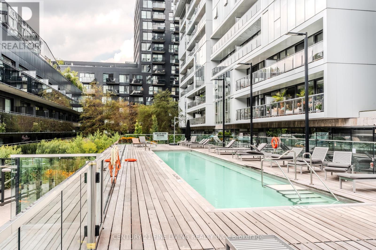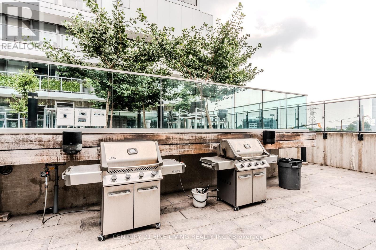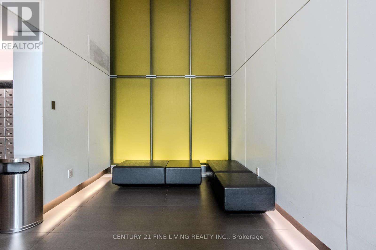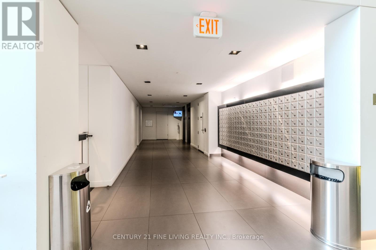605 - 32 Trolley Crescent Toronto, Ontario M5A 0E8
$2,250 Monthly
This beautiful true one-bedroom soft-loft in the LEED Gold River City Development features a bright, open-concept layout that feels even larger than it looks with 9-ft exposed concrete ceilings, adding urban-modern style. Floor-to-ceiling windows fill the space with natural light and provide unobstructed east-facing views overlooking the serene green area/walking trail of Corktown Common Park. The large primary bedroom offers a walkout to the balcony, and the living area also opens to the balcony, perfect for your morning coffee, evening relaxation, or taking in the cityscape and sunshine. The spacious bathroom, large front closet, and generous bedroom closet add comfort and convenience. The sleek kitchen features stainless steel appliances, quartz counters and ample space for cooking and entertaining, while dark flooring flows throughout. Enjoy the award-winning River City lifestyle with outstanding amenities, including a stunning outdoor pool, sun deck, and a BBQ area perfect for entertaining and soaking up the summer sun, plus a party room, media lounge, fitness center, and a 24 hr concierge for added security. Step outside and you're within walking distance to the Distillery District, St. Lawrence Market, Leslieville, Riverside, along with the 18-acre Corktown Common park, trails, restaurants, shops, and Cherry Beach. Close to transit, DVP, and just minutes to the Financial Core, King St, Queen St., dining, boutique shopping, nightlife, cafes. This one-bedroom loft combines style, comfort, and convenience in vibrant Toronto! Don't miss out on your chance to call this gorgeous property home! No pets and no smoking. Heat, Hydro, Water, Internet, and TV paid by tenant. (id:60365)
Property Details
| MLS® Number | C12348934 |
| Property Type | Single Family |
| Community Name | Moss Park |
| AmenitiesNearBy | Park, Public Transit, Hospital, Beach |
| CommunityFeatures | Pets Not Allowed |
| Features | Wooded Area, Balcony, Carpet Free |
| PoolType | Outdoor Pool |
| ViewType | View, River View, City View |
Building
| BathroomTotal | 1 |
| BedroomsAboveGround | 1 |
| BedroomsTotal | 1 |
| Amenities | Security/concierge, Exercise Centre, Sauna, Party Room |
| Appliances | Dishwasher, Dryer, Microwave, Oven, Stove, Washer, Window Coverings, Refrigerator |
| CoolingType | Central Air Conditioning |
| ExteriorFinish | Concrete |
| FireProtection | Security Guard |
| HeatingFuel | Natural Gas |
| HeatingType | Forced Air |
| SizeInterior | 0 - 499 Sqft |
| Type | Apartment |
Parking
| Underground | |
| Garage |
Land
| Acreage | No |
| LandAmenities | Park, Public Transit, Hospital, Beach |
Rooms
| Level | Type | Length | Width | Dimensions |
|---|---|---|---|---|
| Main Level | Living Room | 5.24 m | 4.08 m | 5.24 m x 4.08 m |
| Main Level | Dining Room | 5.24 m | 4.08 m | 5.24 m x 4.08 m |
| Main Level | Kitchen | 5.24 m | 4.08 m | 5.24 m x 4.08 m |
| Main Level | Primary Bedroom | 3.66 m | 2.74 m | 3.66 m x 2.74 m |
| Main Level | Bathroom | Measurements not available |
https://www.realtor.ca/real-estate/28742883/605-32-trolley-crescent-toronto-moss-park-moss-park
May Goldberg
Salesperson
3077 Dundas St. W. Suite 201
Toronto, Ontario M6P 1Z7






