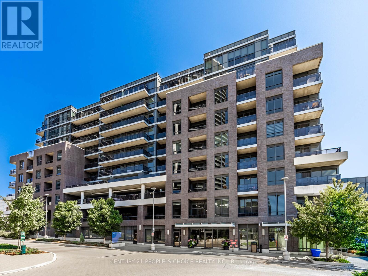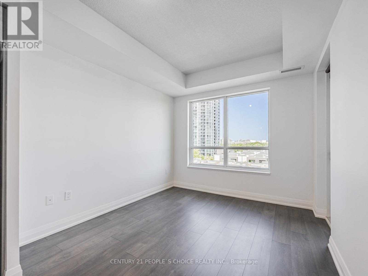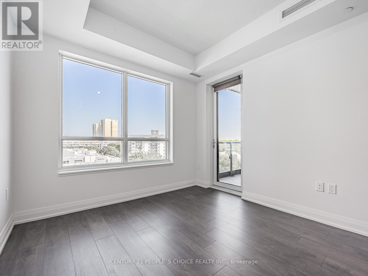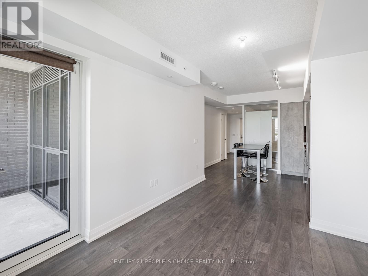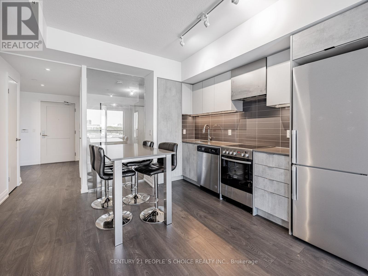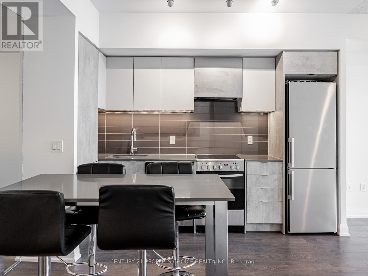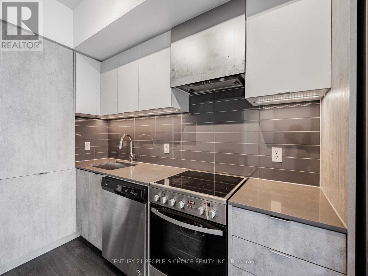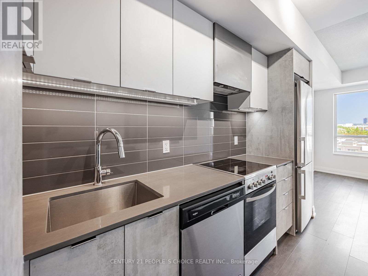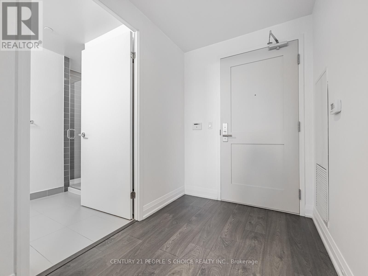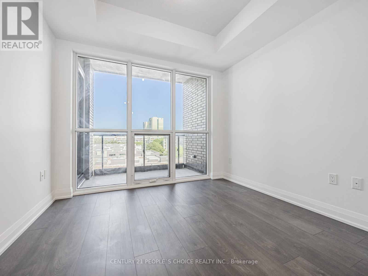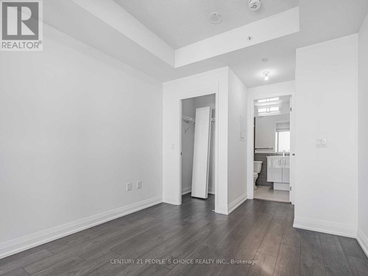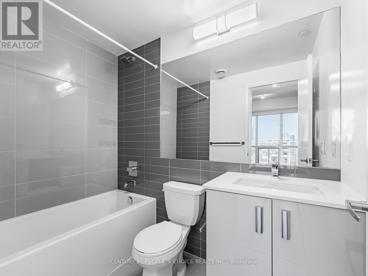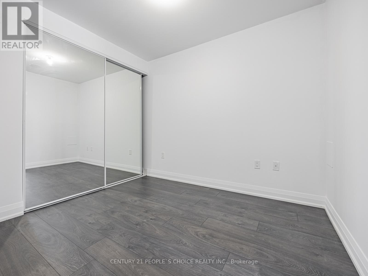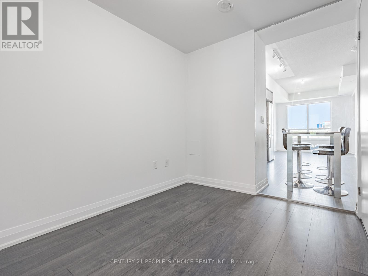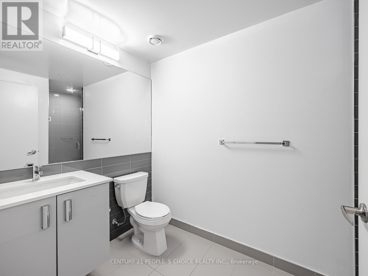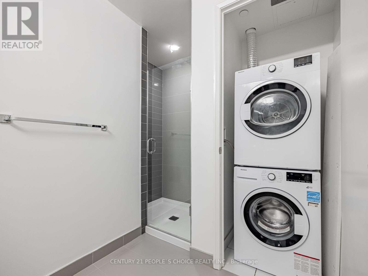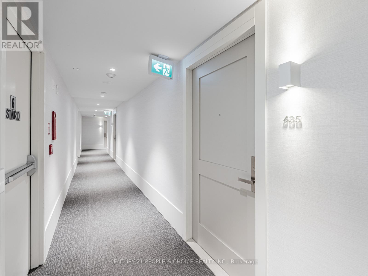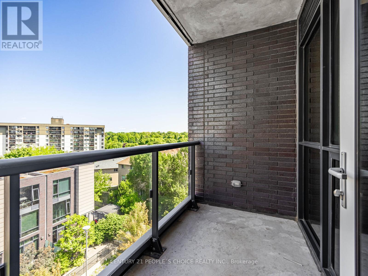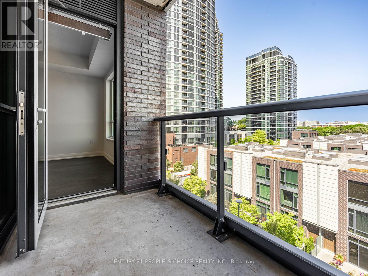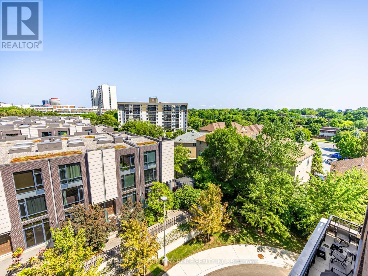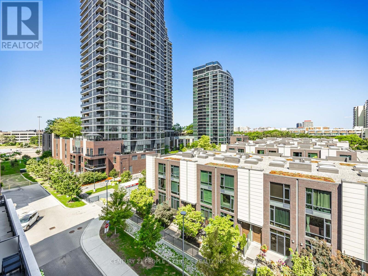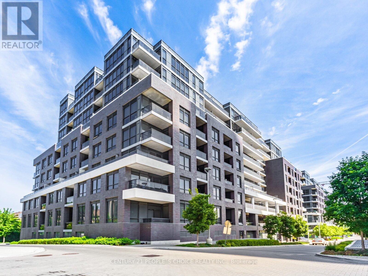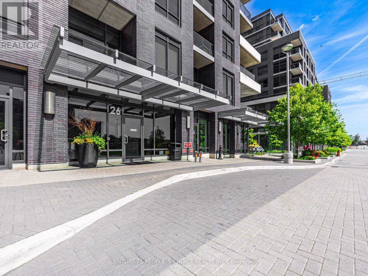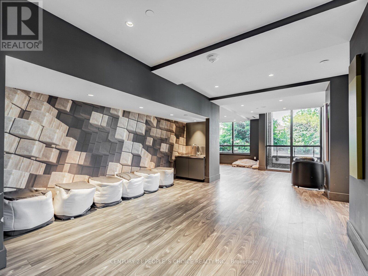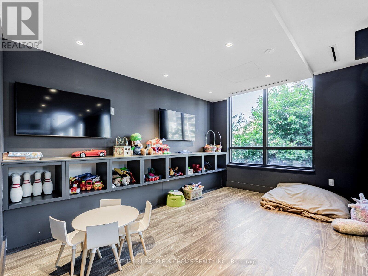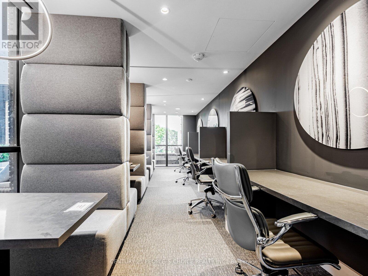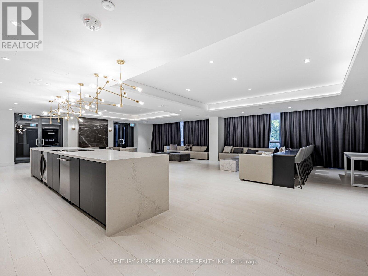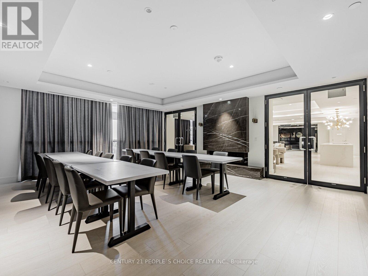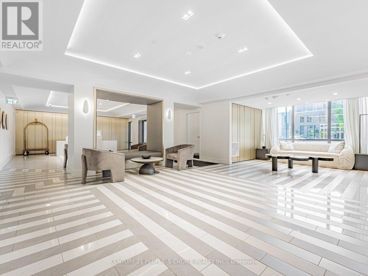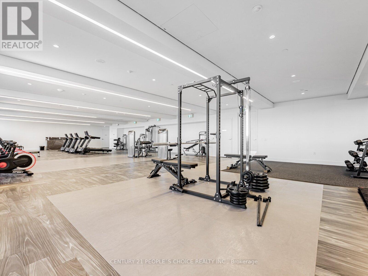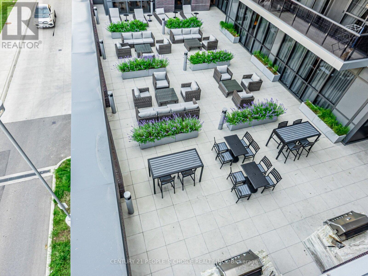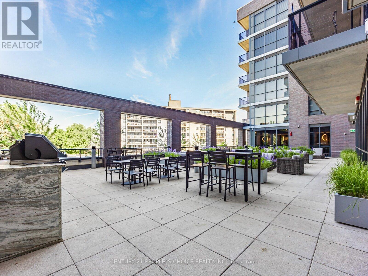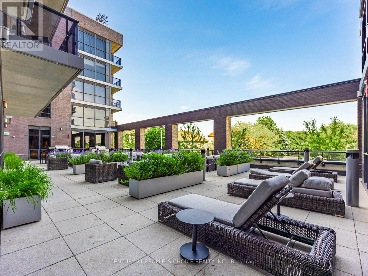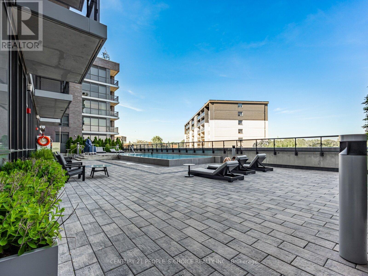635 - 26 Gibbs Road Toronto, Ontario M9B 0E3
2 Bedroom
2 Bathroom
700 - 799 sqft
Indoor Pool, Outdoor Pool
Central Air Conditioning
Forced Air
$565,000Maintenance, Common Area Maintenance, Insurance, Parking
$644.43 Monthly
Maintenance, Common Area Maintenance, Insurance, Parking
$644.43 MonthlyDiscover effortless urban living in this beautifully appointed two split bedroom, two-bathroom, offering 711sq ft living space & 42 sq ft balcony (floor plan attached) contemporary mid-rise,functional floor plan, Open concept living & kitchen, comes with One underground parking, Luxe amenities like pool,gym and concierge. Nestled in Etobicokes prime West Mall corridor, enjoy effortless transit access, quick airport routes, walk to school, parks and etc. Freshly painted and show anytime!!! (id:60365)
Property Details
| MLS® Number | W12348913 |
| Property Type | Single Family |
| Community Name | Etobicoke West Mall |
| CommunityFeatures | Pets Allowed With Restrictions |
| Features | Balcony, Carpet Free |
| ParkingSpaceTotal | 1 |
| PoolType | Indoor Pool, Outdoor Pool |
Building
| BathroomTotal | 2 |
| BedroomsAboveGround | 2 |
| BedroomsTotal | 2 |
| Age | New Building |
| Amenities | Security/concierge, Exercise Centre |
| Appliances | Blinds, Window Coverings |
| BasementType | None |
| CoolingType | Central Air Conditioning |
| ExteriorFinish | Brick |
| FlooringType | Laminate |
| HeatingFuel | Natural Gas |
| HeatingType | Forced Air |
| SizeInterior | 700 - 799 Sqft |
| Type | Apartment |
Parking
| Underground | |
| Garage |
Land
| Acreage | No |
Rooms
| Level | Type | Length | Width | Dimensions |
|---|---|---|---|---|
| Main Level | Living Room | 6.7 m | 3.04 m | 6.7 m x 3.04 m |
| Main Level | Kitchen | 6.7 m | 3.04 m | 6.7 m x 3.04 m |
| Main Level | Dining Room | 6.7 m | 3.04 m | 6.7 m x 3.04 m |
| Main Level | Primary Bedroom | 3.04 m | 2.74 m | 3.04 m x 2.74 m |
| Main Level | Bedroom 2 | 2.92 m | 2.49 m | 2.92 m x 2.49 m |
Tenzin Khedup
Salesperson
Century 21 People's Choice Realty Inc.
1780 Albion Road Unit 2 & 3
Toronto, Ontario M9V 1C1
1780 Albion Road Unit 2 & 3
Toronto, Ontario M9V 1C1

