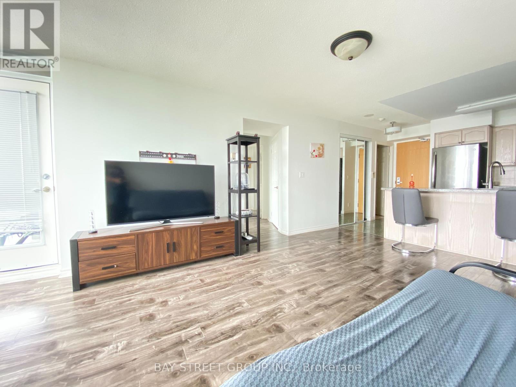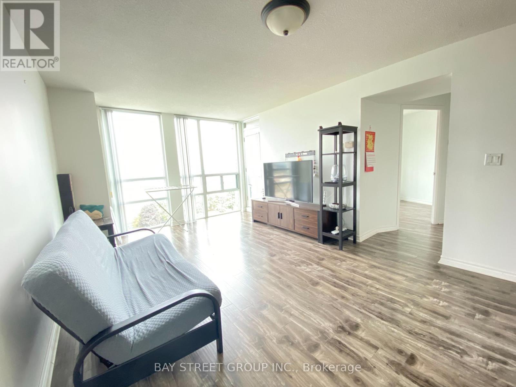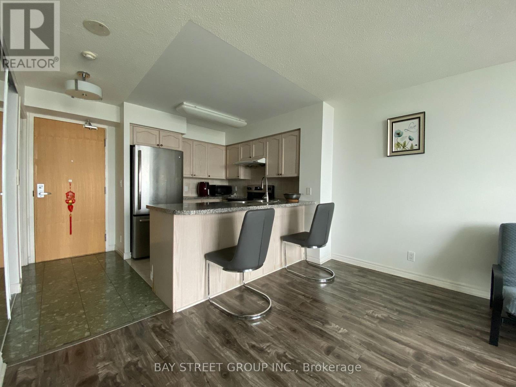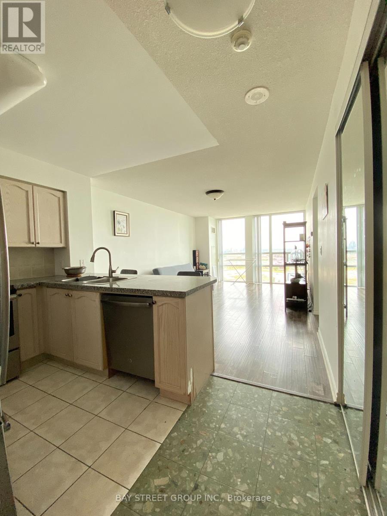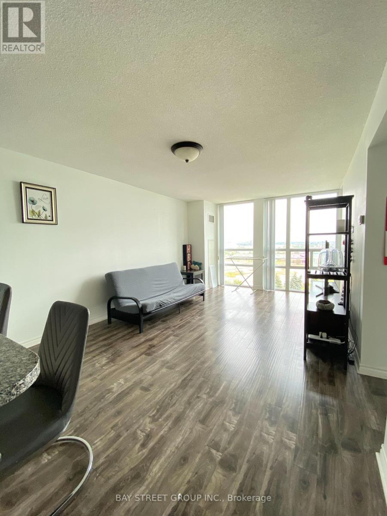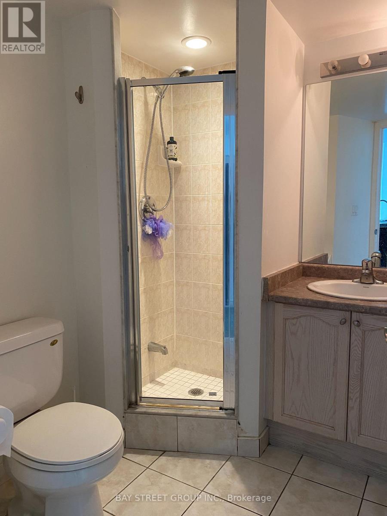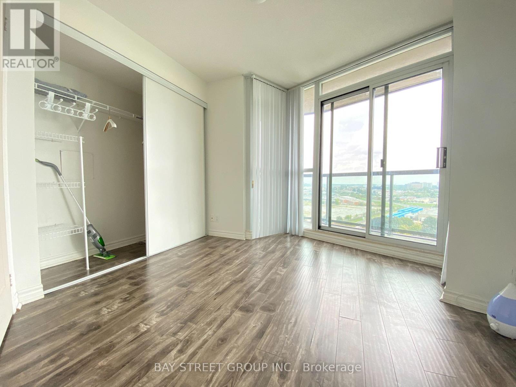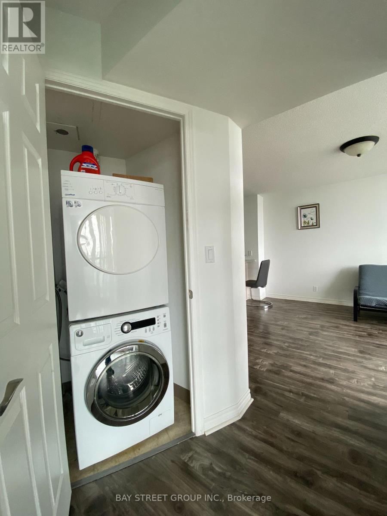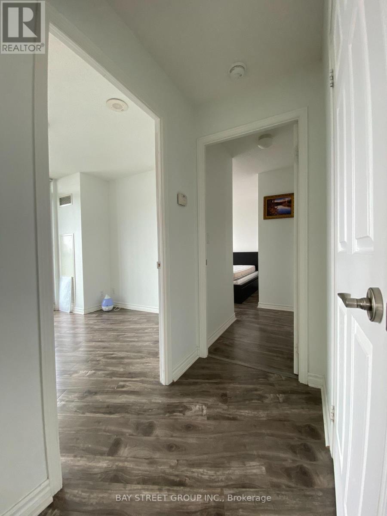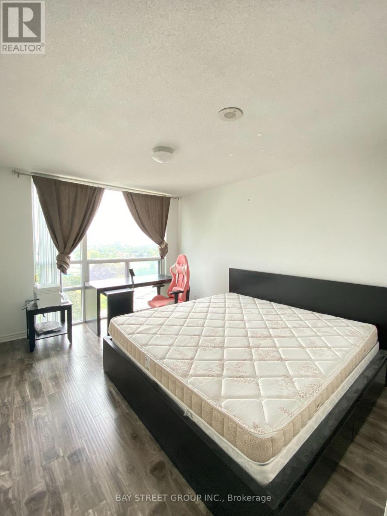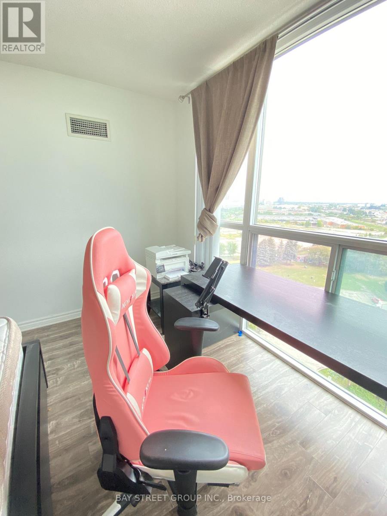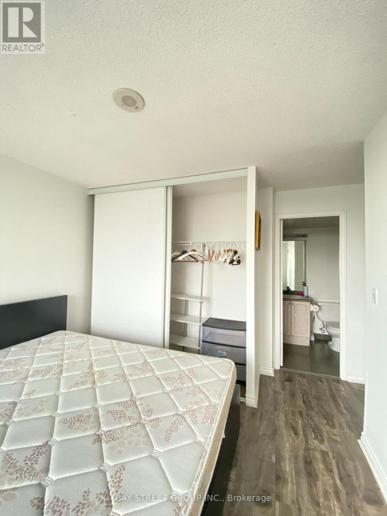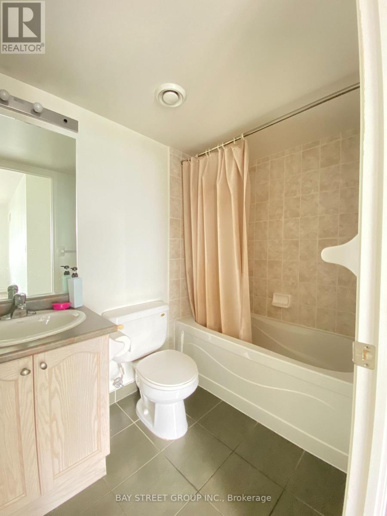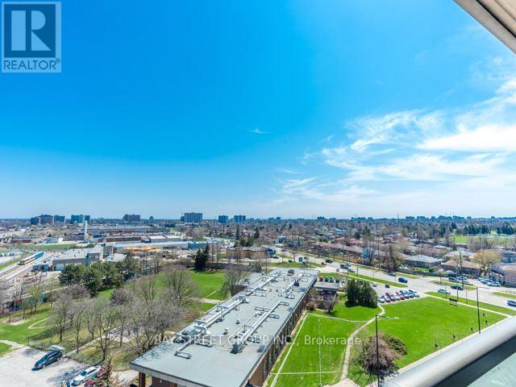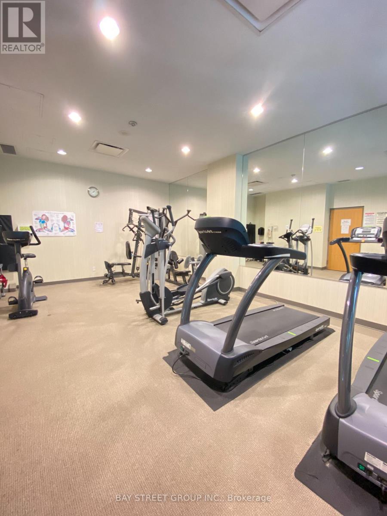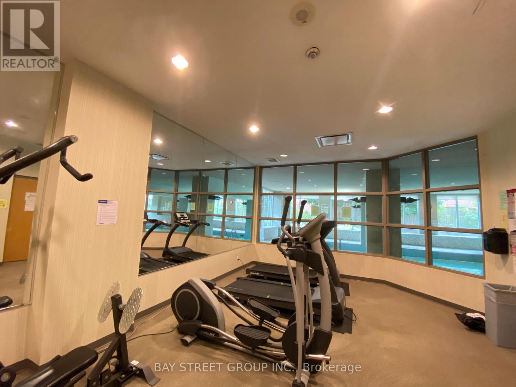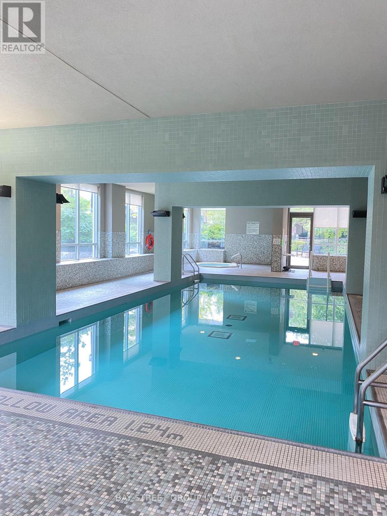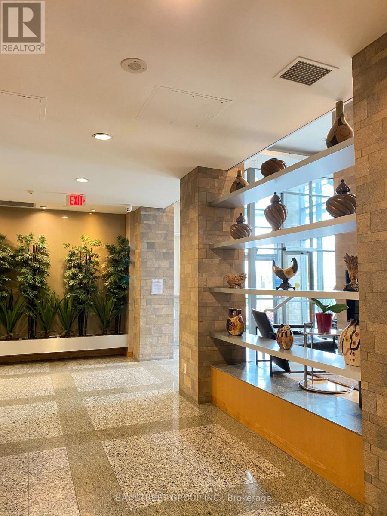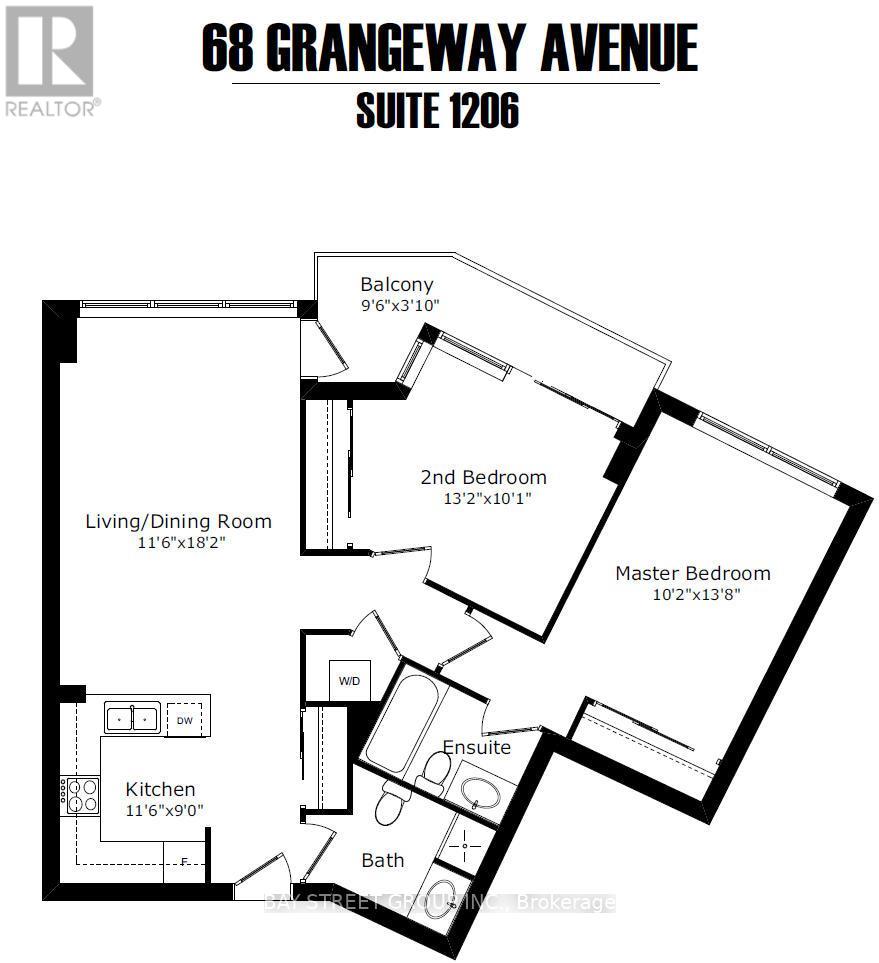1206 - 68 Grangeway Avenue E Toronto, Ontario M1H 0A1
$545,000Maintenance, Heat, Water, Electricity, Parking, Insurance, Common Area Maintenance
$854.03 Monthly
Maintenance, Heat, Water, Electricity, Parking, Insurance, Common Area Maintenance
$854.03 MonthlyWelcome to this beautifully condo in the heart of Scarborough. Prime Location, Spacious 2 Bedroom 2 full washroom Unit filled with natural light. Open Concept Layout, Modern Kitchen With Granite Counters, Laminate Flooring Throughout. Minutes To TTC, Subway, Hwy 401, Scarborough Town Centre, Banks, Pharmacy, Centennial College, U Of T, Supermarket. The building offers amazing amenities, including a 24-hour concierge, indoor saltwater pool, party room, media room, exercise room, and visitor parking. The maintenance fees cover water, heat & hydro. This unit also comes with 1 underground parking spot and a locker. (id:60365)
Property Details
| MLS® Number | E12349013 |
| Property Type | Single Family |
| Community Name | Woburn |
| CommunityFeatures | Pet Restrictions |
| Features | Balcony, Carpet Free |
| ParkingSpaceTotal | 1 |
Building
| BathroomTotal | 3 |
| BedroomsAboveGround | 2 |
| BedroomsTotal | 2 |
| Age | 11 To 15 Years |
| Amenities | Storage - Locker |
| CoolingType | Central Air Conditioning |
| ExteriorFinish | Concrete |
| FlooringType | Laminate |
| HeatingFuel | Natural Gas |
| HeatingType | Forced Air |
| SizeInterior | 800 - 899 Sqft |
| Type | Apartment |
Parking
| Underground | |
| Garage |
Land
| Acreage | No |
Rooms
| Level | Type | Length | Width | Dimensions |
|---|---|---|---|---|
| Flat | Living Room | 5.547 m | 3.511 m | 5.547 m x 3.511 m |
| Flat | Dining Room | 5.547 m | 3.511 m | 5.547 m x 3.511 m |
| Flat | Kitchen | 5.547 m | 3.511 m | 5.547 m x 3.511 m |
| Flat | Primary Bedroom | 4.206 m | 3.11 m | 4.206 m x 3.11 m |
| Flat | Bedroom 2 | 4.023 m | 3.078 m | 4.023 m x 3.078 m |
| Flat | Other | 2.93 m | 0.95 m | 2.93 m x 0.95 m |
https://www.realtor.ca/real-estate/28743144/1206-68-grangeway-avenue-e-toronto-woburn-woburn
George Yun
Salesperson
8300 Woodbine Ave Ste 500
Markham, Ontario L3R 9Y7

