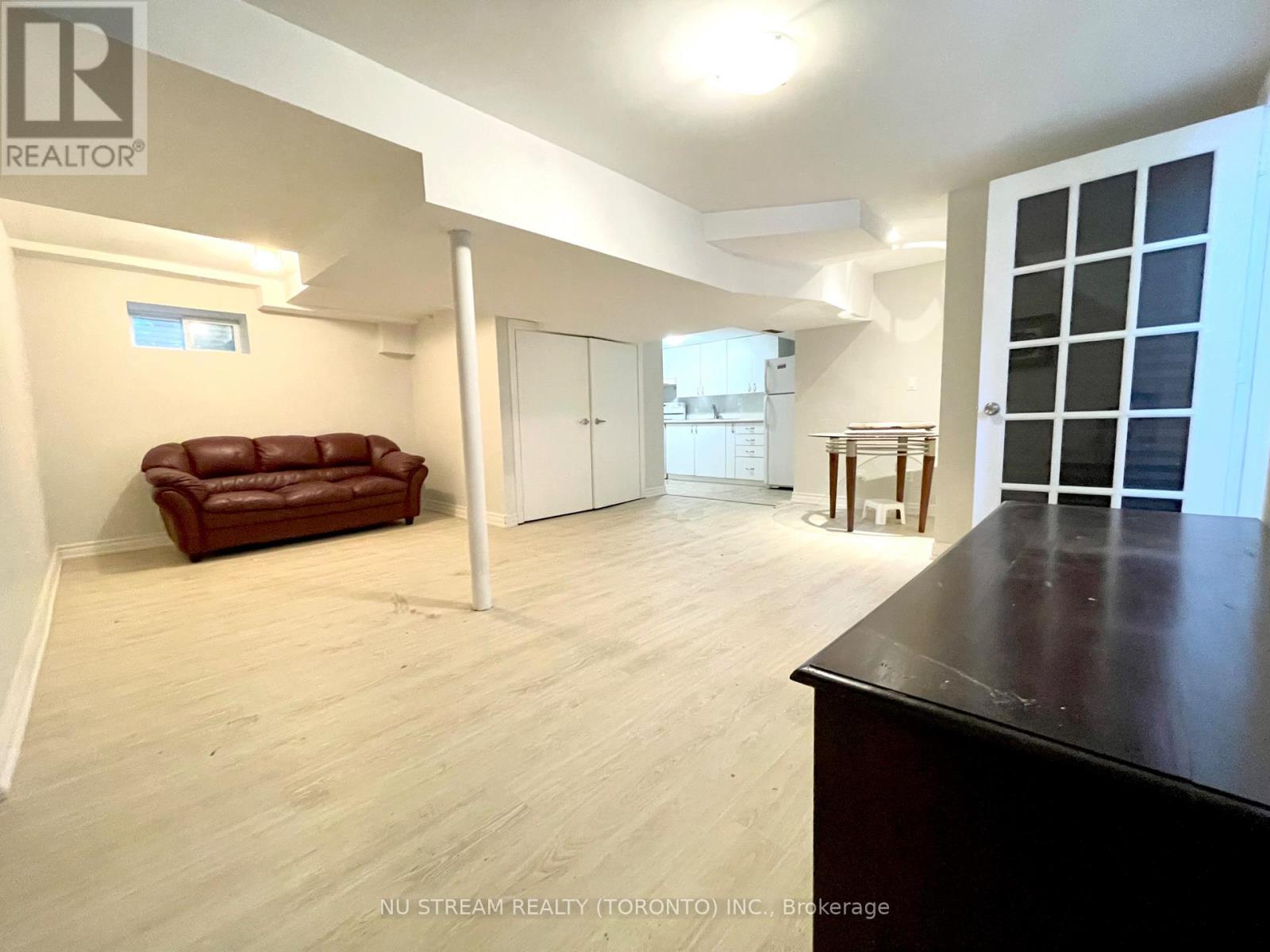Bsmt - 28 Bushcroft Grove Toronto, Ontario M1S 3V9
2 Bedroom
2 Bathroom
0 - 699 sqft
Fireplace
Central Air Conditioning
Forced Air
$1,800 Monthly
Basement Independent Unit With Separate Entrance. Bright And Spacious 2 Bedroom With 2 En-suite Bathroom. New Flooring. Functional Layout, Large Living Room. Distance To Walking Distance To Schools And Parks, Ttc Bus Stop, Supermarket, Restaurant. Close To Scarborough Town Center And Hwy 401. Tenant Is Responsible For Lawn Care And Snow Removal, And 33% Of All Utilities. 1 Parking Spot On Driveway. (id:60365)
Property Details
| MLS® Number | E12348317 |
| Property Type | Single Family |
| Community Name | Agincourt North |
| ParkingSpaceTotal | 1 |
Building
| BathroomTotal | 2 |
| BedroomsAboveGround | 2 |
| BedroomsTotal | 2 |
| Amenities | Fireplace(s) |
| Appliances | Water Heater |
| BasementDevelopment | Finished |
| BasementType | Full (finished) |
| ConstructionStyleAttachment | Detached |
| CoolingType | Central Air Conditioning |
| ExteriorFinish | Brick, Vinyl Siding |
| FireplacePresent | Yes |
| FlooringType | Tile, Vinyl |
| FoundationType | Brick |
| HeatingFuel | Natural Gas |
| HeatingType | Forced Air |
| StoriesTotal | 2 |
| SizeInterior | 0 - 699 Sqft |
| Type | House |
| UtilityWater | Municipal Water |
Parking
| Attached Garage | |
| Garage |
Land
| Acreage | No |
| Sewer | Sanitary Sewer |
Rooms
| Level | Type | Length | Width | Dimensions |
|---|---|---|---|---|
| Basement | Kitchen | Measurements not available | ||
| Basement | Dining Room | Measurements not available | ||
| Basement | Living Room | Measurements not available | ||
| Basement | Bedroom | Measurements not available | ||
| Basement | Bedroom | Measurements not available |
Jerry Ou
Broker
Nu Stream Realty (Toronto) Inc.
590 Alden Road Unit 100
Markham, Ontario L3R 8N2
590 Alden Road Unit 100
Markham, Ontario L3R 8N2













