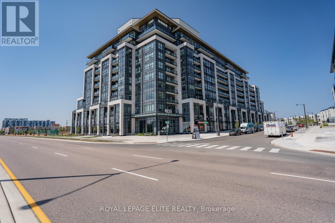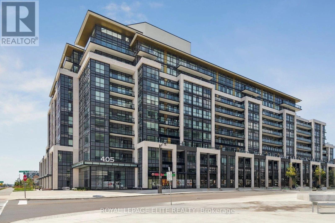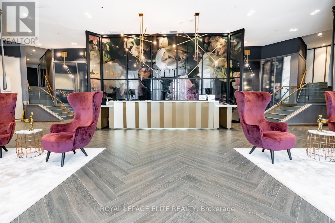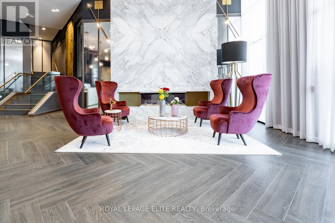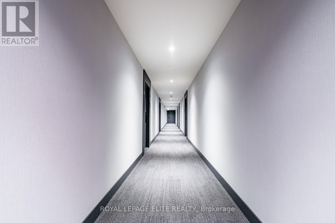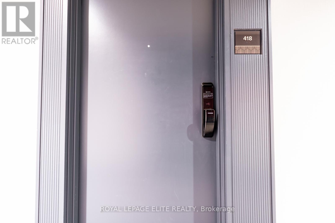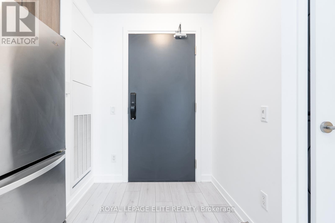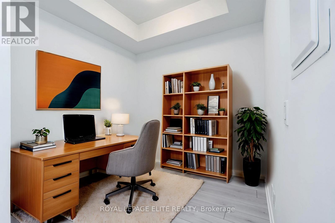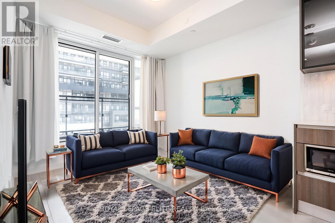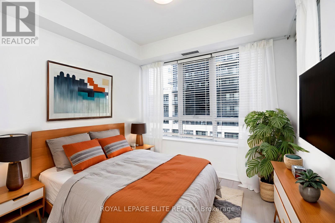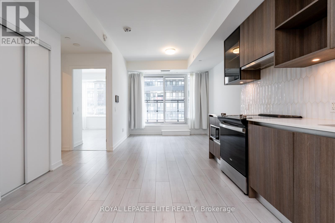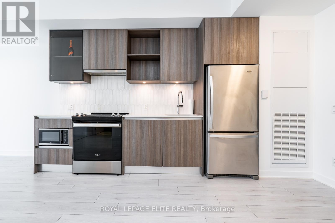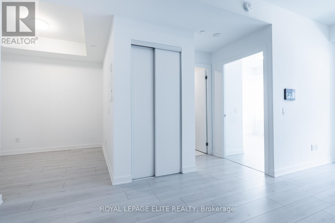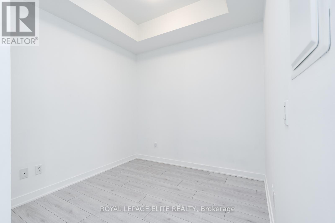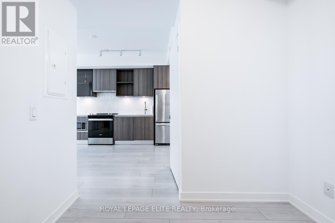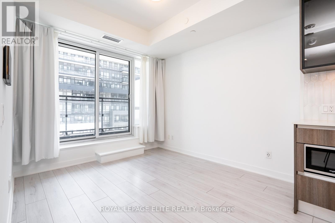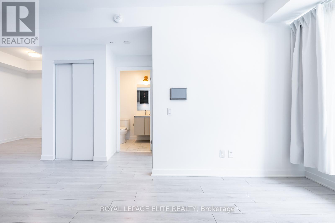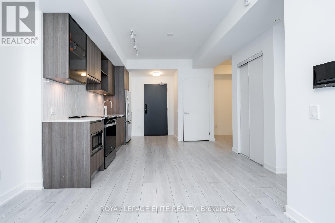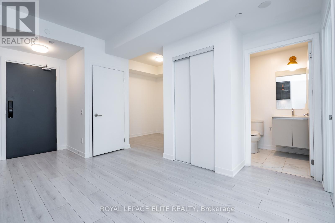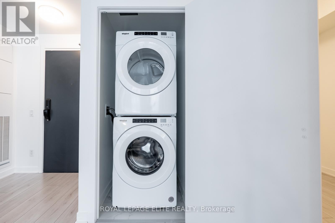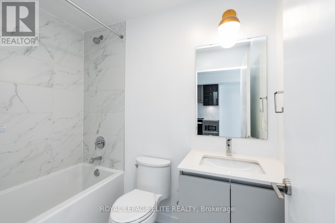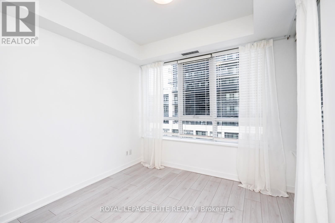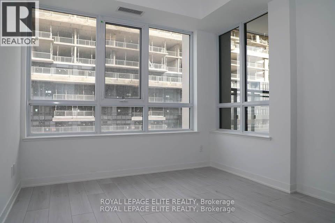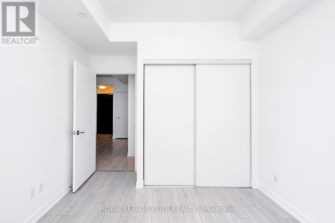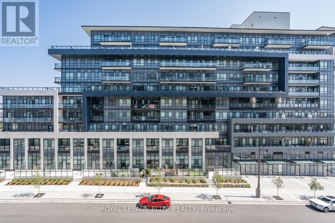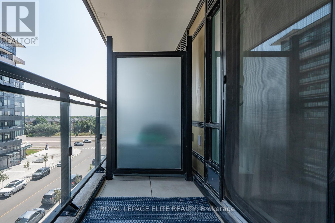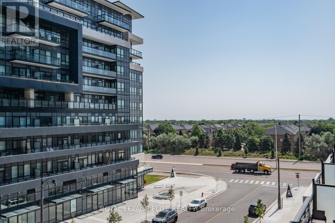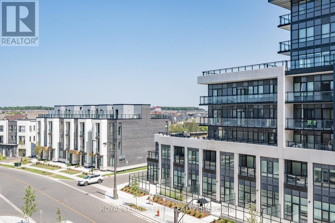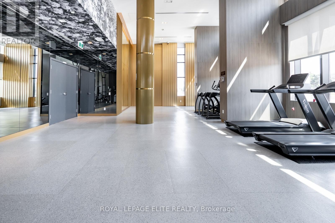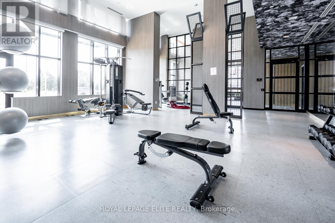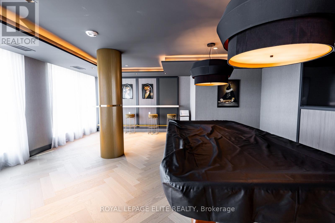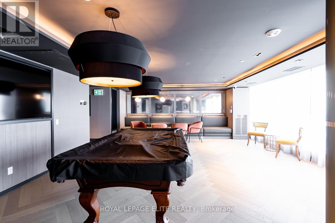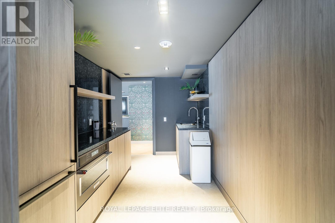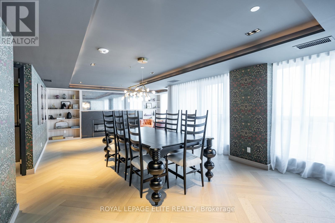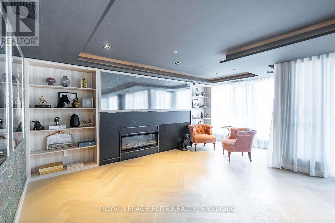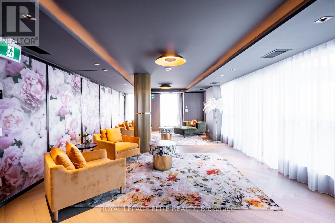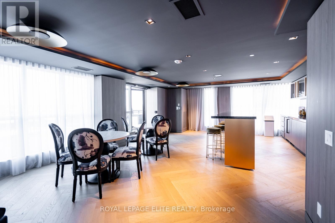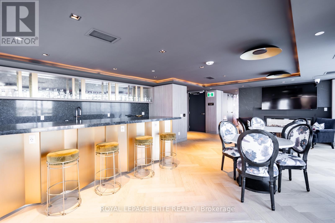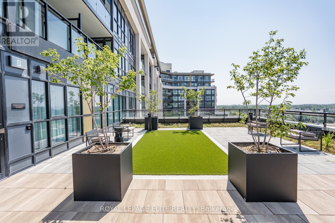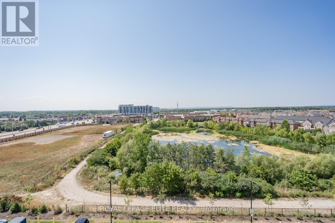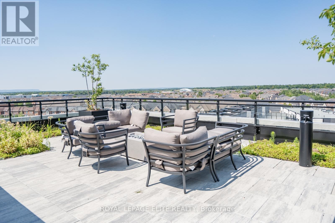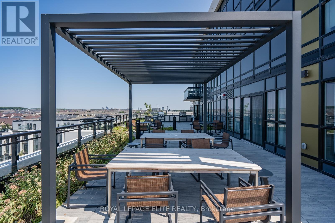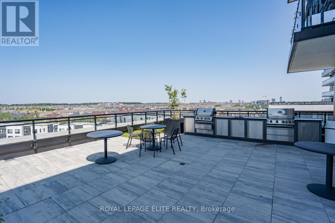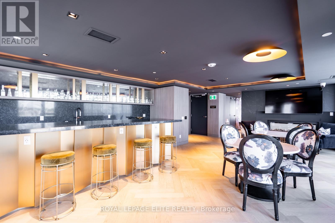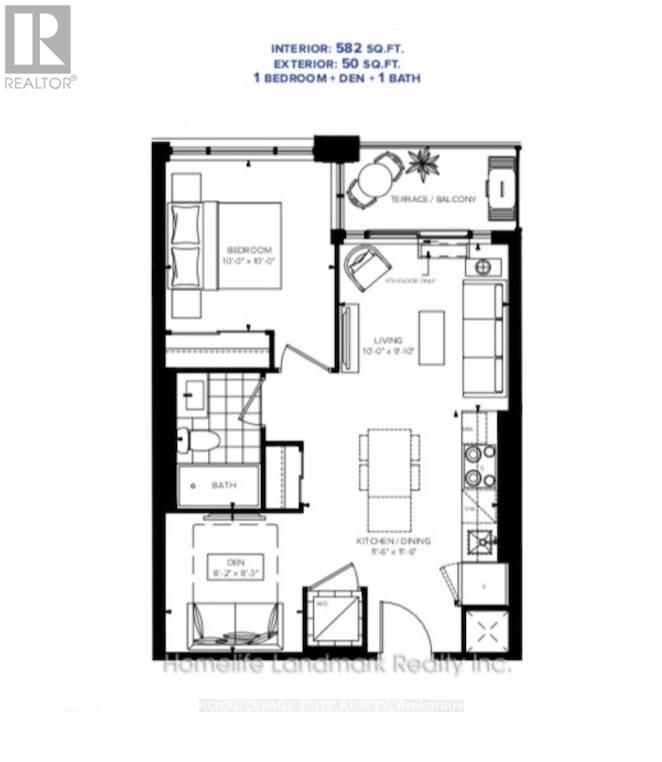418 - 405 Dundas Street Oakville, Ontario L6M 4M2
$539,000Maintenance, Common Area Maintenance, Insurance
$496.38 Monthly
Maintenance, Common Area Maintenance, Insurance
$496.38 MonthlyWelcome to this wonderful one Bedroom + den in the luxurious Distrikt Trail West condos in Neyagawa and Dundas St West, in Oakville. Conveniently located close to Grocery stores, coffee shops, sports center, schools, restaurants & Trafalgar Memorial Hospital. Close to Highway 403,407 & Go Station.This unit has been newly painted and includes beautiful vinyl flooring, an open concept kitchen with European inspired kitchen cabinets & stainless fridge, built-in dishwasher & microwave. This unit also includes washer & dryer, and 4 piece bathroom with modern finishes. Walkout of the living space to a 50sq.ft balcony and a private den that may be used as a second bedroom, or dining room. Unit has one underground parking space. Enjoy the wonderful amenties including a 24 HR Concierge, a games Rm, fitness studio,party room,pet spa and bike storage, as well as a rooftop terrace with the use of BBQ's, a sundeck and visitor parking. (id:60365)
Property Details
| MLS® Number | W12348521 |
| Property Type | Single Family |
| Community Name | 1040 - OA Rural Oakville |
| CommunityFeatures | Pet Restrictions |
| Features | Balcony, Carpet Free |
| ParkingSpaceTotal | 1 |
Building
| BathroomTotal | 1 |
| BedroomsAboveGround | 1 |
| BedroomsBelowGround | 1 |
| BedroomsTotal | 2 |
| Age | 0 To 5 Years |
| Amenities | Security/concierge, Exercise Centre, Recreation Centre, Party Room, Visitor Parking |
| Appliances | Dishwasher, Dryer, Microwave, Oven, Stove, Washer, Window Coverings, Refrigerator |
| BasementFeatures | Apartment In Basement |
| BasementType | N/a |
| CoolingType | Central Air Conditioning |
| ExteriorFinish | Brick |
| FlooringType | Vinyl |
| HeatingFuel | Natural Gas |
| HeatingType | Forced Air |
| SizeInterior | 500 - 599 Sqft |
| Type | Apartment |
Parking
| Underground | |
| Garage |
Land
| Acreage | No |
Rooms
| Level | Type | Length | Width | Dimensions |
|---|---|---|---|---|
| Main Level | Kitchen | 3.51 m | 3.51 m | 3.51 m x 3.51 m |
| Main Level | Living Room | 3.05 m | 2.99 m | 3.05 m x 2.99 m |
| Main Level | Den | 2.49 m | 2.51 m | 2.49 m x 2.51 m |
| Main Level | Primary Bedroom | 3.048 m | 3.048 m | 3.048 m x 3.048 m |
Linda Cordiano
Salesperson
5160 Explorer Drive #7
Mississauga, Ontario L4W 4T7

