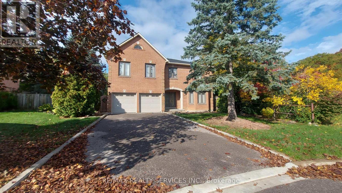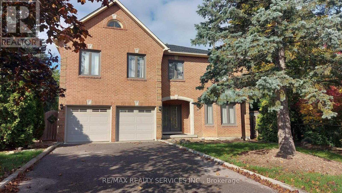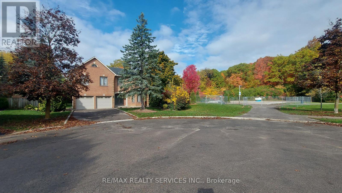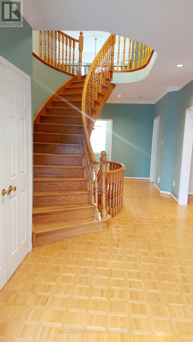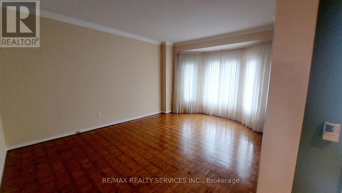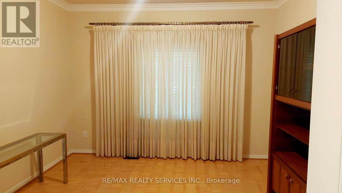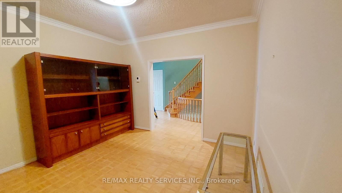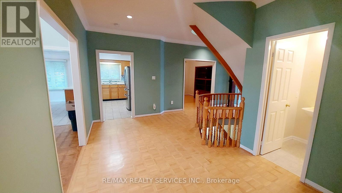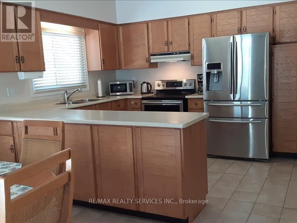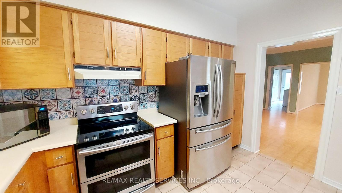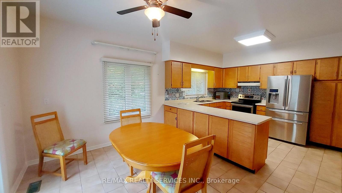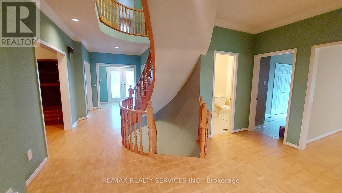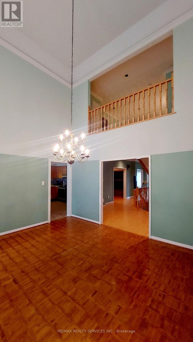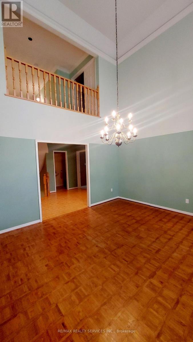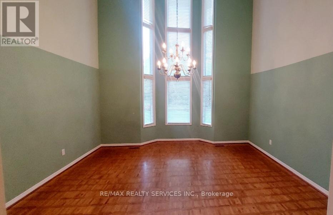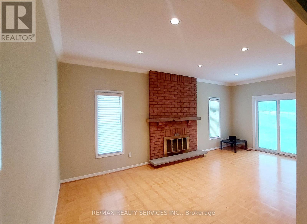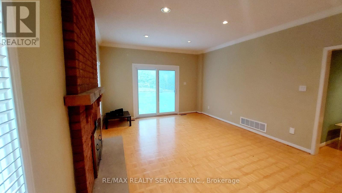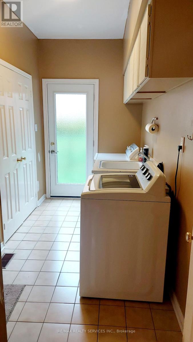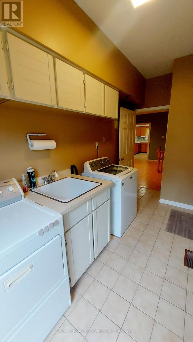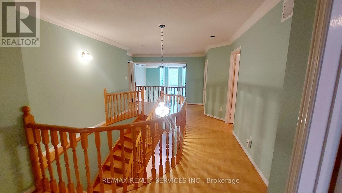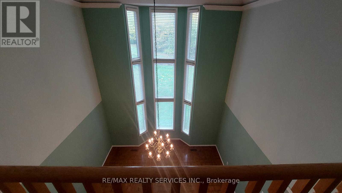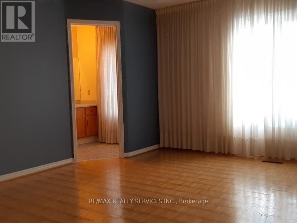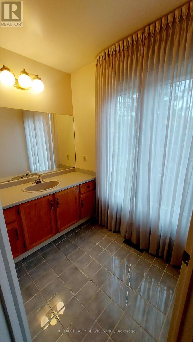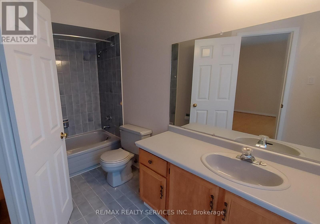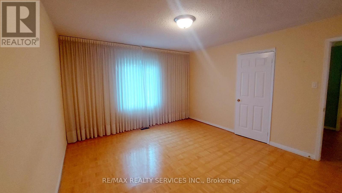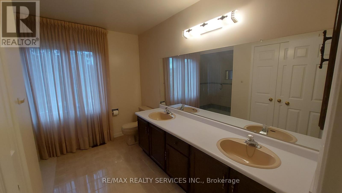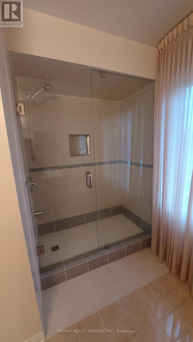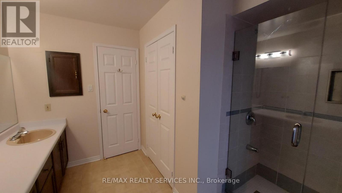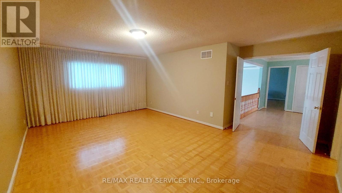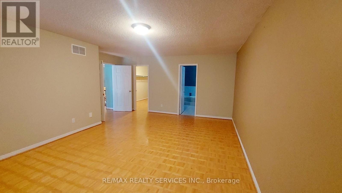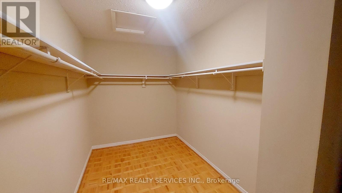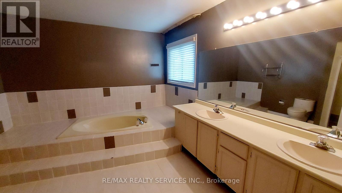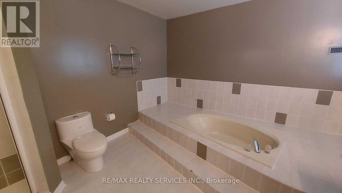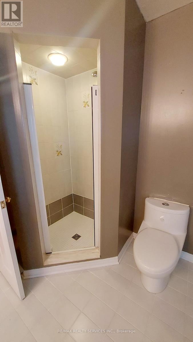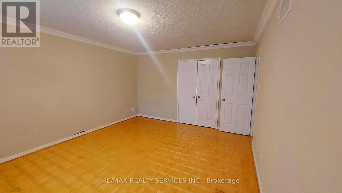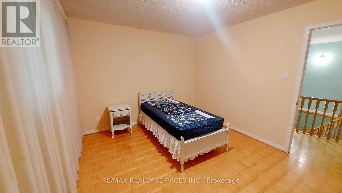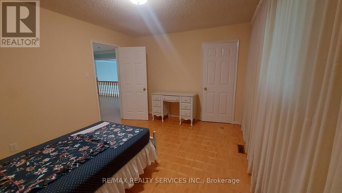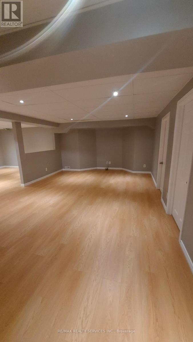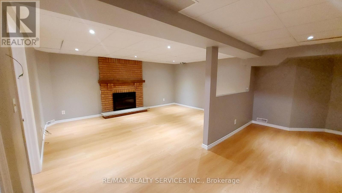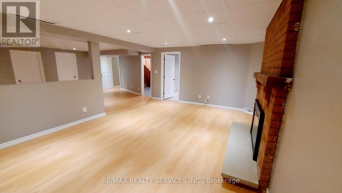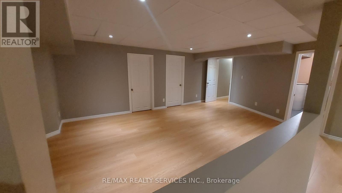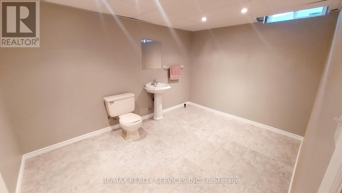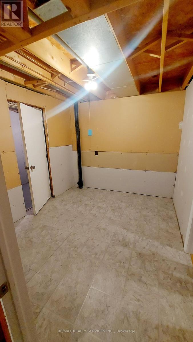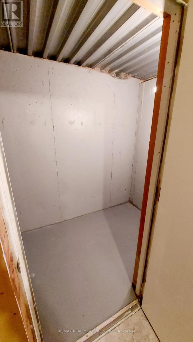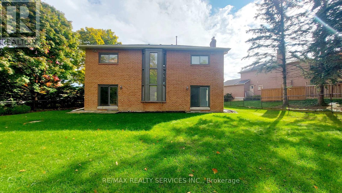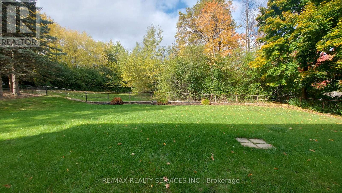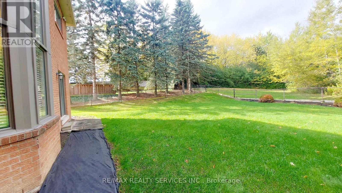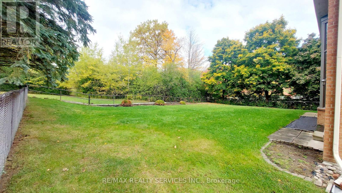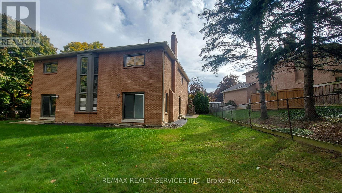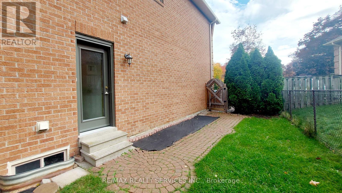26 Hacienda Court Brampton, Ontario L6Z 3J1
5 Bedroom
5 Bathroom
3500 - 5000 sqft
Fireplace
Central Air Conditioning
Forced Air
$5,500 Monthly
Prestigious Stonegate Neighborhood Large 5 Bedroom Home Adjacent To Park Tennis Courts Beautiful Pathways Through The Ravine & Heart Lake Conservation Area Large Private Lot At The End Of A Quiet Family Friendly Court Tall Ceiling Cathedral Ceilings In The Dining Room Hardwood Throughout 3 Bathrooms On The Top Level 2 En-Suite Bathrooms Almost 4000 Square Feet Of Living Space Ideal For An Executive Family (id:60365)
Property Details
| MLS® Number | W12348242 |
| Property Type | Single Family |
| Community Name | Snelgrove |
| AmenitiesNearBy | Hospital, Place Of Worship, Public Transit, Schools |
| CommunityFeatures | School Bus |
| Features | Wooded Area |
| ParkingSpaceTotal | 6 |
Building
| BathroomTotal | 5 |
| BedroomsAboveGround | 5 |
| BedroomsTotal | 5 |
| Amenities | Separate Heating Controls |
| BasementDevelopment | Finished |
| BasementType | Full (finished) |
| ConstructionStyleAttachment | Detached |
| CoolingType | Central Air Conditioning |
| ExteriorFinish | Brick, Concrete |
| FireplacePresent | Yes |
| FlooringType | Hardwood, Ceramic |
| FoundationType | Brick, Concrete |
| HalfBathTotal | 2 |
| HeatingFuel | Natural Gas |
| HeatingType | Forced Air |
| StoriesTotal | 2 |
| SizeInterior | 3500 - 5000 Sqft |
| Type | House |
| UtilityWater | Municipal Water |
Parking
| Garage |
Land
| Acreage | No |
| LandAmenities | Hospital, Place Of Worship, Public Transit, Schools |
| Sewer | Sanitary Sewer |
| SizeIrregular | Prestigious Stonegate Neighbourhood |
| SizeTotalText | Prestigious Stonegate Neighbourhood |
Rooms
| Level | Type | Length | Width | Dimensions |
|---|---|---|---|---|
| Second Level | Bedroom 5 | 4.35 m | 3.85 m | 4.35 m x 3.85 m |
| Second Level | Primary Bedroom | 6.1 m | 4.2 m | 6.1 m x 4.2 m |
| Second Level | Bedroom 2 | 4.5 m | 3.8 m | 4.5 m x 3.8 m |
| Second Level | Bedroom 3 | 4.1 m | 3.3 m | 4.1 m x 3.3 m |
| Second Level | Bedroom 4 | 4 m | 3.1 m | 4 m x 3.1 m |
| Main Level | Living Room | 5.5 m | 3.85 m | 5.5 m x 3.85 m |
| Main Level | Dining Room | 4.4 m | 4 m | 4.4 m x 4 m |
| Main Level | Kitchen | 6 m | 3.8 m | 6 m x 3.8 m |
| Main Level | Family Room | 5.8 m | 4 m | 5.8 m x 4 m |
| Main Level | Den | 6.05 m | 4.05 m | 6.05 m x 4.05 m |
https://www.realtor.ca/real-estate/28741624/26-hacienda-court-brampton-snelgrove-snelgrove
Neil Mcintyre
Salesperson
RE/MAX Realty Services Inc.
295 Queen St E, Suite B
Brampton, Ontario L6W 3R1
295 Queen St E, Suite B
Brampton, Ontario L6W 3R1

