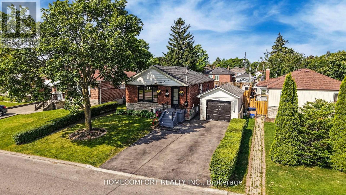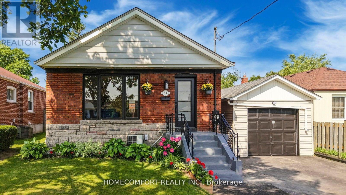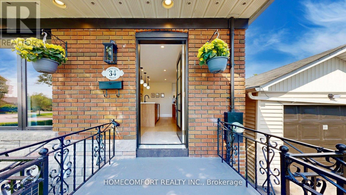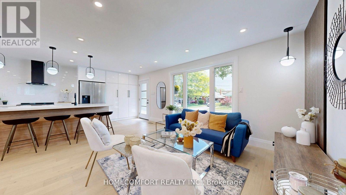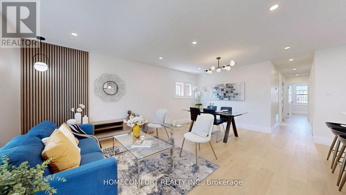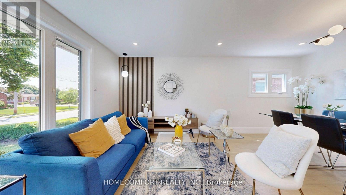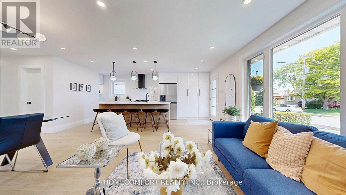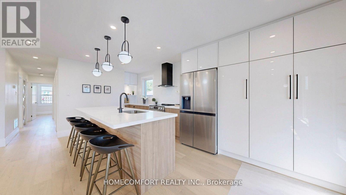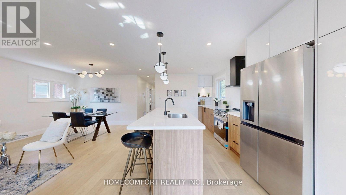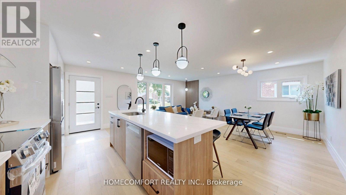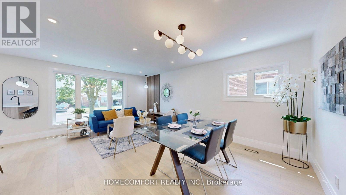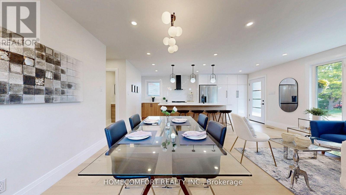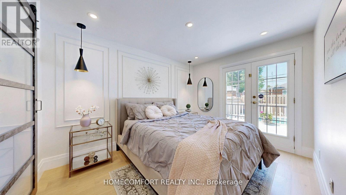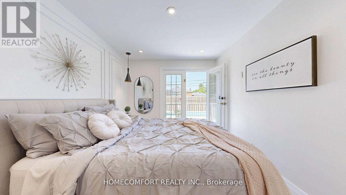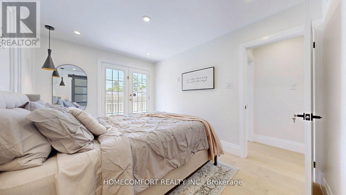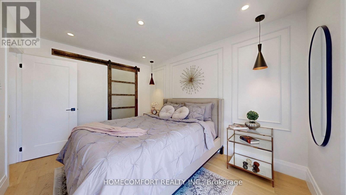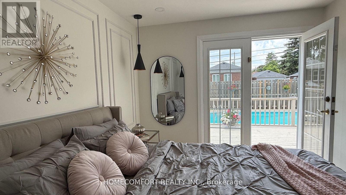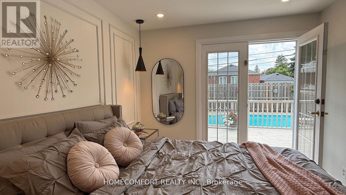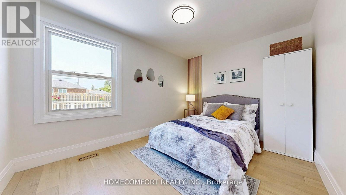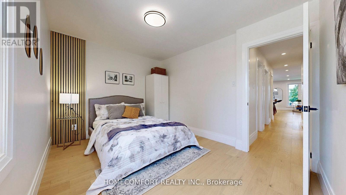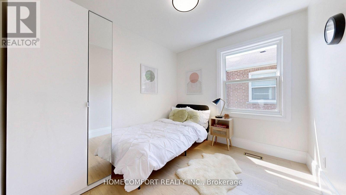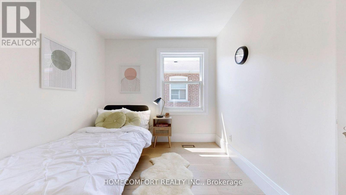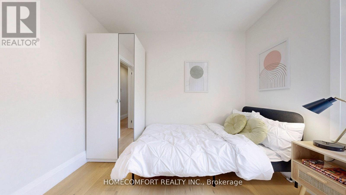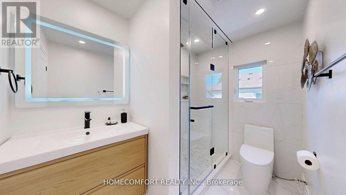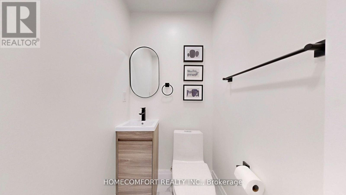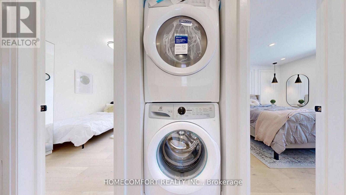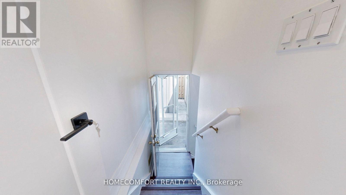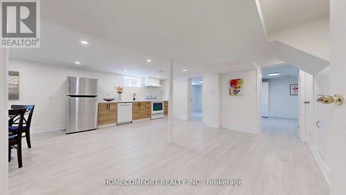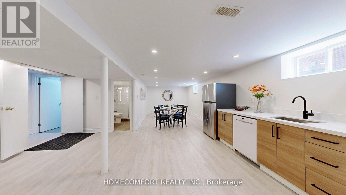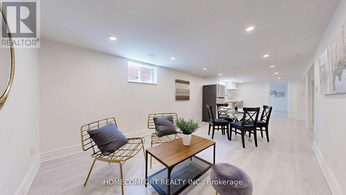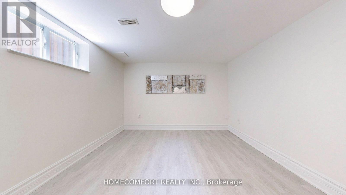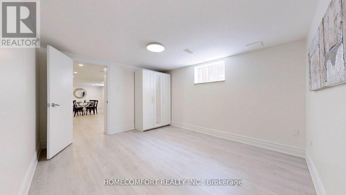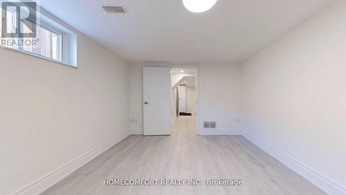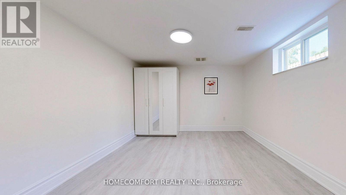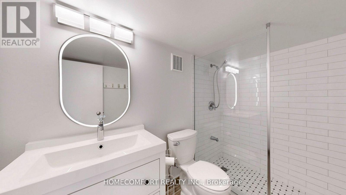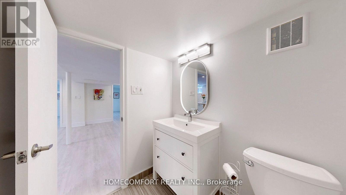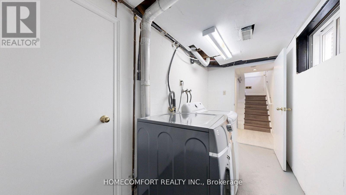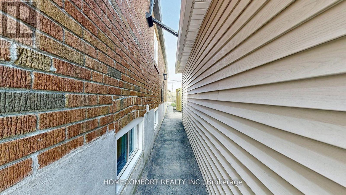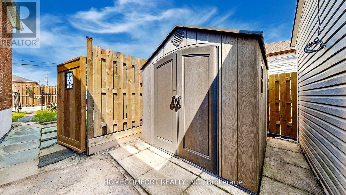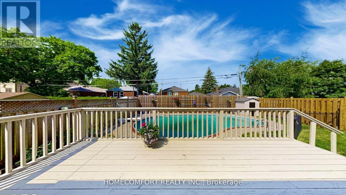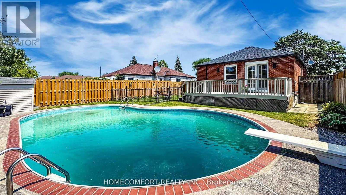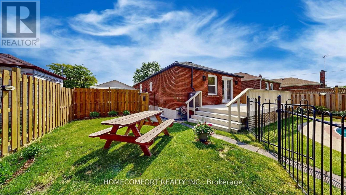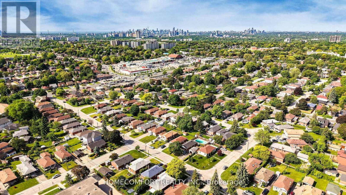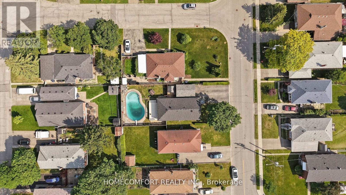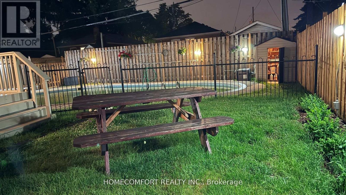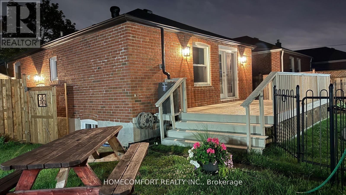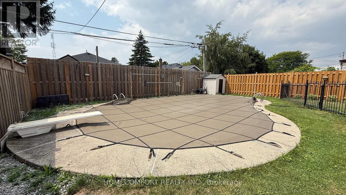34 Crosland Drive Toronto, Ontario M1R 4M8
$1,249,000
Look No Further! Tastefully renovated and move-in-ready 3+2 bedroom bungalow with 3 bathrooms (2 full + 1 powder), 2 full kitchens, and 2 laundry areas, situated on a premium 46.75 ft 107 ft lot in the highly sought-after Wexford Maryvale community. Over $200,000 spent on high-end upgrades and finishes throughout. The property is beautifully landscaped, offering enhanced privacy and exceptional curb appeal. The modern open-concept main floor renovation (2025, with permit) features 3 spacious bedrooms, 1 full bath, and 1 powder room, along with engineered hardwood flooring, pot lights, and a chefs kitchen complete with an oversized quartz island and top-of-the-line stainless steel appliances. The intimate primary bedroom includes a walkout to a deck overlooking a private, fully fenced backyard with exterior lighting perfect for relaxing or entertaining. The finished basement, with its own separate entrance, offers 2 bedrooms, a full kitchen, laundry, and a full bathroom, making it ideal for use as a rental suite or in-law unit. A garage plus a deep double driveway provide ample parking. Located in a family-friendly neighborhood, this home is just a short walk to public and Catholic schools, TTC bus routes with direct connections to Line 1 & Line 2 subways, shopping (malls, plazas, groceries, restaurants, banks), and parks. Convenient access to Hwy 401/DVP/404.Additional upgrades include: Garage Door Opener (new, 2025)Fence (20182025)Shed (2023)Furnace (2022)Roof (2020)Windows (2018)The home also features a large heated in-ground swimming pool with a fully operational pump, heater (2021), and sand filter (2021). The seller is happy to contribute to the cost of a new liner if the buyer wishes to keep the pool, or offer the same credit toward removal if preferred. (id:60365)
Property Details
| MLS® Number | E12345948 |
| Property Type | Single Family |
| Community Name | Wexford-Maryvale |
| AmenitiesNearBy | Public Transit, Schools |
| Features | Carpet Free |
| ParkingSpaceTotal | 5 |
| PoolType | Inground Pool |
| Structure | Deck, Shed |
Building
| BathroomTotal | 3 |
| BedroomsAboveGround | 3 |
| BedroomsBelowGround | 2 |
| BedroomsTotal | 5 |
| Age | 51 To 99 Years |
| Appliances | Water Heater, Water Meter, Dishwasher, Dryer, Hood Fan, Two Stoves, Two Washers, Two Refrigerators |
| ArchitecturalStyle | Bungalow |
| BasementDevelopment | Finished |
| BasementFeatures | Separate Entrance |
| BasementType | N/a (finished) |
| ConstructionStyleAttachment | Detached |
| CoolingType | Central Air Conditioning |
| ExteriorFinish | Brick |
| FlooringType | Vinyl, Hardwood |
| FoundationType | Block |
| HalfBathTotal | 1 |
| HeatingFuel | Natural Gas |
| HeatingType | Forced Air |
| StoriesTotal | 1 |
| SizeInterior | 700 - 1100 Sqft |
| Type | House |
| UtilityWater | Municipal Water |
Parking
| Detached Garage | |
| Garage |
Land
| Acreage | No |
| FenceType | Fully Fenced |
| LandAmenities | Public Transit, Schools |
| Sewer | Sanitary Sewer |
| SizeDepth | 107 Ft |
| SizeFrontage | 46 Ft ,9 In |
| SizeIrregular | 46.8 X 107 Ft ; Wide Lot **great Curb Appeal! |
| SizeTotalText | 46.8 X 107 Ft ; Wide Lot **great Curb Appeal! |
Rooms
| Level | Type | Length | Width | Dimensions |
|---|---|---|---|---|
| Basement | Bedroom 2 | 3.81 m | 3.23 m | 3.81 m x 3.23 m |
| Basement | Kitchen | 5.64 m | 4.5 m | 5.64 m x 4.5 m |
| Basement | Sitting Room | 4.5 m | 3.18 m | 4.5 m x 3.18 m |
| Basement | Bedroom | 3.81 m | 3.23 m | 3.81 m x 3.23 m |
| Main Level | Living Room | 5.54 m | 3.43 m | 5.54 m x 3.43 m |
| Main Level | Dining Room | 5.54 m | 3.43 m | 5.54 m x 3.43 m |
| Main Level | Kitchen | 5.54 m | 3.23 m | 5.54 m x 3.23 m |
| Main Level | Primary Bedroom | 3.71 m | 2.82 m | 3.71 m x 2.82 m |
| Main Level | Bedroom 2 | 3.77 m | 2.82 m | 3.77 m x 2.82 m |
| Main Level | Bedroom 3 | 2.82 m | 2.55 m | 2.82 m x 2.55 m |
Ying Luo
Salesperson
250 Consumers Rd Suite #309
Toronto, Ontario M2J 4V6

