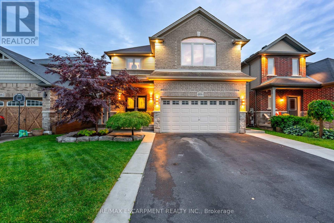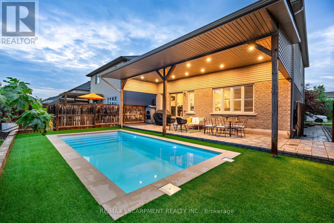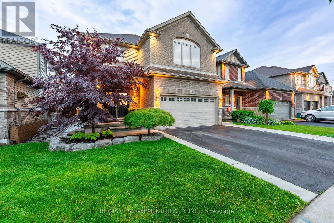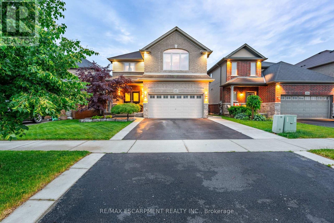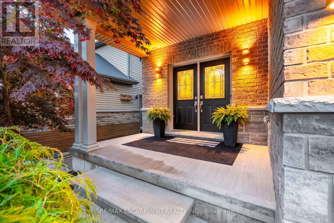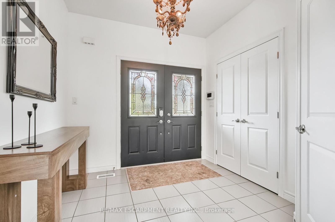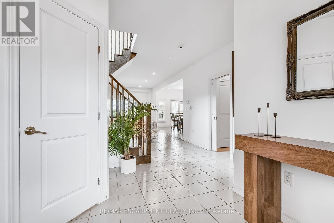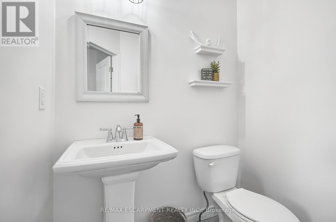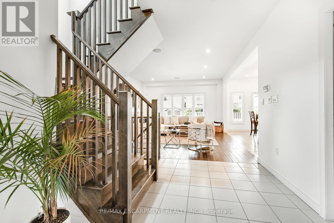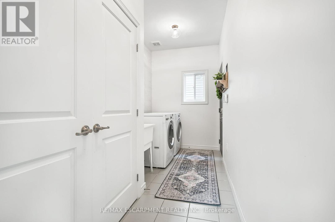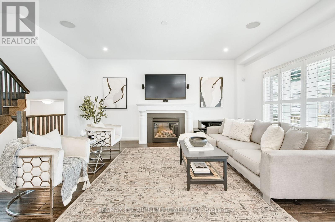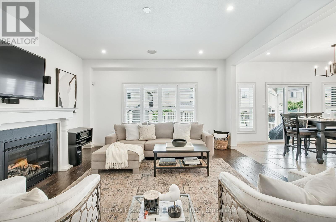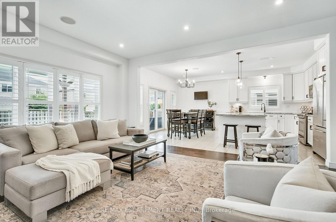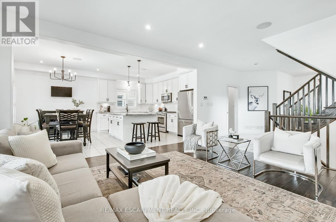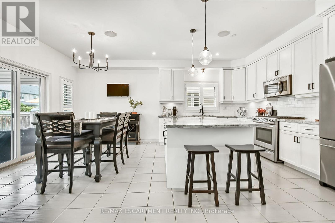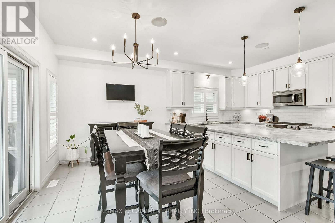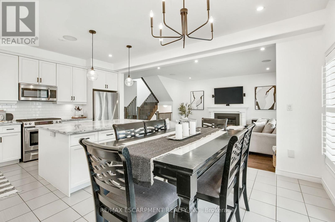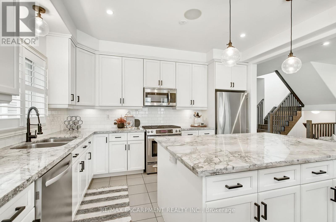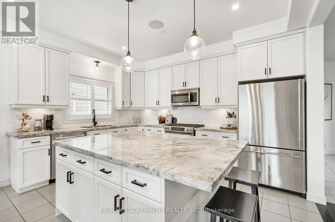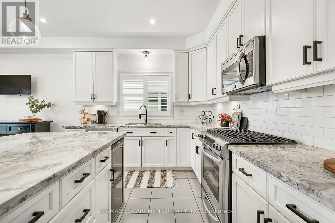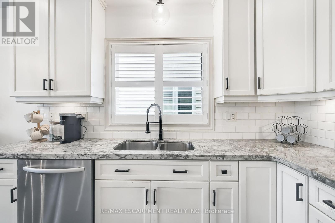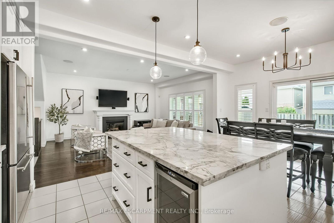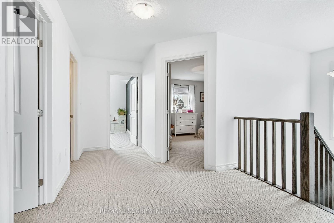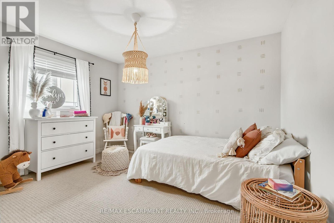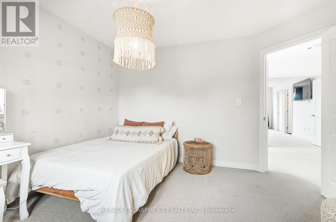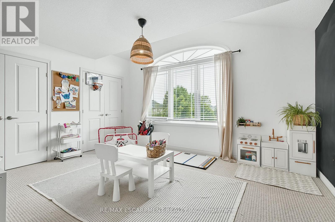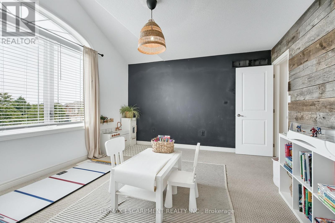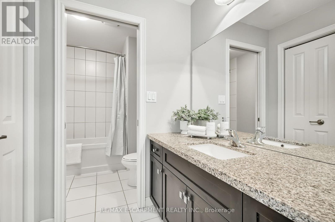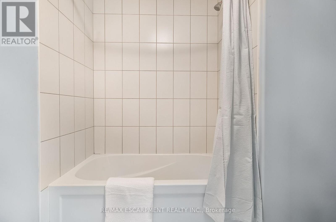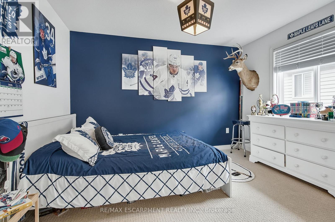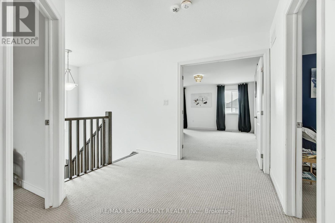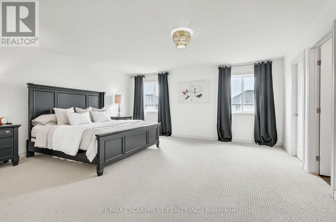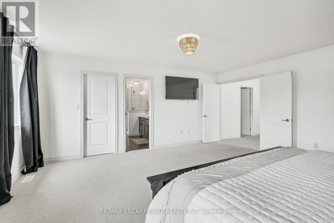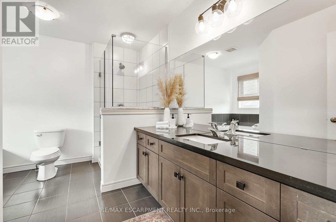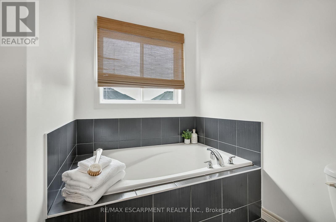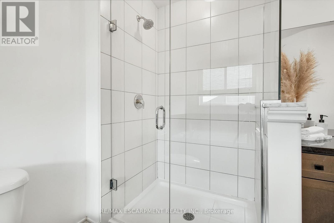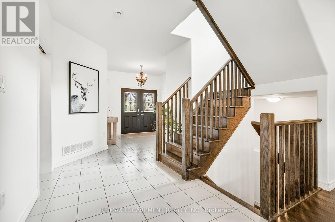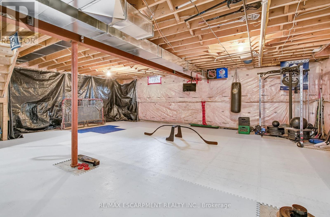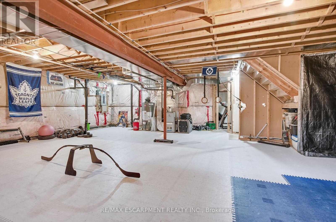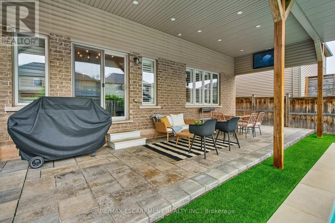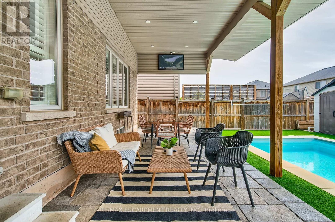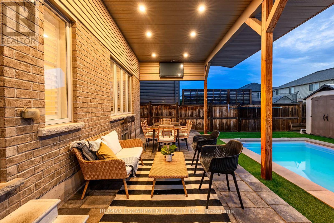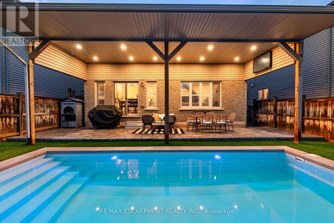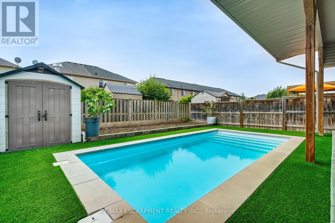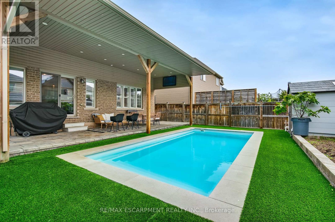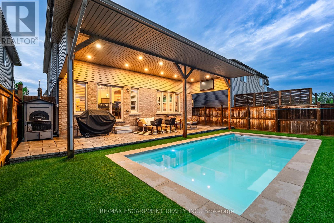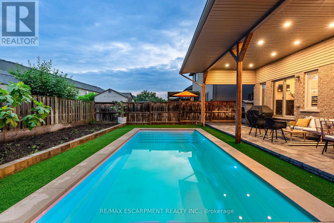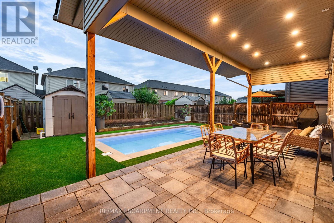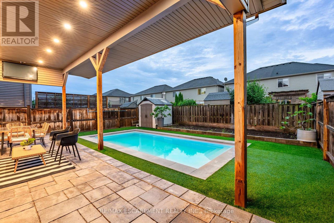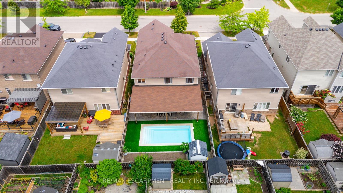4884 Allan Court Lincoln, Ontario L3J 1M3
$1,075,000
Welcome to your dream family home - a stylish retreat with the ultimate summer oasis backyard! Enjoy endless outdoor fun with a stunning 12'x 26' heated inground saltwater pool, surrounded by soft artificial turf that's perfect for pets and kids and completely low-maintenance. The front yard features lush, envy-worthy grass maintained by an irrigation system - the best curb appeal on the street. Entertain or relax under the covered back patio, ideal for al fresco dining or catching the game. Inside, the open-concept layout showcases a sleek, monochromatic design with a bright white kitchen featuring granite countertops, and a cozy living room anchored by a gas fireplace and built-in surround sound system for immersive movie nights. The convenient main floor laundry/mud room will keep everyone organized and the pocket door keeps the any unsightly mess out of view of guests. The upper level features 4 spacious bedrooms including the primary retreat with double door entrance, walk-in closet and ensuite bath with glass shower and soaker tub. The lower level offers something truly special - a custom synthetic ice training area for the aspiring NHL star in your family, perfect for year-round practice and development. This home offers everything you want in a desirable neighbourhood near parks, schools and the QEW. (id:60365)
Property Details
| MLS® Number | X12345612 |
| Property Type | Single Family |
| Community Name | 982 - Beamsville |
| AmenitiesNearBy | Park, Schools |
| EquipmentType | Water Heater |
| Features | Level Lot |
| ParkingSpaceTotal | 4 |
| PoolFeatures | Salt Water Pool |
| PoolType | Inground Pool |
| RentalEquipmentType | Water Heater |
Building
| BathroomTotal | 3 |
| BedroomsAboveGround | 4 |
| BedroomsTotal | 4 |
| Age | 6 To 15 Years |
| Appliances | Water Heater, Blinds, Dishwasher, Dryer, Garage Door Opener, Hood Fan, Stove, Washer, Refrigerator |
| BasementType | Full |
| ConstructionStyleAttachment | Detached |
| CoolingType | Central Air Conditioning |
| ExteriorFinish | Brick |
| FireplacePresent | Yes |
| FireplaceTotal | 1 |
| FoundationType | Poured Concrete |
| HalfBathTotal | 1 |
| HeatingFuel | Natural Gas |
| HeatingType | Forced Air |
| StoriesTotal | 2 |
| SizeInterior | 2000 - 2500 Sqft |
| Type | House |
| UtilityWater | Municipal Water |
Parking
| Attached Garage | |
| Garage |
Land
| Acreage | No |
| LandAmenities | Park, Schools |
| Sewer | Sanitary Sewer |
| SizeDepth | 105 Ft |
| SizeFrontage | 39 Ft ,4 In |
| SizeIrregular | 39.4 X 105 Ft |
| SizeTotalText | 39.4 X 105 Ft |
| ZoningDescription | Rd |
Rooms
| Level | Type | Length | Width | Dimensions |
|---|---|---|---|---|
| Second Level | Bathroom | 3.65 m | 1.86 m | 3.65 m x 1.86 m |
| Second Level | Primary Bedroom | 5.27 m | 5.33 m | 5.27 m x 5.33 m |
| Second Level | Bathroom | 3.38 m | 3.62 m | 3.38 m x 3.62 m |
| Second Level | Bedroom 2 | 4.3 m | 3.81 m | 4.3 m x 3.81 m |
| Second Level | Bedroom 3 | 3.6 m | 3.74 m | 3.6 m x 3.74 m |
| Second Level | Bedroom 4 | 3.38 m | 3.87 m | 3.38 m x 3.87 m |
| Main Level | Living Room | 4.5 m | 5.3 m | 4.5 m x 5.3 m |
| Main Level | Kitchen | 4.02 m | 3.07 m | 4.02 m x 3.07 m |
| Main Level | Dining Room | 4.02 m | 5.08 m | 4.02 m x 5.08 m |
| Main Level | Laundry Room | 14.2 m | 1.85 m | 14.2 m x 1.85 m |
https://www.realtor.ca/real-estate/28735814/4884-allan-court-lincoln-beamsville-982-beamsville
Alexandra Borondy
Salesperson
860 Queenston Rd #4b
Hamilton, Ontario L8G 4A8

