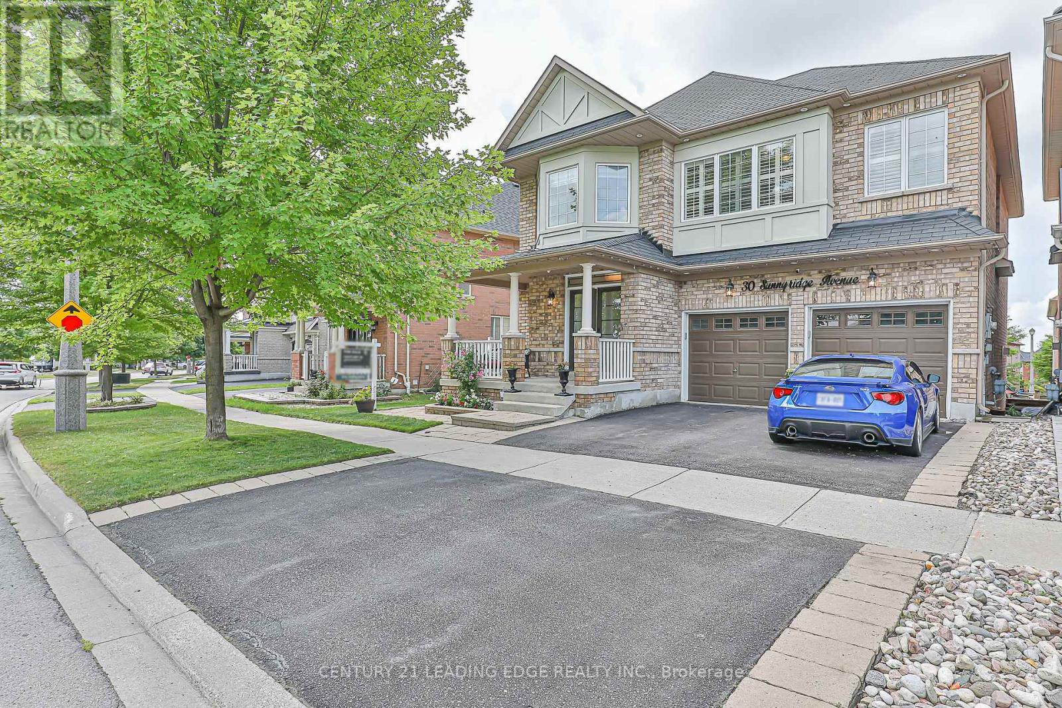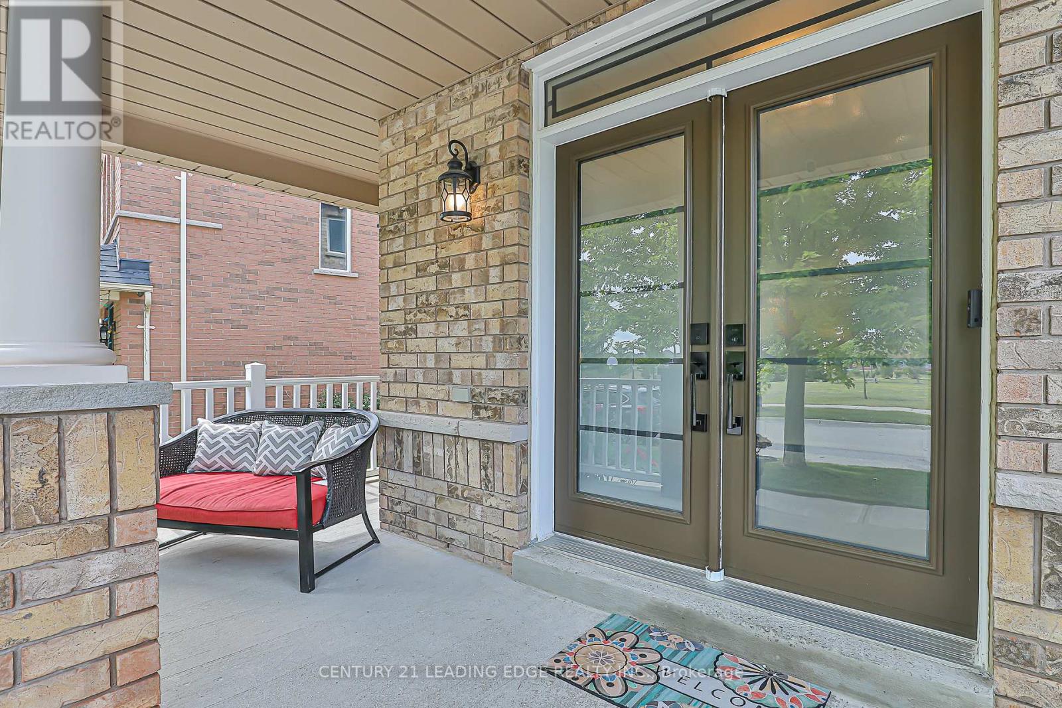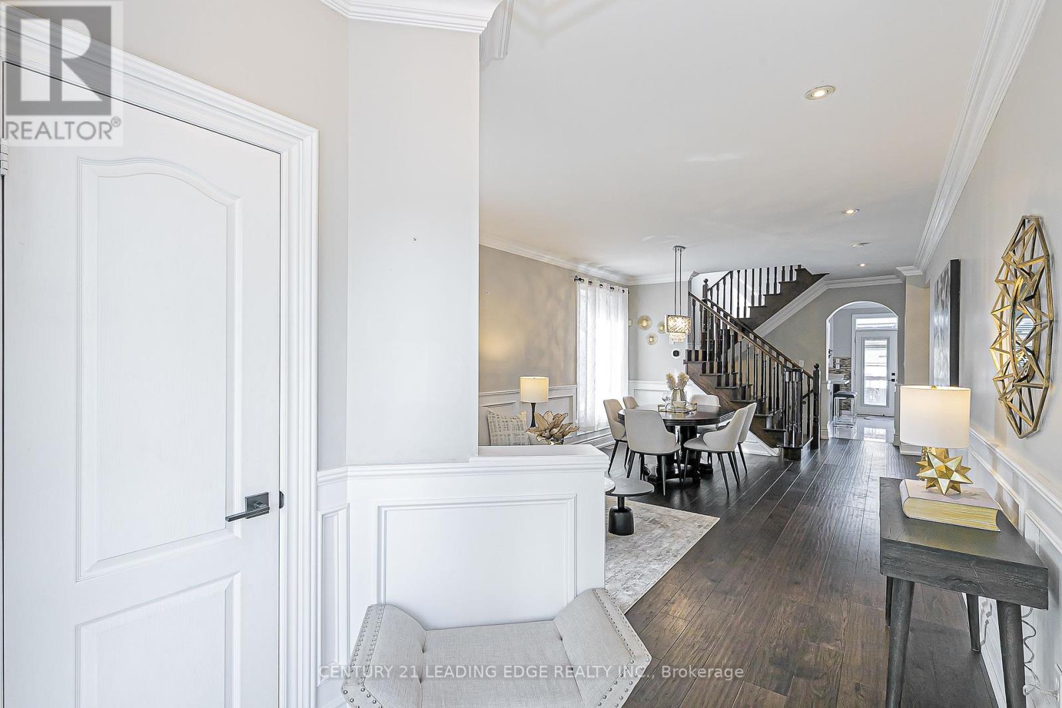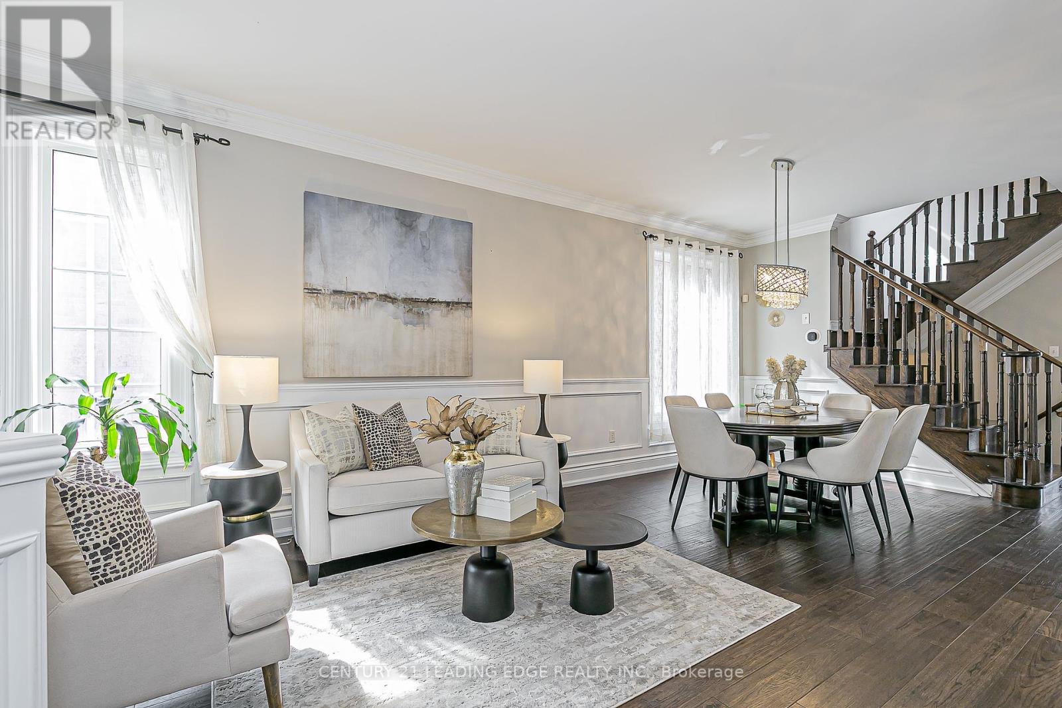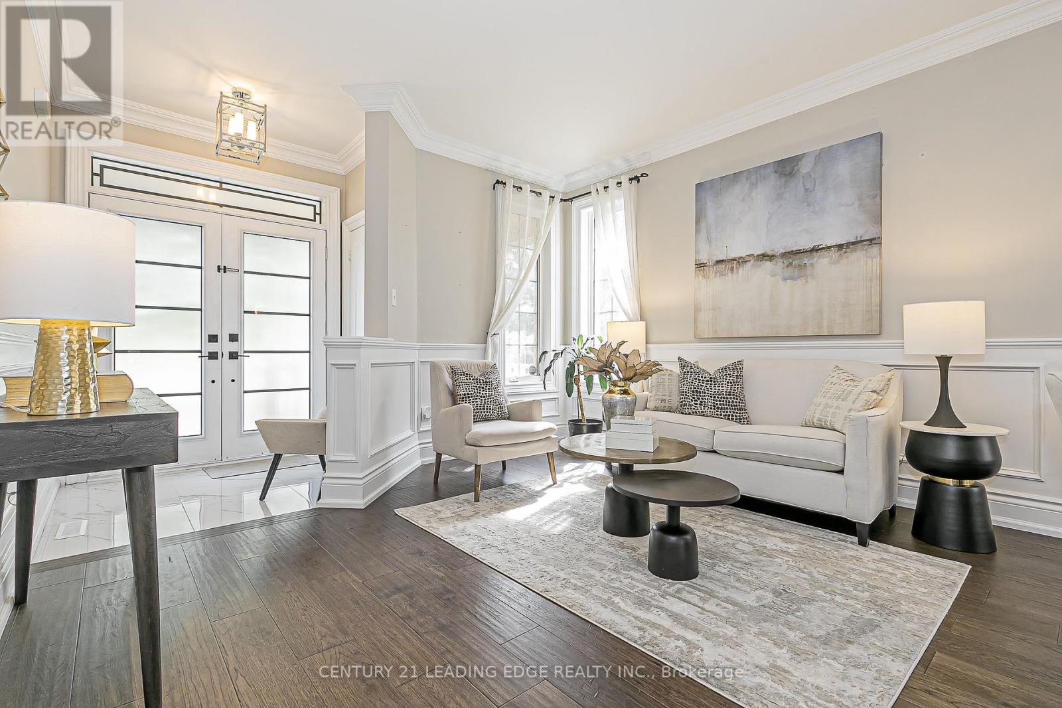30 Sunnyridge Avenue Whitchurch-Stouffville, Ontario L4A 0L2
$1,099,000
The home you've been waiting for! This Rarely offered 4 bedroom 5 bathroom detached house on a 46 x 106 feet lot in one of Stouffville's most sought-after, family-friendly neighborhoods. Offering over 3,000 sqft of newly renovated living space with too many upgrades to name , this stunning residence has it all combining modern style with functional comfort. The newly installed deck stairs from the main floor to the backyard oasis as well as the finished walkout basement makes this home an entertainers paradise. Impeccably maintained and tastefully styled throughout, this home is move-in ready and located just minutes from schools, parks, Main Street, the GO Station, and the towns top amenities. Bring your fussiest clients as this home has it all. (id:60365)
Property Details
| MLS® Number | N12345676 |
| Property Type | Single Family |
| Community Name | Stouffville |
| AmenitiesNearBy | Hospital, Park, Public Transit, Schools |
| CommunityFeatures | Community Centre |
| ParkingSpaceTotal | 6 |
Building
| BathroomTotal | 5 |
| BedroomsAboveGround | 4 |
| BedroomsTotal | 4 |
| Age | 6 To 15 Years |
| Appliances | Central Vacuum, Garage Door Opener Remote(s), Water Heater, Dryer, Washer, Window Coverings |
| BasementDevelopment | Finished |
| BasementFeatures | Walk Out |
| BasementType | N/a (finished) |
| ConstructionStyleAttachment | Detached |
| CoolingType | Central Air Conditioning |
| ExteriorFinish | Brick |
| FireplacePresent | Yes |
| FlooringType | Ceramic, Hardwood |
| FoundationType | Concrete |
| HalfBathTotal | 1 |
| HeatingFuel | Natural Gas |
| HeatingType | Forced Air |
| StoriesTotal | 2 |
| SizeInterior | 2500 - 3000 Sqft |
| Type | House |
| UtilityWater | Municipal Water |
Parking
| Attached Garage | |
| Garage |
Land
| Acreage | No |
| FenceType | Fenced Yard |
| LandAmenities | Hospital, Park, Public Transit, Schools |
| Sewer | Sanitary Sewer |
| SizeDepth | 106 Ft |
| SizeFrontage | 46 Ft ,2 In |
| SizeIrregular | 46.2 X 106 Ft |
| SizeTotalText | 46.2 X 106 Ft |
Rooms
| Level | Type | Length | Width | Dimensions |
|---|---|---|---|---|
| Lower Level | Great Room | 9.64 m | 5.9 m | 9.64 m x 5.9 m |
| Upper Level | Primary Bedroom | 5.18 m | 4.26 m | 5.18 m x 4.26 m |
| Upper Level | Bedroom 2 | 3.35 m | 3.3 m | 3.35 m x 3.3 m |
| Upper Level | Bedroom 3 | 3.96 m | 3.65 m | 3.96 m x 3.65 m |
| Upper Level | Bedroom 4 | 3.96 m | 3.1 m | 3.96 m x 3.1 m |
| Ground Level | Living Room | 6.65 m | 3.96 m | 6.65 m x 3.96 m |
| Ground Level | Dining Room | 6.65 m | 3.96 m | 6.65 m x 3.96 m |
| Ground Level | Family Room | 6.09 m | 3.65 m | 6.09 m x 3.65 m |
| Ground Level | Kitchen | 4.21 m | 2.7 m | 4.21 m x 2.7 m |
| Ground Level | Eating Area | 3.35 m | 2.7 m | 3.35 m x 2.7 m |
Dia Homaidan
Salesperson
6311 Main Street
Stouffville, Ontario L4A 1G5

