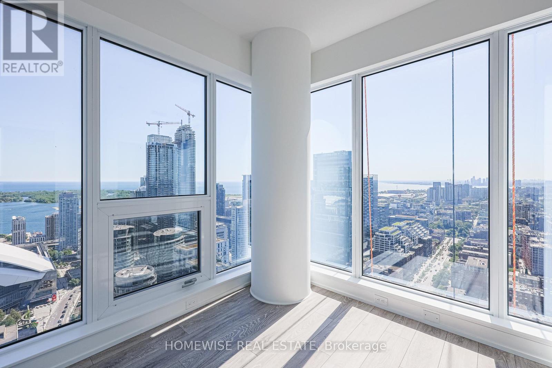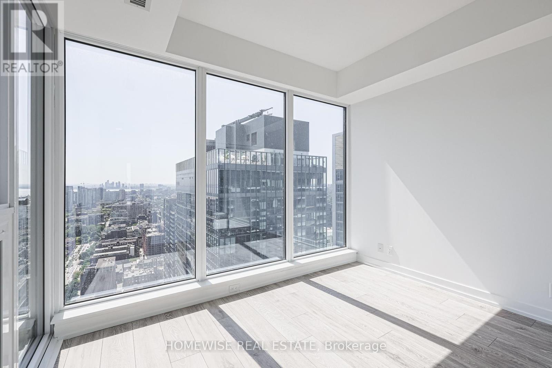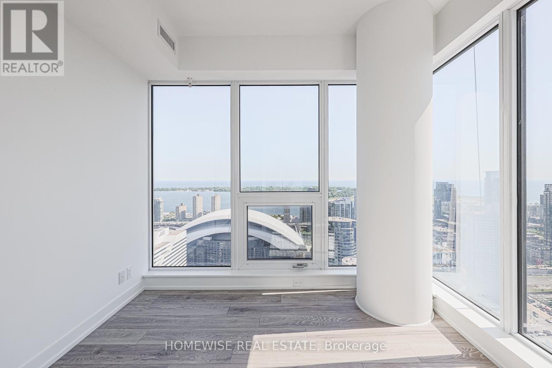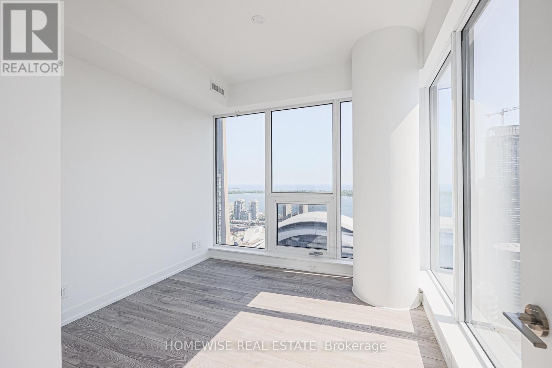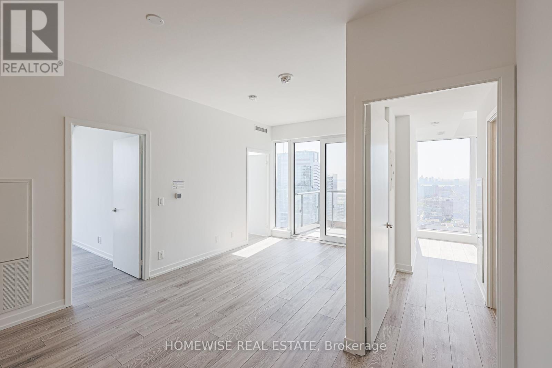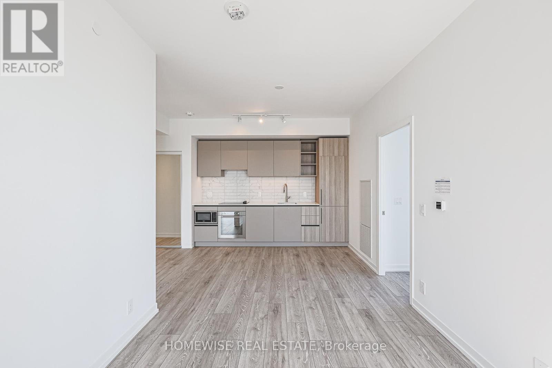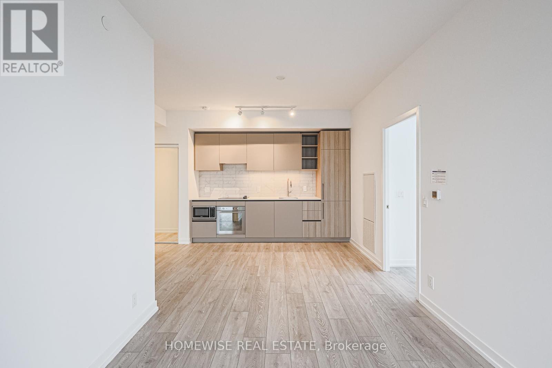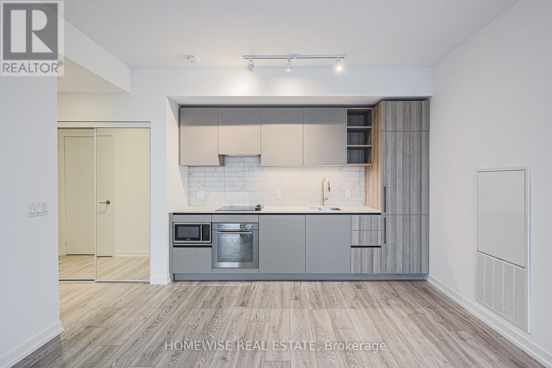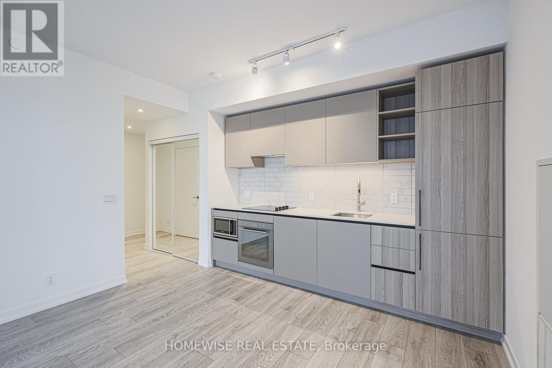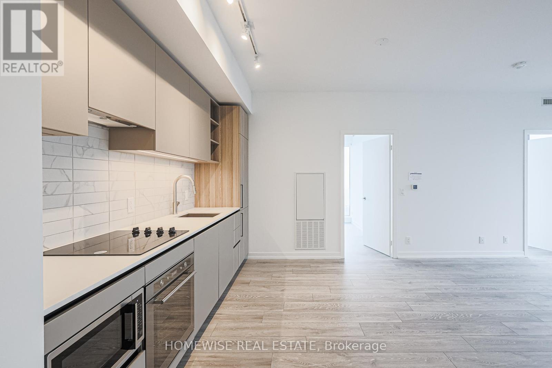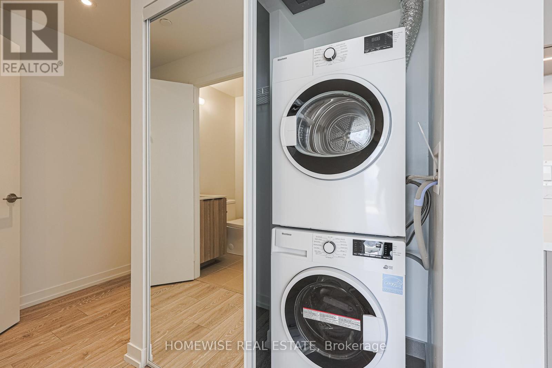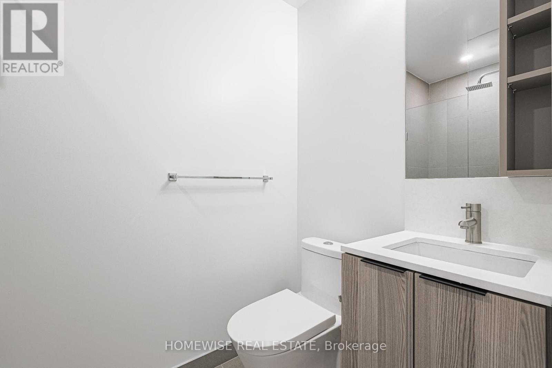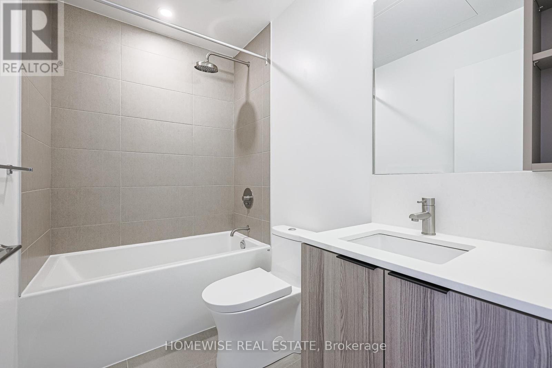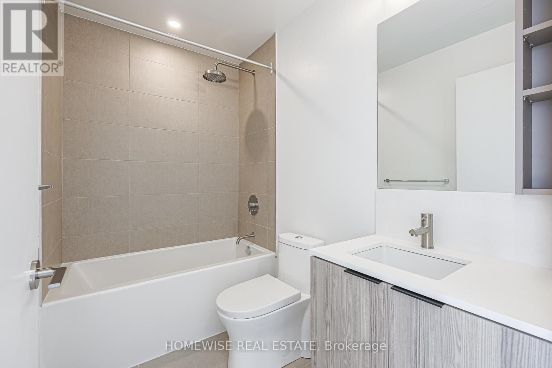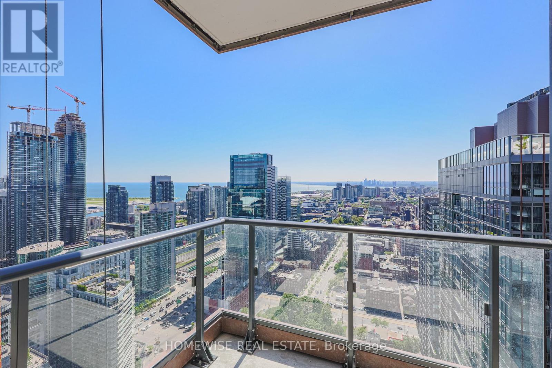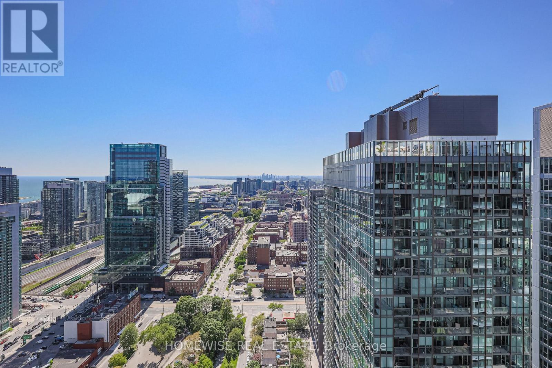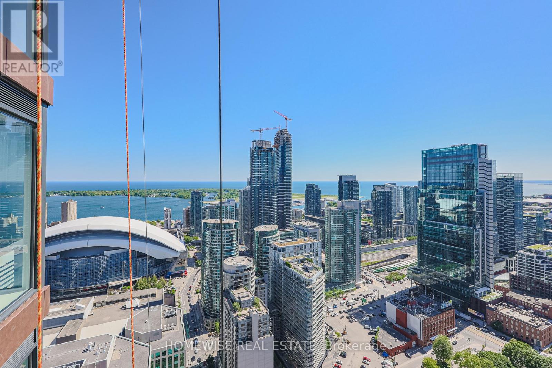3 Bedroom
2 Bathroom
800 - 899 sqft
Central Air Conditioning
Forced Air
$4,600 Monthly
Discover unparalleled luxury and contemporary living at 55 Mercer St! This beautiful 3-bedroom, 2-bathroom corner unit is sun-filled, spacious and with no detail left out. With floor-to-ceiling windows and a balcony offering breathtaking views of Toronto's skyline, you'll be living amidst style and comfort. This suite features Marvelous 9-ft ceilings, Sleek, modern kitchen with quartz countertops, backsplash, and built-in appliances. Conveniently located within walking distance to the CN Tower, Rogers Centre, Chinatown, Queen West, and many more downtown hotspots. You're just steps from public transportation, top-rated restaurants, and entertainment. Additionally, it's a short walk from universities like U of T, OCAD, and Ryerson, making it perfect for students and professionals alike. (id:60365)
Property Details
|
MLS® Number
|
C12345224 |
|
Property Type
|
Single Family |
|
Community Name
|
Waterfront Communities C1 |
|
CommunityFeatures
|
Pets Allowed With Restrictions |
|
Features
|
Balcony, Carpet Free |
|
ParkingSpaceTotal
|
1 |
Building
|
BathroomTotal
|
2 |
|
BedroomsAboveGround
|
3 |
|
BedroomsTotal
|
3 |
|
Amenities
|
Storage - Locker |
|
BasementType
|
None |
|
CoolingType
|
Central Air Conditioning |
|
ExteriorFinish
|
Brick, Concrete |
|
FlooringType
|
Laminate |
|
HeatingFuel
|
Natural Gas |
|
HeatingType
|
Forced Air |
|
SizeInterior
|
800 - 899 Sqft |
|
Type
|
Apartment |
Parking
Land
Rooms
| Level |
Type |
Length |
Width |
Dimensions |
|
Flat |
Living Room |
6.33 m |
3.84 m |
6.33 m x 3.84 m |
|
Flat |
Dining Room |
6.33 m |
3.84 m |
6.33 m x 3.84 m |
|
Flat |
Kitchen |
6.33 m |
3.84 m |
6.33 m x 3.84 m |
|
Flat |
Primary Bedroom |
4.75 m |
3.41 m |
4.75 m x 3.41 m |
|
Flat |
Bedroom |
3.1 m |
3.58 m |
3.1 m x 3.58 m |
|
Flat |
Bedroom |
3.2 m |
3.58 m |
3.2 m x 3.58 m |
https://www.realtor.ca/real-estate/28734810/5102-55-mercer-street-toronto-waterfront-communities-waterfront-communities-c1

