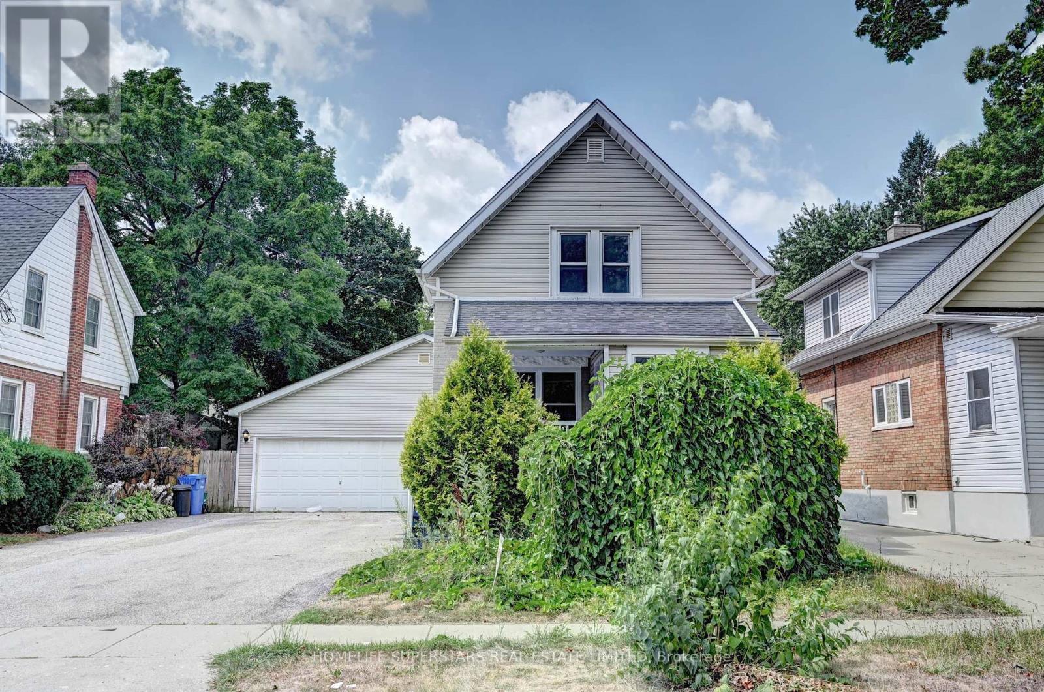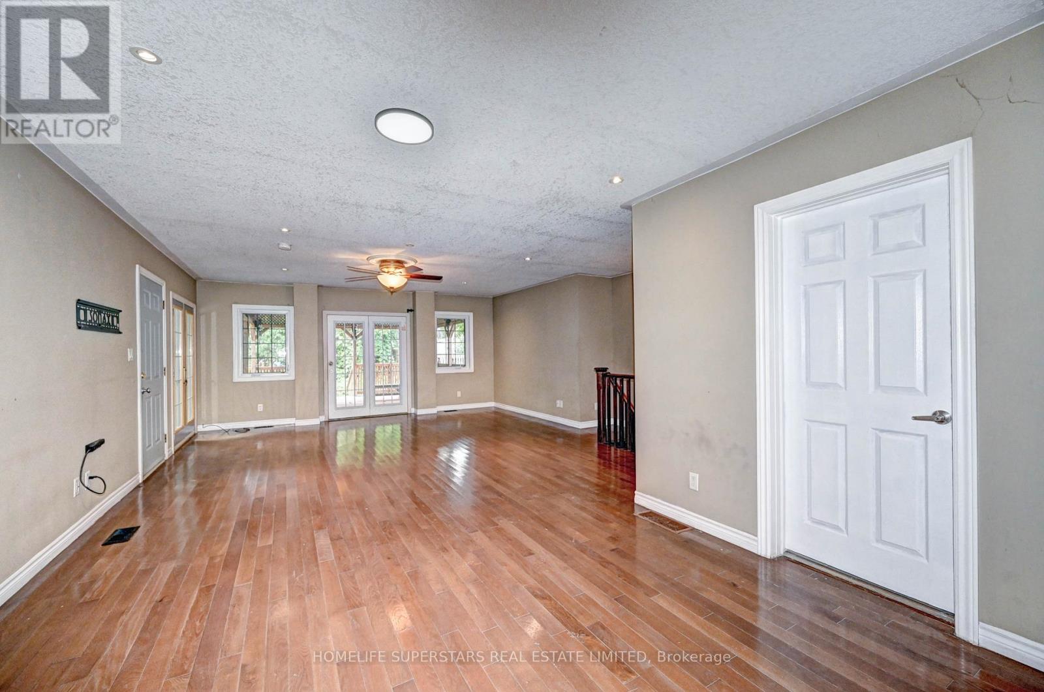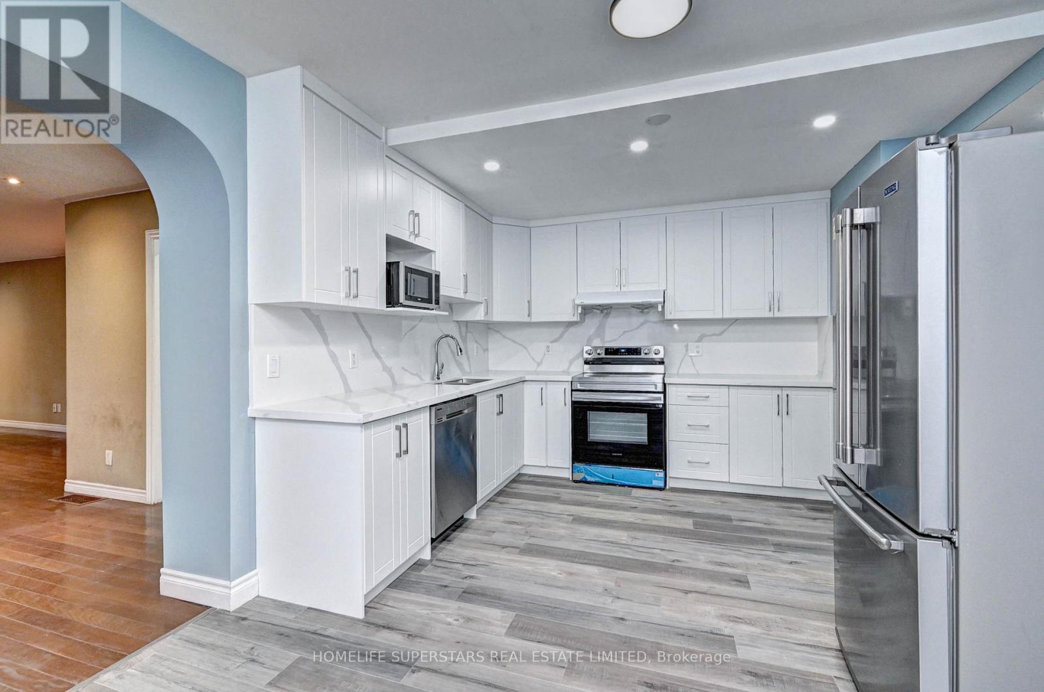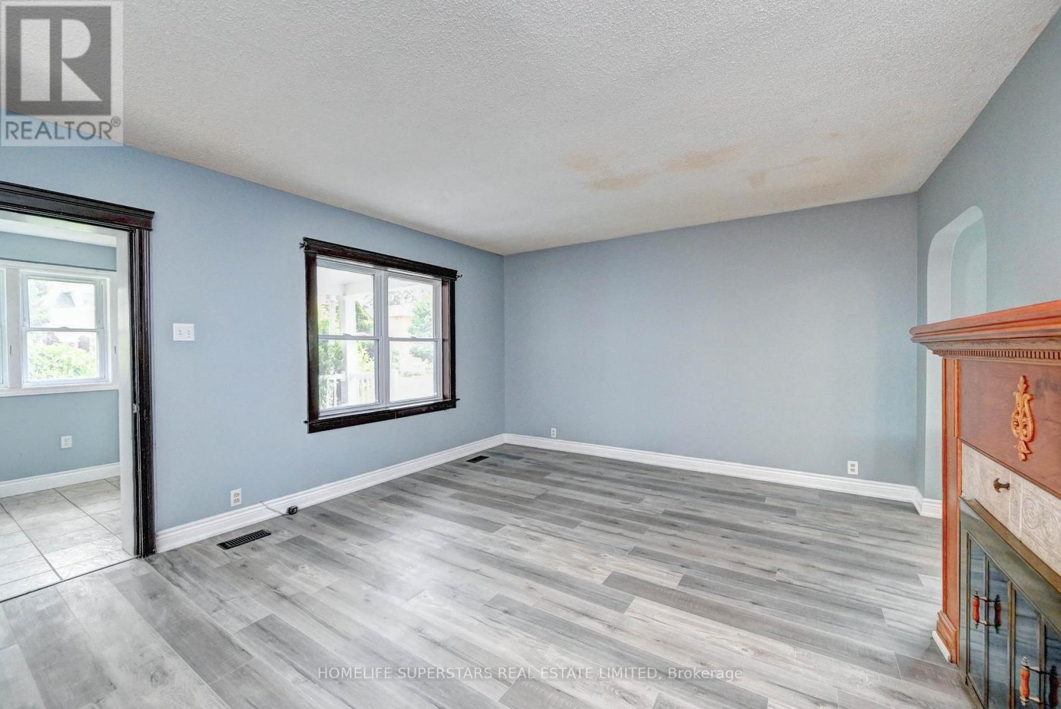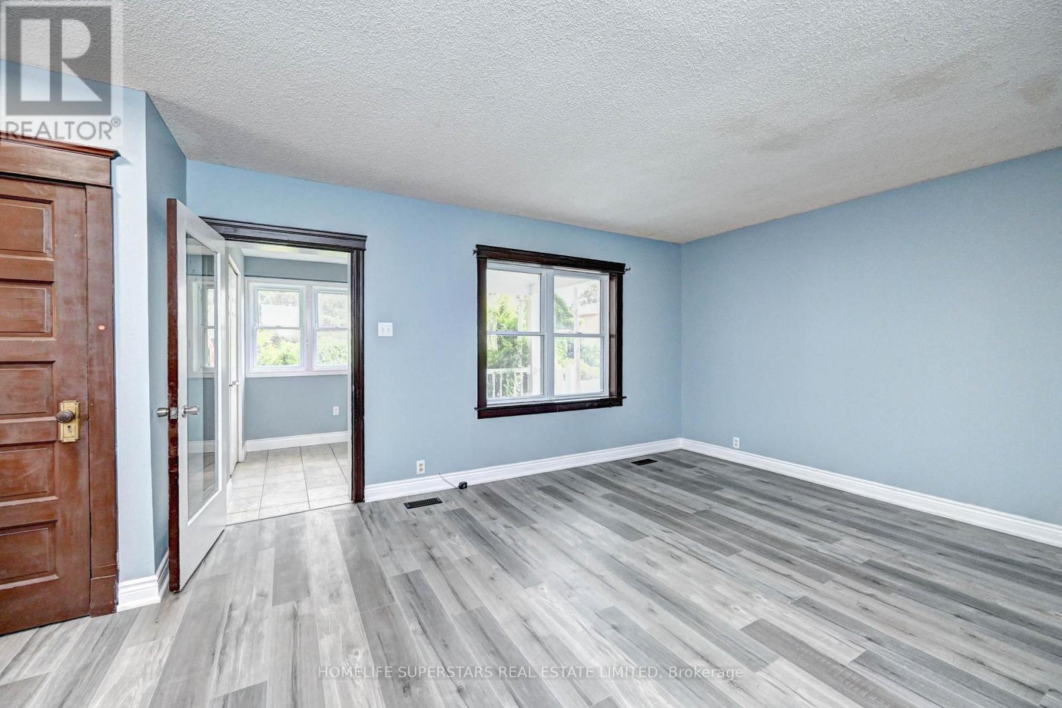31 Troy Street Kitchener, Ontario N2H 1L7
$999,000
Beautifully updated 4-bedroom detached home on a spacious lot in a sought-after Kitchener neighborhood. Featuring a brand-new kitchen with quartz countertops, newly renovated bathrooms, and a heated foyer for year-round comfort. The main floor offers a bright solarium with a hot tub and a full bathroom, perfect for relaxation. Enjoy outdoor entertaining on the large covered deck. The expansive basement provides ample space for recreation or hobbies. Conveniently located near restaurants, Kitchener downtown, and within walking distance to City Hall. A rare blend of modern upgrades and prime location! (id:60365)
Property Details
| MLS® Number | X12343459 |
| Property Type | Single Family |
| EquipmentType | Water Heater |
| Features | Carpet Free |
| ParkingSpaceTotal | 8 |
| RentalEquipmentType | Water Heater |
Building
| BathroomTotal | 4 |
| BedroomsAboveGround | 4 |
| BedroomsBelowGround | 1 |
| BedroomsTotal | 5 |
| Appliances | Dishwasher, Dryer, Stove, Washer, Refrigerator |
| BasementDevelopment | Finished |
| BasementType | N/a (finished) |
| ConstructionStyleAttachment | Detached |
| CoolingType | Central Air Conditioning |
| ExteriorFinish | Brick, Vinyl Siding |
| FireplacePresent | Yes |
| FlooringType | Vinyl, Hardwood, Ceramic |
| FoundationType | Unknown |
| HalfBathTotal | 1 |
| HeatingFuel | Natural Gas |
| HeatingType | Forced Air |
| StoriesTotal | 2 |
| SizeInterior | 2000 - 2500 Sqft |
| Type | House |
| UtilityWater | Municipal Water |
Parking
| Attached Garage | |
| Garage |
Land
| Acreage | No |
| Sewer | Sanitary Sewer |
| SizeDepth | 140 Ft |
| SizeFrontage | 48 Ft |
| SizeIrregular | 48 X 140 Ft |
| SizeTotalText | 48 X 140 Ft |
Rooms
| Level | Type | Length | Width | Dimensions |
|---|---|---|---|---|
| Second Level | Primary Bedroom | 5.46 m | 4.7 m | 5.46 m x 4.7 m |
| Second Level | Bedroom 2 | 3.55 m | 2.79 m | 3.55 m x 2.79 m |
| Second Level | Bedroom 3 | 3.45 m | 2.79 m | 3.45 m x 2.79 m |
| Second Level | Bedroom 4 | 4.14 m | 2.84 m | 4.14 m x 2.84 m |
| Basement | Recreational, Games Room | 8.22 m | 4.87 m | 8.22 m x 4.87 m |
| Main Level | Living Room | 5.849 m | 4.09 m | 5.849 m x 4.09 m |
| Main Level | Family Room | 8.38 m | 6 m | 8.38 m x 6 m |
| Main Level | Eating Area | 4.11 m | 2.59 m | 4.11 m x 2.59 m |
| Main Level | Kitchen | 3.58 m | 3.08 m | 3.58 m x 3.08 m |
| Main Level | Solarium | 5.48 m | 3.2 m | 5.48 m x 3.2 m |
Utilities
| Cable | Installed |
| Electricity | Installed |
| Sewer | Installed |
https://www.realtor.ca/real-estate/28731165/31-troy-street-kitchener
Rajesh Rathi
Salesperson
102-23 Westmore Drive
Toronto, Ontario M9V 3Y7

