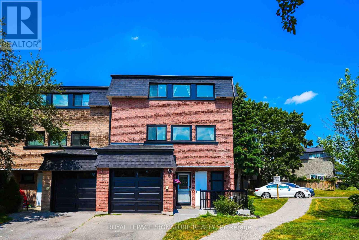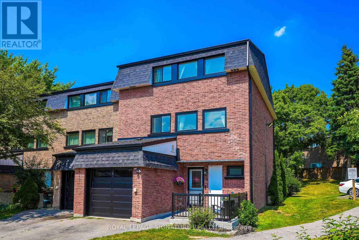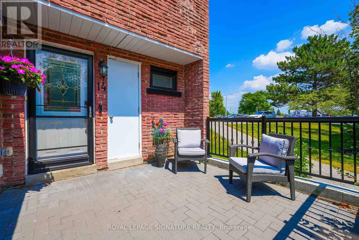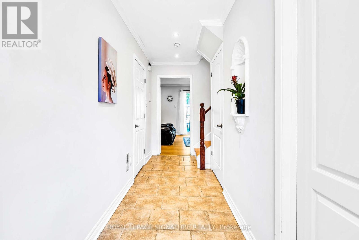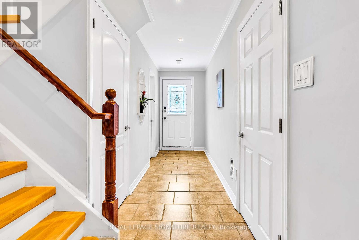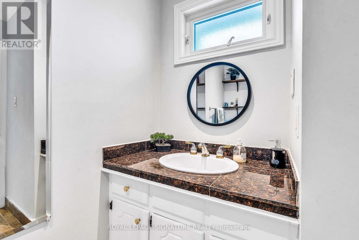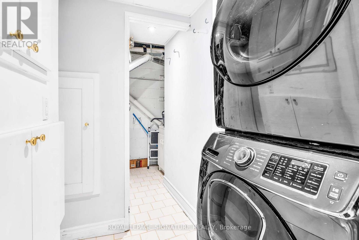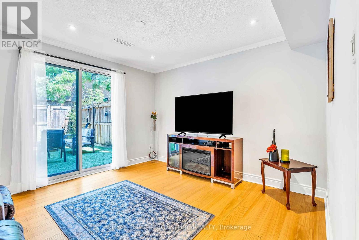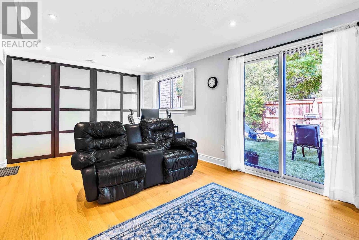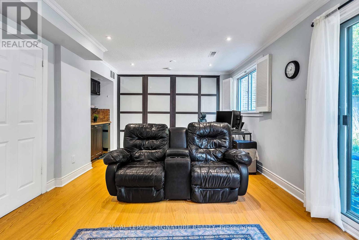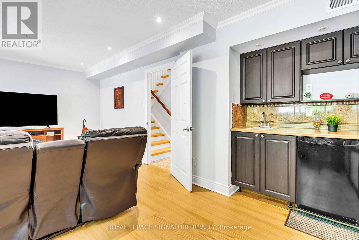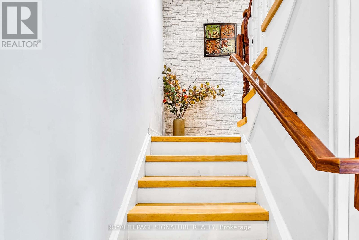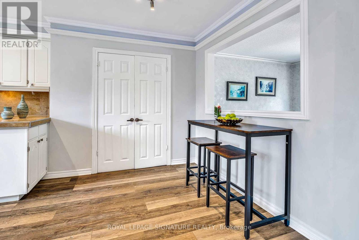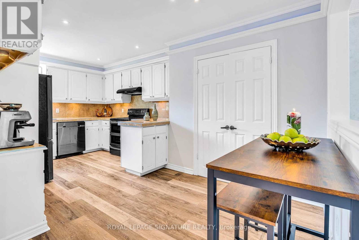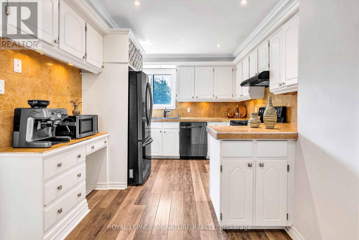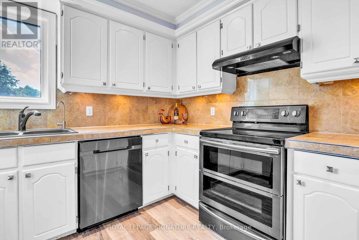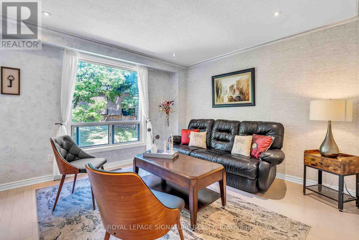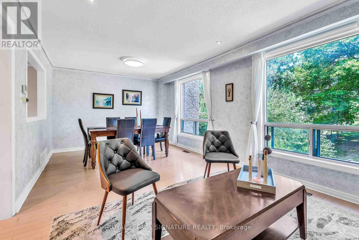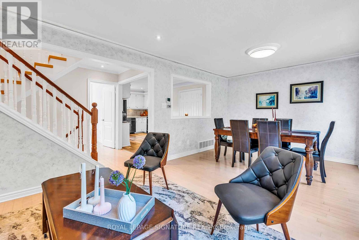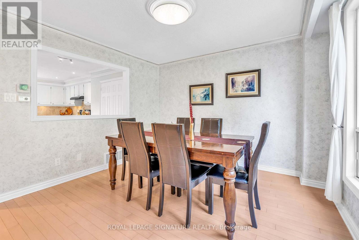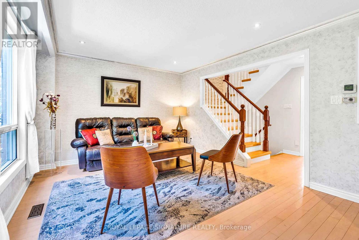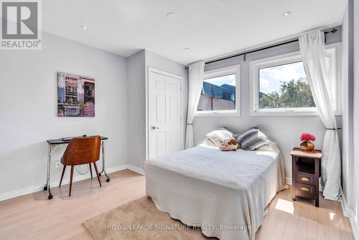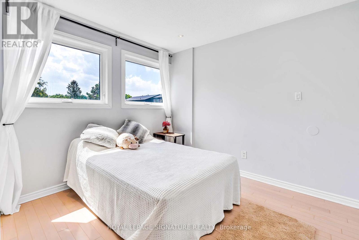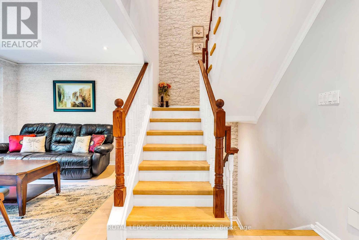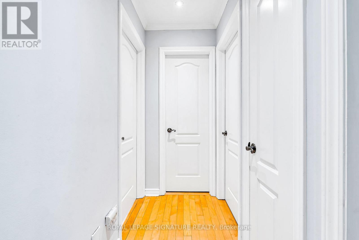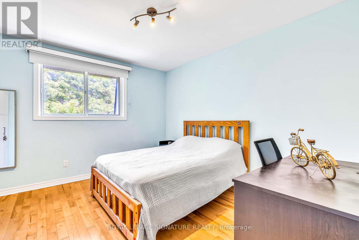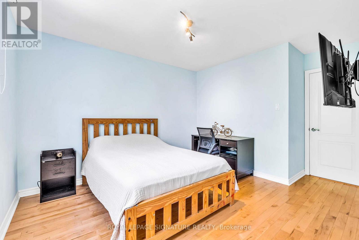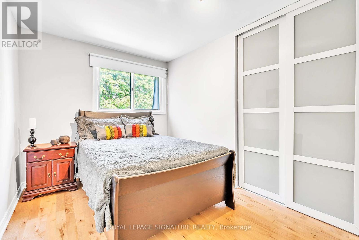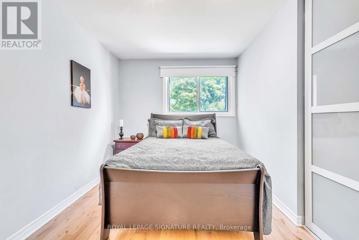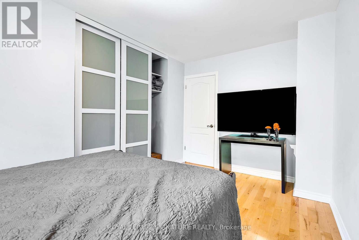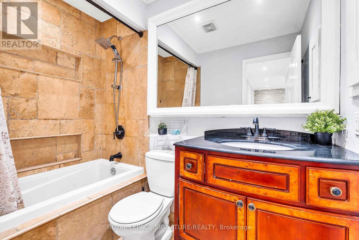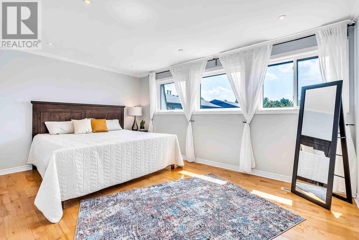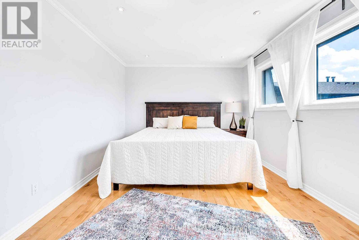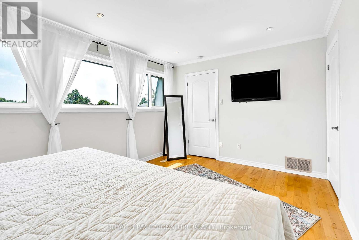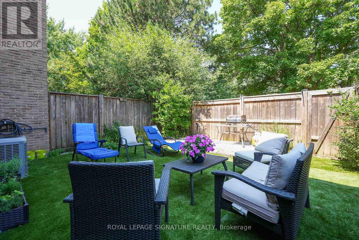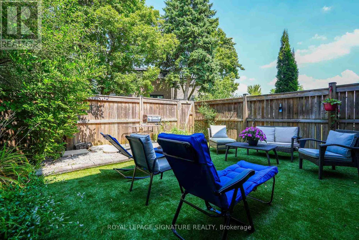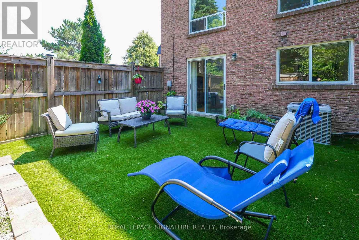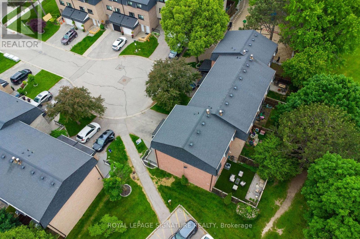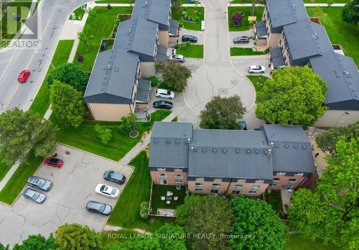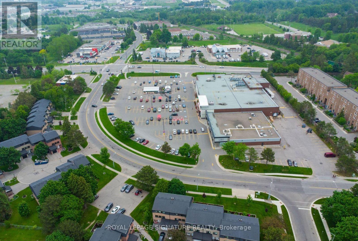14 Poplar Crescent Aurora, Ontario L4G 3L3
$768,000Maintenance, Common Area Maintenance, Insurance, Parking
$478.11 Monthly
Maintenance, Common Area Maintenance, Insurance, Parking
$478.11 MonthlyWelcome to This Bright & Spacious 3-Storey Corner Townhome in the Heart of Aurora Highlands!Tucked away on a quiet cul-de-sac, this rarely offered end unit townhome showcases true pride of ownership and offers 2,000 sqft of thoughtfully designed living space. Featuring generously sized bedrooms and 2 full bathrooms.The updated kitchen is a chef's dream a large pantry, cabinetry for all your storage needs.Oversized windows flood the home with natural light. warm and welcoming atmosphere.The ground floor offers a spacious family room with a wet bar and a walkout to a private,fenced backyard with no immediate rear neighbours Enjoy the convenience of visitor parking nearby and an unbeatable location just steps to transit, top rated schools, parks, and all amenities. Directly across the street from a major plaza featuring Metro, LCBO, restaurants, and more.This is the perfect blend of comfort, style, and location an ideal family home you won't want to miss (id:60365)
Property Details
| MLS® Number | N12344313 |
| Property Type | Single Family |
| Community Name | Aurora Highlands |
| AmenitiesNearBy | Park, Public Transit, Schools |
| CommunityFeatures | Pet Restrictions |
| EquipmentType | Water Heater |
| Features | Cul-de-sac, Carpet Free, In Suite Laundry, In-law Suite |
| ParkingSpaceTotal | 2 |
| RentalEquipmentType | Water Heater |
| Structure | Playground |
Building
| BathroomTotal | 2 |
| BedroomsAboveGround | 4 |
| BedroomsTotal | 4 |
| Amenities | Visitor Parking, Separate Electricity Meters |
| Appliances | Dishwasher, Dryer, Microwave, Stove, Washer, Window Coverings, Refrigerator |
| BasementDevelopment | Finished |
| BasementFeatures | Walk Out |
| BasementType | N/a (finished) |
| CoolingType | Central Air Conditioning |
| ExteriorFinish | Brick |
| FlooringType | Hardwood |
| HeatingFuel | Natural Gas |
| HeatingType | Forced Air |
| StoriesTotal | 3 |
| SizeInterior | 1800 - 1999 Sqft |
| Type | Row / Townhouse |
Parking
| Garage |
Land
| Acreage | No |
| FenceType | Fenced Yard |
| LandAmenities | Park, Public Transit, Schools |
Rooms
| Level | Type | Length | Width | Dimensions |
|---|---|---|---|---|
| Second Level | Primary Bedroom | 4.78 m | 3.23 m | 4.78 m x 3.23 m |
| Second Level | Bedroom 2 | 3.7 m | 4.47 m | 3.7 m x 4.47 m |
| Second Level | Bedroom 3 | 2.73 m | 4.47 m | 2.73 m x 4.47 m |
| Main Level | Living Room | 3.38 m | 3.34 m | 3.38 m x 3.34 m |
| Main Level | Dining Room | 3.13 m | 3.44 m | 3.13 m x 3.44 m |
| Main Level | Kitchen | 3.14 m | 3.09 m | 3.14 m x 3.09 m |
| Main Level | Bedroom | 3.29 m | 3.25 m | 3.29 m x 3.25 m |
| Ground Level | Family Room | 5.89 m | 4.03 m | 5.89 m x 4.03 m |
Sara Ashja Ardalan
Salesperson
8 Sampson Mews Suite 201 The Shops At Don Mills
Toronto, Ontario M3C 0H5

