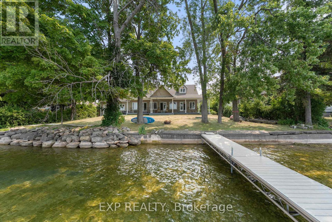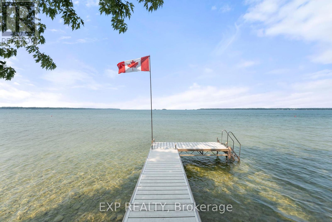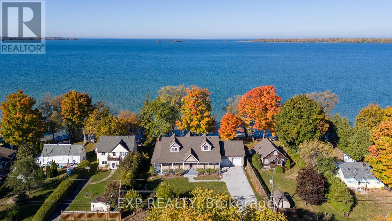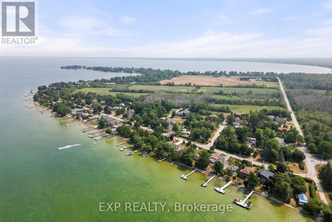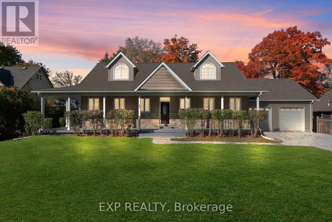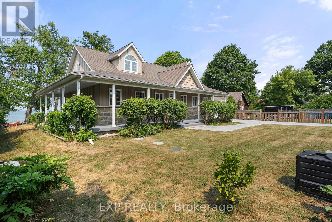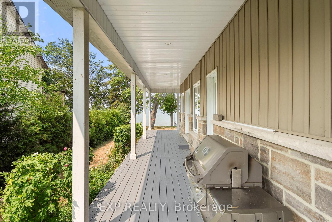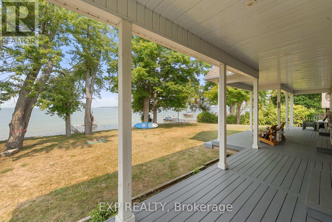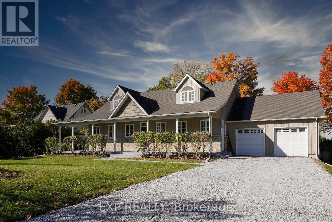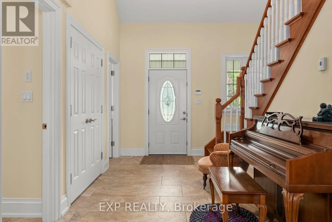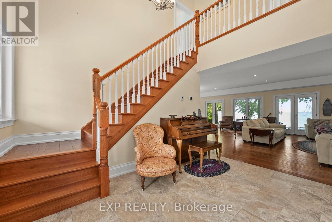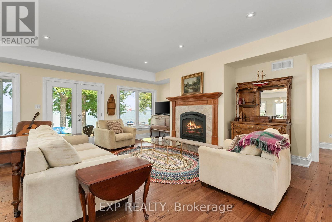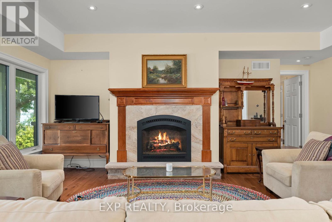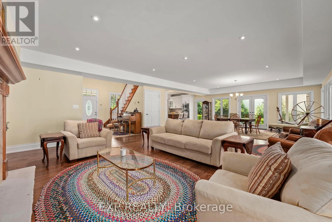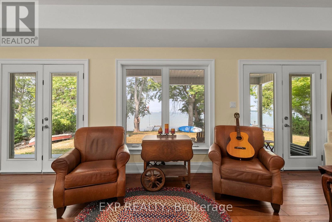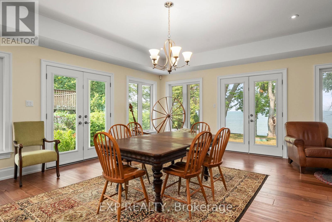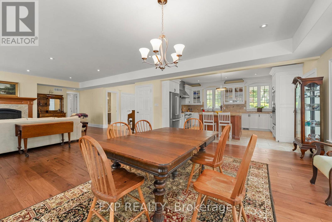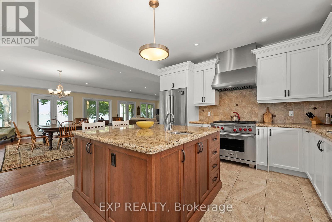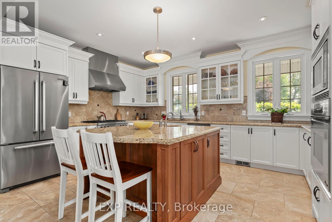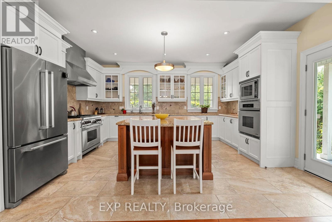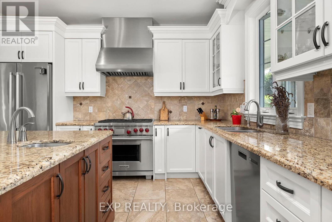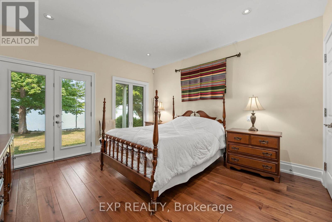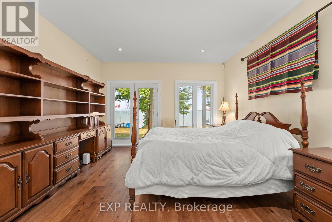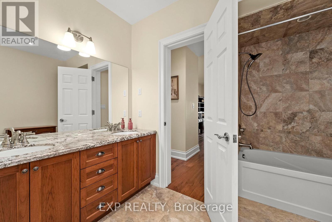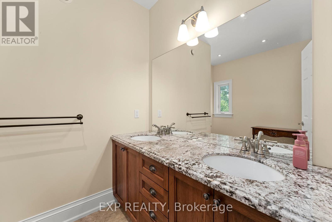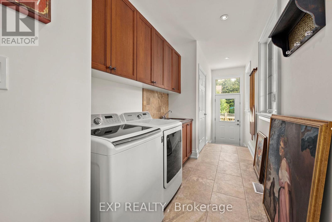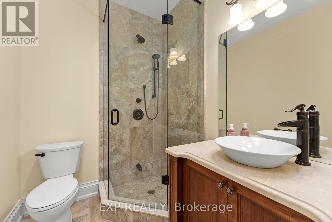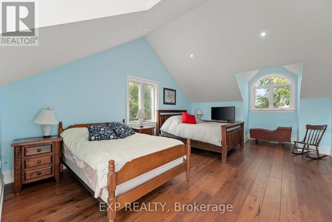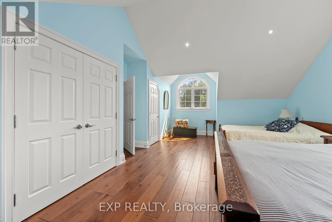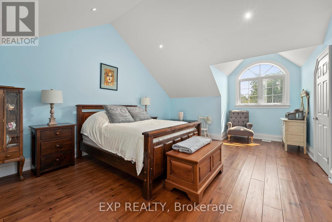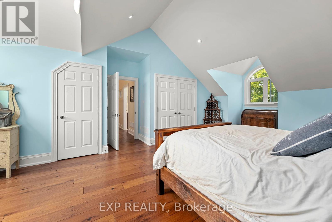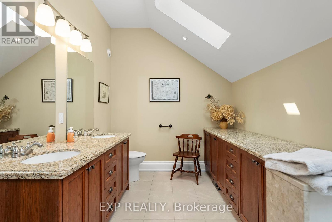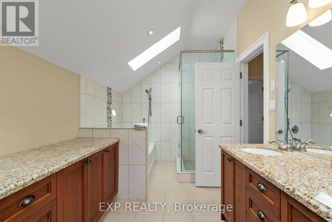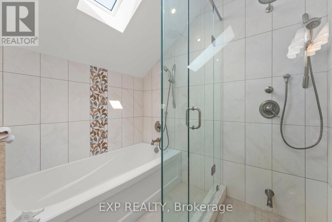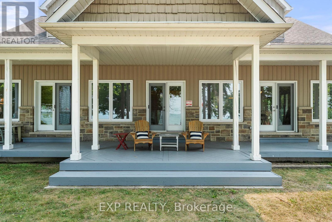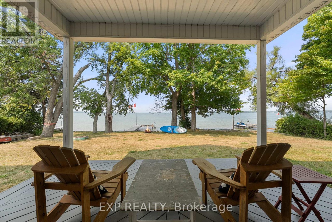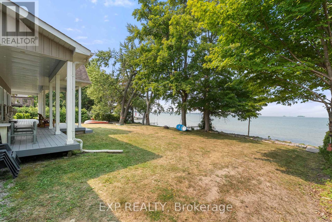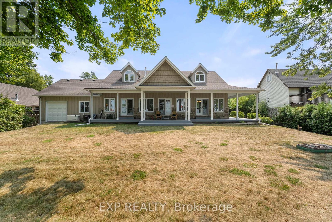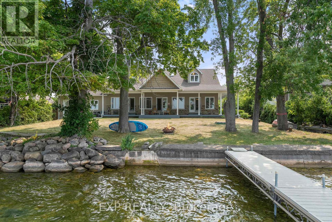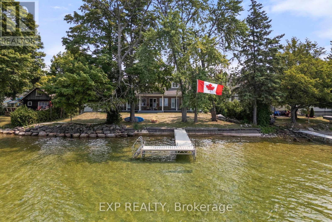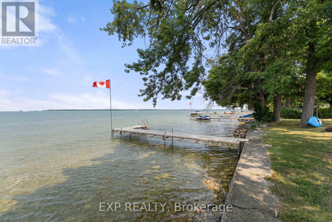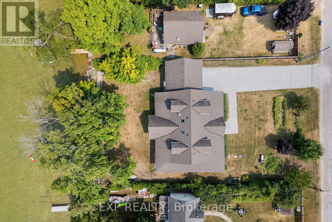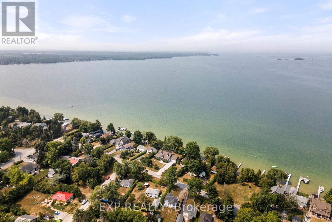22 Blue Heron Drive Georgina, Ontario L0E 1N0
$2,199,000
Welcome To A True Year-Round Retreat With Rare Western Exposure And 100 Feet Of Clear, Swimmable Shoreline. This Custom 2,963 Square Foot (Per Mpac) Cape Cod Style Bungaloft Sits On A Double Width Lot And Captures Uninterrupted Sunset Views From Nearly Every Room, Thanks To Oversized Bay Windows And Sliding Doors That Line The Lake-Facing Side. The Main Floor Features A Chefs Kitchen With A WOLF Gas Range, Wall Oven And A Massive Island, All Open To A Bright Living Space With Gas Fireplace. The Primary Suite Includes A 5-Piece Ensuite, Lake Views And Direct Access To The Covered Rear Deck. Upstairs Offers Two Vaulted-Ceiling Bedrooms And A Large 5-Piece Bath, Perfect For Guests Or Family. The Double Garage Includes A Rare Drive-Through Bay For Launching Watercraft Directly From Your Property. Full-Home GENERAC Backup Generator, Wraparound Porch And Parking For 8+ Vehicles, Boats Or Rvs Complete The Package. Located Under An Hour From Toronto With Quick 404 Access And 30 Minutes To The GO, This Is A One-Of-A-Kind Waterfront Lifestyle Property Built For All-Season Enjoyment. (id:60365)
Property Details
| MLS® Number | N12343582 |
| Property Type | Single Family |
| Community Name | Virginia |
| AmenitiesNearBy | Beach, Golf Nearby, Marina, Schools |
| CommunityFeatures | Fishing |
| Easement | Unknown |
| EquipmentType | None |
| Features | Level, Sump Pump |
| ParkingSpaceTotal | 10 |
| RentalEquipmentType | None |
| Structure | Deck, Porch, Patio(s), Dock |
| ViewType | Lake View, View Of Water, Direct Water View, Unobstructed Water View |
| WaterFrontType | Waterfront |
Building
| BathroomTotal | 3 |
| BedroomsAboveGround | 3 |
| BedroomsTotal | 3 |
| Age | 6 To 15 Years |
| Amenities | Fireplace(s) |
| Appliances | Garage Door Opener Remote(s), Oven - Built-in, Water Softener, Water Heater, Water Treatment, Dishwasher, Dryer, Microwave, Oven, Hood Fan, Stove, Washer, Window Coverings, Refrigerator |
| BasementDevelopment | Unfinished |
| BasementType | N/a (unfinished) |
| ConstructionStyleAttachment | Detached |
| CoolingType | Central Air Conditioning, Ventilation System |
| ExteriorFinish | Vinyl Siding, Stone |
| FireProtection | Smoke Detectors, Alarm System |
| FireplacePresent | Yes |
| FlooringType | Tile, Hardwood |
| FoundationType | Poured Concrete |
| HeatingFuel | Natural Gas |
| HeatingType | Forced Air |
| StoriesTotal | 2 |
| SizeInterior | 2500 - 3000 Sqft |
| Type | House |
| UtilityPower | Generator |
| UtilityWater | Drilled Well |
Parking
| Attached Garage | |
| Garage |
Land
| AccessType | Public Road, Private Docking |
| Acreage | No |
| LandAmenities | Beach, Golf Nearby, Marina, Schools |
| LandscapeFeatures | Landscaped |
| Sewer | Septic System |
| SizeDepth | 163 Ft |
| SizeFrontage | 100 Ft |
| SizeIrregular | 100 X 163 Ft |
| SizeTotalText | 100 X 163 Ft |
| ZoningDescription | R |
Rooms
| Level | Type | Length | Width | Dimensions |
|---|---|---|---|---|
| Second Level | Bedroom 2 | 7.77 m | 4.23 m | 7.77 m x 4.23 m |
| Second Level | Bedroom 3 | 7.77 m | 4.29 m | 7.77 m x 4.29 m |
| Main Level | Foyer | 4.11 m | 2.57 m | 4.11 m x 2.57 m |
| Main Level | Laundry Room | 6.14 m | 1.94 m | 6.14 m x 1.94 m |
| Main Level | Living Room | 10.97 m | 6.1 m | 10.97 m x 6.1 m |
| Main Level | Dining Room | 10.97 m | 6.1 m | 10.97 m x 6.1 m |
| Main Level | Kitchen | 4.99 m | 4.15 m | 4.99 m x 4.15 m |
| Main Level | Primary Bedroom | 4.24 m | 4.02 m | 4.24 m x 4.02 m |
Utilities
| Cable | Installed |
| Electricity | Installed |
https://www.realtor.ca/real-estate/28731403/22-blue-heron-drive-georgina-virginia-virginia
Jennifer Jones
Salesperson
4711 Yonge St 10/flr Ste B
Toronto, Ontario M2N 6K8
Jake Jordan
Salesperson
4711 Yonge St 10th Flr, 106430
Toronto, Ontario M2N 6K8

