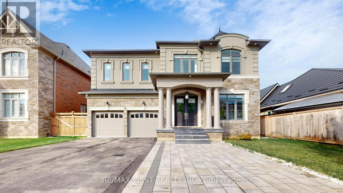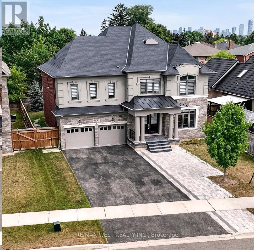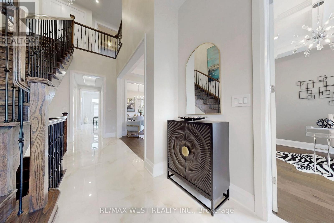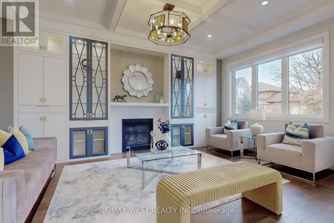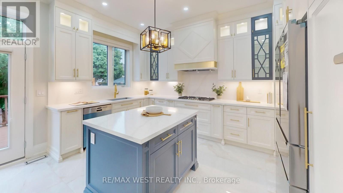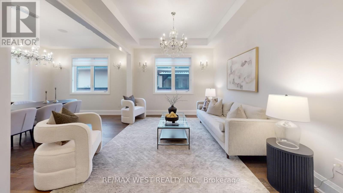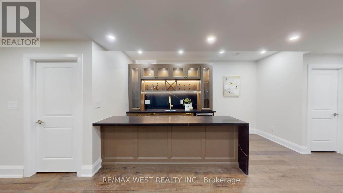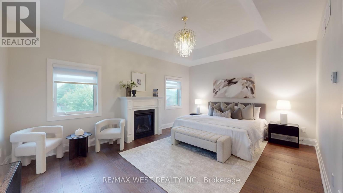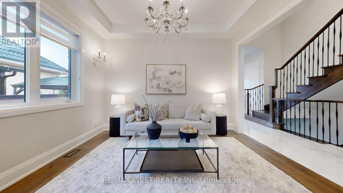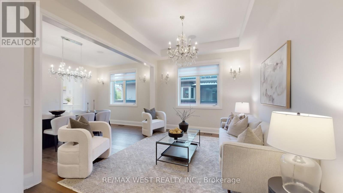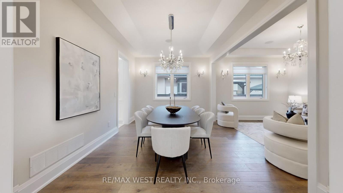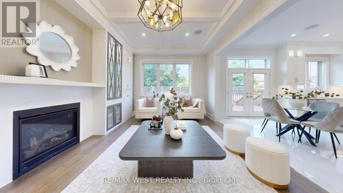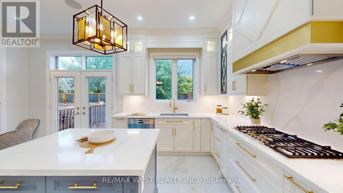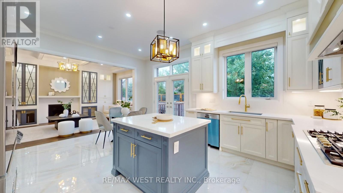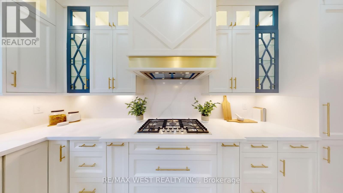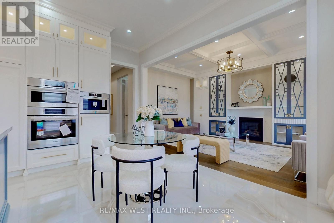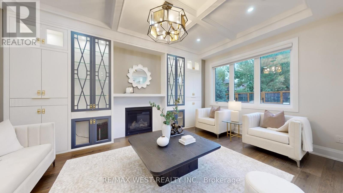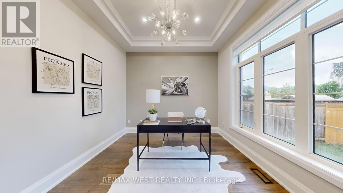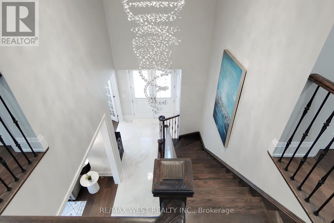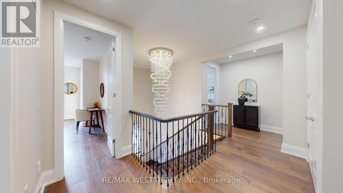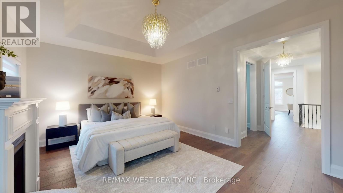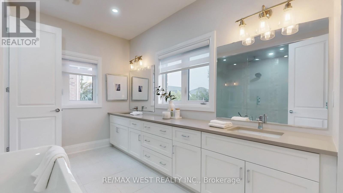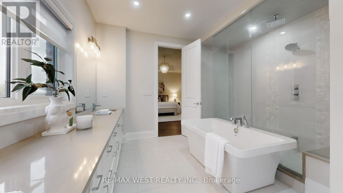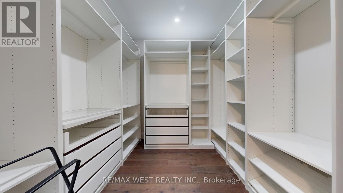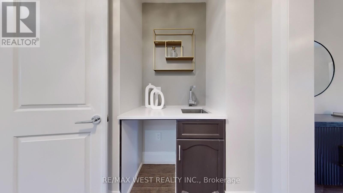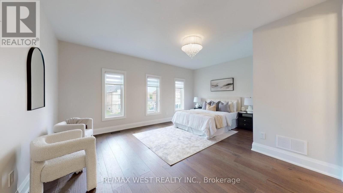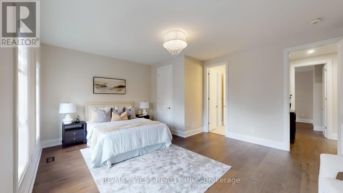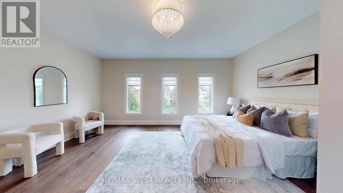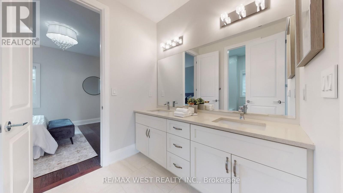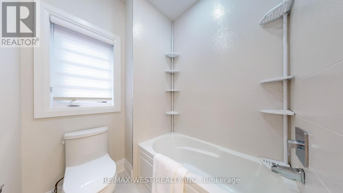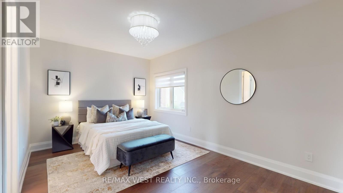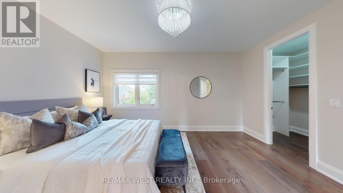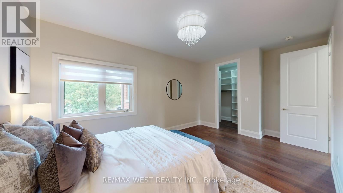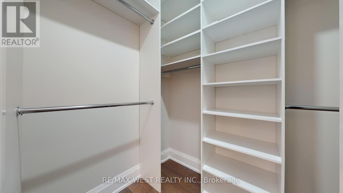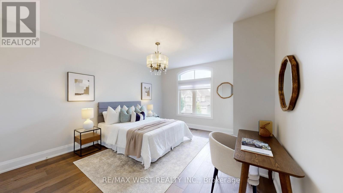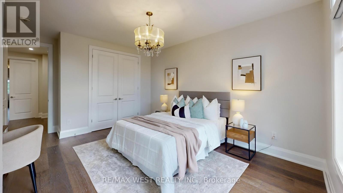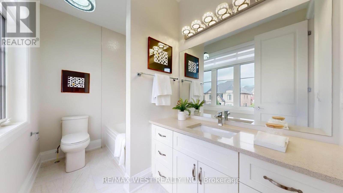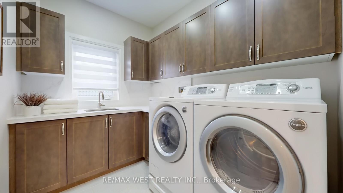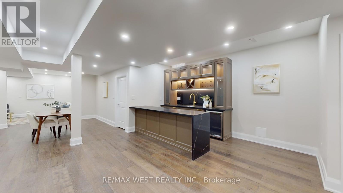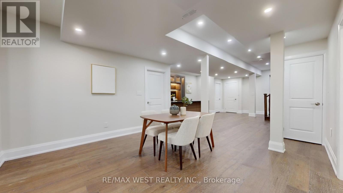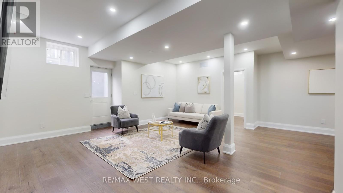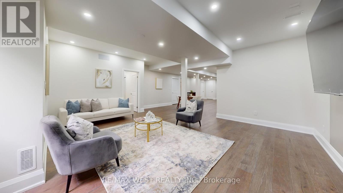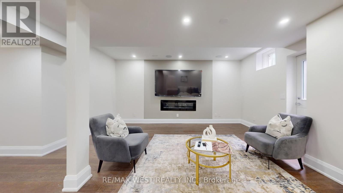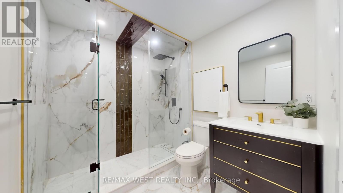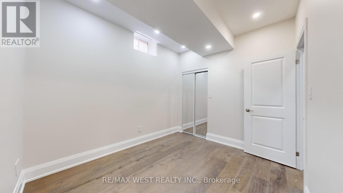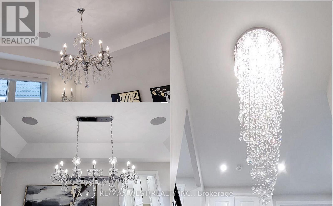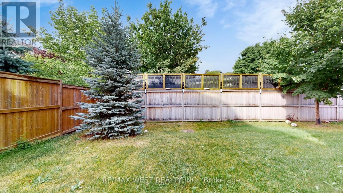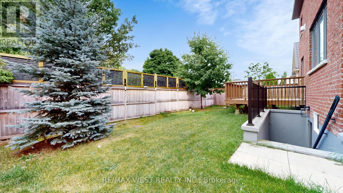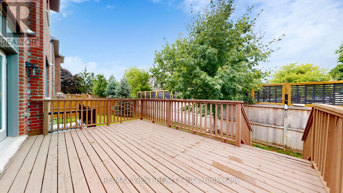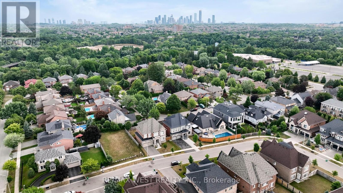5199 Symphony Court Mississauga, Ontario L5M 2M9
$2,558,000
Welcome to a Luxury Home in the Prestigious Mississauga Road Community, Experience upscale living in this fully upgraded residence, perfectly situated on a premium 54+ ft lot in one of Mississaugas most sought-after neighborhoods. Offering over 5,000 sq. ft, of exquisite living space, this home blends elegance, comfort, and modern convenience, From its magnificent elevation to its sun-filled interiors, every detail exudes sophistication. The open-concept layout features 10-ft ceilings on the main floor and 9-ft ceilings on the second floor, premium 7.5-inch engineered hardwood floors throughout, and large porcelain tiles on the main level. The home boasts two fireplaces, two sound systems, and meticulous craftsmanship throughout., The grand open foyer sets the tone, leading to a spacious office, formal living and dining rooms perfect for both entertaining and everyday living. The heart of the home is the brand-new, custom-designed chefs kitchen with high-end, built-in integrated appliances, seamlessly open to the family room with large windows and a cozy gas fireplace. The adjoining breakfast area walks out to a large deck, extending the living space outdoors.,The luxury lower level is designed for relaxation and entertainment, featuring a wet bar, theatre room, electric fireplace, games area, a 3-piece bathroom, and walk-up access to the backyard., Conveniently located near top-rated schools, shopping centres, hospitals, and major transportation, this home truly delivers the ultimate in luxury living. (id:60365)
Property Details
| MLS® Number | W12343597 |
| Property Type | Single Family |
| Community Name | Central Erin Mills |
| EquipmentType | Water Heater |
| ParkingSpaceTotal | 7 |
| RentalEquipmentType | Water Heater |
Building
| BathroomTotal | 5 |
| BedroomsAboveGround | 4 |
| BedroomsTotal | 4 |
| Age | 0 To 5 Years |
| Appliances | Cooktop, Dryer, Microwave, Oven, Washer |
| BasementDevelopment | Finished |
| BasementFeatures | Walk-up |
| BasementType | N/a (finished) |
| ConstructionStyleAttachment | Detached |
| CoolingType | Central Air Conditioning |
| ExteriorFinish | Brick, Stone |
| FireplacePresent | Yes |
| FlooringType | Hardwood, Porcelain Tile |
| HalfBathTotal | 1 |
| HeatingFuel | Natural Gas |
| HeatingType | Forced Air |
| StoriesTotal | 2 |
| SizeInterior | 3500 - 5000 Sqft |
| Type | House |
| UtilityWater | Municipal Water |
Parking
| Garage |
Land
| AccessType | Public Road |
| Acreage | No |
| Sewer | Sanitary Sewer |
| SizeDepth | 106 Ft ,10 In |
| SizeFrontage | 54 Ft ,3 In |
| SizeIrregular | 54.3 X 106.9 Ft ; 74.52 |
| SizeTotalText | 54.3 X 106.9 Ft ; 74.52 |
Rooms
| Level | Type | Length | Width | Dimensions |
|---|---|---|---|---|
| Second Level | Laundry Room | 2.69 m | 2.06 m | 2.69 m x 2.06 m |
| Second Level | Primary Bedroom | 5.54 m | 4.11 m | 5.54 m x 4.11 m |
| Second Level | Bedroom 2 | 4.62 m | 4.01 m | 4.62 m x 4.01 m |
| Second Level | Bedroom 3 | 5.56 m | 4.52 m | 5.56 m x 4.52 m |
| Second Level | Bedroom 4 | 5.56 m | 3.33 m | 5.56 m x 3.33 m |
| Basement | Recreational, Games Room | 13.69 m | 8.79 m | 13.69 m x 8.79 m |
| Main Level | Living Room | 8.53 m | 3.35 m | 8.53 m x 3.35 m |
| Main Level | Dining Room | 8.53 m | 3.35 m | 8.53 m x 3.35 m |
| Main Level | Family Room | 3.66 m | 5.5 m | 3.66 m x 5.5 m |
| Main Level | Kitchen | 5.61 m | 4.5 m | 5.61 m x 4.5 m |
| Main Level | Eating Area | 5.61 m | 4.5 m | 5.61 m x 4.5 m |
| Main Level | Office | 3.43 m | 3.23 m | 3.43 m x 3.23 m |
Maged Bebawy
Broker
96 Rexdale Blvd.
Toronto, Ontario M9W 1N7

