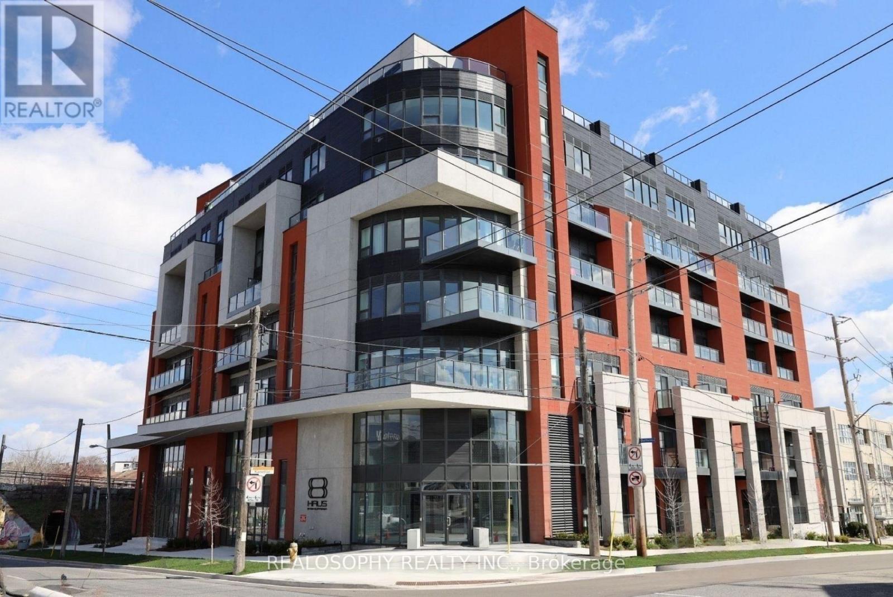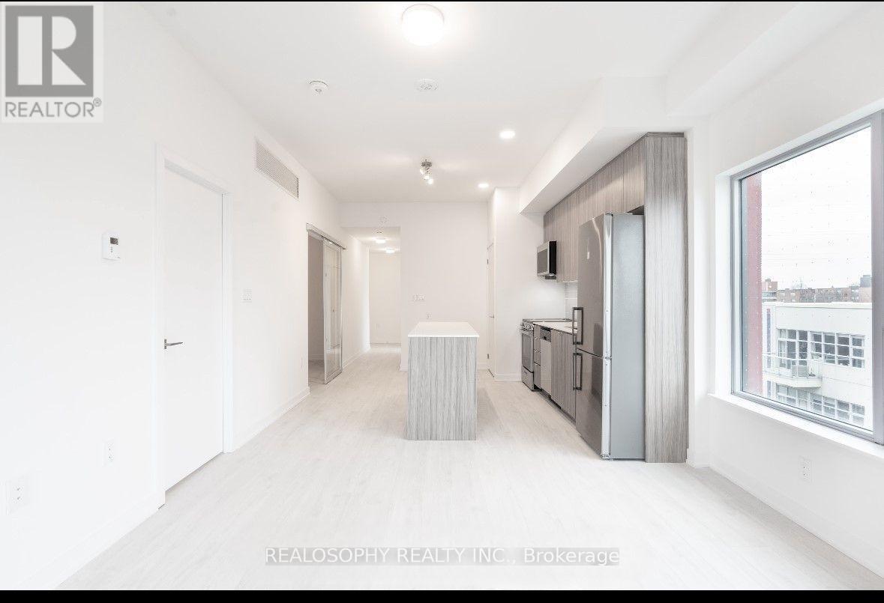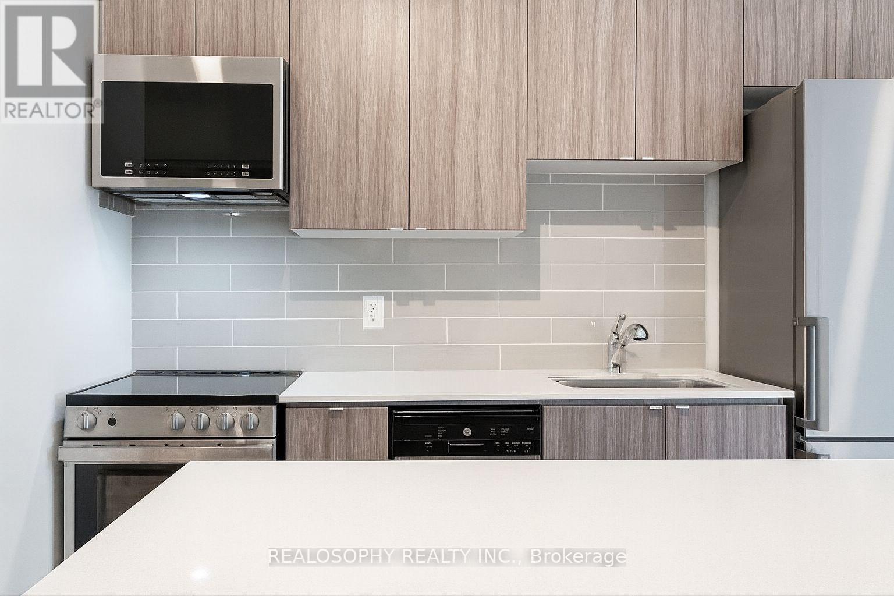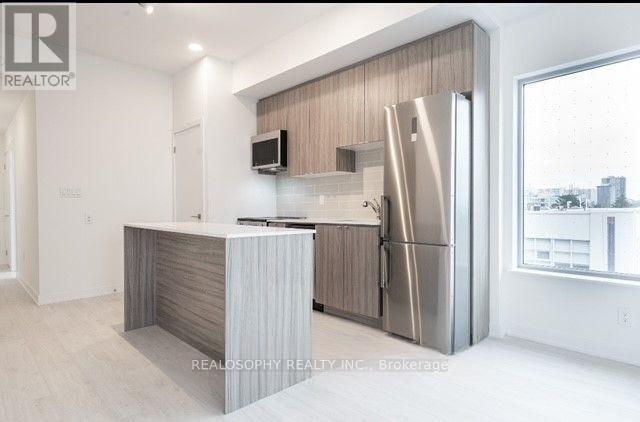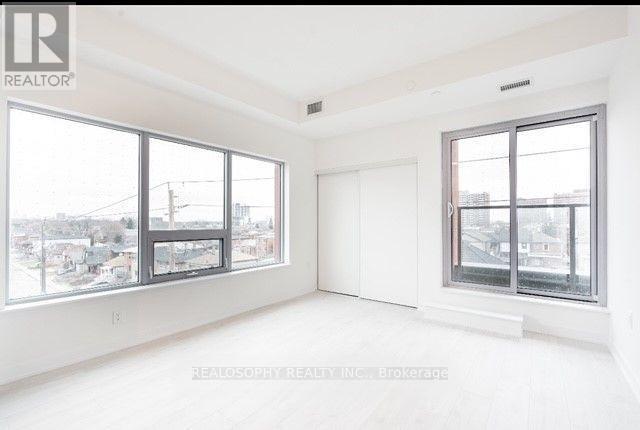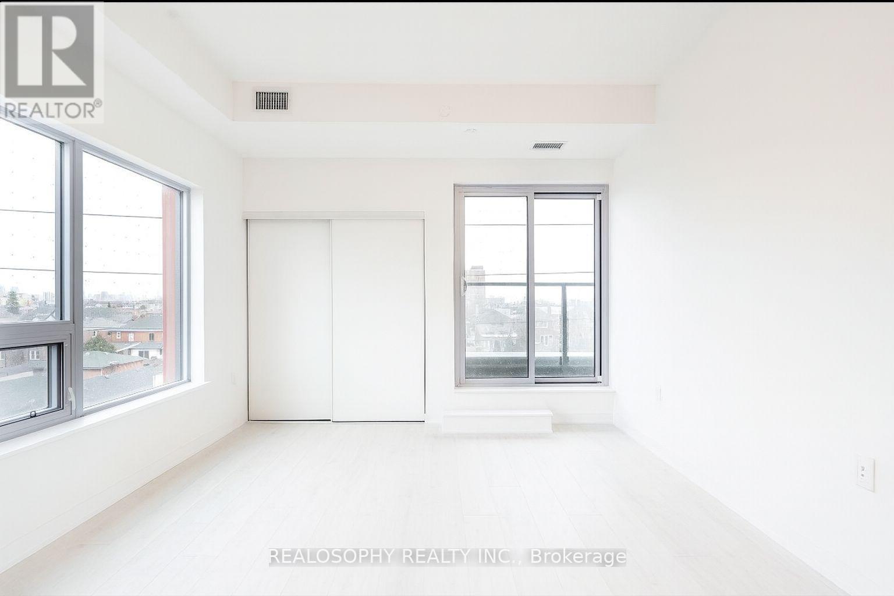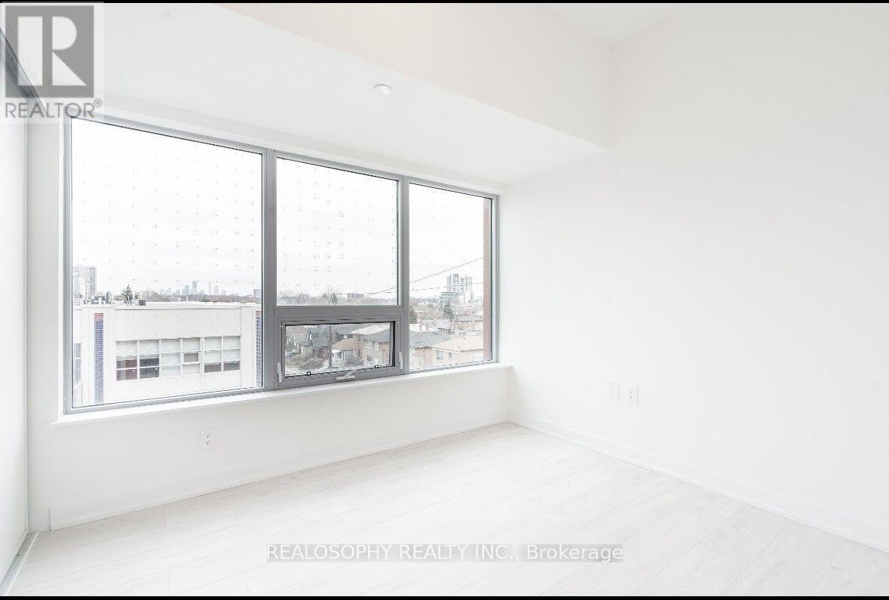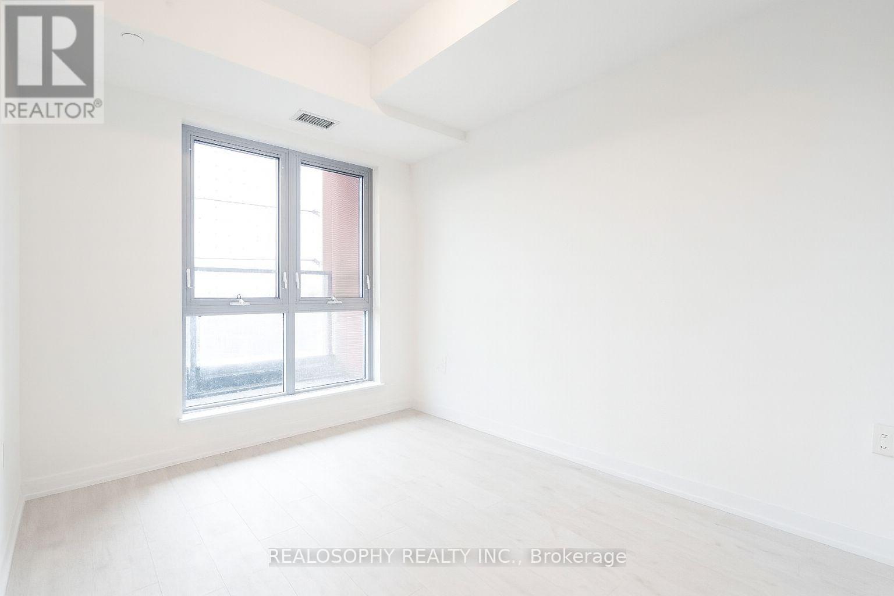501 - 2433 Dufferin Street Toronto, Ontario M6E 3T3
$2,799 Monthly
Bright and spacious 3 bed, 2 bath corner unit in the brand new 8 Haus Boutique Condos offering 1,004 sq. ft. of stylish, functional living space. This sun-filled unit features 9 ft smooth ceilings, laminate flooring throughout, and large windows that flood the space with natural light. The open-concept modern kitchen is designed for both cooking and entertaining, complete with quartz countertops, a sleek backsplash, and ample cabinet space. Enjoy the convenience of 1 parking spot and 2 lockers for all your storage needs.Situated in a prime location, this condo offers easy access to Yorkdale Mall, TTC transit, Hwy 401, and the upcoming Eglinton Crosstown LRT. Explore the nearby York Beltline Walking & Cycling Trail or enjoy the abundance of shops, banks, restaurants, and daily conveniences just steps away.This is an ideal opportunity to lease a bright, modern home in a highly connected and vibrant Toronto neighbourhood. (id:60365)
Property Details
| MLS® Number | W12343631 |
| Property Type | Single Family |
| Community Name | Briar Hill-Belgravia |
| AmenitiesNearBy | Place Of Worship, Park, Schools |
| CommunicationType | High Speed Internet |
| CommunityFeatures | Pet Restrictions |
| Features | Elevator, Balcony, Carpet Free |
| ParkingSpaceTotal | 1 |
Building
| BathroomTotal | 2 |
| BedroomsAboveGround | 3 |
| BedroomsTotal | 3 |
| Amenities | Security/concierge, Exercise Centre, Party Room, Visitor Parking, Storage - Locker |
| Appliances | Dishwasher, Dryer, Microwave, Stove, Washer, Window Coverings, Refrigerator |
| CoolingType | Central Air Conditioning |
| ExteriorFinish | Brick |
| FlooringType | Laminate |
| HeatingFuel | Natural Gas |
| HeatingType | Forced Air |
| SizeInterior | 1000 - 1199 Sqft |
| Type | Apartment |
Parking
| Underground | |
| Garage |
Land
| Acreage | No |
| LandAmenities | Place Of Worship, Park, Schools |
Rooms
| Level | Type | Length | Width | Dimensions |
|---|---|---|---|---|
| Flat | Living Room | 3.56 m | 3.73 m | 3.56 m x 3.73 m |
| Flat | Dining Room | 3.56 m | 3.73 m | 3.56 m x 3.73 m |
| Flat | Kitchen | 2.87 m | 2.34 m | 2.87 m x 2.34 m |
| Flat | Primary Bedroom | 3.35 m | 2.74 m | 3.35 m x 2.74 m |
| Flat | Bedroom 2 | 3 m | 2.59 m | 3 m x 2.59 m |
| Flat | Bedroom 3 | 2.84 m | 2.74 m | 2.84 m x 2.74 m |
Maria Tikhanina
Broker
1152 Queen Street East
Toronto, Ontario M4M 1L2

