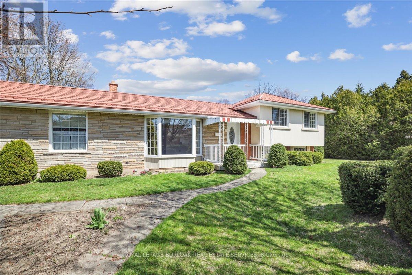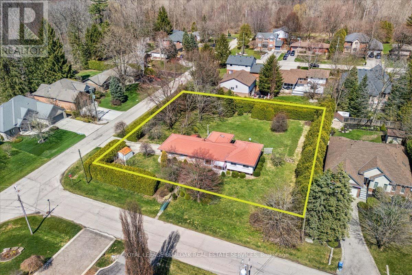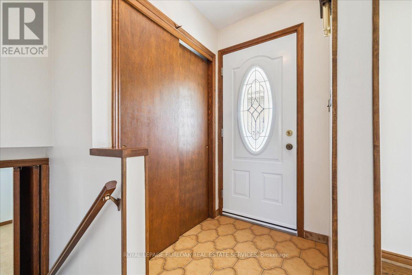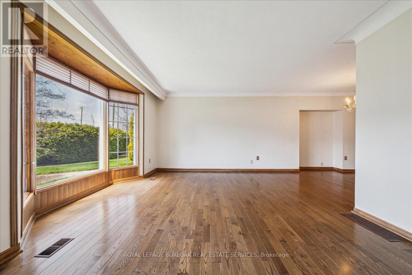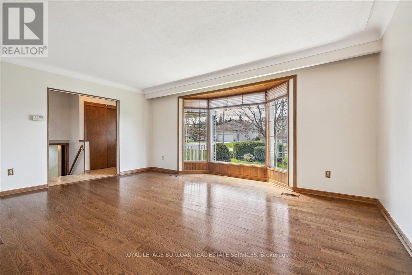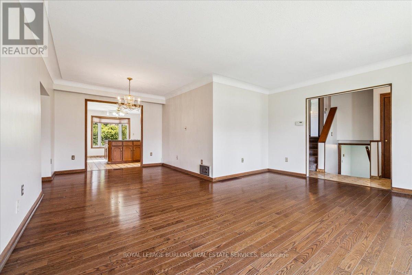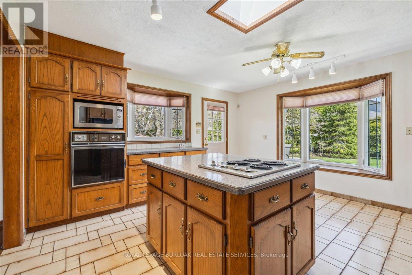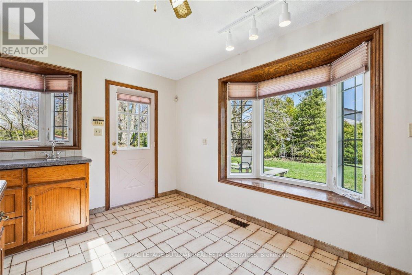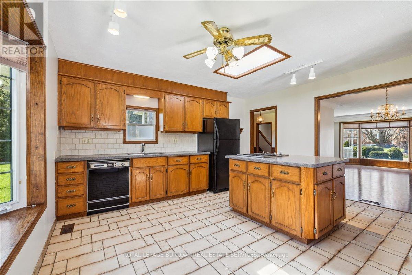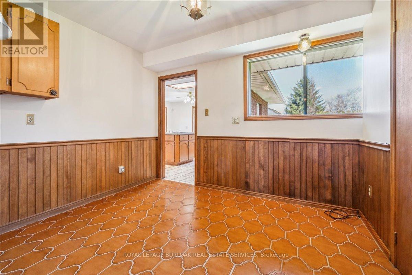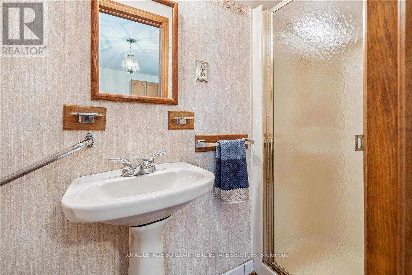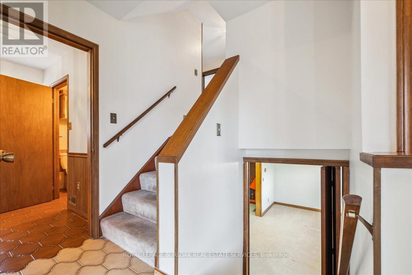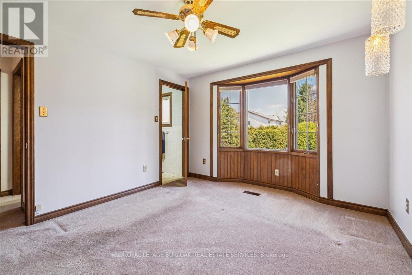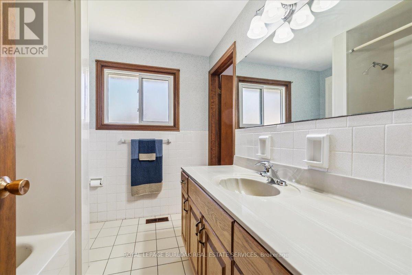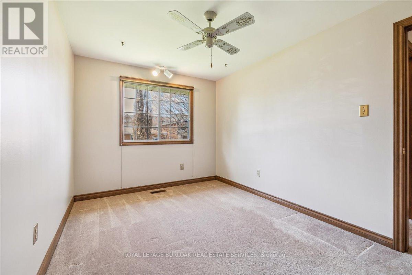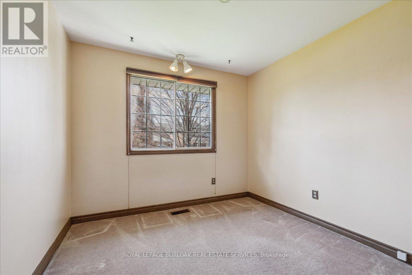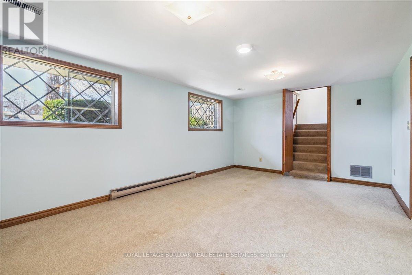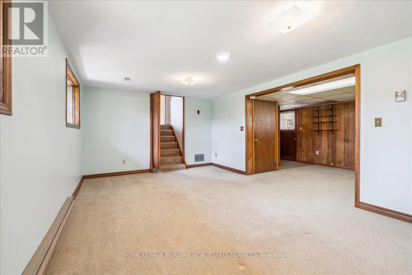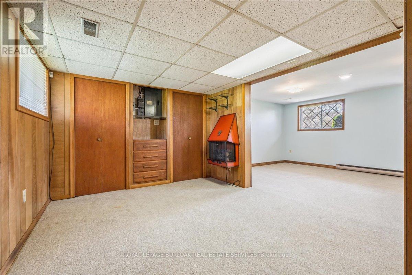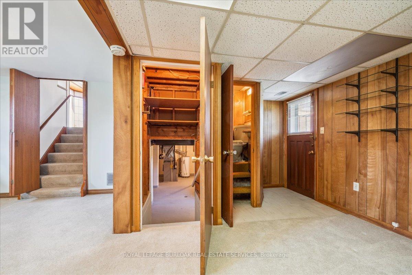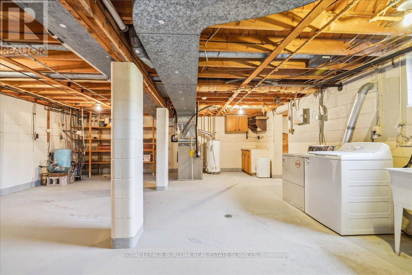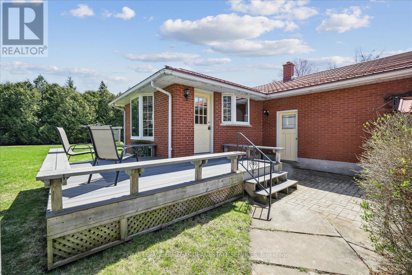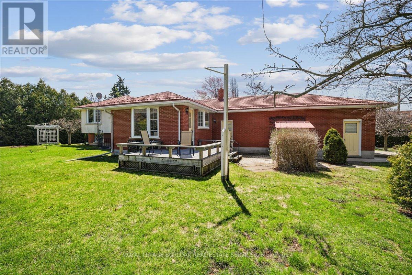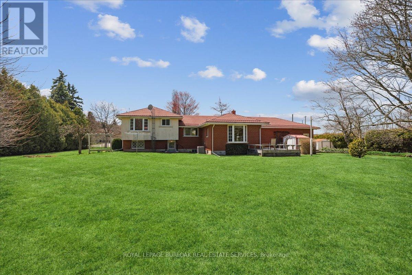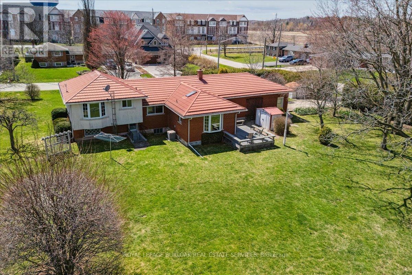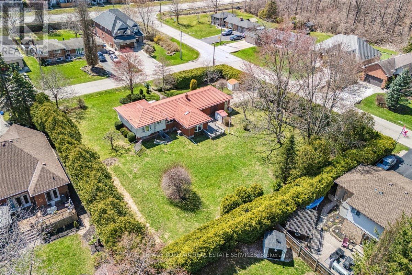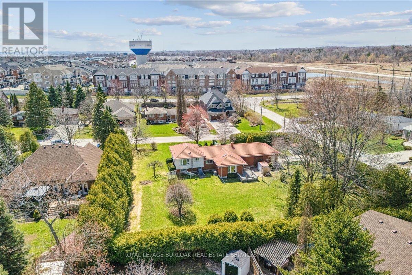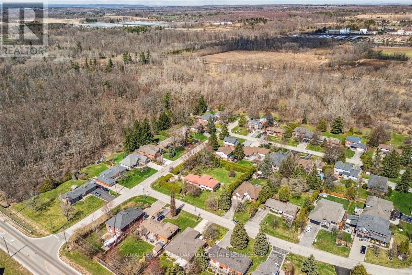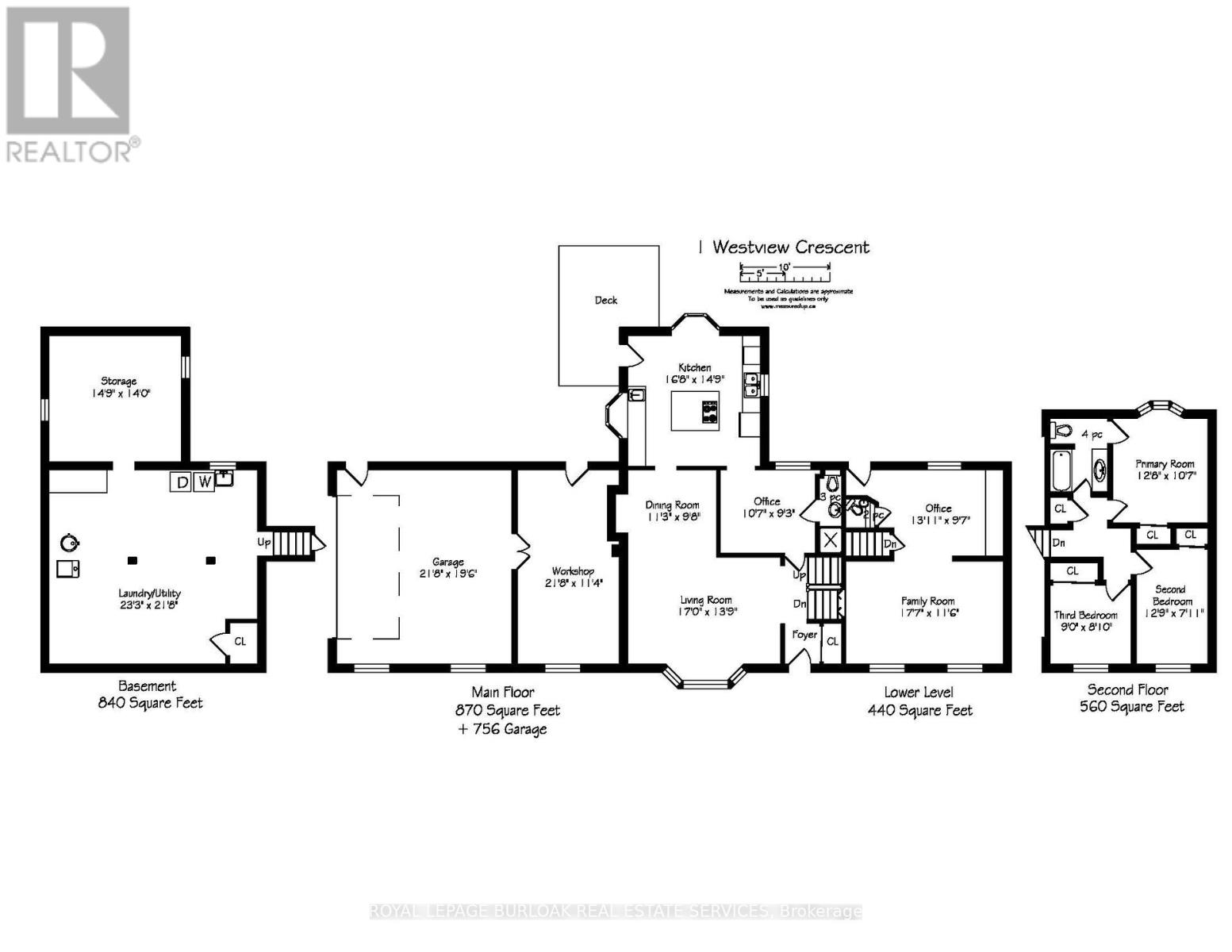3 Bedroom
3 Bathroom
1100 - 1500 sqft
Fireplace
Central Air Conditioning
Forced Air
$1,449,990
Endless potential in Waterdown! Situated on a 159' x152' corner lot, this spacious 4-level side split features 3 bedrooms, 3 bathrooms, and a flexible layout ideal for family living. The bright eat-in kitchen with corian counters and large island opens to a picturesque park-like backyard, while the inviting living and dining areas are bathed in natural light from a large bay window. Additional features include a main floor office or potential 4th bedroom, a cozy family room with a walkout to the backyard, and a double-car garage with a workshop area. The generous sized lot offers a rare opportunity for a lot severance or those looking to build their dream retreat. Minutes to downtown Waterdown, shops, schools, parks, and highway access. Whether you're looking to move-in, renovate, rebuild, or invest this property is full of opportunity. (id:60365)
Property Details
|
MLS® Number
|
X12343772 |
|
Property Type
|
Single Family |
|
Community Name
|
Waterdown |
|
AmenitiesNearBy
|
Golf Nearby, Park, Place Of Worship |
|
CommunityFeatures
|
Community Centre |
|
EquipmentType
|
Water Heater |
|
Features
|
Flat Site, Conservation/green Belt, Sump Pump |
|
ParkingSpaceTotal
|
6 |
|
RentalEquipmentType
|
Water Heater |
|
Structure
|
Deck, Shed |
Building
|
BathroomTotal
|
3 |
|
BedroomsAboveGround
|
3 |
|
BedroomsTotal
|
3 |
|
Age
|
51 To 99 Years |
|
Amenities
|
Fireplace(s) |
|
Appliances
|
Garage Door Opener Remote(s), Oven - Built-in, Central Vacuum, Range, Garburator, Water Heater, Dishwasher, Dryer, Garage Door Opener, Microwave, Oven, Alarm System, Washer, Window Coverings, Refrigerator |
|
BasementDevelopment
|
Partially Finished |
|
BasementType
|
Partial, N/a (partially Finished) |
|
ConstructionStyleAttachment
|
Detached |
|
ConstructionStyleSplitLevel
|
Sidesplit |
|
CoolingType
|
Central Air Conditioning |
|
ExteriorFinish
|
Brick, Stucco |
|
FireProtection
|
Alarm System |
|
FireplacePresent
|
Yes |
|
FoundationType
|
Block |
|
HalfBathTotal
|
1 |
|
HeatingFuel
|
Natural Gas |
|
HeatingType
|
Forced Air |
|
SizeInterior
|
1100 - 1500 Sqft |
|
Type
|
House |
Parking
Land
|
Acreage
|
No |
|
LandAmenities
|
Golf Nearby, Park, Place Of Worship |
|
Sewer
|
Sanitary Sewer |
|
SizeDepth
|
152 Ft ,10 In |
|
SizeFrontage
|
159 Ft ,4 In |
|
SizeIrregular
|
159.4 X 152.9 Ft |
|
SizeTotalText
|
159.4 X 152.9 Ft |
Rooms
| Level |
Type |
Length |
Width |
Dimensions |
|
Second Level |
Primary Bedroom |
3.86 m |
3.23 m |
3.86 m x 3.23 m |
|
Second Level |
Bathroom |
2.49 m |
1.96 m |
2.49 m x 1.96 m |
|
Second Level |
Bedroom 2 |
3.89 m |
2.41 m |
3.89 m x 2.41 m |
|
Second Level |
Bedroom 3 |
2.74 m |
2.69 m |
2.74 m x 2.69 m |
|
Basement |
Laundry Room |
7.09 m |
6.6 m |
7.09 m x 6.6 m |
|
Basement |
Utility Room |
4.5 m |
4.27 m |
4.5 m x 4.27 m |
|
Lower Level |
Family Room |
5.36 m |
3.51 m |
5.36 m x 3.51 m |
|
Lower Level |
Office |
4.24 m |
2.92 m |
4.24 m x 2.92 m |
|
Lower Level |
Office |
4.24 m |
2.92 m |
4.24 m x 2.92 m |
|
Lower Level |
Bathroom |
0.99 m |
0.97 m |
0.99 m x 0.97 m |
|
Main Level |
Foyer |
3.66 m |
1.19 m |
3.66 m x 1.19 m |
|
Main Level |
Kitchen |
5.08 m |
4.5 m |
5.08 m x 4.5 m |
|
Main Level |
Bathroom |
2.82 m |
0.76 m |
2.82 m x 0.76 m |
|
Main Level |
Living Room |
5.18 m |
4.19 m |
5.18 m x 4.19 m |
|
Main Level |
Dining Room |
3.43 m |
2.95 m |
3.43 m x 2.95 m |
|
Main Level |
Office |
3.23 m |
2.82 m |
3.23 m x 2.82 m |
Utilities
|
Cable
|
Installed |
|
Electricity
|
Installed |
|
Sewer
|
Installed |
https://www.realtor.ca/real-estate/28731919/1-westview-crescent-hamilton-waterdown-waterdown

