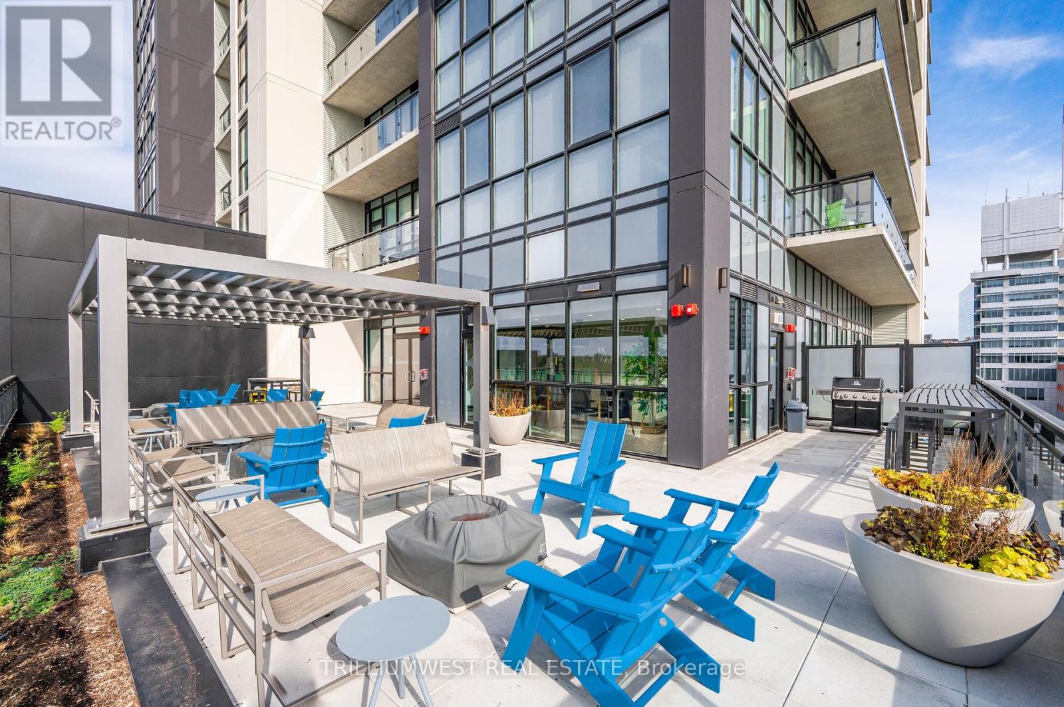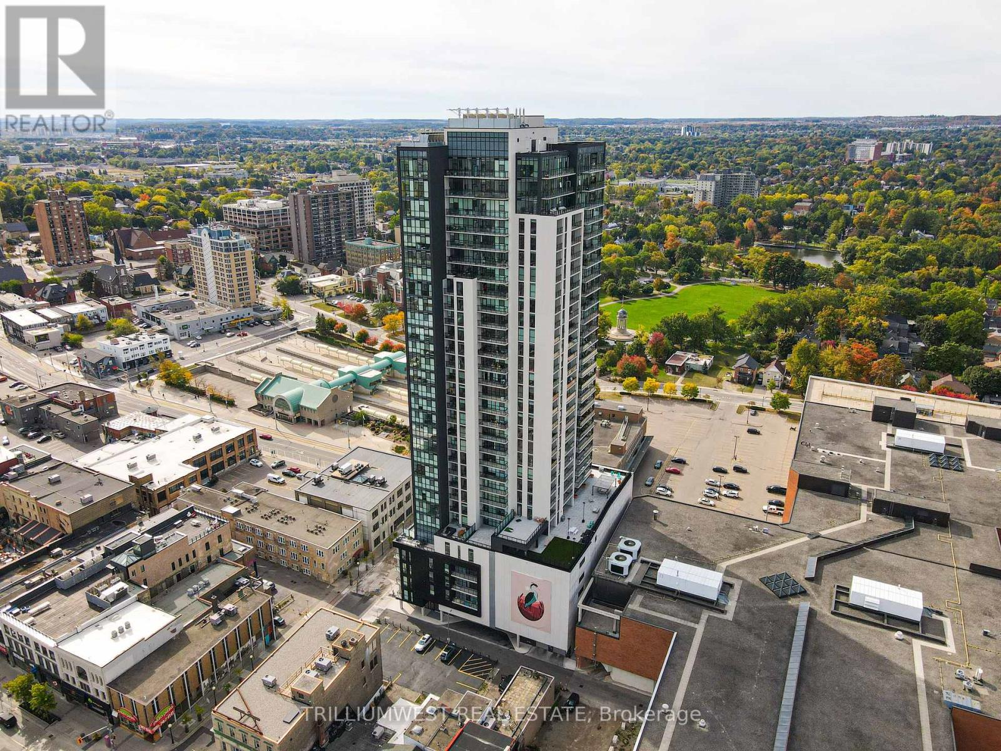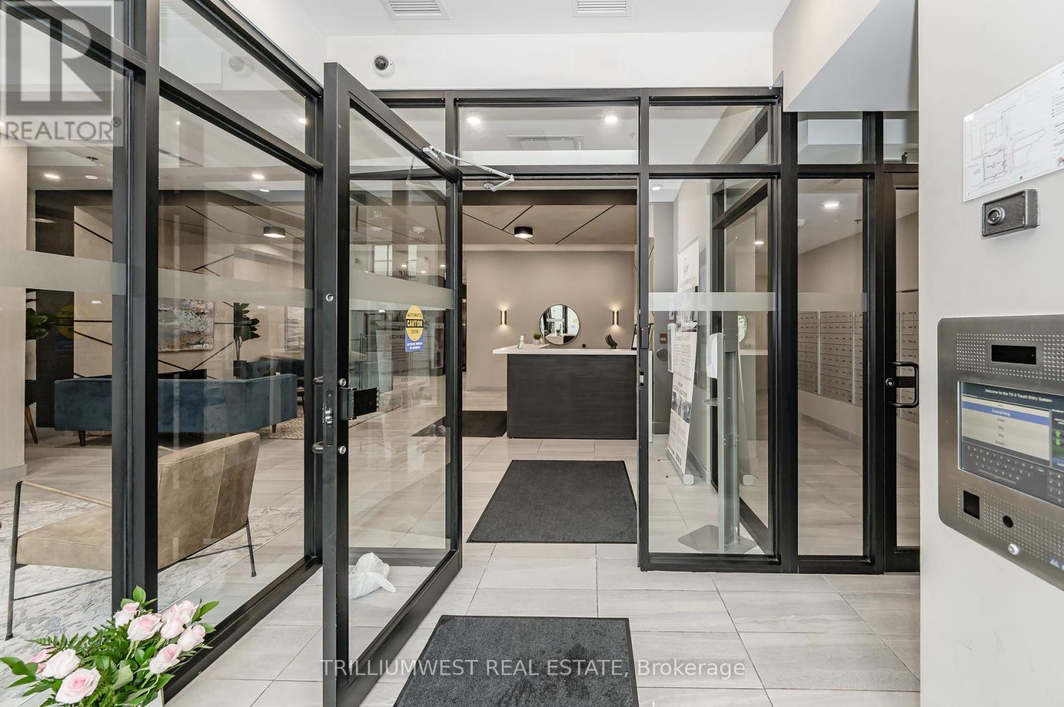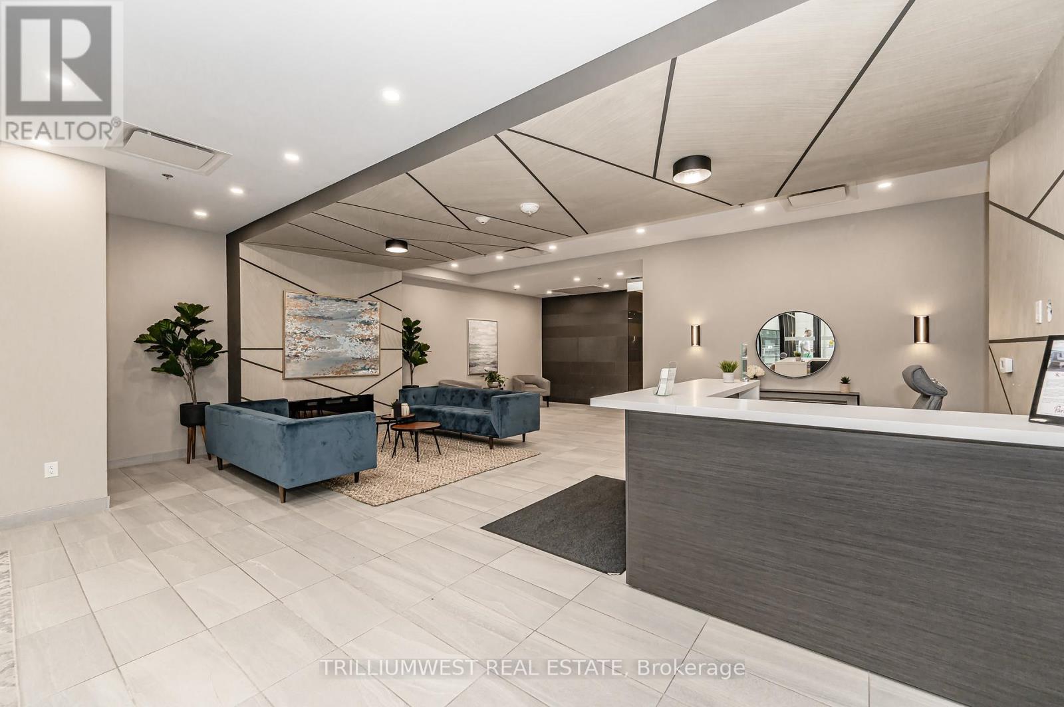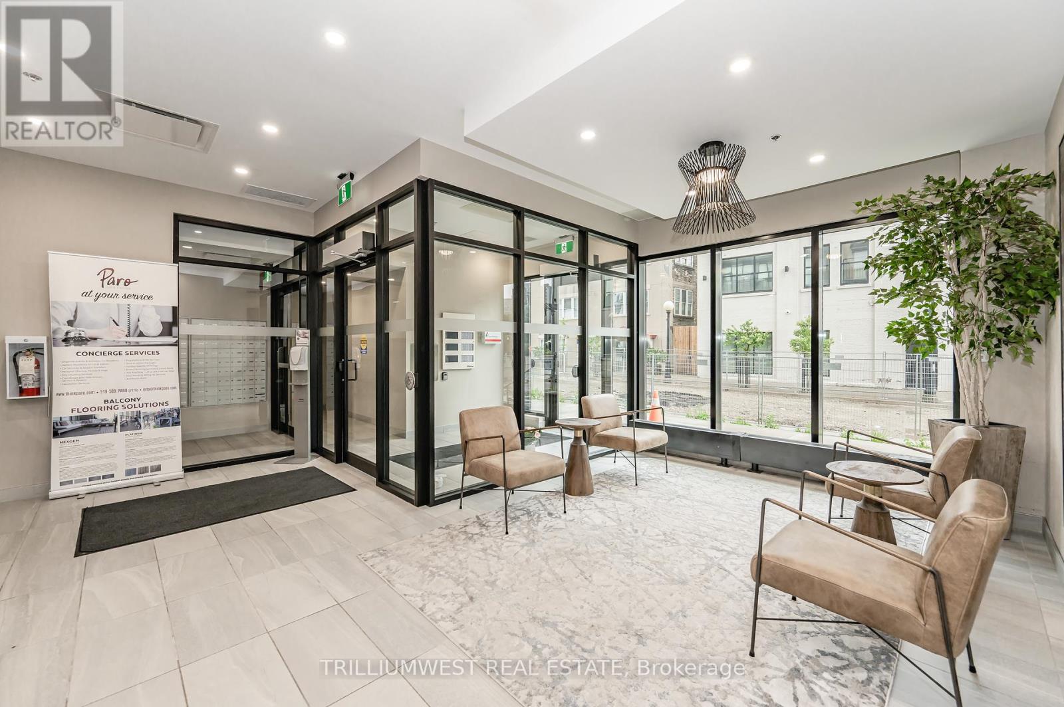4 - 60 Charles Street W Kitchener, Ontario N2G 0C9
$359,900Maintenance, Heat, Water, Common Area Maintenance
$433.43 Monthly
Maintenance, Heat, Water, Common Area Maintenance
$433.43 MonthlyStylish Downtown Living with City & Park Views Charlie West Condos. Discover modern comfort in the heart of Kitcheners Innovation District. This 1-bed, 1-bath condo blends contemporary design with unbeatable convenience, making it perfect for an owner-occupied lifestyle or as a ready-to-go investment. Inside, You will find a bright, open-concept layout featuring floor-to-ceiling windows, sleek cabinetry, polished quartz counters, stainless steel appliances, and wide-plank grey laminate flooring. The sunlight pours in, framing sweeping views of Victoria Park and the downtown skyline. In-suite laundry, tasteful tile finishes, and a smart use of space add both style and functionality. Located directly on the ION LRT route and just steps to Google, cafes, restaurants, and boutique shops, this address offers walkable access to the best of city living. Charlie West residents also enjoy premium amenities, including a well-equipped fitness and yoga studio, a pet spa and run, an elegant social lounge with kitchen and terrace, concierge service, and more. Currently leased month-to-month at $1,900, this unit offers immediate rental income or the opportunity to move in and enjoy downtown living for yourself. Schedule your private showing today and see why Charlie West is one of Kitcheners most desirable condo communities. (id:60365)
Property Details
| MLS® Number | X12343996 |
| Property Type | Single Family |
| AmenitiesNearBy | Public Transit, Schools, Place Of Worship, Park, Hospital |
| CommunityFeatures | Pet Restrictions, Community Centre |
| Features | Balcony, In Suite Laundry |
| ViewType | City View |
Building
| BathroomTotal | 1 |
| BedroomsAboveGround | 1 |
| BedroomsTotal | 1 |
| Amenities | Security/concierge, Exercise Centre, Party Room |
| Appliances | Water Heater, Dishwasher, Dryer, Microwave, Stove, Washer, Refrigerator |
| CoolingType | Central Air Conditioning |
| ExteriorFinish | Brick Veneer, Brick Facing |
| FireProtection | Controlled Entry |
| HeatingFuel | Natural Gas |
| HeatingType | Forced Air |
| SizeInterior | 500 - 599 Sqft |
| Type | Apartment |
Parking
| No Garage |
Land
| Acreage | No |
| LandAmenities | Public Transit, Schools, Place Of Worship, Park, Hospital |
Rooms
| Level | Type | Length | Width | Dimensions |
|---|---|---|---|---|
| Main Level | Kitchen | 3.05 m | 2.26 m | 3.05 m x 2.26 m |
| Main Level | Living Room | 3.66 m | 3.05 m | 3.66 m x 3.05 m |
| Main Level | Bedroom | 3.2 m | 3.12 m | 3.2 m x 3.12 m |
https://www.realtor.ca/real-estate/28732315/4-60-charles-street-w-kitchener
Holly Guistini
Salesperson
292 Stone Rd West Unit 8
Guelph, Ontario N1G 3C4

