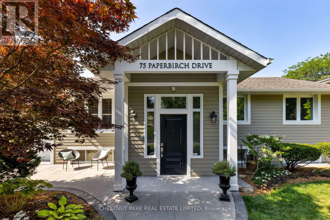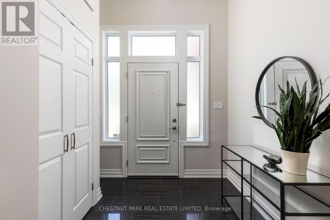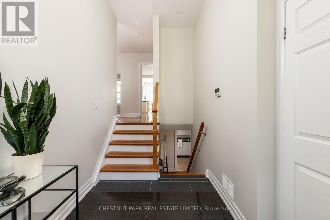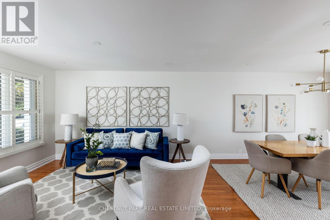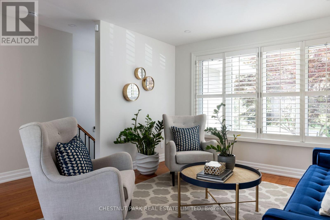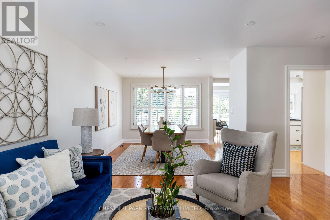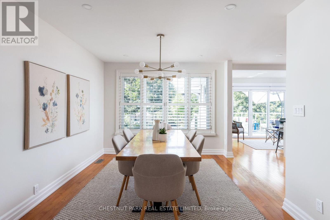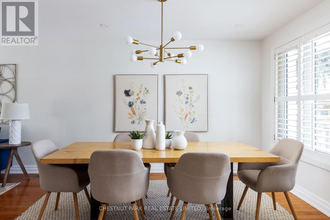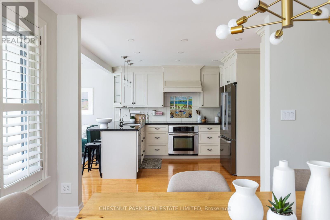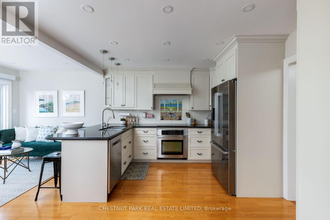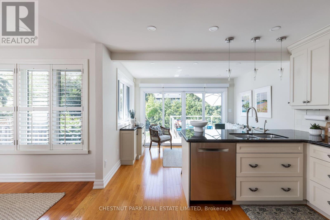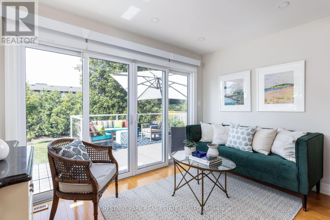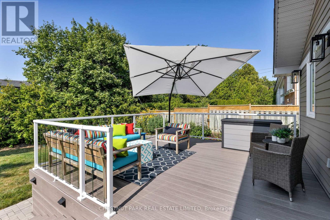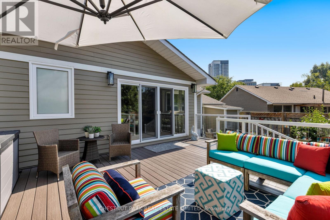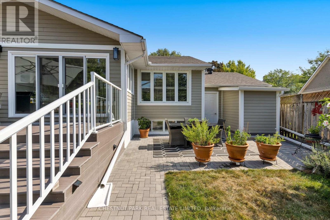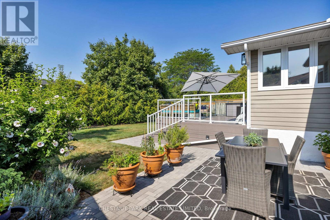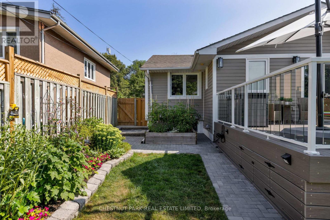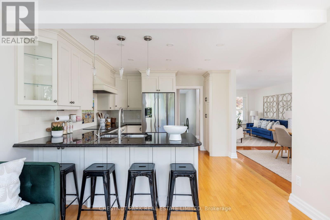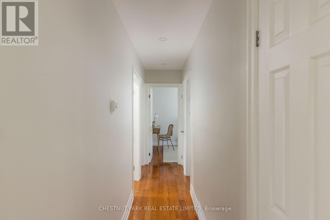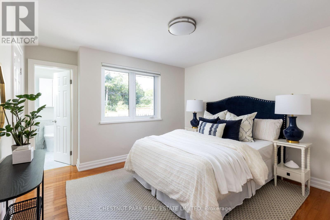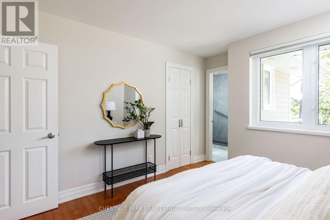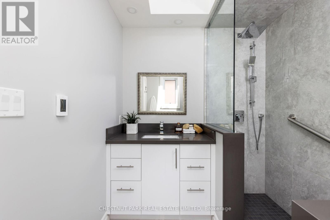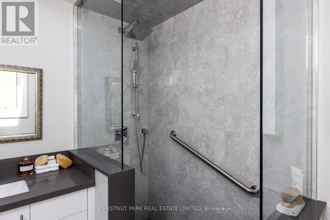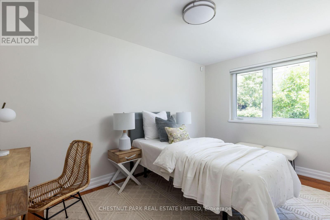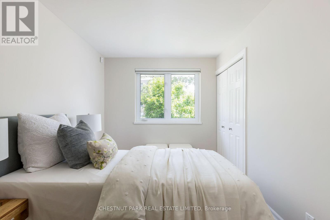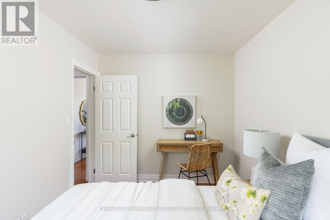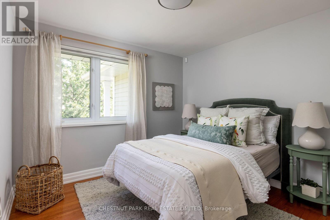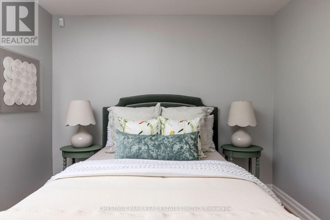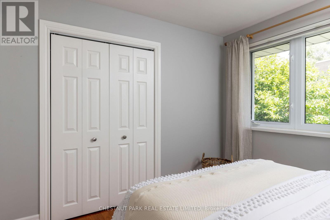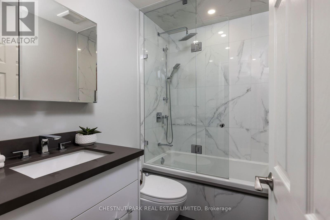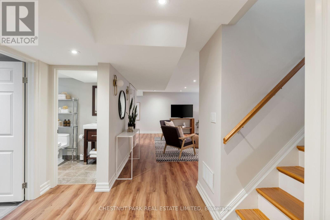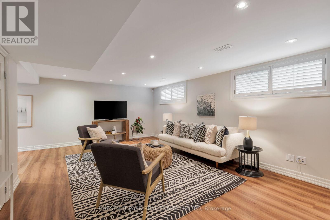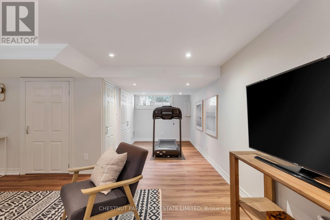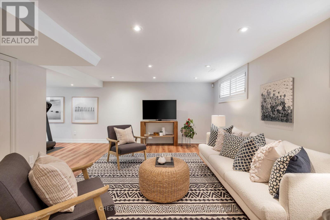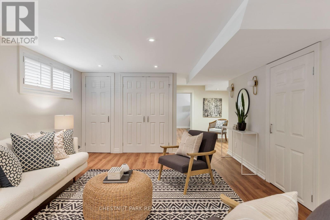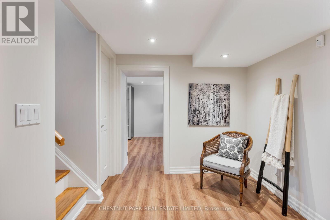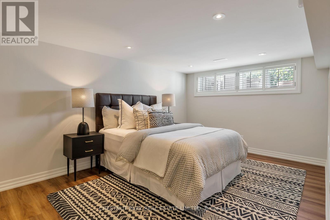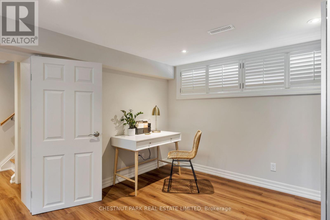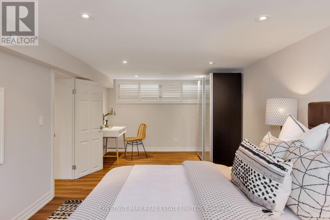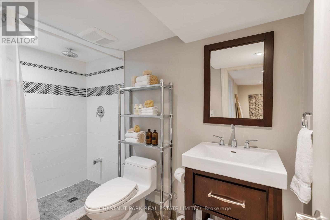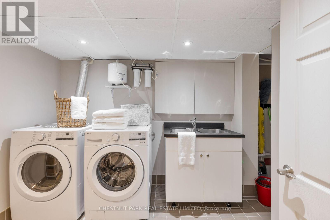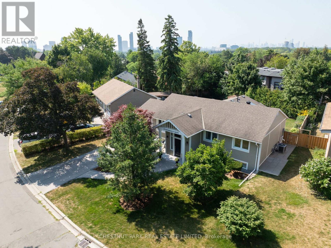75 Paperbirch Drive Toronto, Ontario M3C 2E6
$1,688,000
Welcome to 75 Paperbirch Dr. A warm and inviting property in one of Toronto's most sought-after neighbourhoods. This lovingly cared-for raised bungalow is located just steps from the Shops at Don Mills and the scenic Don Mills Trail. Blending comfort, practicality, and charm, you will feel right at home from the moment you arrive. The spacious front entrance provides easy access for strollers and guests, with just a few stairs guiding you to bright, sun-filled principal rooms perfect for family gatherings or quiet afternoons. The generous eat-in kitchen is designed for both cooking and conversation, featuring sliding doors that open to a west-facing deck. From here, enjoy views of the expansive fenced-in backyard, ideal for children and dogs to play, summer entertaining, or creating a gardener's paradise. On the main floor, the primary bedroom is a true retreat, complete with a walk-in closet and a private 3-piece ensuite bath. Two additional bedrooms and another full 4-piece bath provide plenty of space for family or guests. The versatile lower level offers even more living space, with a very large bedroom, a 3-piece bath, and a laundry room, along with abundant space for a family room, playroom, gym, or home office tailored to fit your lifestyle. This home is ideally located close to the Toronto Botanical Gardens and the Wilket Creek Trail, which winds through Sunnybrook Park and connects to the city's expansive ravine system. Commuting is close by, with the Don Valley Parkway just moments away. Nestled in a vibrant community, you'll enjoy boutique shopping, lush parks, and a variety of dining options, all within a short stroll. This home perfectly combines the best of city living with a true neighbourhood feel. Whether hosting friends, unwinding in the garden, or taking a stroll along one of the close by nature trails, every day here feels perfectly balanced. (id:60365)
Property Details
| MLS® Number | C12344089 |
| Property Type | Single Family |
| Community Name | Banbury-Don Mills |
| AmenitiesNearBy | Hospital, Park, Place Of Worship, Public Transit |
| Features | Irregular Lot Size, Carpet Free |
| ParkingSpaceTotal | 4 |
Building
| BathroomTotal | 3 |
| BedroomsAboveGround | 3 |
| BedroomsBelowGround | 1 |
| BedroomsTotal | 4 |
| Age | 51 To 99 Years |
| Appliances | Garage Door Opener Remote(s), Oven - Built-in, Water Heater - Tankless, Water Heater, Water Purifier, Water Treatment |
| ArchitecturalStyle | Bungalow |
| BasementDevelopment | Finished |
| BasementType | N/a (finished) |
| ConstructionStyleAttachment | Detached |
| CoolingType | Central Air Conditioning |
| FireProtection | Alarm System, Smoke Detectors |
| FlooringType | Hardwood, Porcelain Tile |
| FoundationType | Concrete |
| HeatingFuel | Natural Gas |
| HeatingType | Forced Air |
| StoriesTotal | 1 |
| SizeInterior | 1100 - 1500 Sqft |
| Type | House |
| UtilityWater | Municipal Water |
Parking
| Attached Garage | |
| Garage |
Land
| Acreage | No |
| FenceType | Fenced Yard |
| LandAmenities | Hospital, Park, Place Of Worship, Public Transit |
| Sewer | Sanitary Sewer |
| SizeDepth | 109 Ft |
| SizeFrontage | 77 Ft |
| SizeIrregular | 77 X 109 Ft |
| SizeTotalText | 77 X 109 Ft |
Rooms
| Level | Type | Length | Width | Dimensions |
|---|---|---|---|---|
| Basement | Bedroom 4 | 7.26 m | 3.18 m | 7.26 m x 3.18 m |
| Basement | Laundry Room | 2.39 m | 2.69 m | 2.39 m x 2.69 m |
| Basement | Recreational, Games Room | 3.86 m | 5.79 m | 3.86 m x 5.79 m |
| Main Level | Living Room | 3.94 m | 3.51 m | 3.94 m x 3.51 m |
| Main Level | Dining Room | 3.66 m | 3.1 m | 3.66 m x 3.1 m |
| Main Level | Kitchen | 5.99 m | 3.48 m | 5.99 m x 3.48 m |
| Main Level | Bedroom | 3.35 m | 3.58 m | 3.35 m x 3.58 m |
| Main Level | Bedroom 2 | 4.01 m | 2.54 m | 4.01 m x 2.54 m |
| Main Level | Bedroom 3 | 2.95 m | 3.1 m | 2.95 m x 3.1 m |
Katherine Devlin
Broker
1300 Yonge St Ground Flr
Toronto, Ontario M4T 1X3

