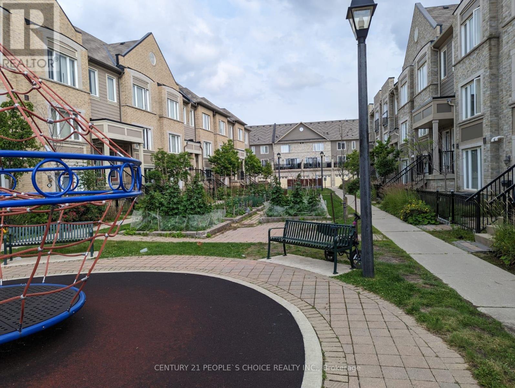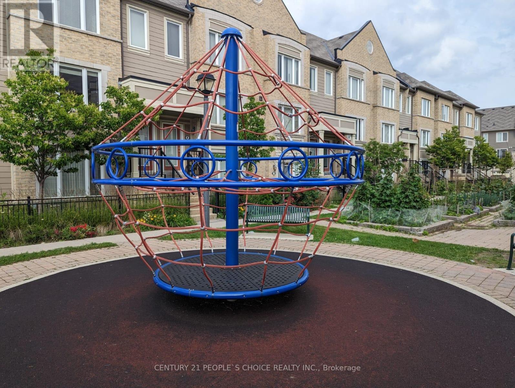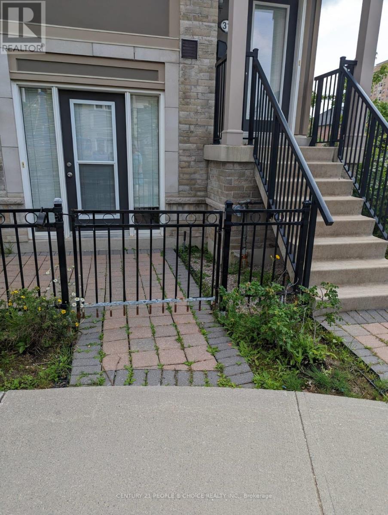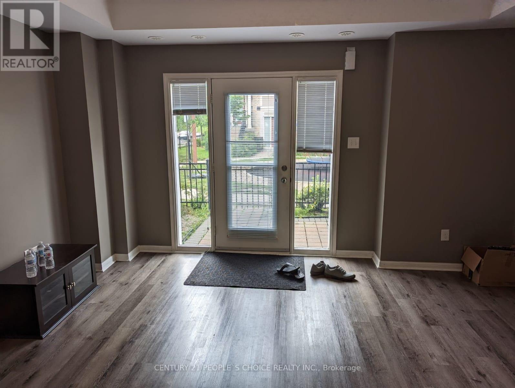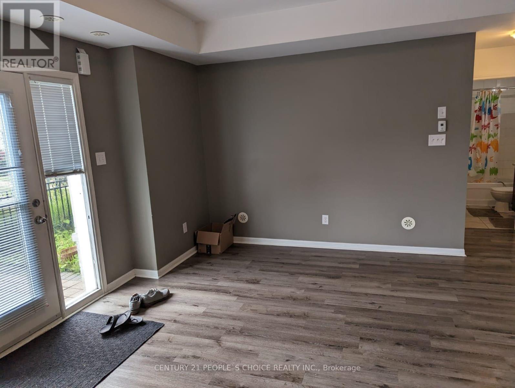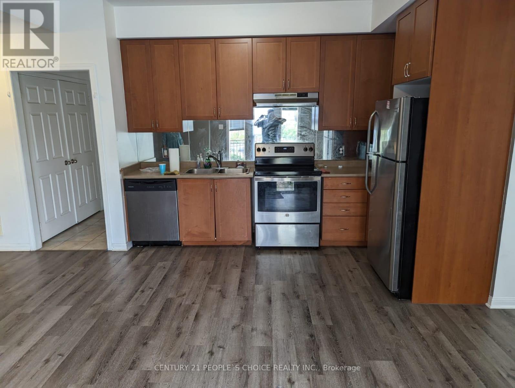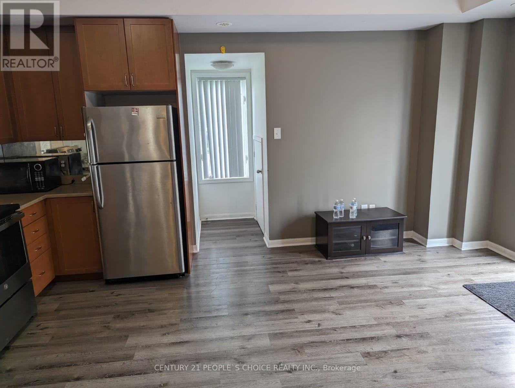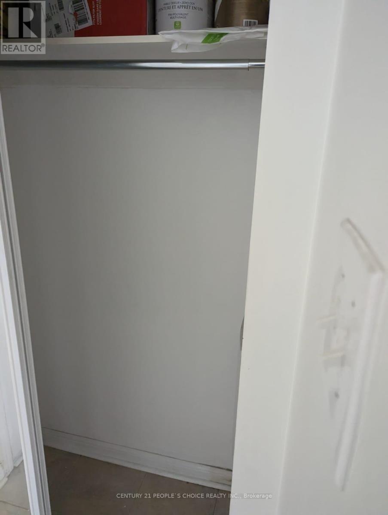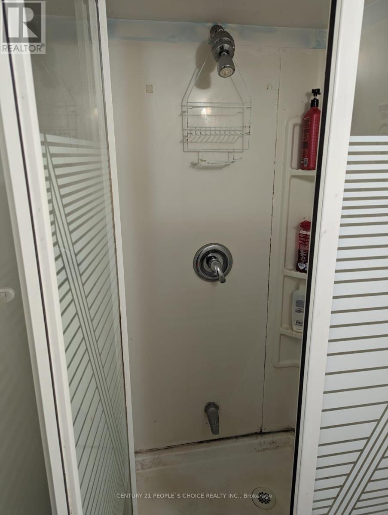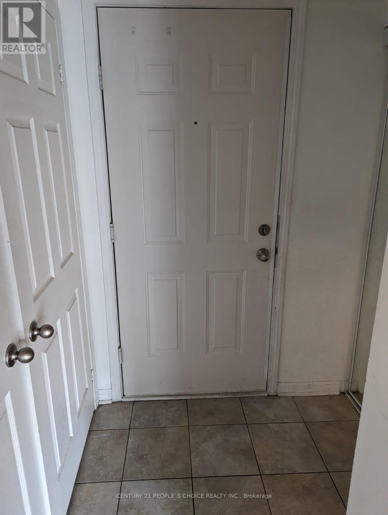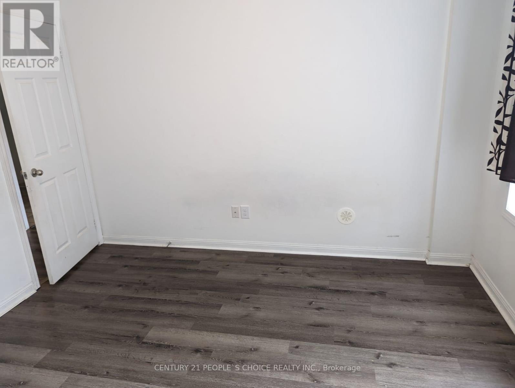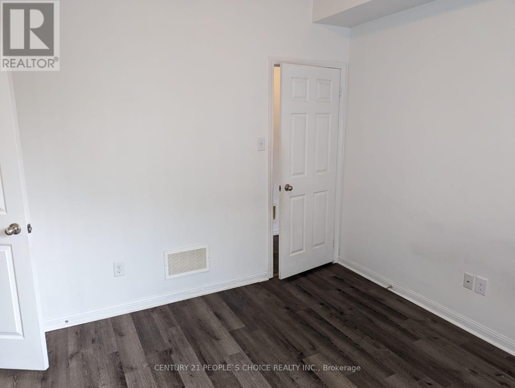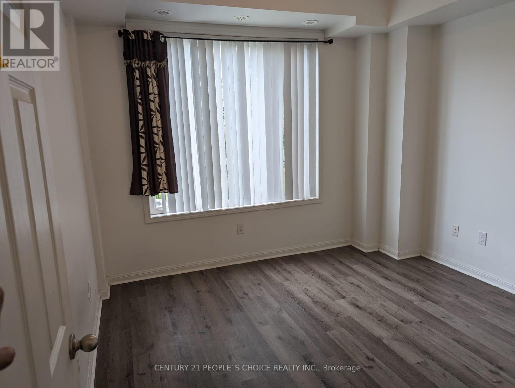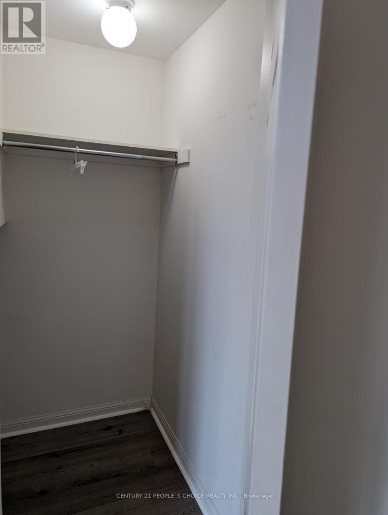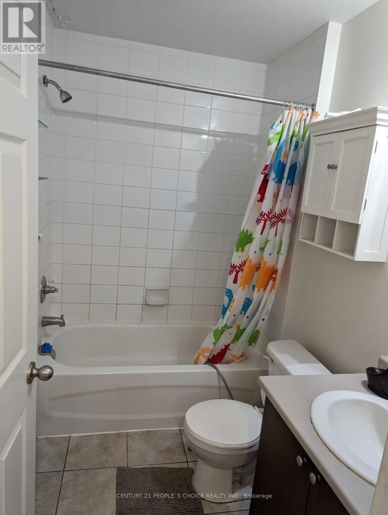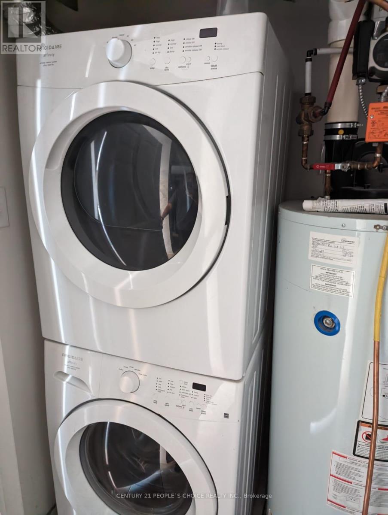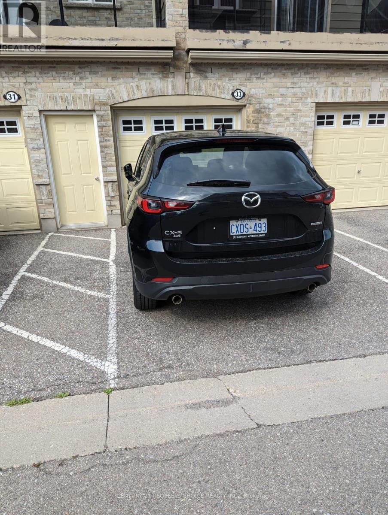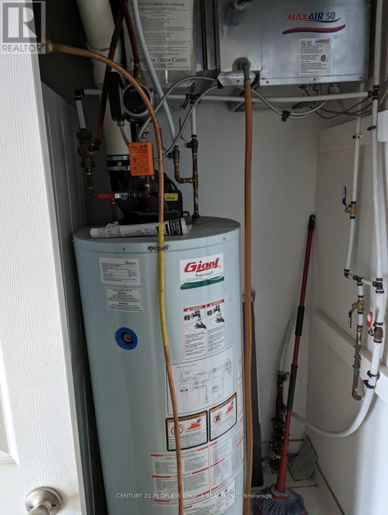33 - 2891 Rio Court Mississauga, Ontario L5M 0S4
1 Bedroom
1 Bathroom
600 - 699 sqft
Central Air Conditioning
Forced Air
$2,200 Monthly
Premium Ground Floor End Unit, Outstanding Erin Mills Location, Modern Open Concept, Bright And Spacious Layout, Gorgeous Kitchen With Mirrored Back Splash, Steps To Parks-Schools-Public Transit-Credit Valley Hospital And Highways, Walk To Erin Mills Town Centre , Direct Access To The Unit From The Garage. (id:60365)
Property Details
| MLS® Number | W12344188 |
| Property Type | Single Family |
| Community Name | Central Erin Mills |
| CommunityFeatures | Pets Allowed With Restrictions |
| EquipmentType | Water Heater |
| ParkingSpaceTotal | 2 |
| RentalEquipmentType | Water Heater |
Building
| BathroomTotal | 1 |
| BedroomsAboveGround | 1 |
| BedroomsTotal | 1 |
| Age | 11 To 15 Years |
| Appliances | Blinds, Dishwasher, Dryer, Garage Door Opener, Stove, Washer, Refrigerator |
| BasementType | None |
| CoolingType | Central Air Conditioning |
| ExteriorFinish | Brick |
| FlooringType | Laminate |
| HeatingFuel | Natural Gas |
| HeatingType | Forced Air |
| SizeInterior | 600 - 699 Sqft |
| Type | Row / Townhouse |
Parking
| Garage | |
| No Garage |
Land
| Acreage | No |
Rooms
| Level | Type | Length | Width | Dimensions |
|---|---|---|---|---|
| Main Level | Living Room | 3.25 m | 4.29 m | 3.25 m x 4.29 m |
| Main Level | Dining Room | 3.2 m | 2.48 m | 3.2 m x 2.48 m |
| Main Level | Kitchen | 3.5 m | 1.9 m | 3.5 m x 1.9 m |
| Main Level | Primary Bedroom | 3.45 m | 3.4 m | 3.45 m x 3.4 m |
Shankar Prasad Sivaraman
Salesperson
Century 21 People's Choice Realty Inc.
1780 Albion Road Unit 2 & 3
Toronto, Ontario M9V 1C1
1780 Albion Road Unit 2 & 3
Toronto, Ontario M9V 1C1

