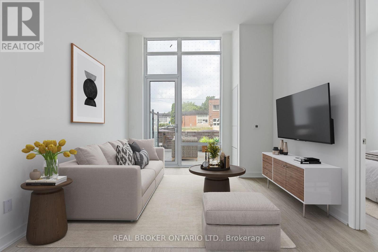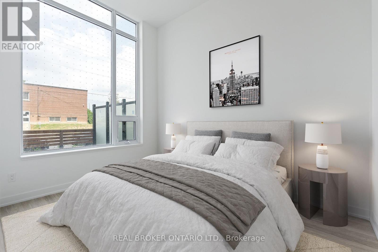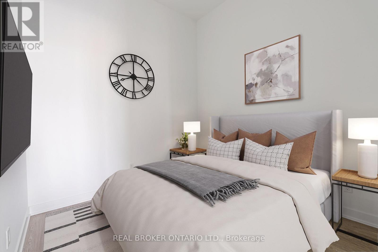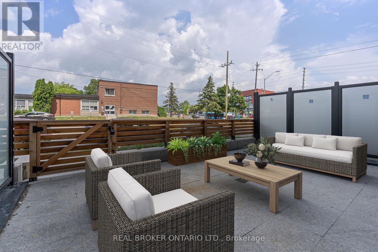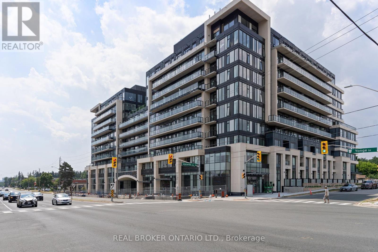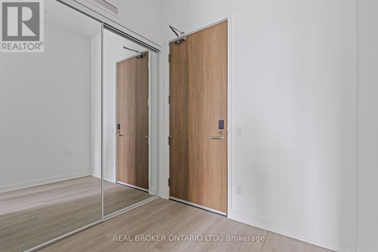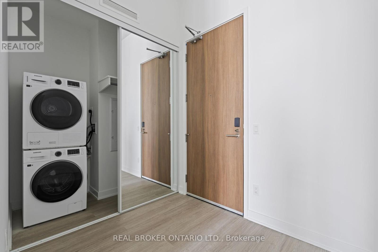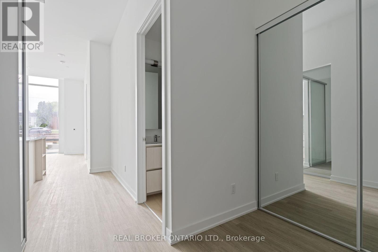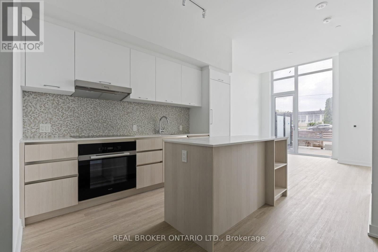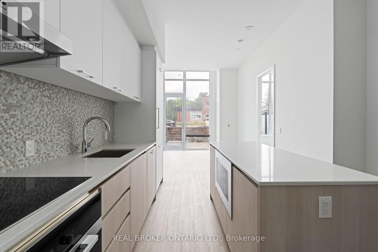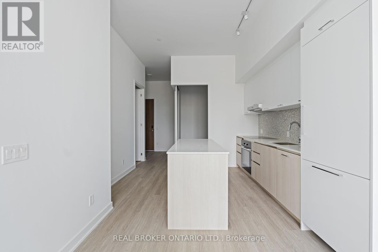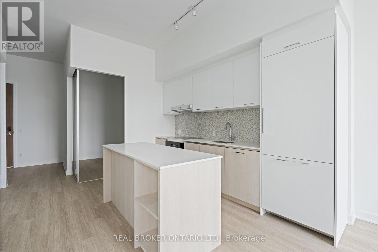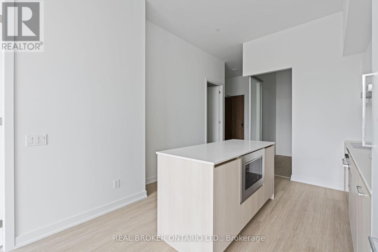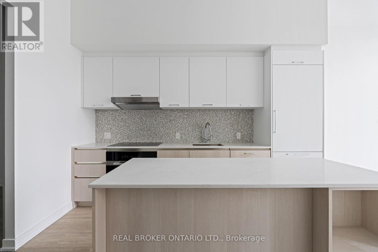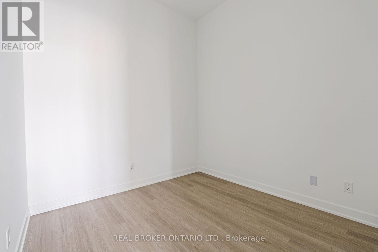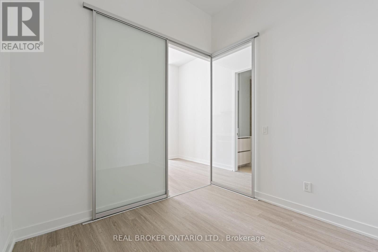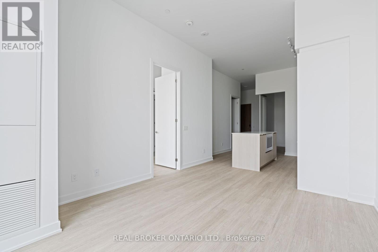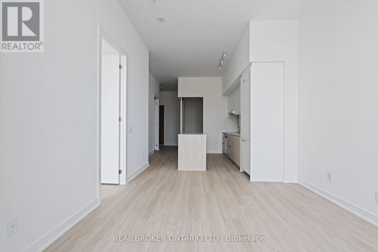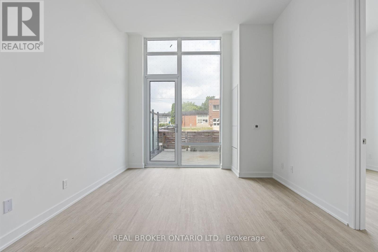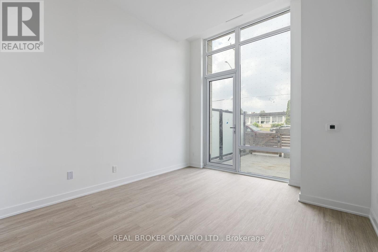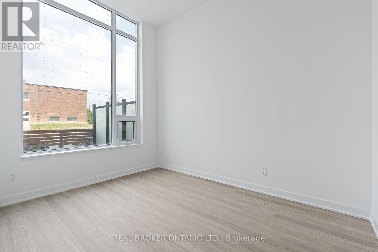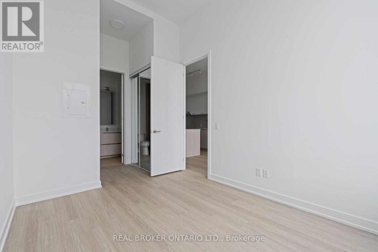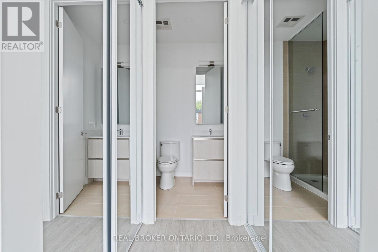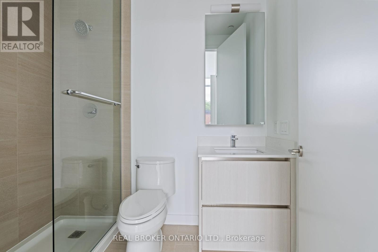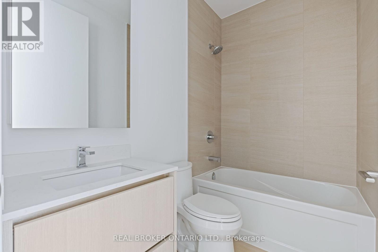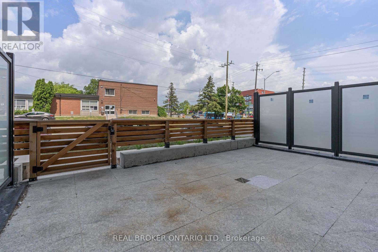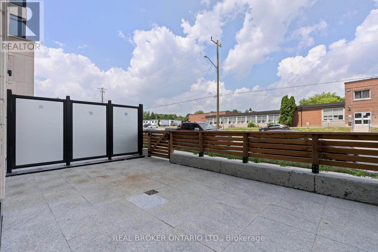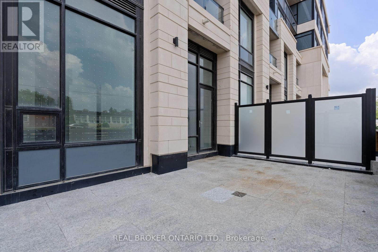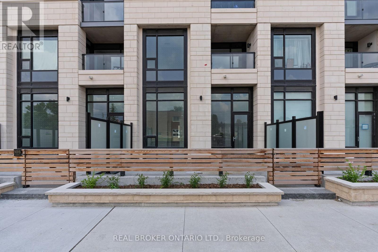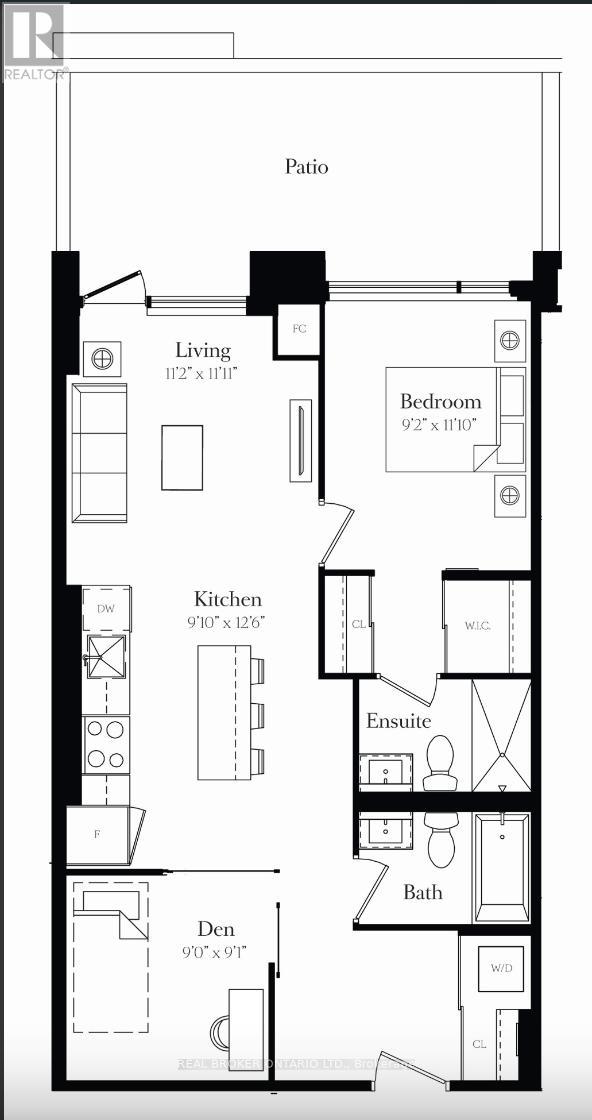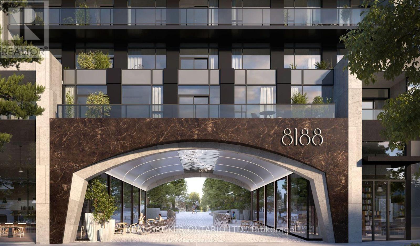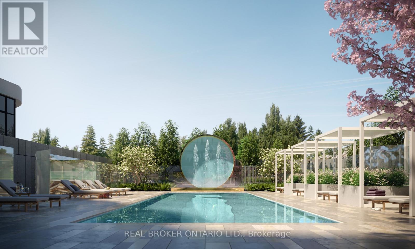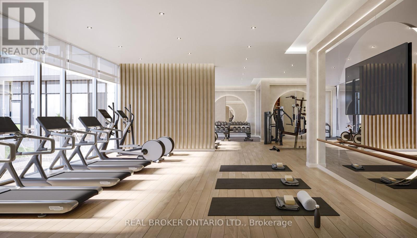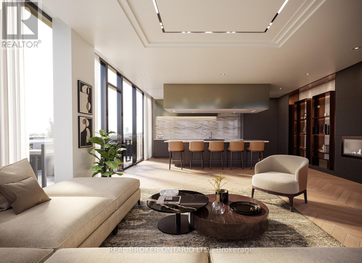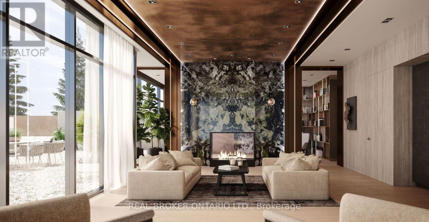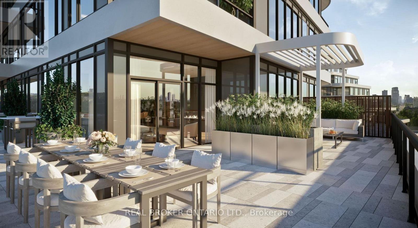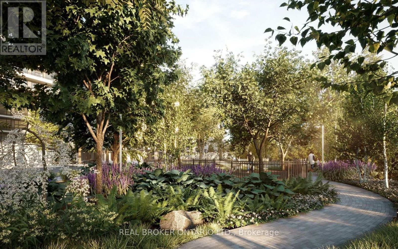104 - 8188 Yonge Street Vaughan, Ontario L4J 0M2
$2,700 Monthly
Welcome to 8188 Yonge St - brand new condos that blend modern style with nature, overlooking the Uplands Golf & Ski Club. Built by Constantine Enterprises and Trulife Developments, these units feature open layouts, high-end finishes, and floor-to-ceiling windows that flood the space with light.This never-lived-in split bedroom layout spans over 750 sq ft and comes with two full bathrooms, a chef-inspired kitchen with quartz counters and stainless steel appliances, a Samsung washer & dryer, and a massive 230 sq ft ground floor patio providing the unit with 2 separate entrances. Enjoy exclusive amenities like a fitness and entertainment centre, outdoor pool, party room with terrace, co-working space, kids play area, and 24/7 concierge all in a prime Yonge Street location close to everything you need. *Extras* parking, locker & high speed internet included! Some photos have been virtually staged. (id:60365)
Property Details
| MLS® Number | N12344312 |
| Property Type | Single Family |
| Community Name | Uplands |
| AmenitiesNearBy | Golf Nearby, Park, Public Transit, Schools |
| CommunicationType | High Speed Internet |
| CommunityFeatures | Pets Not Allowed, School Bus |
| Features | Balcony, Carpet Free |
| ParkingSpaceTotal | 1 |
| PoolType | Outdoor Pool |
| ViewType | View |
Building
| BathroomTotal | 2 |
| BedroomsAboveGround | 1 |
| BedroomsBelowGround | 1 |
| BedroomsTotal | 2 |
| Age | New Building |
| Amenities | Security/concierge, Exercise Centre, Party Room, Visitor Parking, Storage - Locker |
| BasementType | None |
| CoolingType | Central Air Conditioning |
| ExteriorFinish | Concrete |
| HeatingFuel | Natural Gas |
| HeatingType | Forced Air |
| SizeInterior | 700 - 799 Sqft |
| Type | Apartment |
Parking
| Underground | |
| Garage |
Land
| Acreage | No |
| LandAmenities | Golf Nearby, Park, Public Transit, Schools |
Rooms
| Level | Type | Length | Width | Dimensions |
|---|---|---|---|---|
| Flat | Living Room | 3.35 m | 2.74 m | 3.35 m x 2.74 m |
| Flat | Dining Room | 3.3 m | 2.74 m | 3.3 m x 2.74 m |
| Flat | Kitchen | 2.5 m | 3.6 m | 2.5 m x 3.6 m |
| Flat | Primary Bedroom | 2.74 m | 3.05 m | 2.74 m x 3.05 m |
| Flat | Den | 2.1 m | 1.83 m | 2.1 m x 1.83 m |
https://www.realtor.ca/real-estate/28732874/104-8188-yonge-street-vaughan-uplands-uplands
Frances Eager
Salesperson
130 King St W Unit 1900b
Toronto, Ontario M5X 1E3

