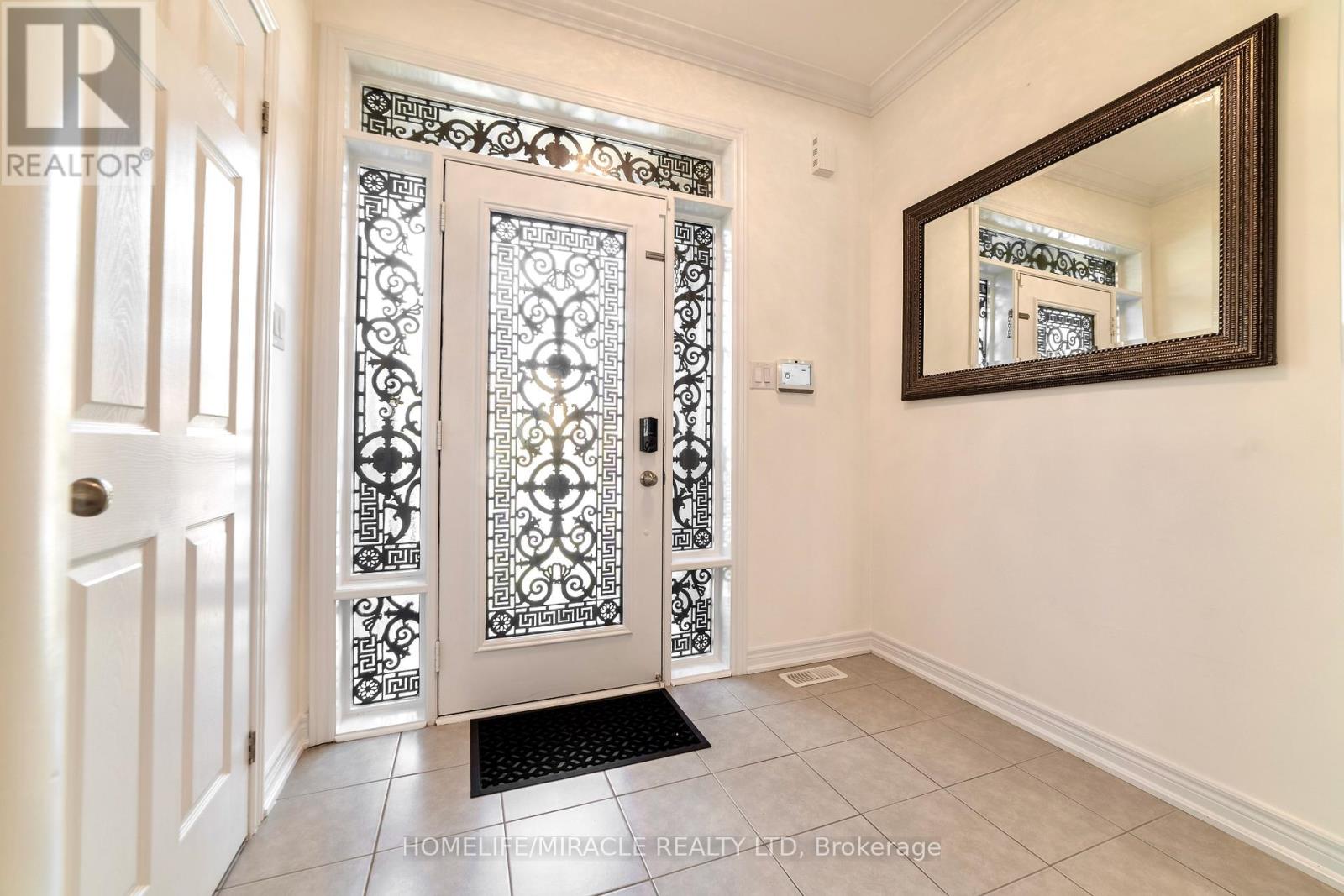86 Junetown Circle Brampton, Ontario L6X 0X6
$1,650,000
One Of Credit Ridges Finest! Over 4,000 Sq Ft Of Luxury Living. Hardwood Throughout, No Carpet. Gourmet Kitchen W/Quartz Counters, New Backsplash, Center Island & S/S Appl. 4 Spacious Beds W/Built-In Closet Organizers, 3 Upg Baths. Fin Bsmt W/Office, Family Rm, Stone Wall, Fireplace, Games Area, Gym, 5th Bed & Bath. New Interlocked Porch, Oversized Deck W/Pergola, Pot Lights. Well-Maintained & Move-In Ready! Extras: S/S Fridge, Stove, Dishwasher, Range Hood, Washer, Dryer 2 TV Wall Mounts, Pergola Draping, All Electrical Light Fixtures, All Window Coverings. (id:60365)
Property Details
| MLS® Number | W12344322 |
| Property Type | Single Family |
| Community Name | Credit Valley |
| AmenitiesNearBy | Park, Schools |
| EquipmentType | Water Heater, Water Softener |
| Features | Carpet Free, In-law Suite |
| ParkingSpaceTotal | 4 |
| RentalEquipmentType | Water Heater, Water Softener |
| Structure | Deck |
Building
| BathroomTotal | 5 |
| BedroomsAboveGround | 4 |
| BedroomsBelowGround | 1 |
| BedroomsTotal | 5 |
| Age | 6 To 15 Years |
| Amenities | Fireplace(s) |
| Appliances | Garage Door Opener Remote(s), Central Vacuum, Water Heater, Water Softener, Dishwasher, Dryer, Hood Fan, Stove, Washer, Window Coverings, Refrigerator |
| BasementDevelopment | Finished |
| BasementType | Full (finished) |
| ConstructionStyleAttachment | Detached |
| CoolingType | Central Air Conditioning |
| ExteriorFinish | Brick, Stucco |
| FireplacePresent | Yes |
| FireplaceTotal | 2 |
| FlooringType | Hardwood |
| FoundationType | Concrete |
| HalfBathTotal | 1 |
| HeatingFuel | Natural Gas |
| HeatingType | Forced Air |
| StoriesTotal | 2 |
| SizeInterior | 3000 - 3500 Sqft |
| Type | House |
| UtilityWater | Municipal Water |
Parking
| Attached Garage | |
| Garage |
Land
| Acreage | No |
| FenceType | Fenced Yard |
| LandAmenities | Park, Schools |
| Sewer | Sanitary Sewer |
| SizeDepth | 105 Ft |
| SizeFrontage | 41 Ft |
| SizeIrregular | 41 X 105 Ft |
| SizeTotalText | 41 X 105 Ft |
Rooms
| Level | Type | Length | Width | Dimensions |
|---|---|---|---|---|
| Second Level | Primary Bedroom | 5.48 m | 3.65 m | 5.48 m x 3.65 m |
| Second Level | Bedroom 2 | 4.87 m | 3.2 m | 4.87 m x 3.2 m |
| Second Level | Bedroom 3 | 5.02 m | 3.04 m | 5.02 m x 3.04 m |
| Second Level | Bedroom 4 | 4.26 m | 3.65 m | 4.26 m x 3.65 m |
| Second Level | Office | 3.96 m | 1.52 m | 3.96 m x 1.52 m |
| Lower Level | Exercise Room | 5.79 m | 3.96 m | 5.79 m x 3.96 m |
| Lower Level | Bedroom 5 | 3.35 m | 2.74 m | 3.35 m x 2.74 m |
| Lower Level | Recreational, Games Room | 8.53 m | 4.97 m | 8.53 m x 4.97 m |
| Main Level | Living Room | 6.29 m | 4.36 m | 6.29 m x 4.36 m |
| Main Level | Dining Room | 6.29 m | 4.36 m | 6.29 m x 4.36 m |
| Main Level | Kitchen | 5.28 m | 3.96 m | 5.28 m x 3.96 m |
| Main Level | Family Room | 4.97 m | 4.57 m | 4.97 m x 4.57 m |
Utilities
| Electricity | Installed |
| Sewer | Installed |
https://www.realtor.ca/real-estate/28732932/86-junetown-circle-brampton-credit-valley-credit-valley
Ajay Shah
Broker of Record
11a-5010 Steeles Ave. West
Toronto, Ontario M9V 5C6

















































