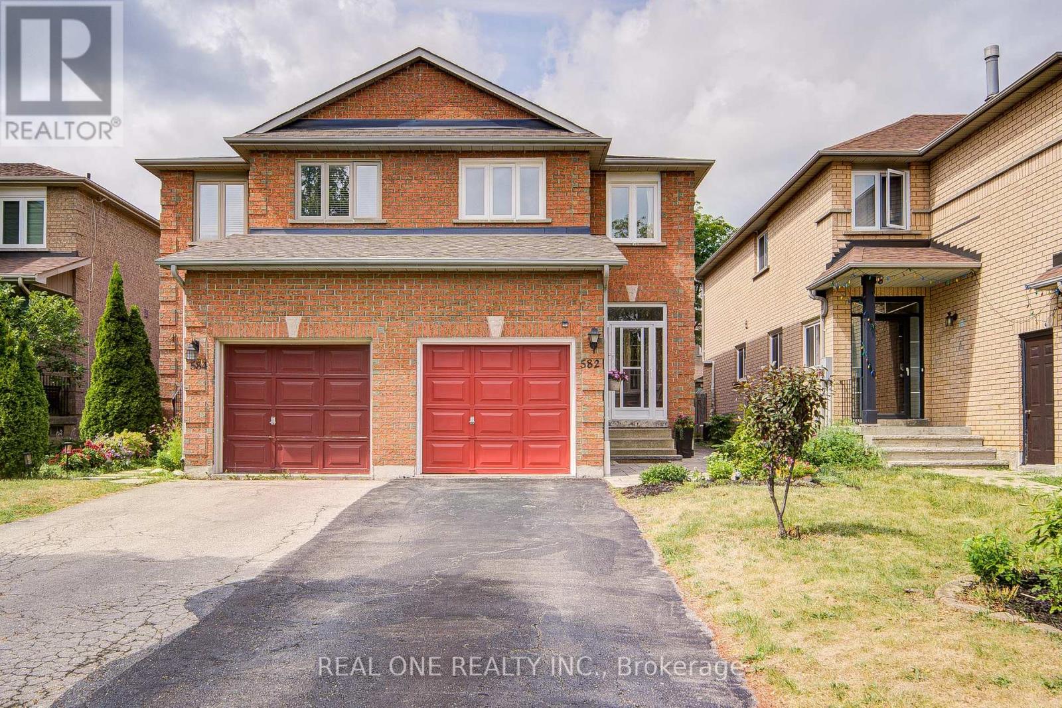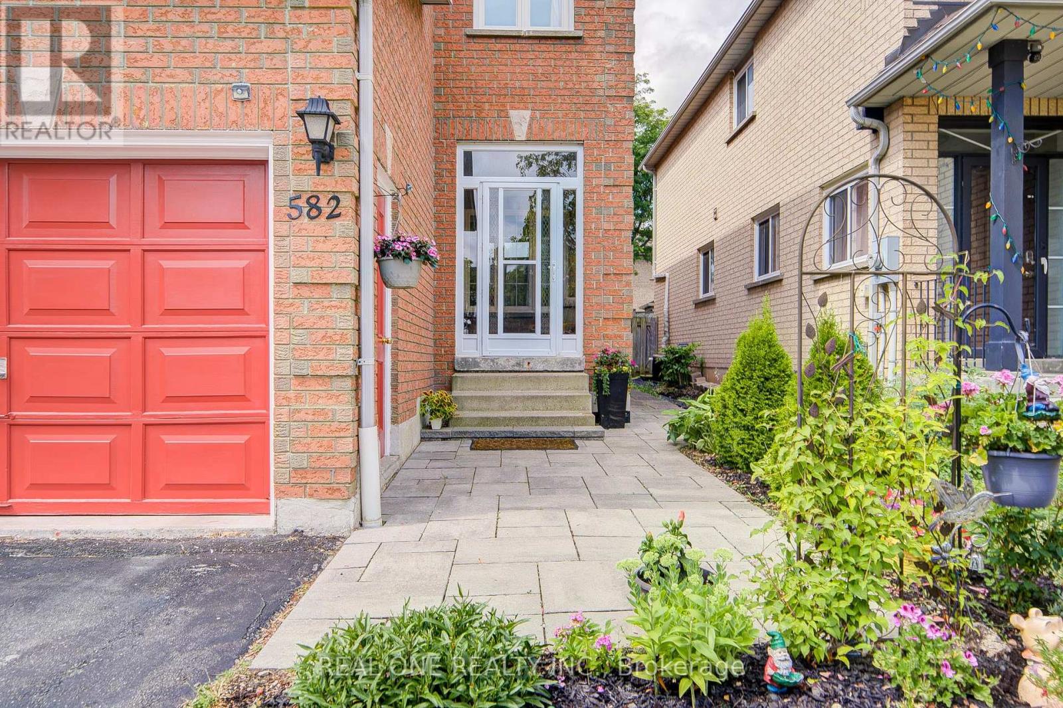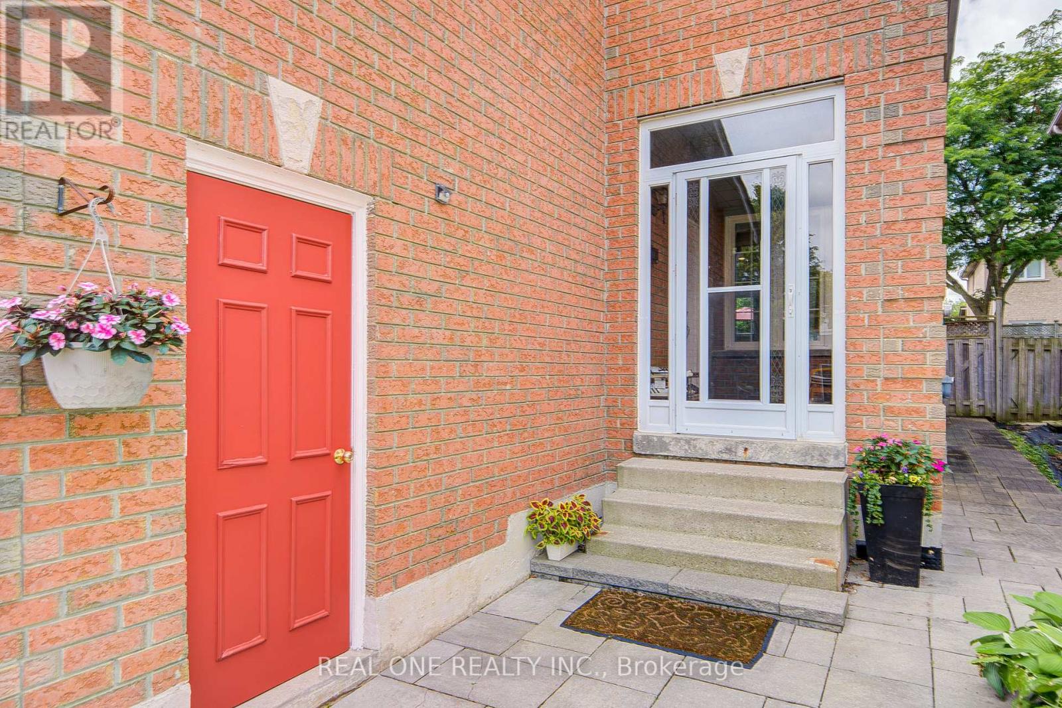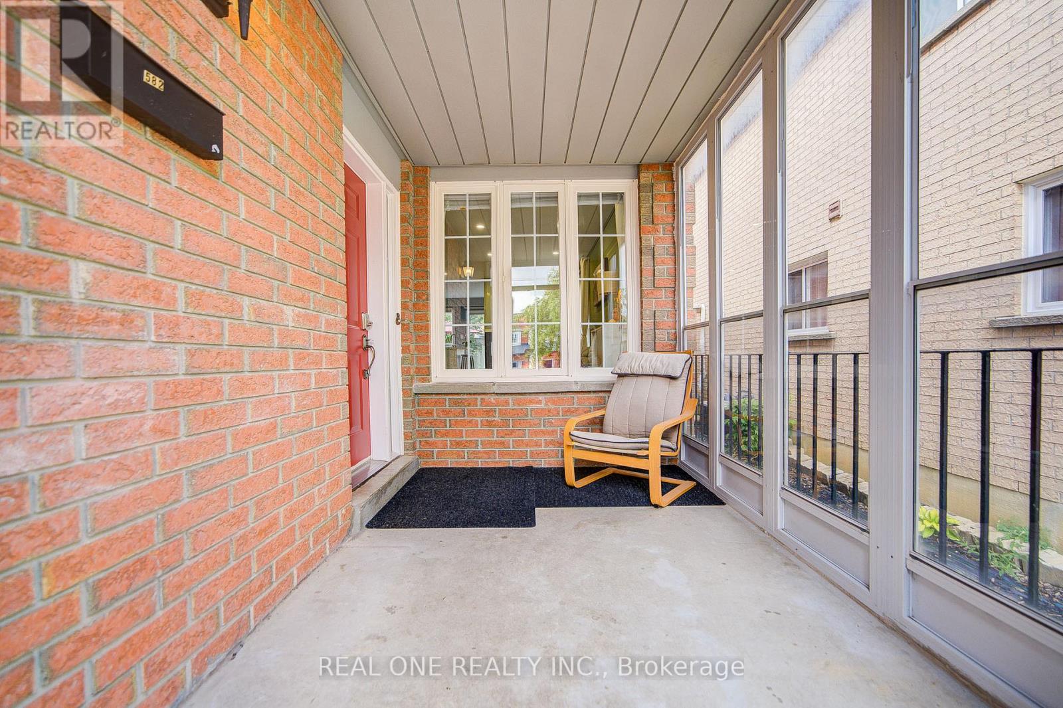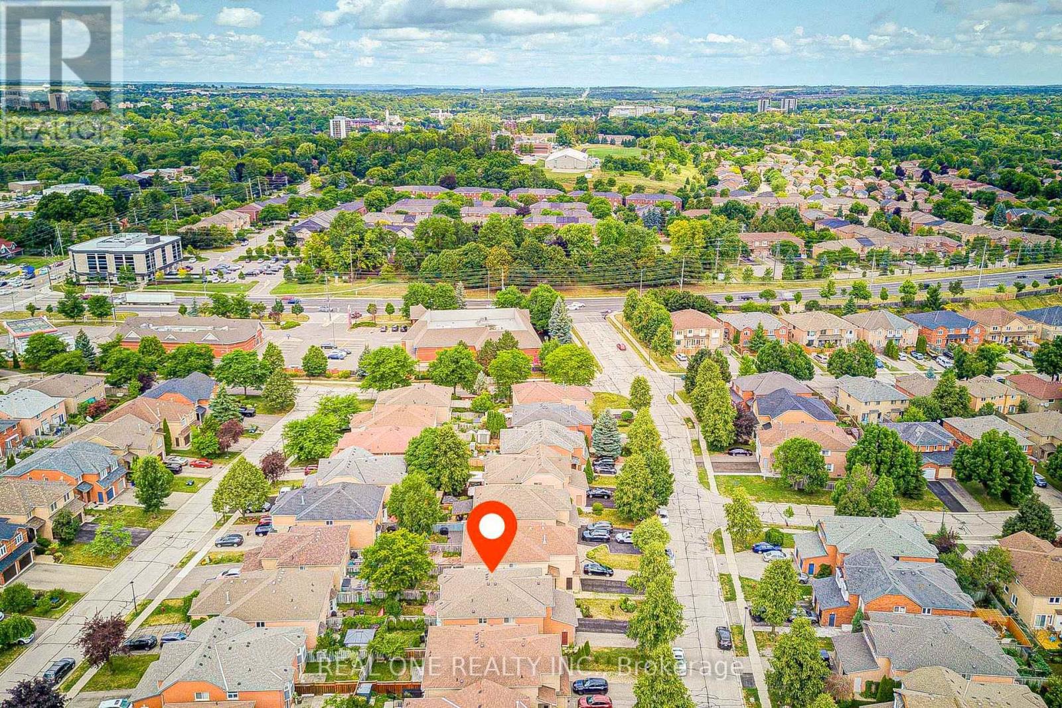582 Willowick Drive Newmarket, Ontario L3X 2A9
$856,000
Beautifully Renovated Semi-Detached Home by Greenpark Homes in a Prime Bayview/Mulock Location. Located in a quiet, highly sought-after neighbourhood, this solidly built semi-detached home by renowned builder Greenpark Homes offers modern comfort and timeless charm. Renovated in 2021, the home features: A newly updated kitchen with granite countertops, a centre island, and a stylish eat-in design. Three modern bathrooms, all fully renovated. Three spacious, sun-filled bedrooms, An open-concept main floor with well-maintained hardwood flooring, A cozy 3-way gas fireplace. Elegant wood staircase and large glass-enclosed front porch. Additional features include: 1-car garage plus 2-car driveway (no sidewalk), Quick access to Yonge Street, Hwy 404, and the Magna Centre. This move-in ready home combines quality craftsmanship with convenient living. A must-see! (id:60365)
Property Details
| MLS® Number | N12344471 |
| Property Type | Single Family |
| Community Name | Stonehaven-Wyndham |
| AmenitiesNearBy | Park |
| CommunityFeatures | Community Centre |
| EquipmentType | Water Heater |
| Features | Carpet Free |
| ParkingSpaceTotal | 3 |
| RentalEquipmentType | Water Heater |
Building
| BathroomTotal | 3 |
| BedroomsAboveGround | 3 |
| BedroomsTotal | 3 |
| Appliances | Dishwasher, Dryer, Hood Fan, Stove, Washer, Refrigerator |
| BasementDevelopment | Unfinished |
| BasementType | Full (unfinished) |
| ConstructionStyleAttachment | Semi-detached |
| CoolingType | Central Air Conditioning |
| ExteriorFinish | Brick |
| FireplacePresent | Yes |
| FlooringType | Hardwood, Ceramic |
| FoundationType | Concrete |
| HalfBathTotal | 1 |
| HeatingFuel | Natural Gas |
| HeatingType | Forced Air |
| StoriesTotal | 2 |
| SizeInterior | 1500 - 2000 Sqft |
| Type | House |
| UtilityWater | Municipal Water |
Parking
| Attached Garage | |
| Garage |
Land
| Acreage | No |
| FenceType | Fenced Yard |
| LandAmenities | Park |
| Sewer | Sanitary Sewer |
| SizeDepth | 105 Ft ,10 In |
| SizeFrontage | 22 Ft ,9 In |
| SizeIrregular | 22.8 X 105.9 Ft |
| SizeTotalText | 22.8 X 105.9 Ft |
Rooms
| Level | Type | Length | Width | Dimensions |
|---|---|---|---|---|
| Second Level | Primary Bedroom | 4.47 m | 3.5 m | 4.47 m x 3.5 m |
| Second Level | Bedroom 2 | 4.57 m | 2.9 m | 4.57 m x 2.9 m |
| Second Level | Bedroom 3 | 3.67 m | 2.8 m | 3.67 m x 2.8 m |
| Main Level | Living Room | 5.8 m | 4.17 m | 5.8 m x 4.17 m |
| Main Level | Dining Room | 5.8 m | 4.17 m | 5.8 m x 4.17 m |
| Main Level | Kitchen | 3.85 m | 3.15 m | 3.85 m x 3.15 m |
| Main Level | Eating Area | 2.95 m | 2.05 m | 2.95 m x 2.05 m |
Steven Lixin Gu
Salesperson
15 Wertheim Court Unit 302
Richmond Hill, Ontario L4B 3H7
Hong Tina Chen
Broker
15 Wertheim Court Unit 302
Richmond Hill, Ontario L4B 3H7

