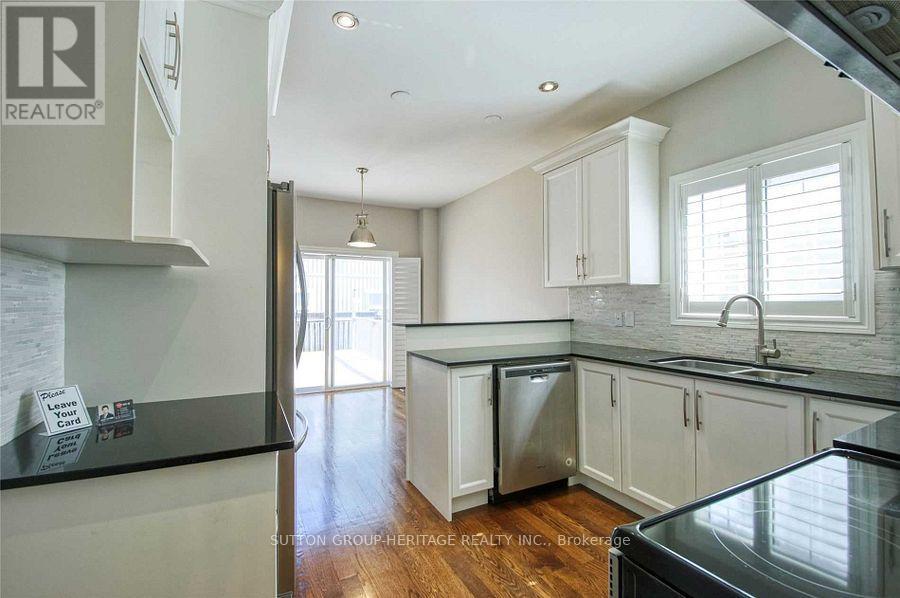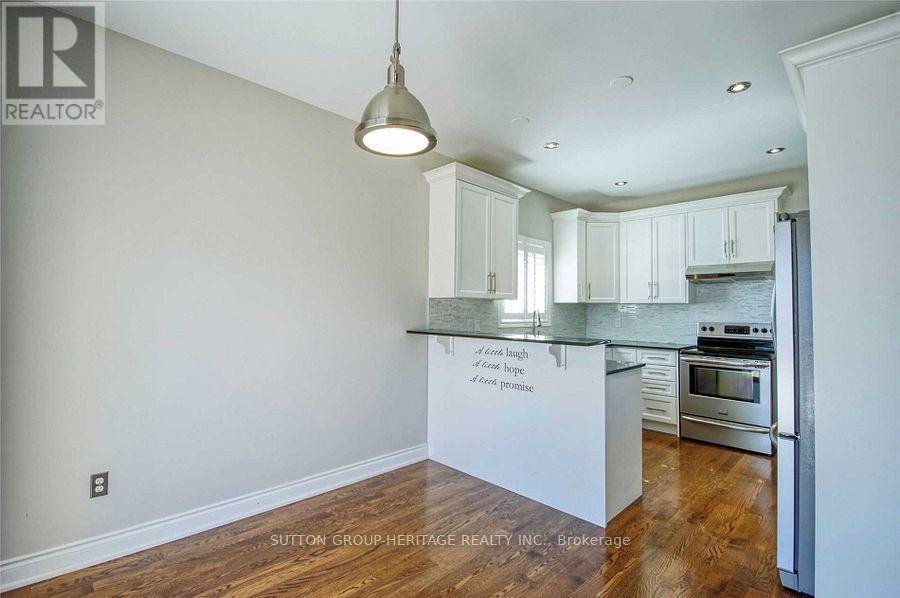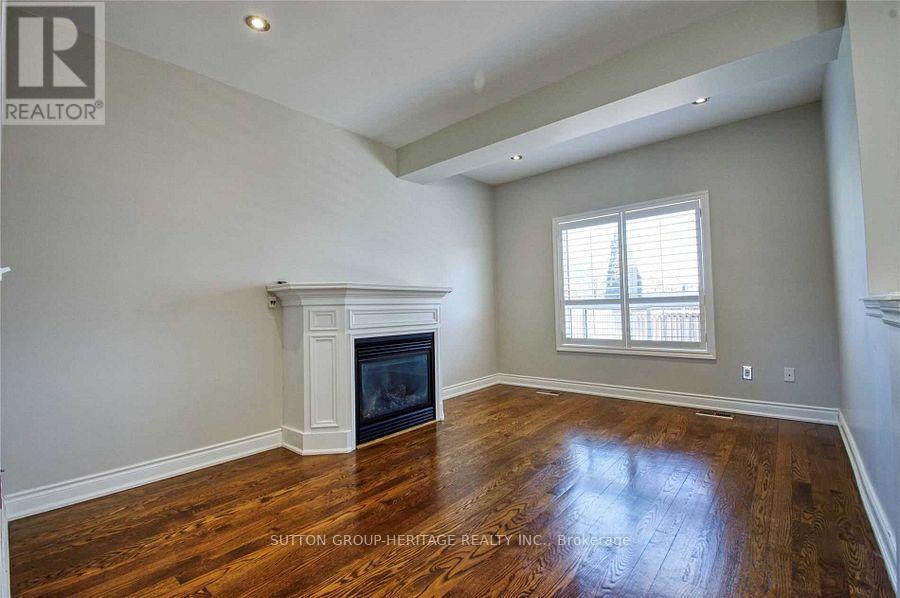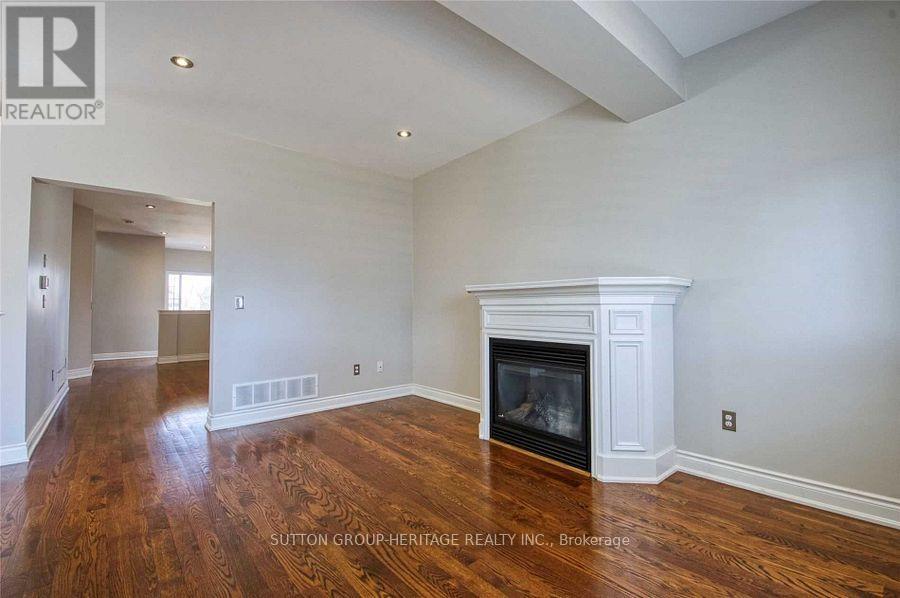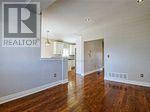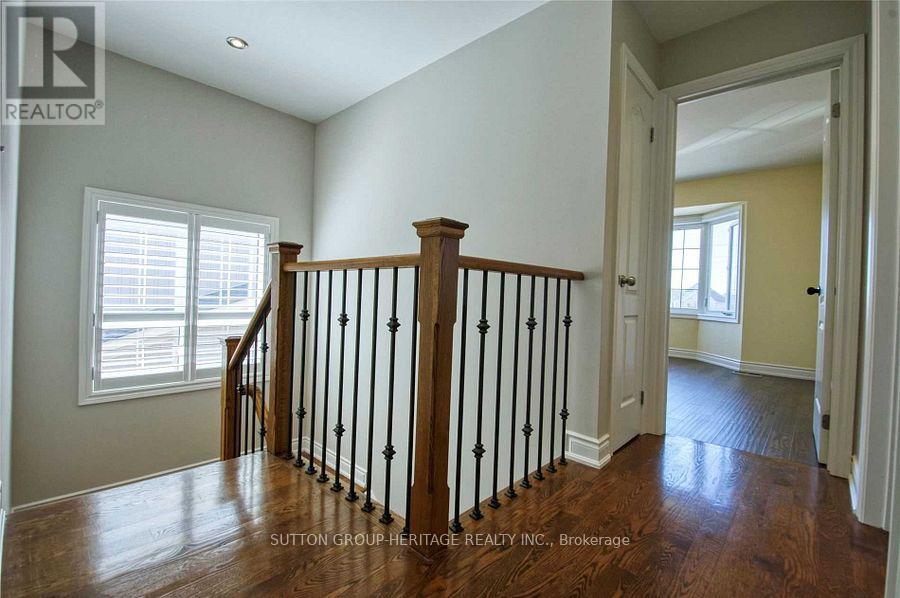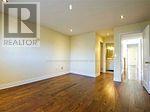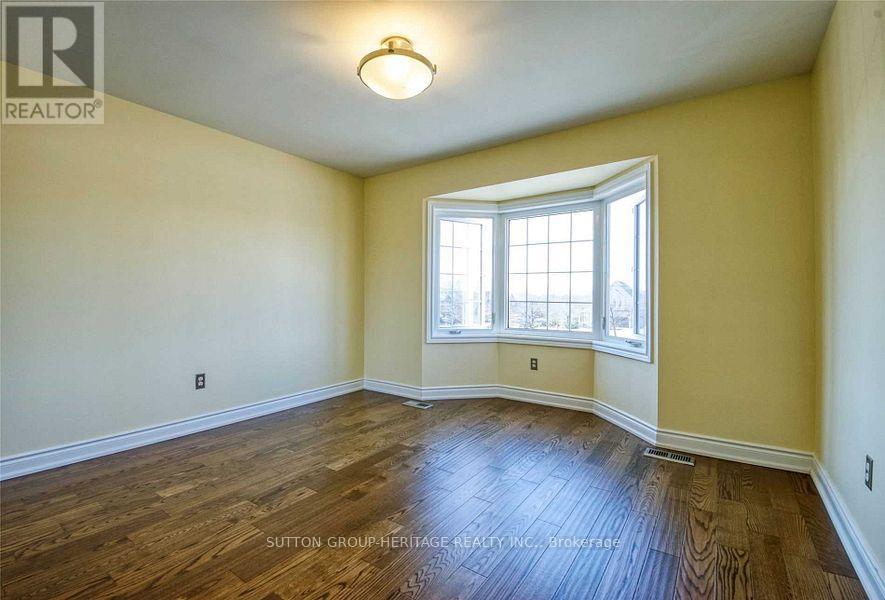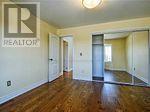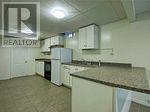52 Wessex Drive Whitby, Ontario L1M 2C3
$999,900
Welcome to 52 Wessex Drive - A spacious family home with endless possibilities located in one of Brooklin's most sought-after neighborhoods - 4+1 bedroom home- Spacious Primary Suite 4-piece ensuite & walk-in closet.. Gourmet Kitchen with Eat-in area, breakfast bar & walkout to a private backyard. Open Concept Family Room with fireplace. Comb Liv / Din Rooms . Finished Basement with 2nd kitchen, open living area, bedroom & 3-piece bath Hardwood Floors - throughout the first and second level. Minutes from top-rated schools, parks, shops, 407, and all other amenities (id:60365)
Property Details
| MLS® Number | E12342973 |
| Property Type | Single Family |
| Community Name | Brooklin |
| AmenitiesNearBy | Public Transit, Schools |
| CommunityFeatures | School Bus |
| ParkingSpaceTotal | 6 |
Building
| BathroomTotal | 4 |
| BedroomsAboveGround | 4 |
| BedroomsBelowGround | 1 |
| BedroomsTotal | 5 |
| Age | 16 To 30 Years |
| BasementDevelopment | Finished |
| BasementType | Full (finished) |
| ConstructionStyleAttachment | Detached |
| CoolingType | Central Air Conditioning |
| ExteriorFinish | Brick |
| FireplacePresent | Yes |
| FireplaceTotal | 1 |
| FlooringType | Hardwood, Ceramic, Laminate |
| FoundationType | Concrete |
| HalfBathTotal | 1 |
| HeatingFuel | Natural Gas |
| HeatingType | Forced Air |
| StoriesTotal | 2 |
| SizeInterior | 1500 - 2000 Sqft |
| Type | House |
| UtilityWater | Municipal Water |
Parking
| Attached Garage | |
| Garage |
Land
| Acreage | No |
| FenceType | Fenced Yard |
| LandAmenities | Public Transit, Schools |
| Sewer | Sanitary Sewer |
| SizeDepth | 107 Ft ,7 In |
| SizeFrontage | 35 Ft |
| SizeIrregular | 35 X 107.6 Ft |
| SizeTotalText | 35 X 107.6 Ft |
| ZoningDescription | Residential |
Rooms
| Level | Type | Length | Width | Dimensions |
|---|---|---|---|---|
| Second Level | Primary Bedroom | 3.84 m | 4.39 m | 3.84 m x 4.39 m |
| Second Level | Bedroom 2 | 3.87 m | 3.29 m | 3.87 m x 3.29 m |
| Second Level | Bedroom 3 | 2.77 m | 3.13 m | 2.77 m x 3.13 m |
| Second Level | Bedroom 4 | 2.77 m | 3.13 m | 2.77 m x 3.13 m |
| Basement | Kitchen | 4.27 m | 2.47 m | 4.27 m x 2.47 m |
| Basement | Family Room | 7.19 m | 2.47 m | 7.19 m x 2.47 m |
| Basement | Bedroom | 3.38 m | 3.38 m | 3.38 m x 3.38 m |
| Main Level | Living Room | 5.55 m | 3.41 m | 5.55 m x 3.41 m |
| Main Level | Kitchen | 3.2 m | 3.2 m | 3.2 m x 3.2 m |
Utilities
| Cable | Available |
| Electricity | Installed |
| Sewer | Installed |
https://www.realtor.ca/real-estate/28729773/52-wessex-drive-whitby-brooklin-brooklin
Angelo D. Pucci
Salesperson
300 Clements Road West
Ajax, Ontario L1S 3C6


