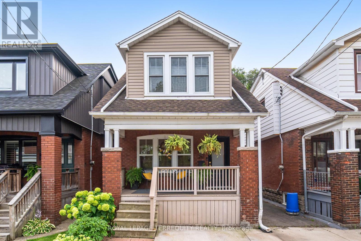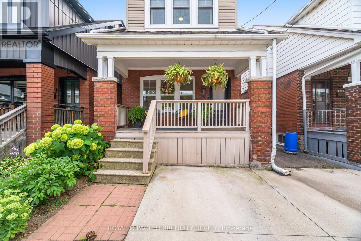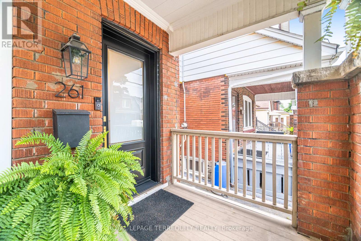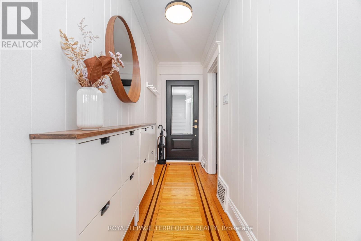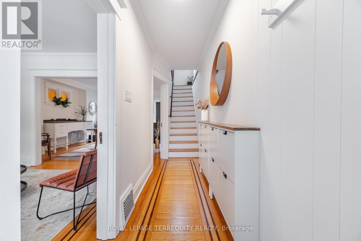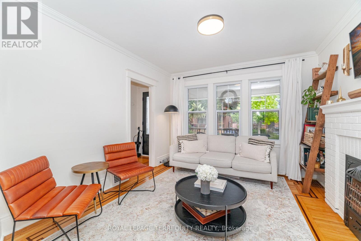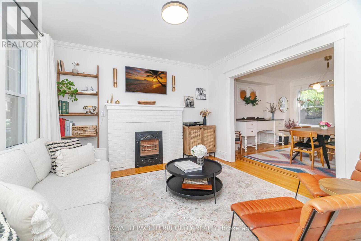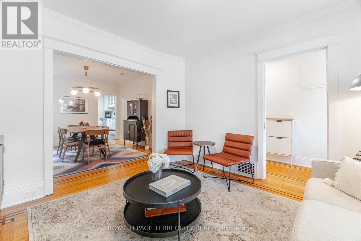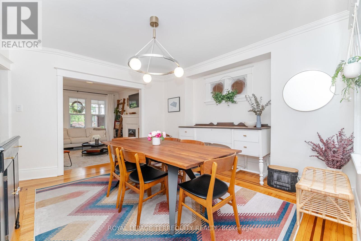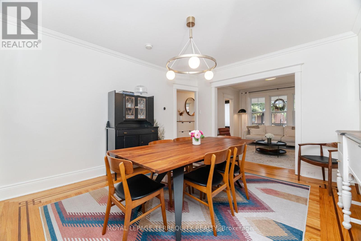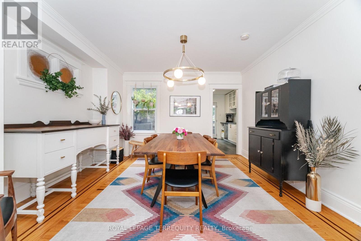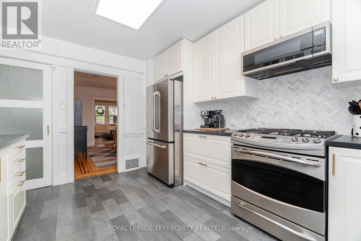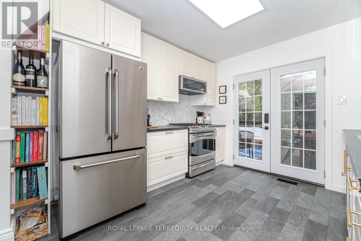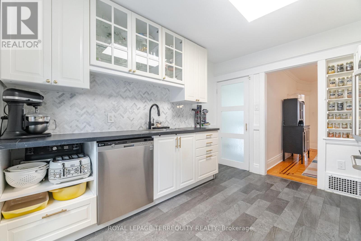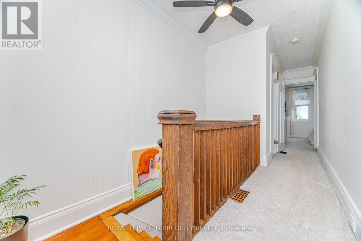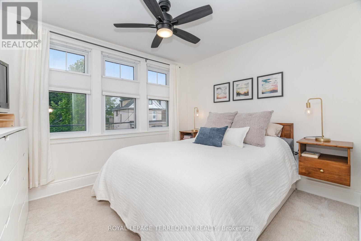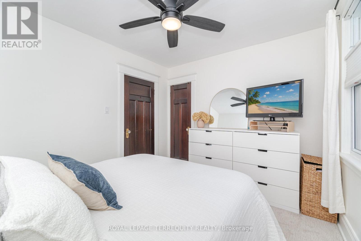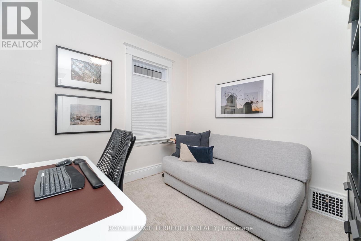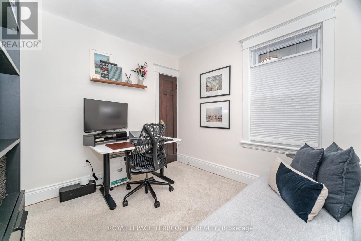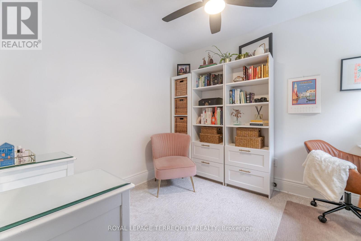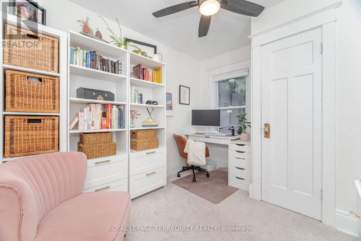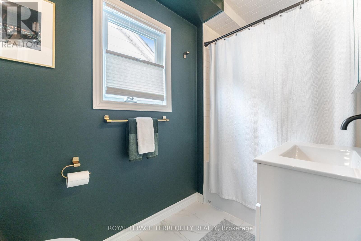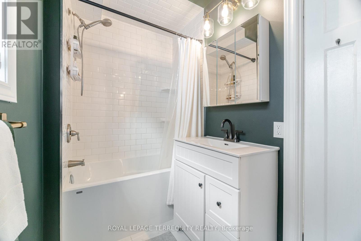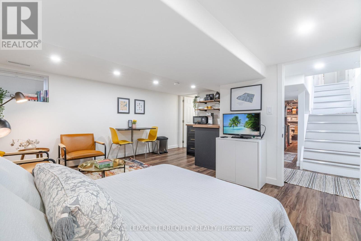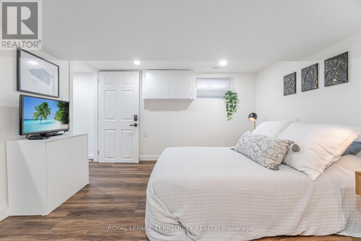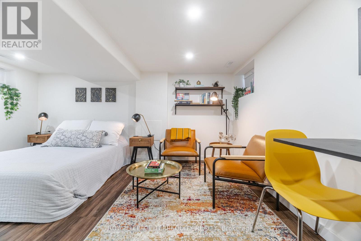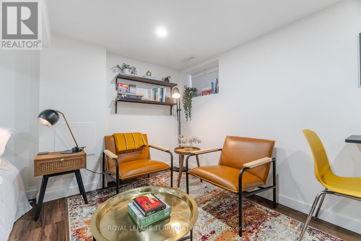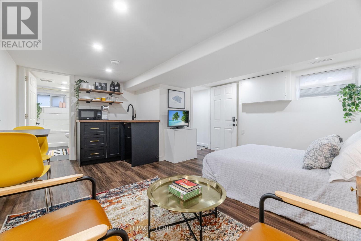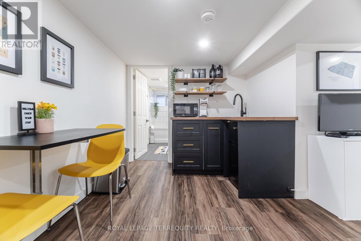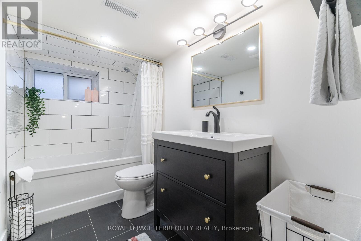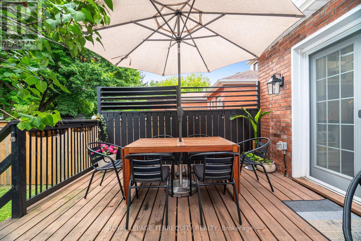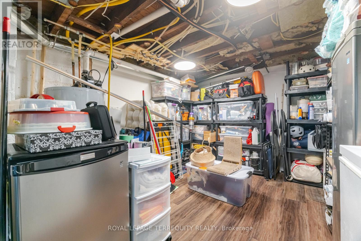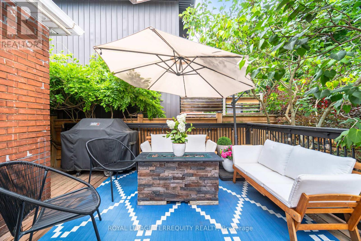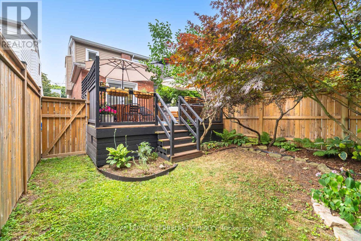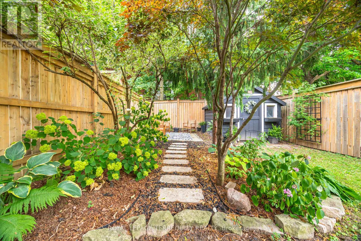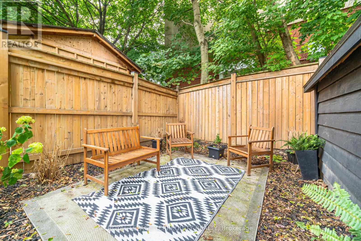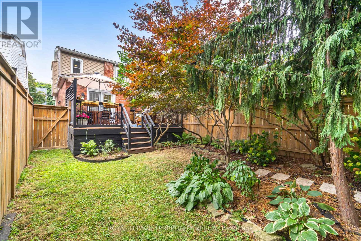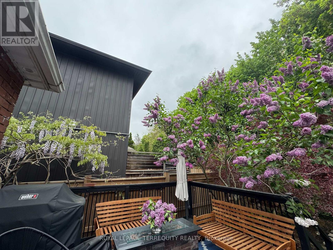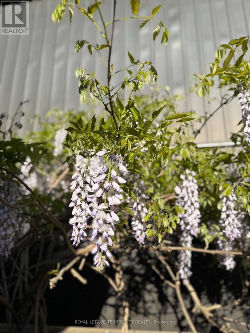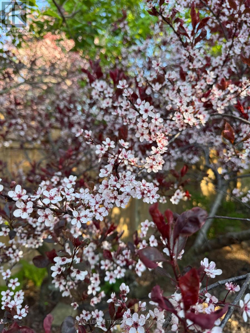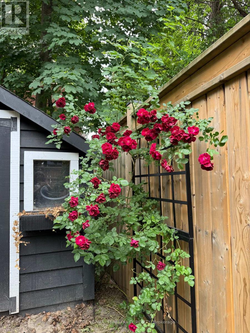261 Homewood Avenue Hamilton, Ontario L8P 2M7
$799,000
Step into charm and comfort with this captivating 3-bedroom detached gem, perfectly nestled in a sought-after Kirkendall neighborhood and minutes from vibrant Locke St. South. Enjoy your own private backyard sanctuary, complete with a spacious entertainers deck ideal for summer nights under the stars. Inside, discover gleaming original hardwood floors, a stylishly updated kitchen with modern appliances, and two pristine baths. The partially finished basement offers endless possibilities perfect for a home office, gym, or cozy retreat; currently used as an Airbnb. Close to schools, lush green spaces, and all the amenities you need, plus the convenience of EV charging at home. This is more than a house-its the lifestyle you've been waiting for. (id:60365)
Open House
This property has open houses!
2:00 pm
Ends at:4:00 pm
2:00 pm
Ends at:4:00 pm
Property Details
| MLS® Number | X12342189 |
| Property Type | Single Family |
| Community Name | Kirkendall |
| AmenitiesNearBy | Hospital, Park, Public Transit, Schools |
| Features | Conservation/green Belt, Lighting |
| ParkingSpaceTotal | 1 |
| Structure | Deck, Porch, Shed |
| ViewType | City View |
Building
| BathroomTotal | 2 |
| BedroomsAboveGround | 3 |
| BedroomsTotal | 3 |
| Age | 51 To 99 Years |
| Appliances | Water Heater, Water Meter, Dryer, Stove, Washer, Window Coverings, Refrigerator |
| BasementDevelopment | Partially Finished |
| BasementType | N/a (partially Finished) |
| ConstructionStyleAttachment | Detached |
| CoolingType | Central Air Conditioning |
| ExteriorFinish | Aluminum Siding, Brick |
| FireProtection | Smoke Detectors |
| FlooringType | Hardwood, Tile |
| FoundationType | Block |
| HeatingFuel | Natural Gas |
| HeatingType | Forced Air |
| StoriesTotal | 2 |
| SizeInterior | 700 - 1100 Sqft |
| Type | House |
| UtilityWater | Municipal Water |
Parking
| No Garage |
Land
| Acreage | No |
| FenceType | Fully Fenced, Fenced Yard |
| LandAmenities | Hospital, Park, Public Transit, Schools |
| LandscapeFeatures | Landscaped |
| Sewer | Sanitary Sewer |
| SizeDepth | 111 Ft ,2 In |
| SizeFrontage | 22 Ft ,7 In |
| SizeIrregular | 22.6 X 111.2 Ft |
| SizeTotalText | 22.6 X 111.2 Ft|under 1/2 Acre |
| ZoningDescription | D |
Rooms
| Level | Type | Length | Width | Dimensions |
|---|---|---|---|---|
| Second Level | Primary Bedroom | 3.38 m | 2.92 m | 3.38 m x 2.92 m |
| Second Level | Bedroom 2 | 2.92 m | 2.69 m | 2.92 m x 2.69 m |
| Second Level | Bedroom 3 | 3.15 m | 2.69 m | 3.15 m x 2.69 m |
| Second Level | Bathroom | 1.42 m | 2.9 m | 1.42 m x 2.9 m |
| Basement | Living Room | 4.62 m | 2.51 m | 4.62 m x 2.51 m |
| Basement | Bathroom | 1.68 m | 2.95 m | 1.68 m x 2.95 m |
| Main Level | Living Room | 3.63 m | 3.53 m | 3.63 m x 3.53 m |
| Main Level | Dining Room | 3.61 m | 4.06 m | 3.61 m x 4.06 m |
| Main Level | Kitchen | 3.21 m | 3.28 m | 3.21 m x 3.28 m |
Utilities
| Cable | Installed |
| Electricity | Installed |
| Sewer | Installed |
https://www.realtor.ca/real-estate/28728139/261-homewood-avenue-hamilton-kirkendall-kirkendall
Jason Dwyer
Broker
95 Queen Street S. Unit A
Mississauga, Ontario L5M 1K7

