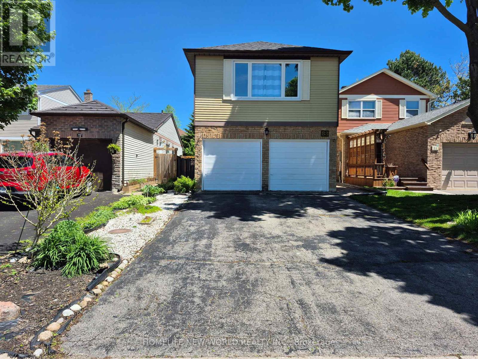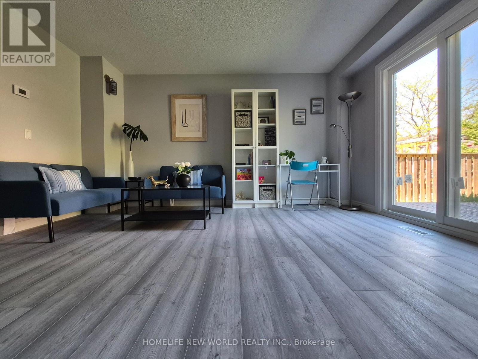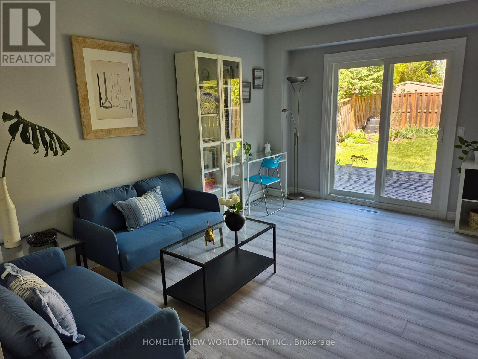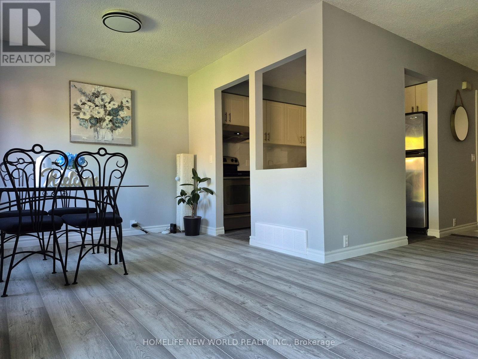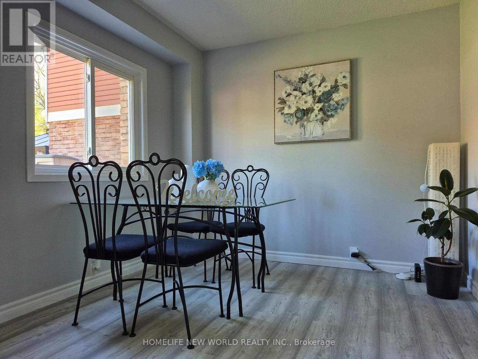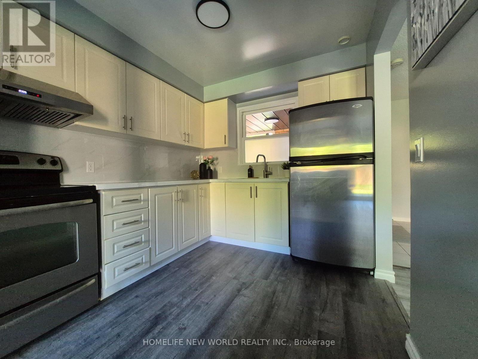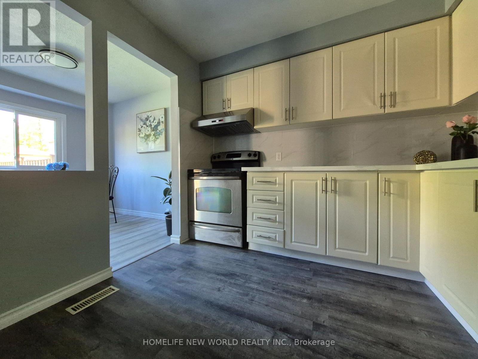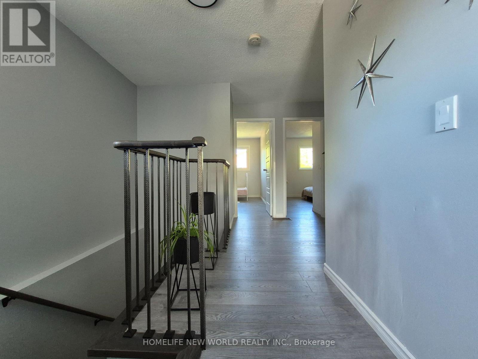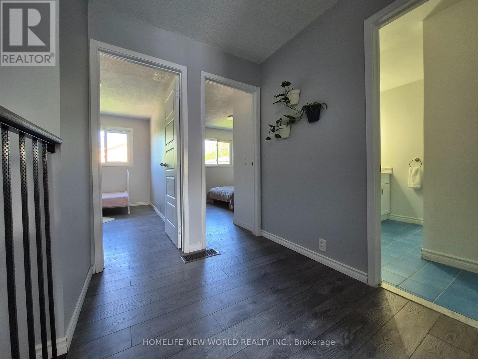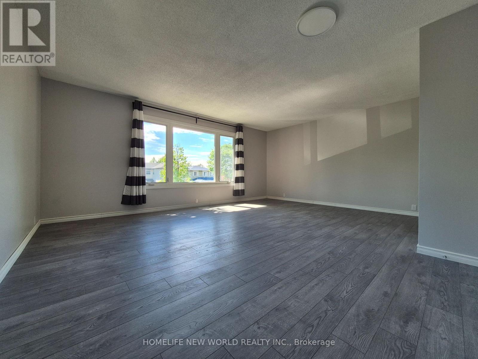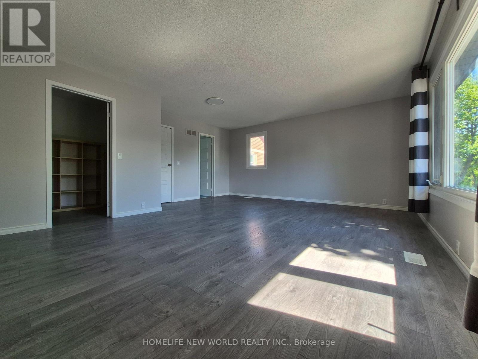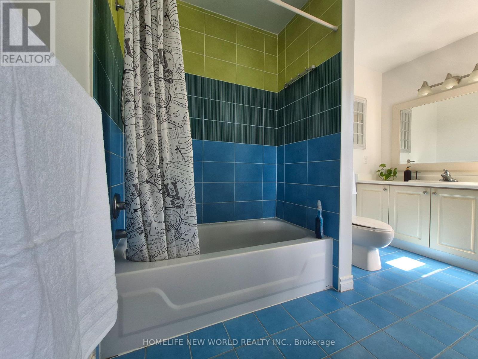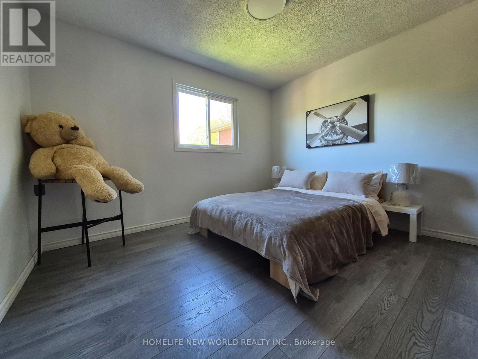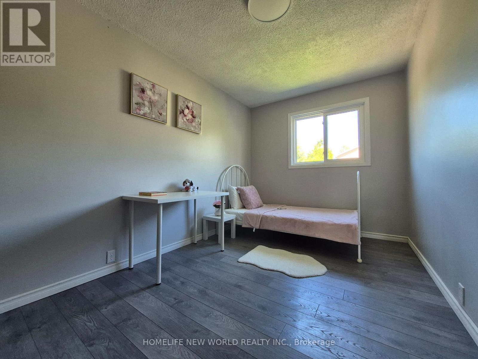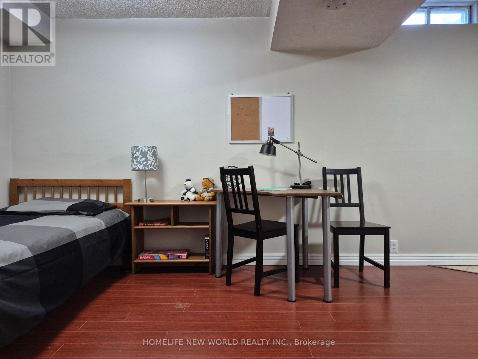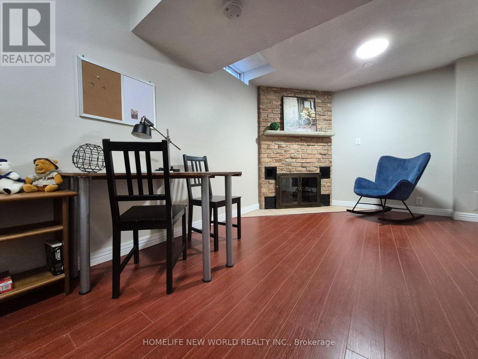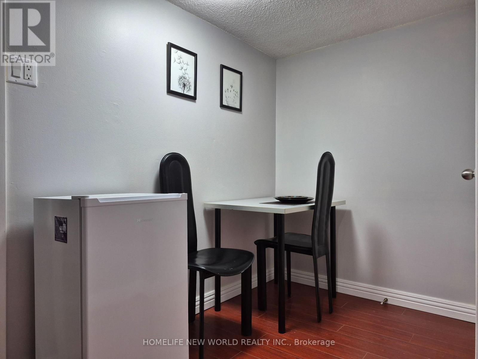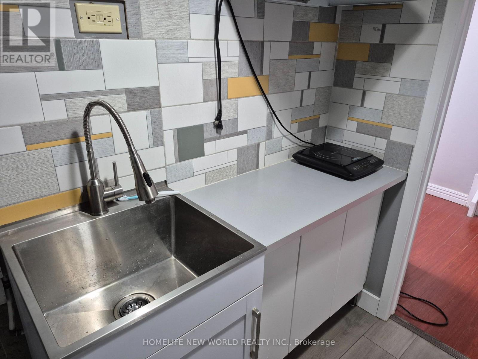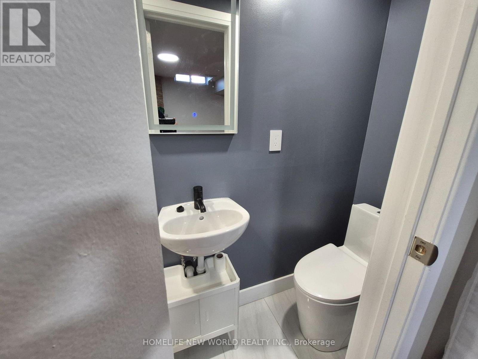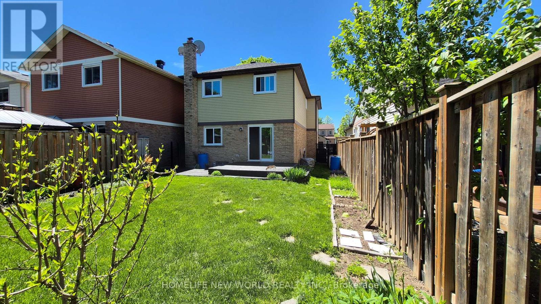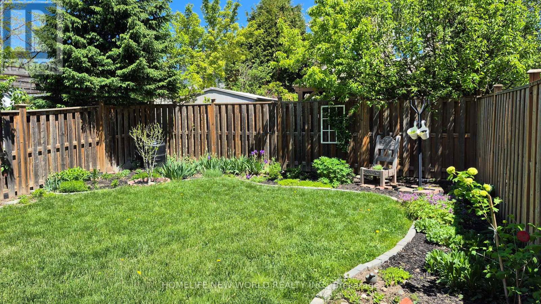88 Madsen Crescent Markham, Ontario L3R 4P3
$1,088,000
Great Location in the centre of Markham. Enjoy the quiet neighborhood of Markville with easy & convenient access to all amenities. Perfect for living & raising your family or rent out to obtain investment income. Top ranked schools include Markville Secondary School and Central Park Public School. Double garage & long driveway can park 6 cars in total. No side walk! Beautiful backyard & side yard gardens. This property boasts 3 spacious bedrooms and 2 4pc bathrooms on 2nd level. The oversized 300 sq ft primary bedroom has a large window and a secondary window, a roomy and sun-filled 4 pc en-suite bathroom, and a good sized walk-in closet. The in-law suite in the basement features a big bedroom, 3pc bathroom, 1 mini kitchen and an eating area. This property has a lot of upgrades including: professional paint May 2025, quartz countertop April 2025, new vinyl floor in kitchen May 2025, new laminate floor in living and dining May 2025, new patio door April 2025, new doors for all 3 bedrooms on 2nd level & garage side entrance May 2025, basement new 3 pc bathroom May 2023, Laminate floor on 2nd level including all 3 bedrooms & hallway Aug 2022, hardwood staircase Aug 2022, high efficiency furnace Oct 2019, roof Nov 2018, fence May 2016, and so much more. Walk to Markville Mall, Centennial Park & Community Centre, close to Hwy 407, bus routes, banks, centennial Go station, restaurants, grocery, Main St. Unionville, big retailers and more. (id:60365)
Property Details
| MLS® Number | N12342952 |
| Property Type | Single Family |
| Community Name | Markville |
| AmenitiesNearBy | Park, Public Transit, Schools |
| CommunityFeatures | Community Centre |
| EquipmentType | Water Heater |
| Features | Carpet Free, In-law Suite |
| ParkingSpaceTotal | 6 |
| RentalEquipmentType | Water Heater |
Building
| BathroomTotal | 3 |
| BedroomsAboveGround | 3 |
| BedroomsBelowGround | 1 |
| BedroomsTotal | 4 |
| Appliances | Garage Door Opener Remote(s), Water Heater, Dryer, Hood Fan, Stove, Washer, Window Coverings, Refrigerator |
| BasementDevelopment | Finished |
| BasementFeatures | Apartment In Basement |
| BasementType | N/a (finished) |
| ConstructionStyleAttachment | Link |
| CoolingType | Central Air Conditioning |
| ExteriorFinish | Aluminum Siding, Brick |
| FlooringType | Laminate, Ceramic |
| FoundationType | Unknown |
| HeatingFuel | Natural Gas |
| HeatingType | Forced Air |
| StoriesTotal | 2 |
| SizeInterior | 1100 - 1500 Sqft |
| Type | House |
| UtilityWater | Municipal Water |
Parking
| Garage |
Land
| Acreage | No |
| LandAmenities | Park, Public Transit, Schools |
| Sewer | Sanitary Sewer |
| SizeDepth | 110 Ft |
| SizeFrontage | 29 Ft ,7 In |
| SizeIrregular | 29.6 X 110 Ft |
| SizeTotalText | 29.6 X 110 Ft |
Rooms
| Level | Type | Length | Width | Dimensions |
|---|---|---|---|---|
| Second Level | Primary Bedroom | 5.72 m | 5.13 m | 5.72 m x 5.13 m |
| Second Level | Bedroom 2 | 3.68 m | 2.52 m | 3.68 m x 2.52 m |
| Second Level | Bedroom 3 | 3.51 m | 3.02 m | 3.51 m x 3.02 m |
| Basement | Bedroom 4 | 5.69 m | 3.35 m | 5.69 m x 3.35 m |
| Basement | Kitchen | Measurements not available | ||
| Basement | Dining Room | Measurements not available | ||
| Ground Level | Living Room | 4.44 m | 3.18 m | 4.44 m x 3.18 m |
| Ground Level | Dining Room | 2.86 m | 2.76 m | 2.86 m x 2.76 m |
| Ground Level | Kitchen | 2.91 m | 2.6 m | 2.91 m x 2.6 m |
https://www.realtor.ca/real-estate/28729791/88-madsen-crescent-markham-markville-markville
Bill Zhang
Salesperson
201 Consumers Rd., Ste. 205
Toronto, Ontario M2J 4G8

