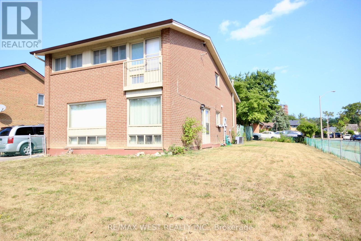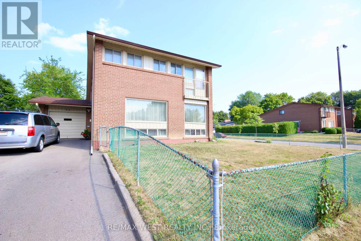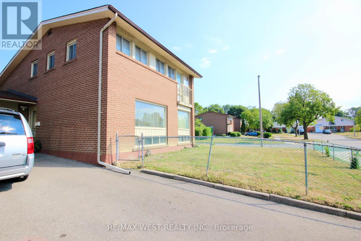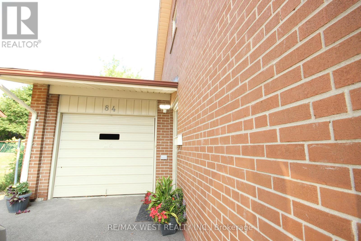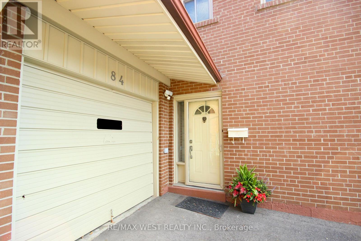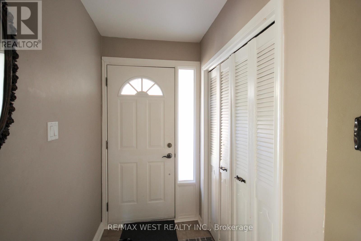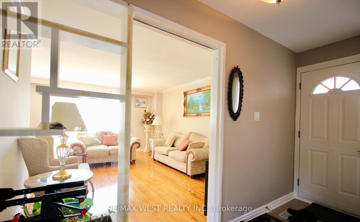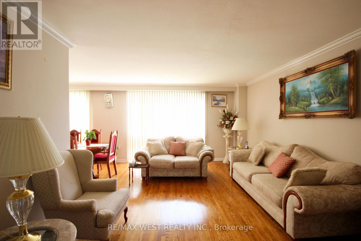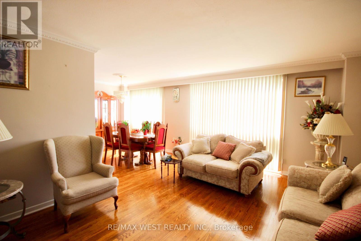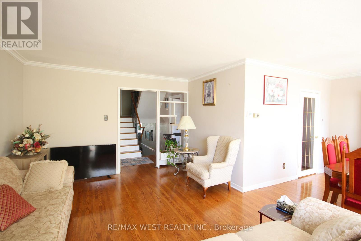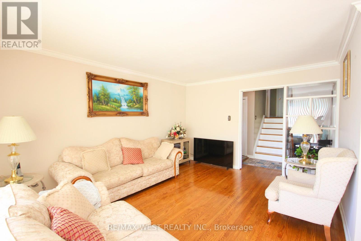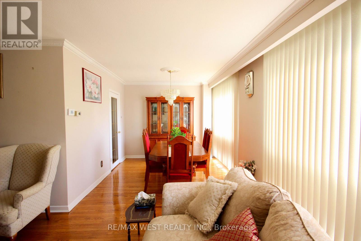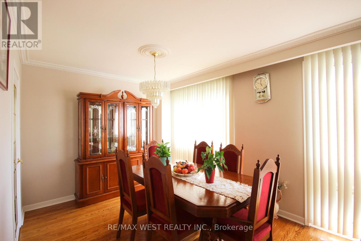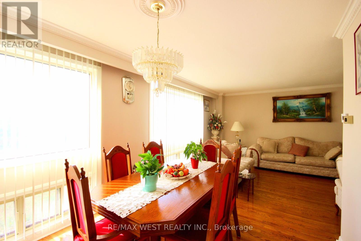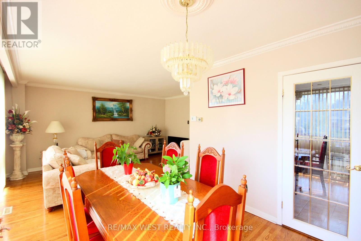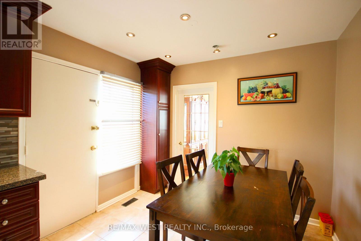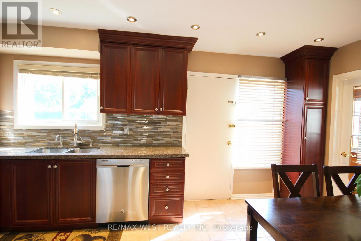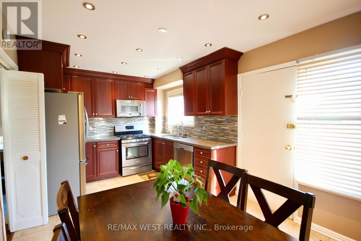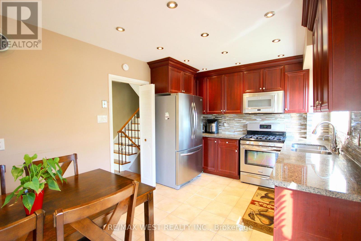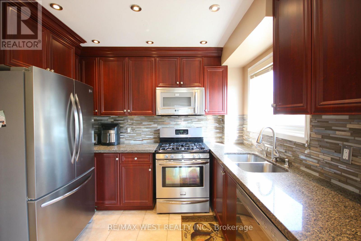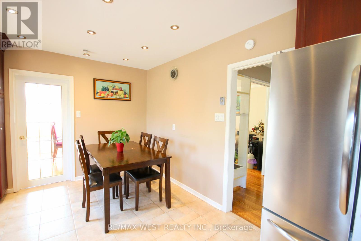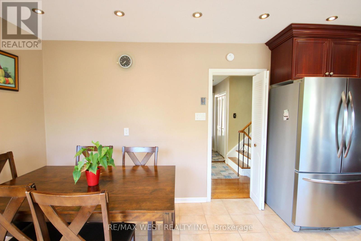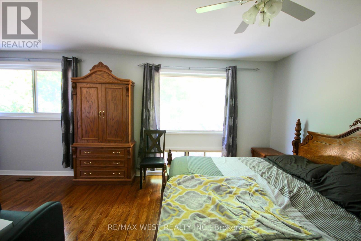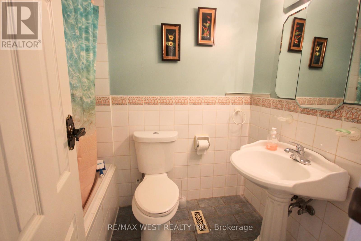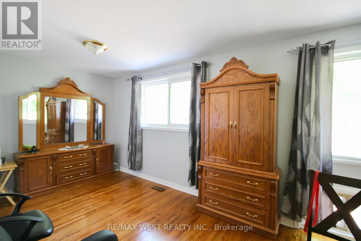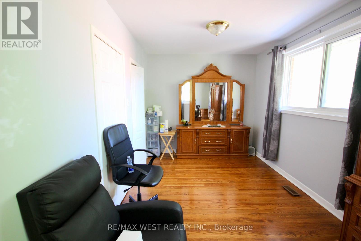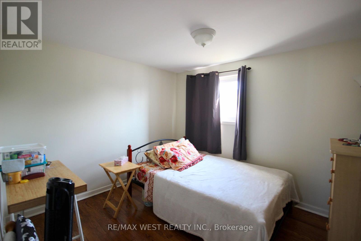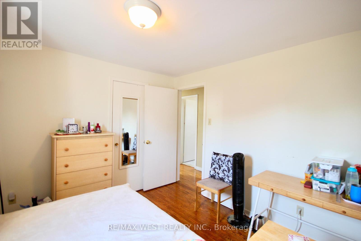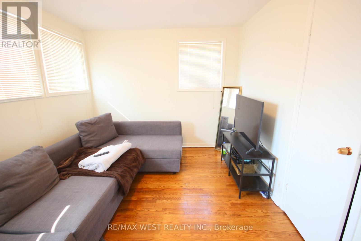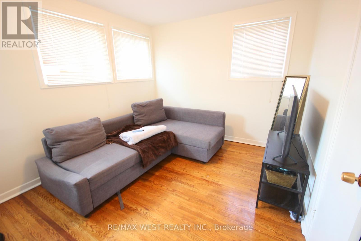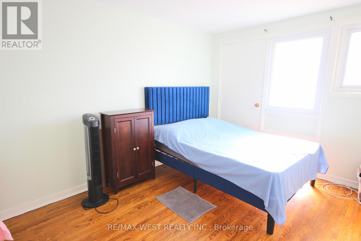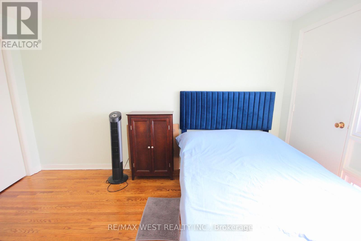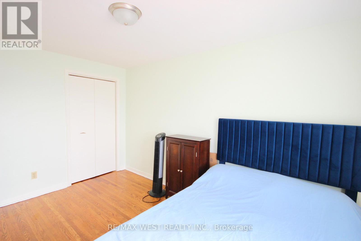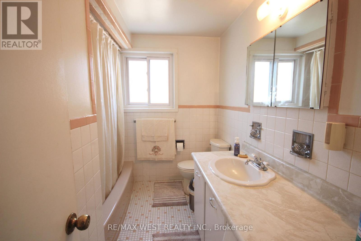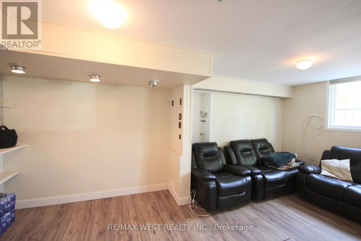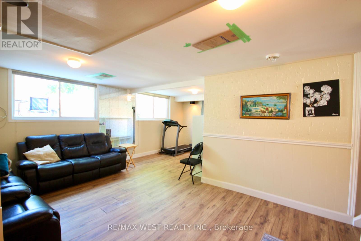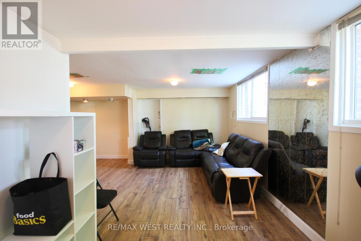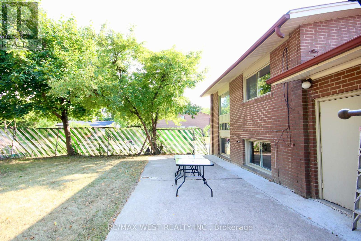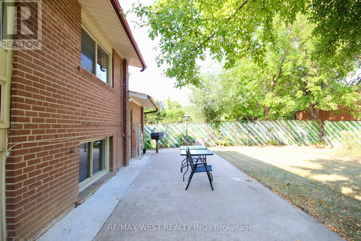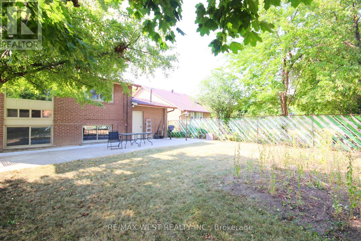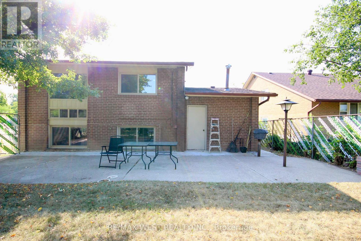84 Orpington Crescent Toronto, Ontario M9V 3E7
$885,000
Step into this spacious and beautifully updated five-level backsplit, where space, style, and functionality seamlessly combine. Built initially with five bedrooms and now thoughtfully transformed into four, this home offers extra room to relax and grow-perfect for a busy family or multigenerational living. The centerpiece of the home is the stunning gourmet kitchen, featuring sparkling granite countertops, a built-in dishwasher, plenty of cabinetry, and pot lights that illuminate every corner. Flowing effortlessly from the kitchen is an inviting L-shaped living and dining area, filled with natural light through oversized windows. Downstairs, you'll find a generous family room with a charming fireplace. The separate entrance from the garage adds convenience and potential for in-law or rental suite conversion. Situated on a spacious private corner lot, this home boasts a long driveway, lush greenery, and a rare oversized garage. Whether hosting family gatherings or enjoying a quiet afternoon in the yard, this property provides the space and charm to suit your lifestyle. (id:60365)
Property Details
| MLS® Number | W12343151 |
| Property Type | Single Family |
| Neigbourhood | Mount Olive-Silverstone-Jamestown |
| Community Name | Mount Olive-Silverstone-Jamestown |
| AmenitiesNearBy | Hospital, Park, Public Transit |
| CommunityFeatures | Community Centre |
| ParkingSpaceTotal | 4 |
| Structure | Patio(s) |
Building
| BathroomTotal | 3 |
| BedroomsAboveGround | 5 |
| BedroomsTotal | 5 |
| Amenities | Fireplace(s) |
| Appliances | Water Heater, Blinds, Dishwasher, Dryer, Freezer, Microwave, Stove, Washer, Refrigerator |
| BasementDevelopment | Partially Finished |
| BasementFeatures | Separate Entrance |
| BasementType | N/a, N/a (partially Finished) |
| ConstructionStyleAttachment | Detached |
| ConstructionStyleSplitLevel | Backsplit |
| CoolingType | Central Air Conditioning |
| ExteriorFinish | Brick |
| FireplacePresent | Yes |
| FireplaceTotal | 1 |
| FlooringType | Hardwood, Ceramic, Laminate |
| FoundationType | Concrete |
| HalfBathTotal | 1 |
| HeatingFuel | Natural Gas |
| HeatingType | Forced Air |
| SizeInterior | 1500 - 2000 Sqft |
| Type | House |
| UtilityWater | Municipal Water |
Parking
| Attached Garage | |
| Garage |
Land
| Acreage | No |
| FenceType | Fenced Yard |
| LandAmenities | Hospital, Park, Public Transit |
| LandscapeFeatures | Landscaped |
| Sewer | Sanitary Sewer |
| SizeDepth | 110 Ft |
| SizeFrontage | 60 Ft |
| SizeIrregular | 60 X 110 Ft ; As Per The Deed |
| SizeTotalText | 60 X 110 Ft ; As Per The Deed |
Rooms
| Level | Type | Length | Width | Dimensions |
|---|---|---|---|---|
| Second Level | Bedroom | 3.5 m | 2.6 m | 3.5 m x 2.6 m |
| Second Level | Bedroom 2 | 4.2 m | 3 m | 4.2 m x 3 m |
| Third Level | Bedroom 3 | 3.3 m | 3.3 m | 3.3 m x 3.3 m |
| Third Level | Bedroom 4 | 4 m | 3 m | 4 m x 3 m |
| Third Level | Bedroom 5 | 3.6 m | 3 m | 3.6 m x 3 m |
| Third Level | Loft | 2.8 m | 2 m | 2.8 m x 2 m |
| Lower Level | Family Room | 6.6 m | 5.6 m | 6.6 m x 5.6 m |
| Main Level | Living Room | 5.24 m | 3.6 m | 5.24 m x 3.6 m |
| Main Level | Dining Room | 3.16 m | 3 m | 3.16 m x 3 m |
| Main Level | Kitchen | 5 m | 3 m | 5 m x 3 m |
Jainarine (Jay) Brijpaul
Broker
96 Rexdale Blvd.
Toronto, Ontario M9W 1N7
Anjie Brijpaul
Broker
96 Rexdale Blvd.
Toronto, Ontario M9W 1N7

