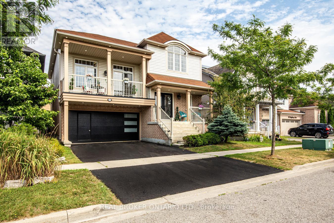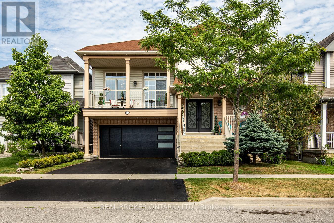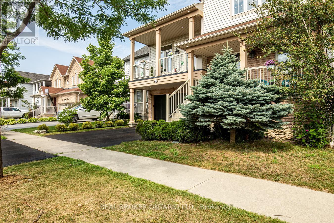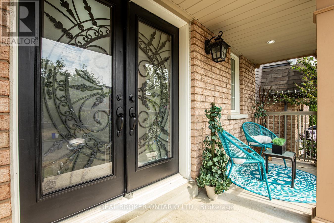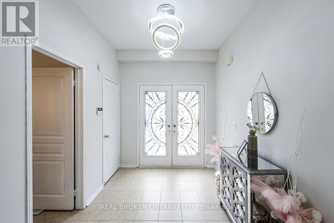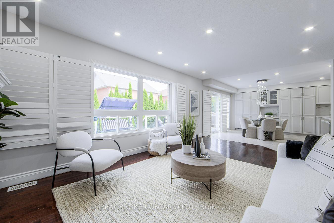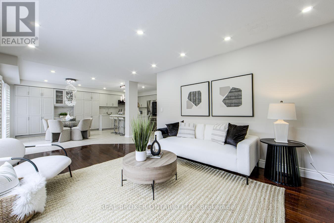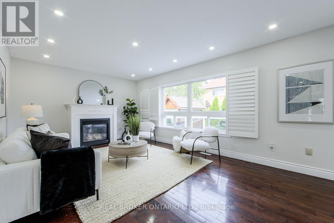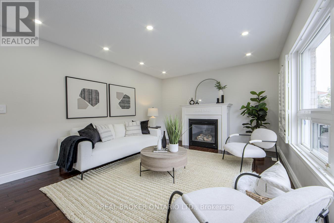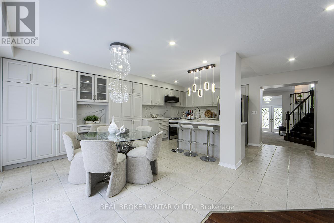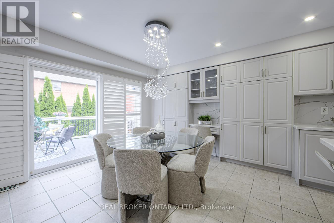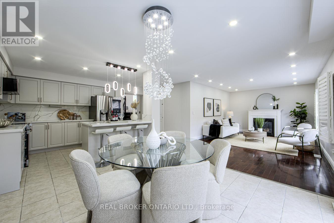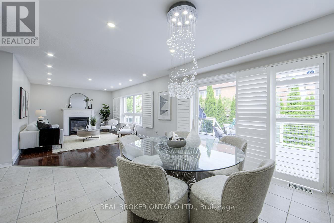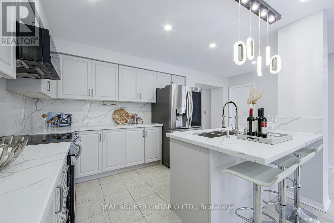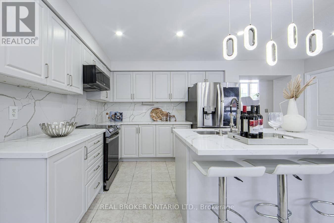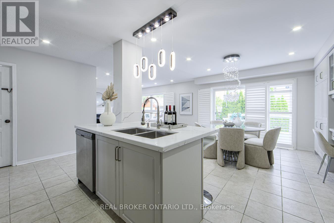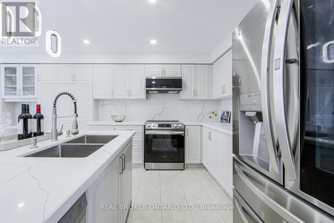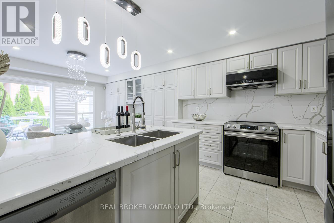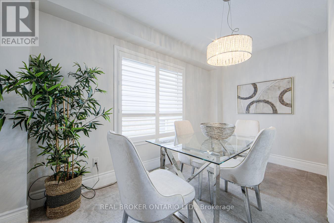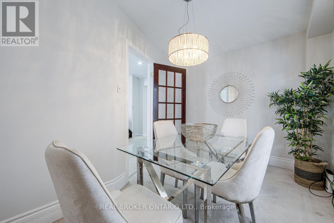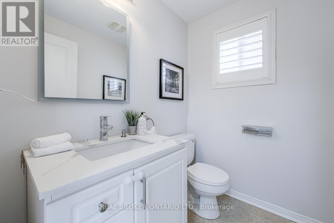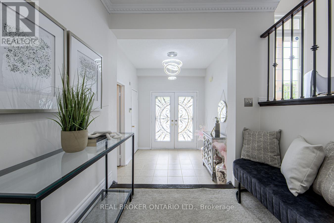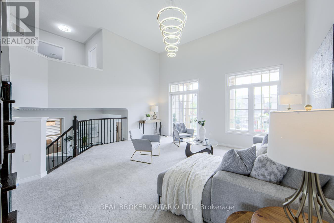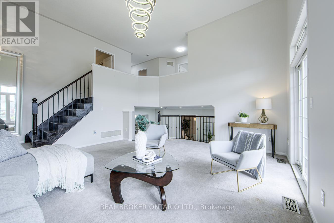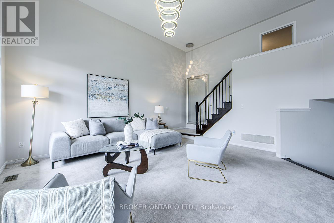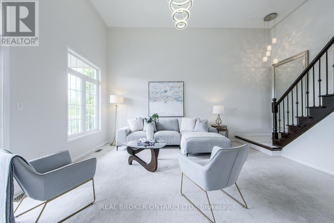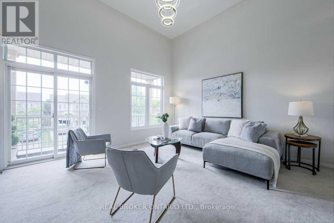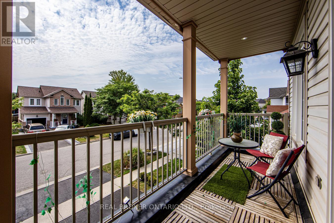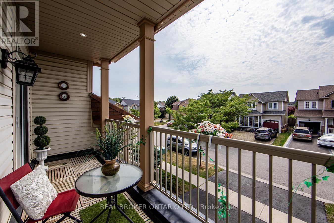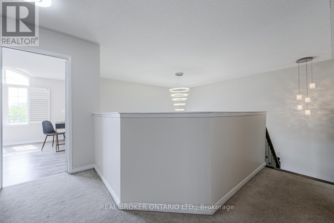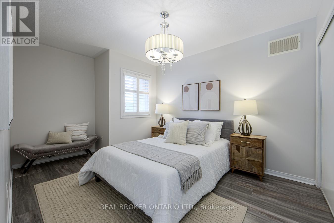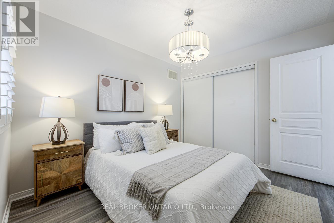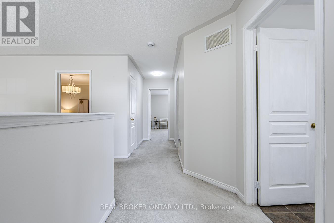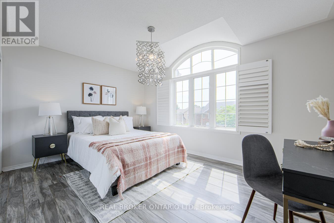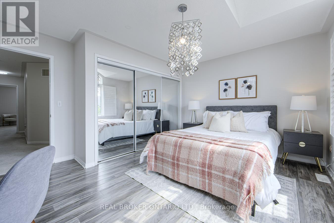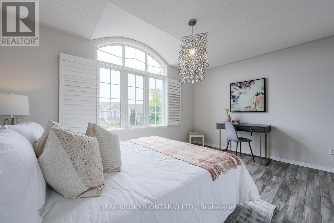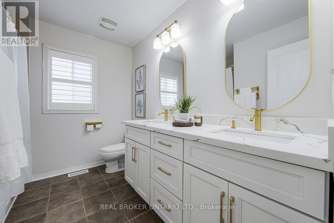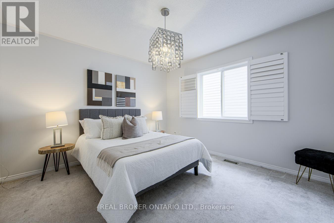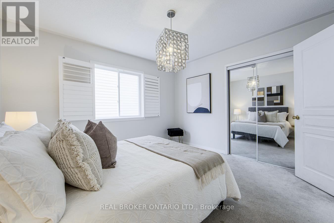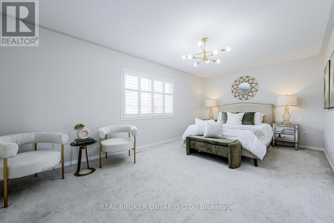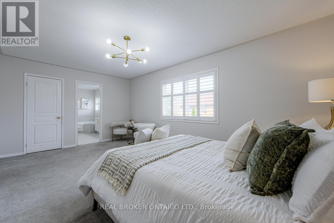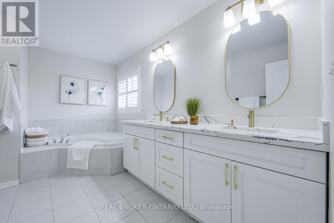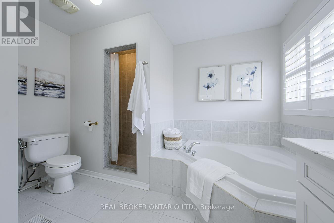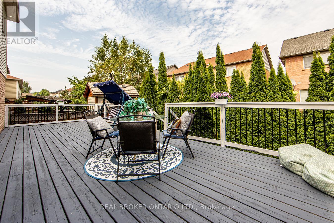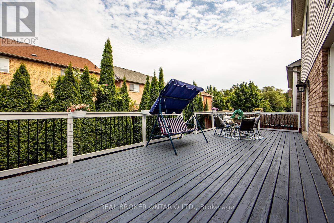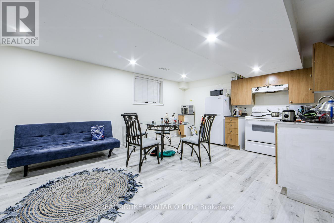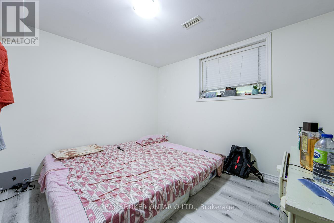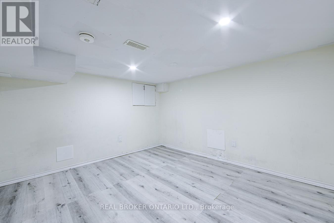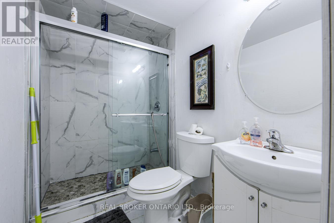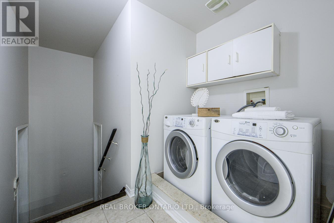555 Shaftsbury Street Oshawa, Ontario L1K 2V8
$1,089,000
Welcome to this beautiful family home with over $100,000.00 in upgrades, thoughtfully designed with comfort and style in mind. Boasting approximately 2900 sq/ft of above ground living space plus an additional 2 bed plus den legal basement with large lookout windows. This home blends space and style effortlessly. The spacious, entertainers kitchen features freshly painted cabinetry, stainless steel appliances, new granite countertops and backsplash, a breakfast bar, and an oversized eat-in area that opens to a large deck ideal for hosting gatherings. The kitchen flows seamlessly into the inviting living room, complete with hardwood floors and a cozy gas fireplace. Amongst the many features , you'll find a sun-filled great room with walkout to a charming balcony perfect for enjoying sunset views, also a separate dining room that can easily be used as a home office. The second level boasts four generously sized bedrooms, including a large primary suite with a walk-in closet and a luxurious 5-piece ensuite. This home also features a finished legal basement with potential to transition to a legal basement apartment. It includes two bedrooms, a full kitchen, 3-piece bath, a den, and separate entrance through the garage. Additional recent upgrades include: Custom garage door with hidden access (2024) Updated bathroom vanities and mirrors (2025) Fresh paint throughout (2025) New lighting fixtures and pot lights (2024/2025) New granite kitchen counters and backsplash (2024/2025)New fridge (2024/2025) New furnace, EV charger outlet in garage (2025) New front door insert (2024). This exceptional home truly has it all for a new family to just move in and enjoy! (id:60365)
Property Details
| MLS® Number | E12341450 |
| Property Type | Single Family |
| Community Name | Eastdale |
| EquipmentType | Water Heater |
| ParkingSpaceTotal | 5 |
| RentalEquipmentType | Water Heater |
Building
| BathroomTotal | 4 |
| BedroomsAboveGround | 4 |
| BedroomsBelowGround | 2 |
| BedroomsTotal | 6 |
| Amenities | Fireplace(s) |
| BasementDevelopment | Finished |
| BasementFeatures | Separate Entrance |
| BasementType | N/a (finished) |
| ConstructionStyleAttachment | Detached |
| CoolingType | Central Air Conditioning |
| ExteriorFinish | Brick, Vinyl Siding |
| FireplacePresent | Yes |
| FireplaceTotal | 1 |
| FlooringType | Laminate, Hardwood, Carpeted |
| FoundationType | Poured Concrete, Unknown |
| HalfBathTotal | 1 |
| HeatingFuel | Natural Gas |
| HeatingType | Forced Air |
| StoriesTotal | 2 |
| SizeInterior | 2500 - 3000 Sqft |
| Type | House |
| UtilityWater | Municipal Water |
Parking
| Garage |
Land
| Acreage | No |
| Sewer | Sanitary Sewer |
| SizeDepth | 88 Ft |
| SizeFrontage | 39 Ft |
| SizeIrregular | 39 X 88 Ft |
| SizeTotalText | 39 X 88 Ft |
Rooms
| Level | Type | Length | Width | Dimensions |
|---|---|---|---|---|
| Second Level | Primary Bedroom | 5.65 m | 3.44 m | 5.65 m x 3.44 m |
| Second Level | Bedroom 2 | 4.4 m | 3.21 m | 4.4 m x 3.21 m |
| Second Level | Bedroom 3 | 3.64 m | 3.43 m | 3.64 m x 3.43 m |
| Second Level | Bedroom 4 | 4.17 m | 2.91 m | 4.17 m x 2.91 m |
| Basement | Bedroom | 3.66 m | 3.35 m | 3.66 m x 3.35 m |
| Basement | Bedroom 2 | 3.5 m | 2.44 m | 3.5 m x 2.44 m |
| Basement | Den | 3.66 m | 3.05 m | 3.66 m x 3.05 m |
| Basement | Living Room | 5.79 m | 4.57 m | 5.79 m x 4.57 m |
| Main Level | Kitchen | 5.85 m | 3.1 m | 5.85 m x 3.1 m |
| Main Level | Living Room | 5.83 m | 3.6 m | 5.83 m x 3.6 m |
| Main Level | Dining Room | 3.92 m | 2.56 m | 3.92 m x 2.56 m |
| In Between | Great Room | 5.18 m | 4.72 m | 5.18 m x 4.72 m |
https://www.realtor.ca/real-estate/28726941/555-shaftsbury-street-oshawa-eastdale-eastdale
Rula Abdel-Kader
Salesperson
130 King St W Unit 1900b
Toronto, Ontario M5X 1E3

