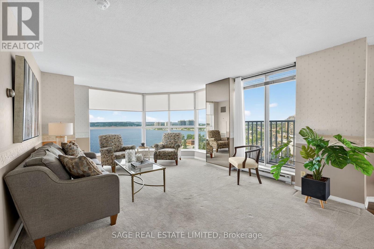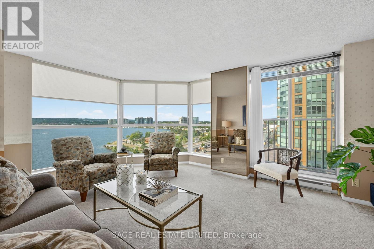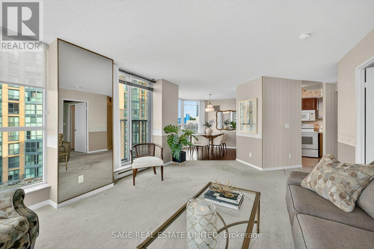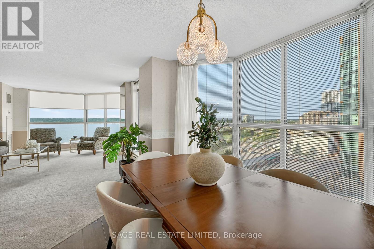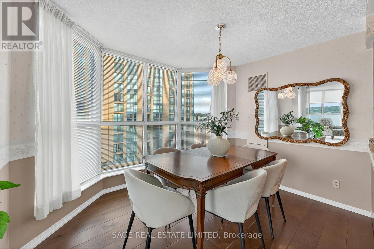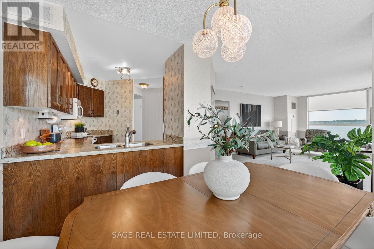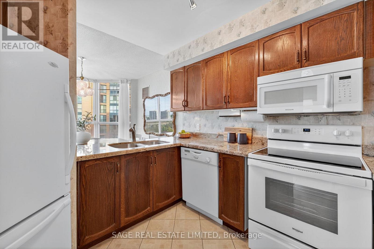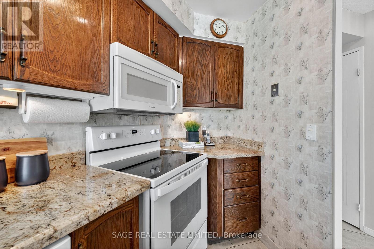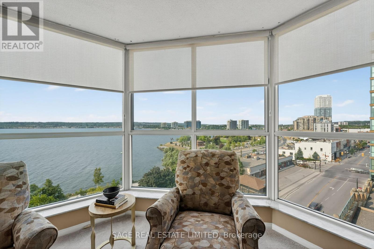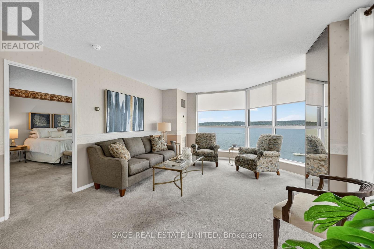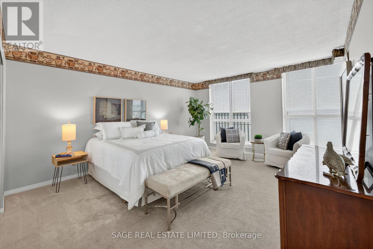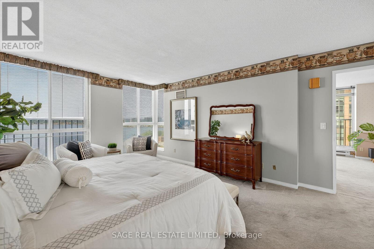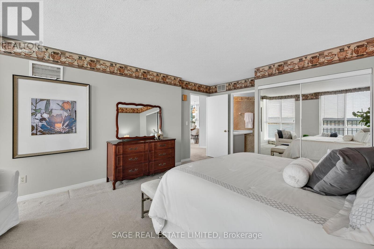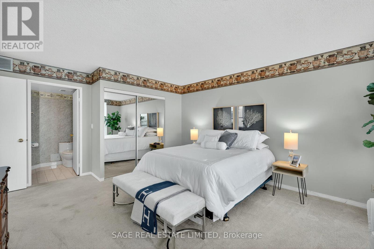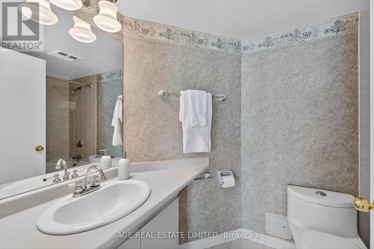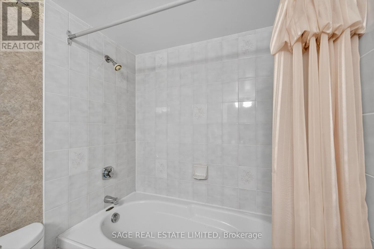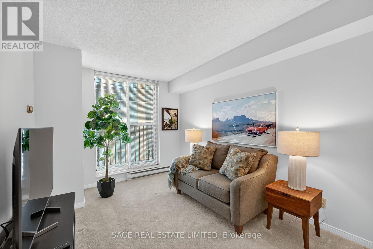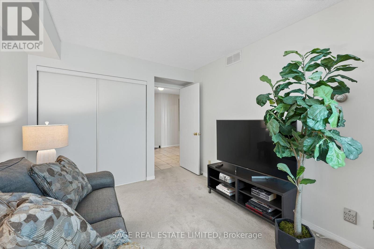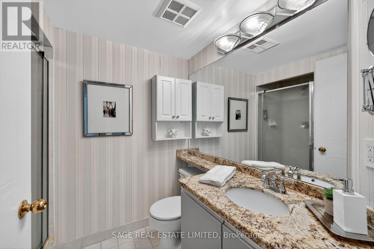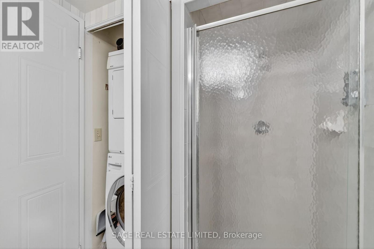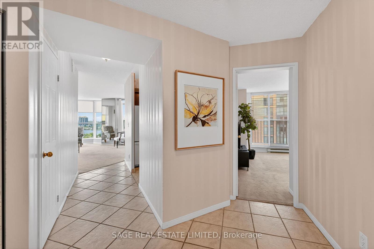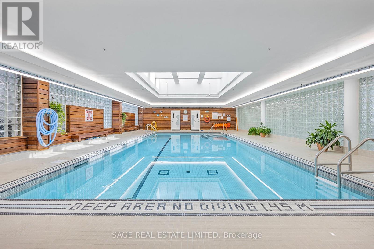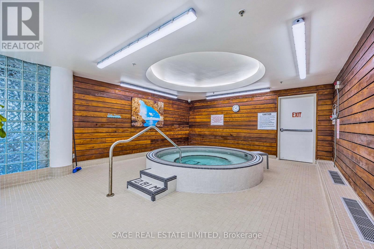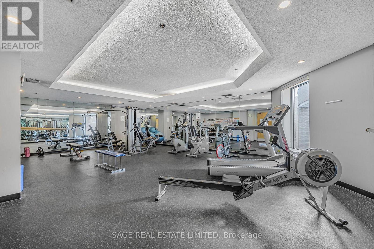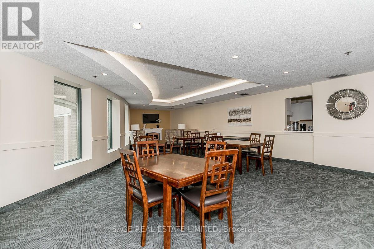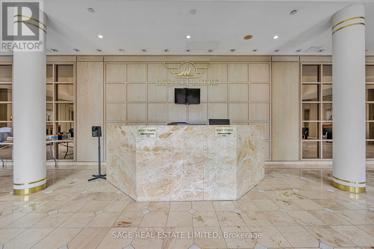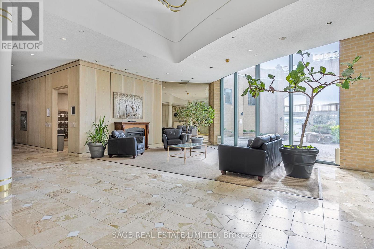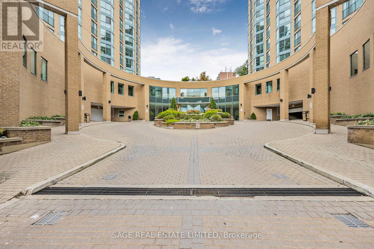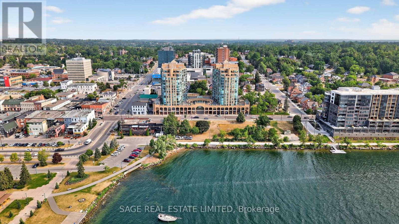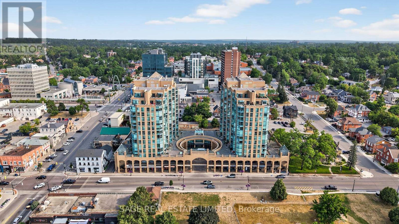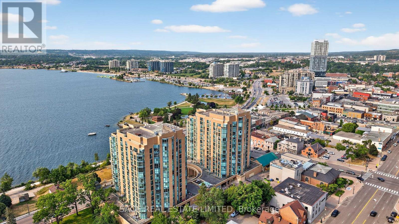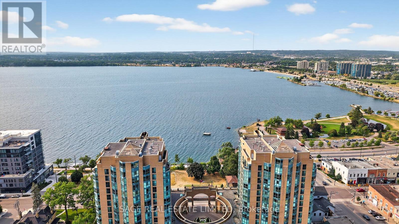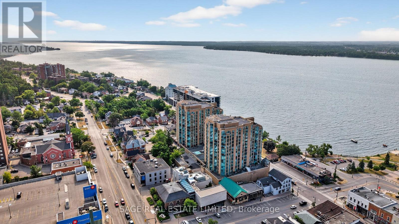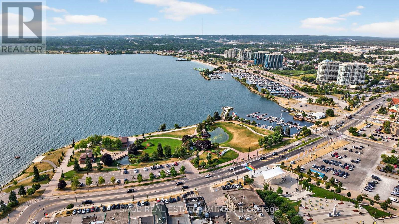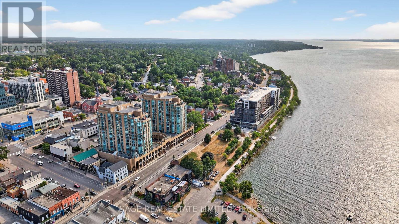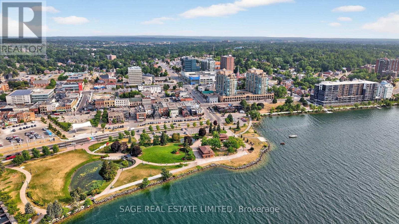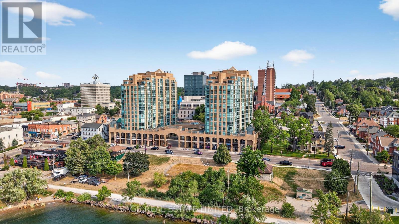706 - 150 Dunlop Street E Barrie, Ontario L4M 6H1
$579,000Maintenance, Heat, Water, Electricity, Common Area Maintenance, Parking, Insurance
$1,246.56 Monthly
Maintenance, Heat, Water, Electricity, Common Area Maintenance, Parking, Insurance
$1,246.56 MonthlyUltimate waterfront living in this gorgeous 2bd/2bath condo with spectacular panoramic views & sunsets! Highly coveted south-west end unit offers approx 1115 sq ft of light & airy open living with generously sized living & dining space wrapped in windows - perfect for relaxation & entertaining. Conveniently designed kitchen features quality wood cabinetry & granite counters and is open to the dining room. The large primary suite is your own private oasis with stunning views, sitting area and 4-piece ensuite. A 2nd bedroom is a multi-functional space to be used as bedroom, den or office. Ensuite laundry and remote-controlled LR blinds are an added convenience. Recent updates in the last 5 years: broadloom throughout, dr flooring, stove and HVAC unit. Note: all utilities (heat, hydro, cac, water) are included in the monthly condo fee. Great bonuses are the 2 Parking Spaces and good-sized Locker. Bayshore Landing is a premiere condo building offering amazing amenities - large indoor pool/spa, sauna, exercise room, party room, media room, visitor parking & more. Ideally located close to shopping, restaurants, cafes, walking/cycling trail, marina, beaches and all the beauty and serenity of waterfront living! (id:60365)
Property Details
| MLS® Number | S12339841 |
| Property Type | Single Family |
| Community Name | City Centre |
| AmenitiesNearBy | Beach, Park |
| CommunityFeatures | Pet Restrictions |
| ParkingSpaceTotal | 2 |
| PoolType | Indoor Pool |
| ViewType | View, View Of Water |
| WaterFrontType | Waterfront |
Building
| BathroomTotal | 2 |
| BedroomsAboveGround | 2 |
| BedroomsTotal | 2 |
| Age | 31 To 50 Years |
| Amenities | Car Wash, Exercise Centre, Party Room, Sauna, Visitor Parking, Storage - Locker |
| Appliances | Garage Door Opener Remote(s), Blinds, Dishwasher, Dryer, Microwave, Stove, Washer, Window Coverings, Refrigerator |
| CoolingType | Central Air Conditioning |
| ExteriorFinish | Brick |
| FireProtection | Controlled Entry, Smoke Detectors |
| FoundationType | Poured Concrete |
| HeatingFuel | Electric |
| HeatingType | Heat Pump |
| SizeInterior | 1000 - 1199 Sqft |
| Type | Apartment |
Parking
| Underground | |
| Garage |
Land
| Acreage | No |
| LandAmenities | Beach, Park |
| LandscapeFeatures | Landscaped |
| SurfaceWater | Lake/pond |
Rooms
| Level | Type | Length | Width | Dimensions |
|---|---|---|---|---|
| Main Level | Living Room | 5.36 m | 4.14 m | 5.36 m x 4.14 m |
| Main Level | Dining Room | 3.76 m | 3.38 m | 3.76 m x 3.38 m |
| Main Level | Kitchen | 2.92 m | 2.51 m | 2.92 m x 2.51 m |
| Main Level | Primary Bedroom | 5.49 m | 4.27 m | 5.49 m x 4.27 m |
| Main Level | Bathroom | 2.87 m | 1.65 m | 2.87 m x 1.65 m |
| Main Level | Bedroom 2 | 4.19 m | 2.84 m | 4.19 m x 2.84 m |
| Main Level | Bathroom | 2.34 m | 1.75 m | 2.34 m x 1.75 m |
https://www.realtor.ca/real-estate/28722838/706-150-dunlop-street-e-barrie-city-centre-city-centre
Billie Pat Dall
Salesperson
2010 Yonge Street
Toronto, Ontario M4S 1Z9

