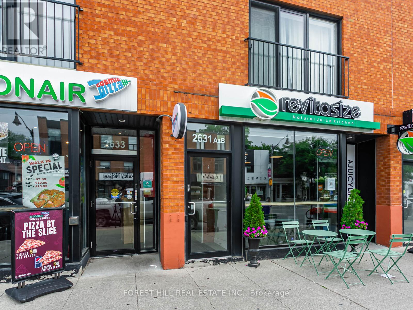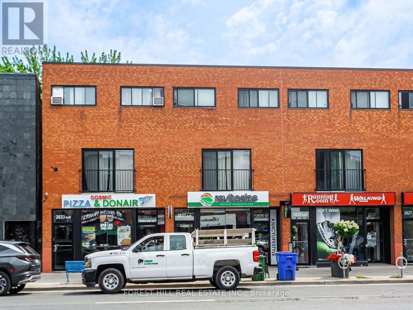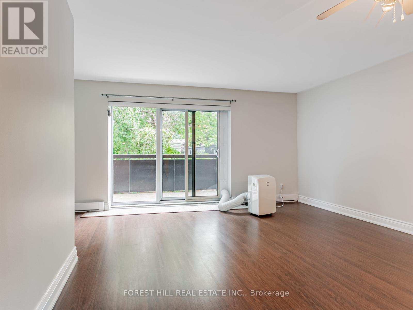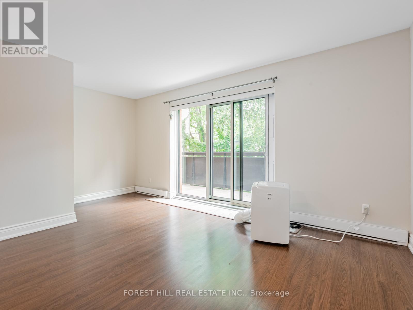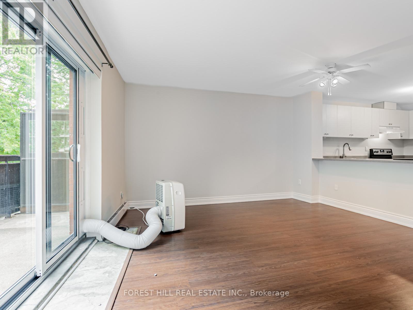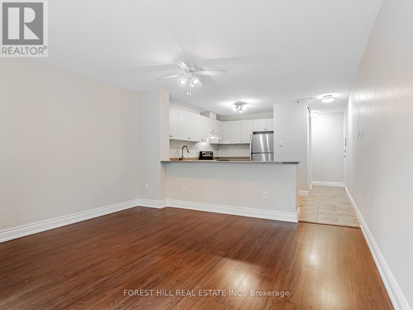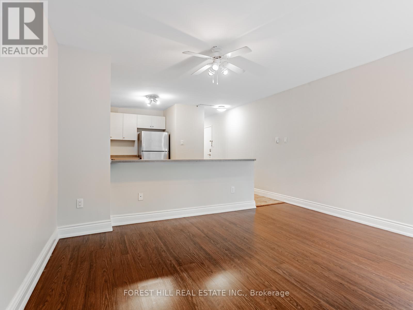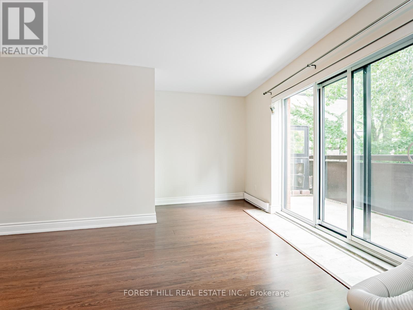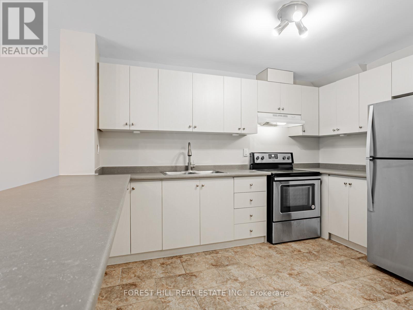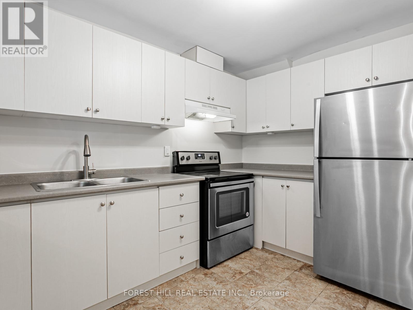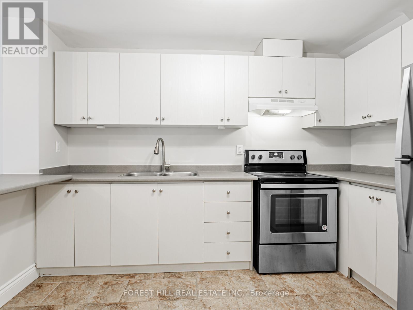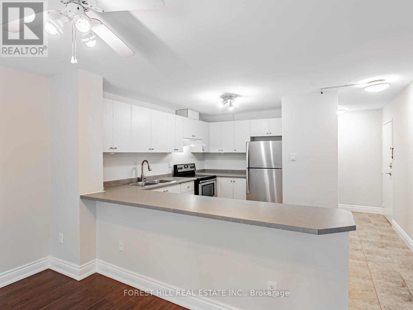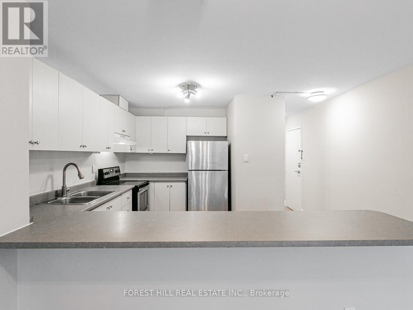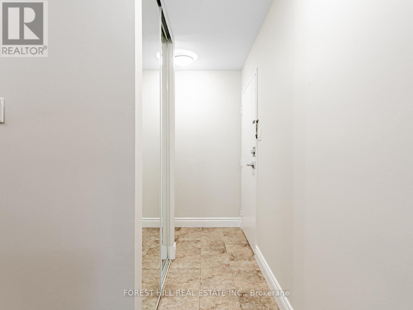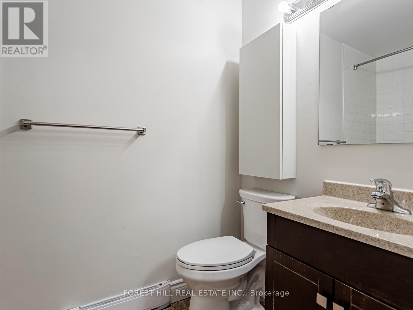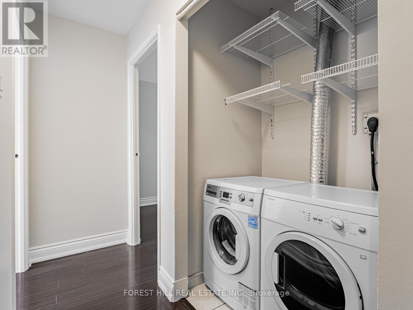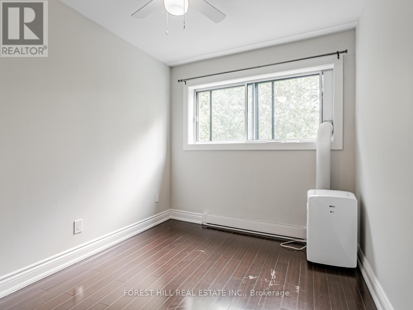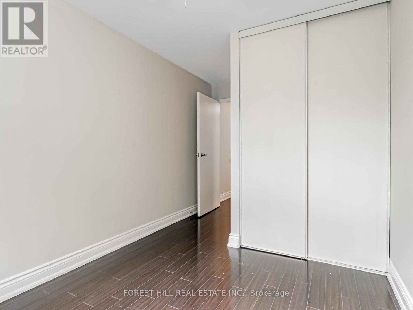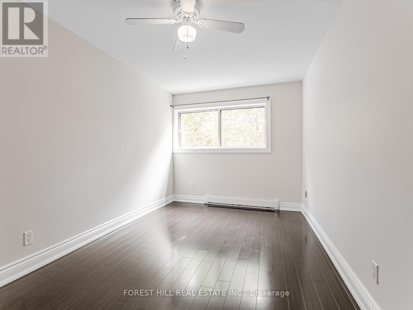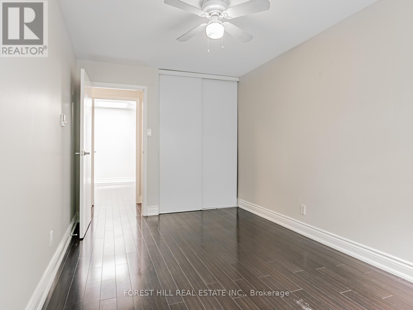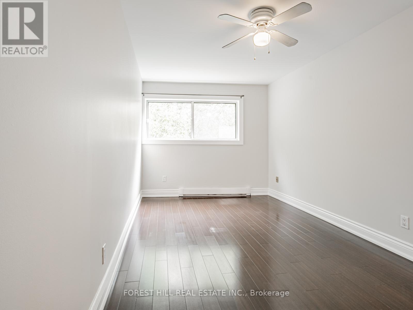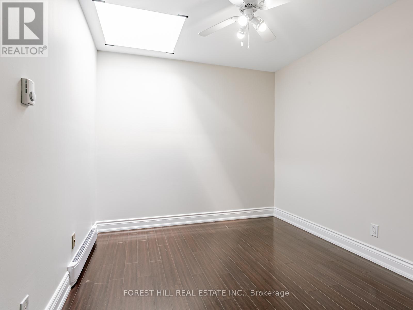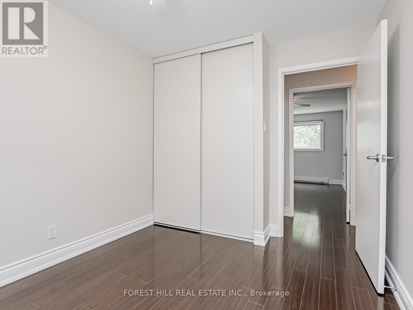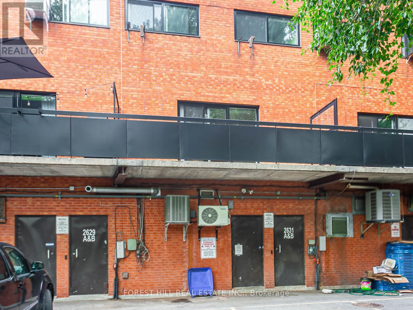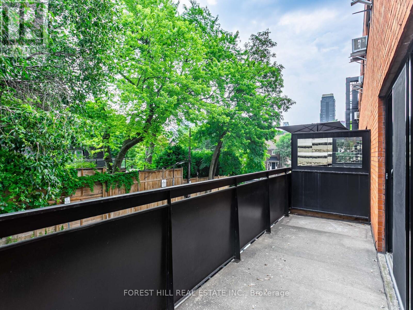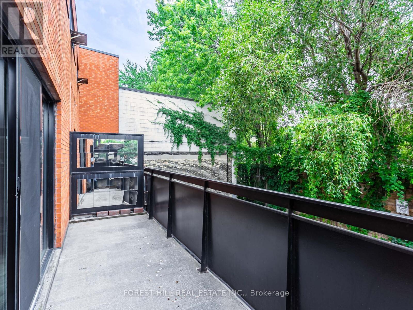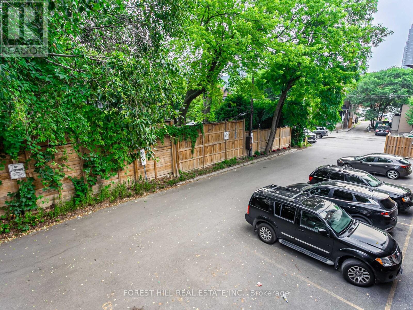2631b - 2633 Yonge Street Toronto, Ontario M4P 2J6
3 Bedroom
1 Bathroom
1000 - 1199 sqft
Forced Air
$2,900 Monthly
LOCATION! LOCATION! THIS 1062 SQUARE FT WALK UP HAS A 104 SQ FT BALCONY AND IS LOCATED BETWEEN EGLINTON AND LAWRENCE. WALK TO YOUR FAVOURITE RESTAURANTS AND STORES. T.T.C CLOSE BY. THE DEN COULD BE A BABY'S ROOM. THERE IS PARKING IN THE BACK ON A FIRST COME BASIS. TIM HORTONS, A&W, RUNNING ROOM AND SPORTING LIFE STEPS AWAY/ SHERWOOD PARK STEPS AWAY. HEAT AND WATER INCLUDED. A MUST SEE! (id:60365)
Property Details
| MLS® Number | C12339874 |
| Property Type | Single Family |
| Neigbourhood | Don Valley West |
| Community Name | Mount Pleasant West |
| AmenitiesNearBy | Park, Place Of Worship, Public Transit, Schools |
| CommunityFeatures | Pets Allowed With Restrictions |
| Features | In Suite Laundry |
Building
| BathroomTotal | 1 |
| BedroomsAboveGround | 2 |
| BedroomsBelowGround | 1 |
| BedroomsTotal | 3 |
| Appliances | Cooktop, Dryer, Hood Fan, Oven, Washer, Refrigerator |
| BasementType | None |
| FlooringType | Hardwood, Ceramic |
| HeatingFuel | Electric |
| HeatingType | Forced Air |
| StoriesTotal | 2 |
| SizeInterior | 1000 - 1199 Sqft |
| Type | Apartment |
Parking
| No Garage |
Land
| Acreage | No |
| LandAmenities | Park, Place Of Worship, Public Transit, Schools |
Rooms
| Level | Type | Length | Width | Dimensions |
|---|---|---|---|---|
| Second Level | Living Room | 5.49 m | 4.11 m | 5.49 m x 4.11 m |
| Second Level | Dining Room | 5.49 m | 4.11 m | 5.49 m x 4.11 m |
| Second Level | Kitchen | 4.14 m | 3.84 m | 4.14 m x 3.84 m |
| Second Level | Other | 5.61 m | 1.63 m | 5.61 m x 1.63 m |
| Second Level | Foyer | 2.36 m | 2.91 m | 2.36 m x 2.91 m |
| Third Level | Primary Bedroom | 4.62 m | 2.74 m | 4.62 m x 2.74 m |
| Third Level | Bedroom 2 | 3.35 m | 2.74 m | 3.35 m x 2.74 m |
| Third Level | Den | 2.77 m | 2.57 m | 2.77 m x 2.57 m |
Bobby Simpson
Salesperson
Forest Hill Real Estate Inc.
1911 Avenue Road
Toronto, Ontario M5M 3Z9
1911 Avenue Road
Toronto, Ontario M5M 3Z9

