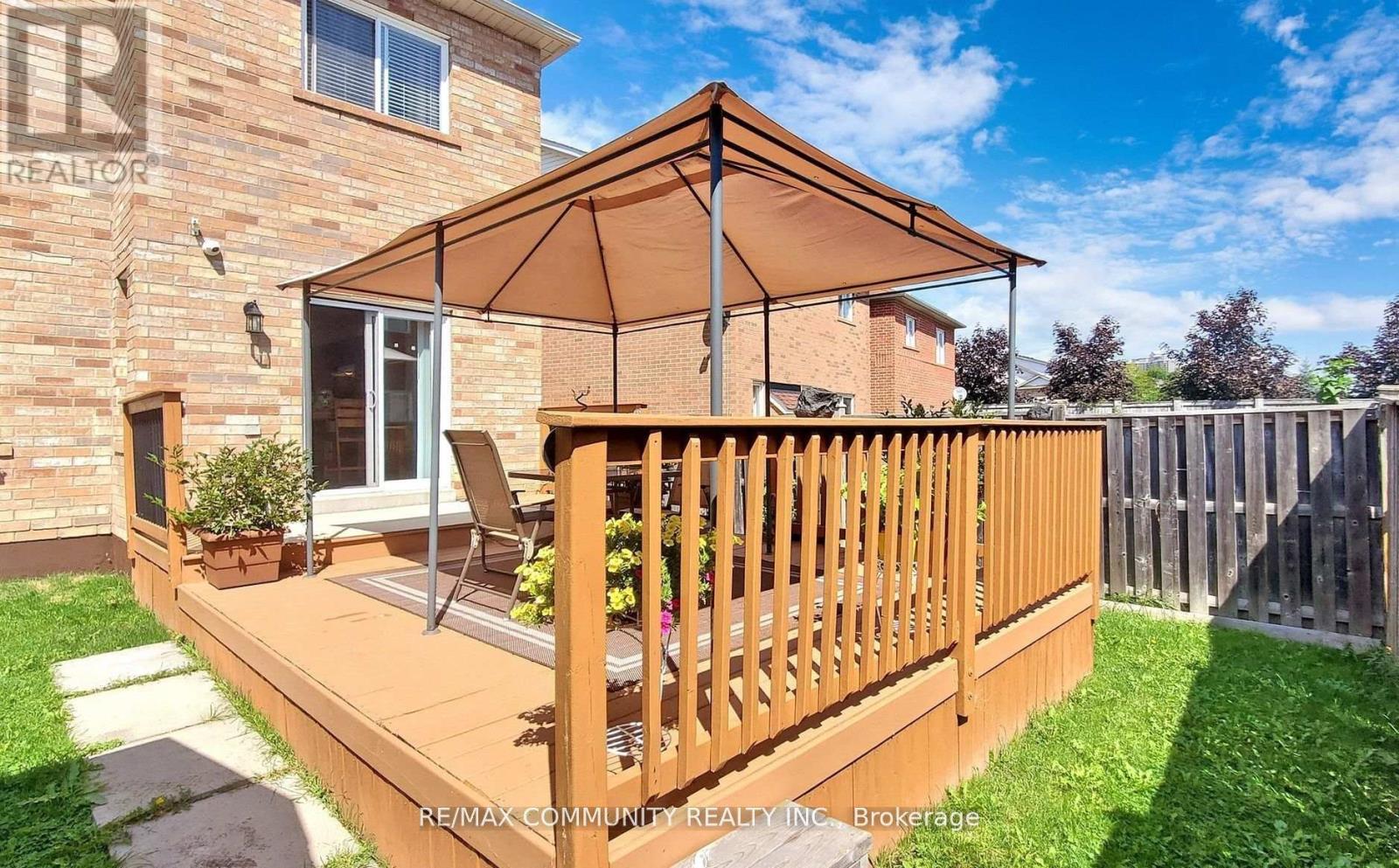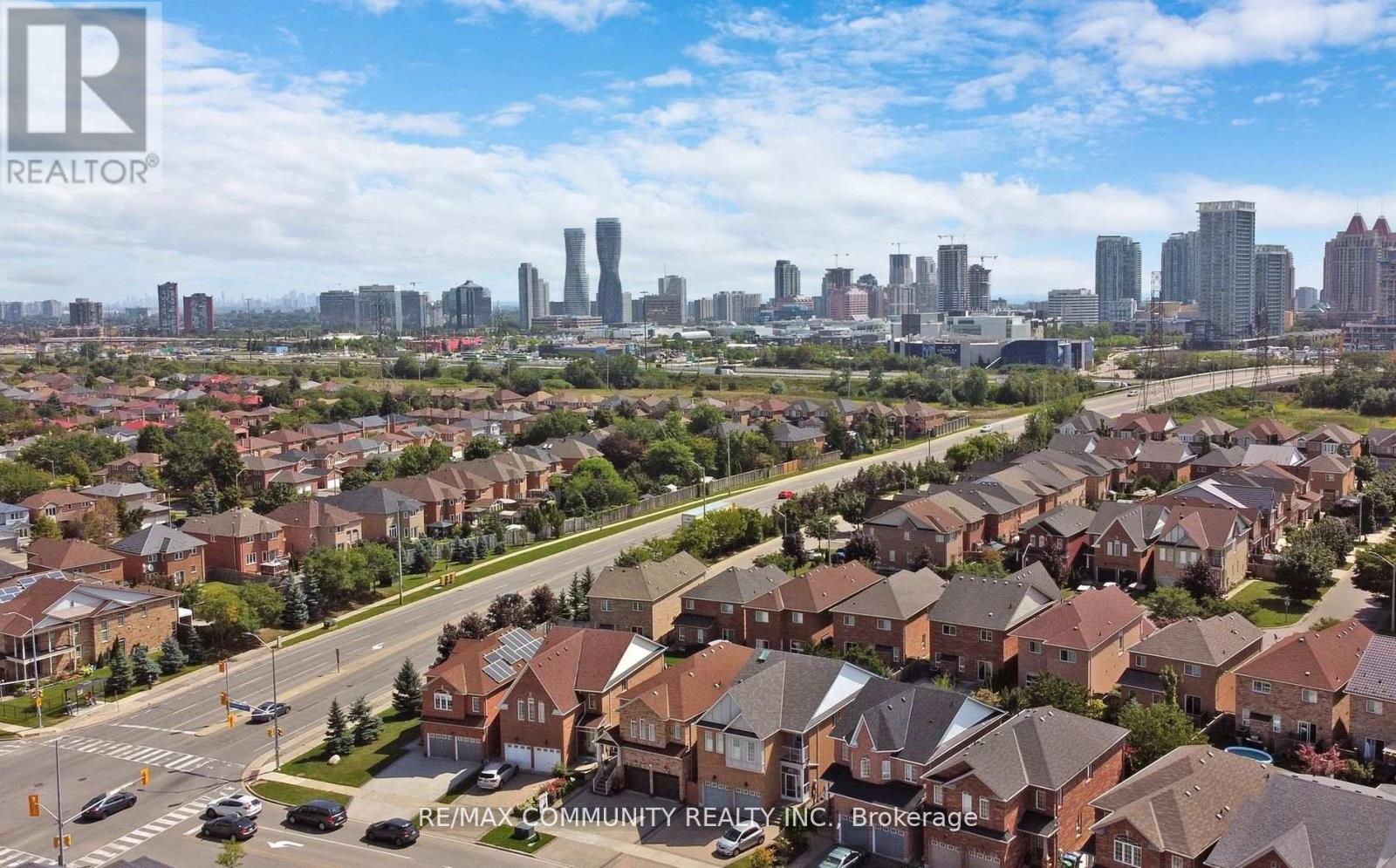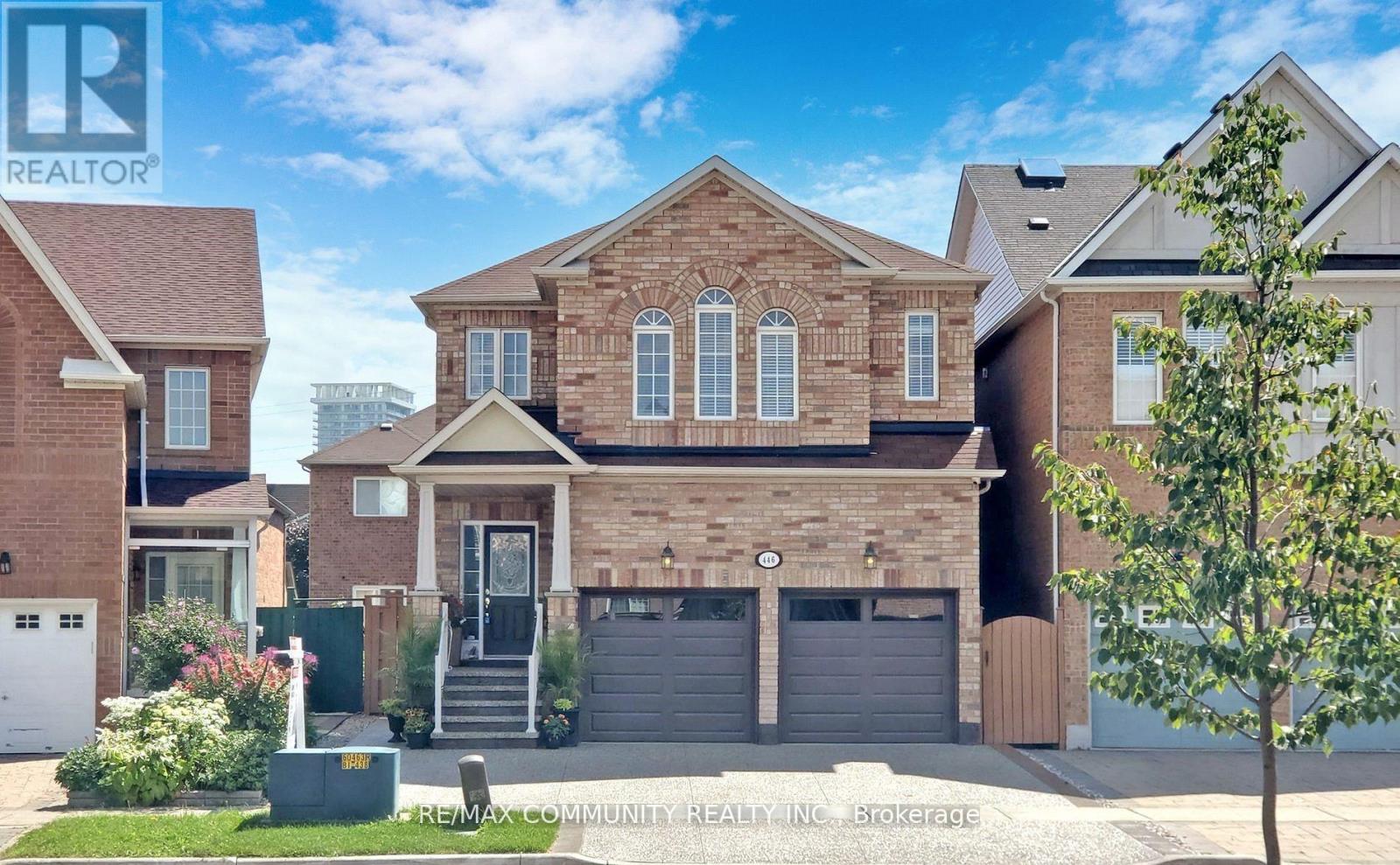446 Huntington Ridge Drive N Mississauga, Ontario L5R 0A9
6 Bedroom
4 Bathroom
2500 - 3000 sqft
Fireplace
Central Air Conditioning
Forced Air
$4,900 Monthly
Detached double garage home within few minutes to 403, Square one Mall and steps to public transit. Entire home including Finished basement with two bedrooms, recreation , laundry and kitchen area. Hardwood and laminate flooring, Four car parking, Concrete driveway, Wooden deck and Garden shed. For use during tenancy: Two fridges, One Stove, B/I Dishwasher, existing electrical light fixtures and existing window coverings. (id:60365)
Property Details
| MLS® Number | W12339861 |
| Property Type | Single Family |
| Community Name | Hurontario |
| AmenitiesNearBy | Public Transit, Park |
| EquipmentType | Water Heater |
| Features | Carpet Free |
| ParkingSpaceTotal | 4 |
| RentalEquipmentType | Water Heater |
| Structure | Shed |
Building
| BathroomTotal | 4 |
| BedroomsAboveGround | 4 |
| BedroomsBelowGround | 2 |
| BedroomsTotal | 6 |
| BasementDevelopment | Finished |
| BasementFeatures | Apartment In Basement |
| BasementType | N/a (finished) |
| ConstructionStyleAttachment | Detached |
| CoolingType | Central Air Conditioning |
| ExteriorFinish | Brick |
| FireplacePresent | Yes |
| FlooringType | Hardwood, Laminate, Ceramic |
| FoundationType | Concrete |
| HalfBathTotal | 1 |
| HeatingFuel | Natural Gas |
| HeatingType | Forced Air |
| StoriesTotal | 2 |
| SizeInterior | 2500 - 3000 Sqft |
| Type | House |
| UtilityWater | Municipal Water |
Parking
| Garage |
Land
| Acreage | No |
| LandAmenities | Public Transit, Park |
| Sewer | Sanitary Sewer |
| SizeDepth | 110 Ft |
| SizeFrontage | 30 Ft ,1 In |
| SizeIrregular | 30.1 X 110 Ft |
| SizeTotalText | 30.1 X 110 Ft|under 1/2 Acre |
Rooms
| Level | Type | Length | Width | Dimensions |
|---|---|---|---|---|
| Second Level | Primary Bedroom | 6.73 m | 6.12 m | 6.73 m x 6.12 m |
| Second Level | Bedroom 2 | 2.89 m | 2.46 m | 2.89 m x 2.46 m |
| Second Level | Bedroom 3 | 4.93 m | 2.47 m | 4.93 m x 2.47 m |
| Second Level | Bedroom 4 | 4.69 m | 4.48 m | 4.69 m x 4.48 m |
| Basement | Bedroom | 3.5 m | 3 m | 3.5 m x 3 m |
| Basement | Bedroom | 3.4 m | 3.2 m | 3.4 m x 3.2 m |
| Basement | Recreational, Games Room | 4 m | 3.5 m | 4 m x 3.5 m |
| Main Level | Living Room | 3.8 m | 2.84 m | 3.8 m x 2.84 m |
| Main Level | Dining Room | 3.07 m | 2.5 m | 3.07 m x 2.5 m |
| Main Level | Family Room | 4.9 m | 3.07 m | 4.9 m x 3.07 m |
| Main Level | Kitchen | 3.6 m | 3.5 m | 3.6 m x 3.5 m |
| Main Level | Eating Area | 3.5 m | 3.29 m | 3.5 m x 3.29 m |
Utilities
| Electricity | Available |
| Sewer | Available |
Krish Saishankar
Broker
RE/MAX Community Realty Inc.
203 - 1265 Morningside Ave
Toronto, Ontario M1B 3V9
203 - 1265 Morningside Ave
Toronto, Ontario M1B 3V9






