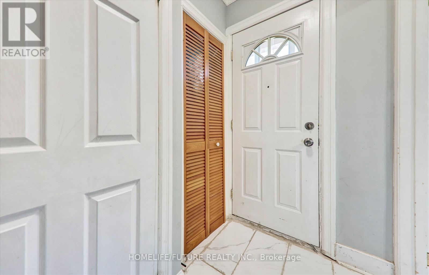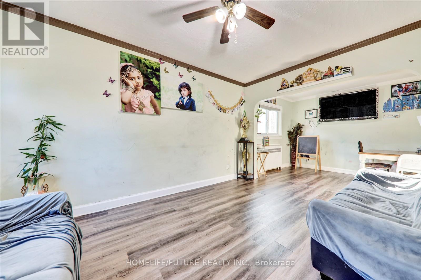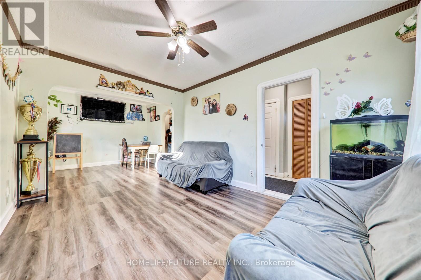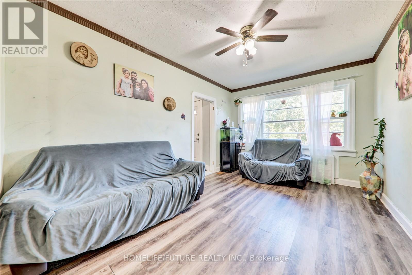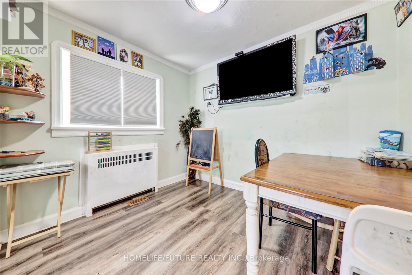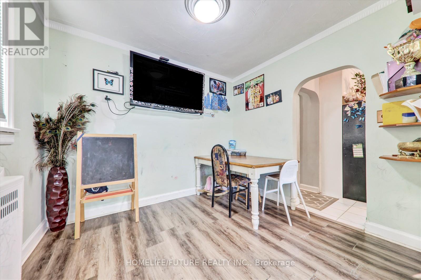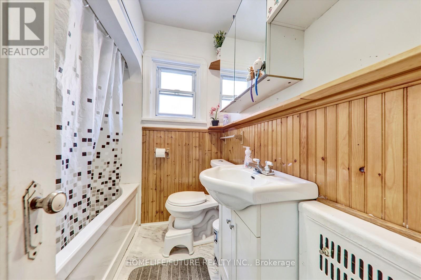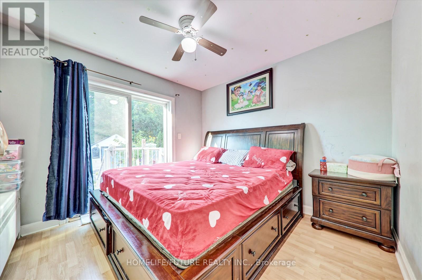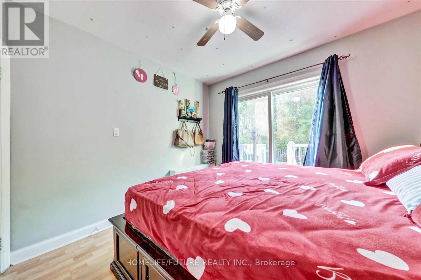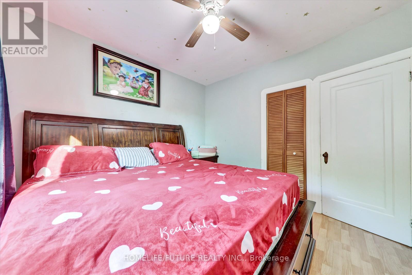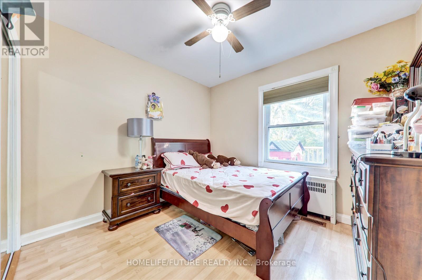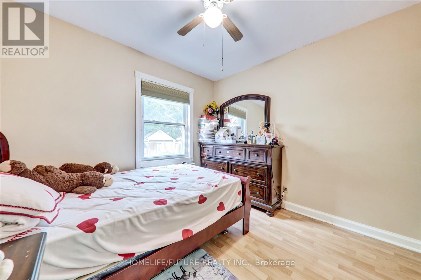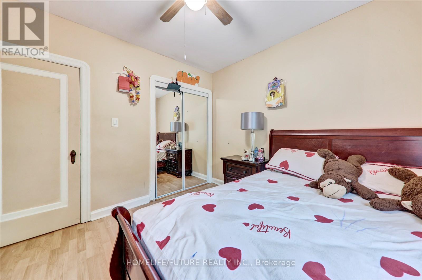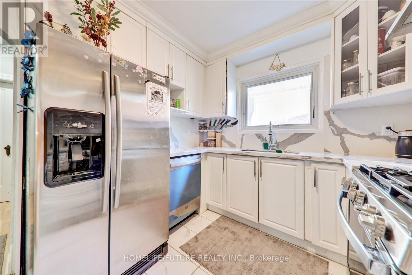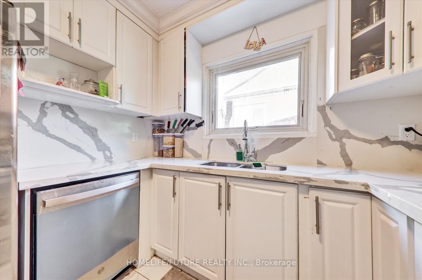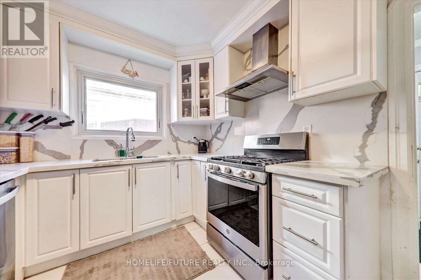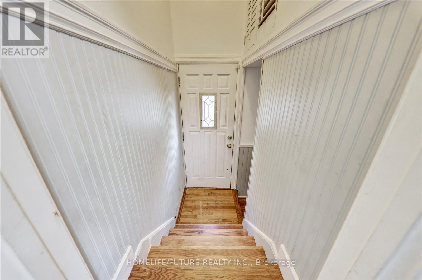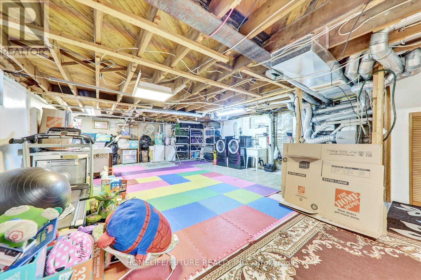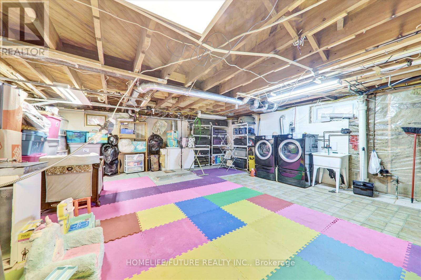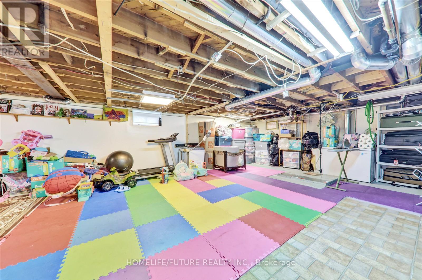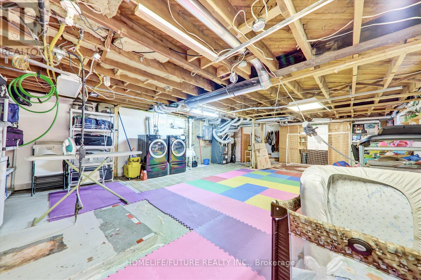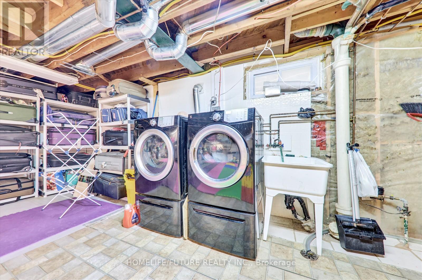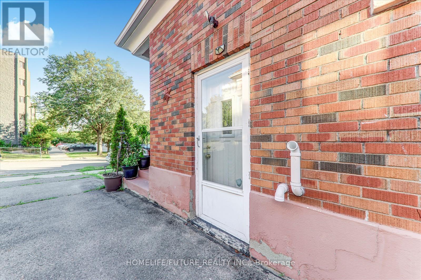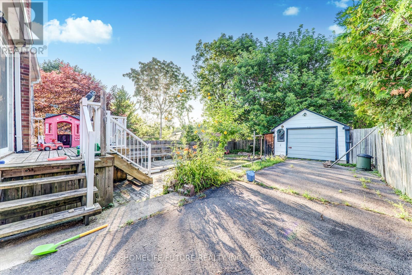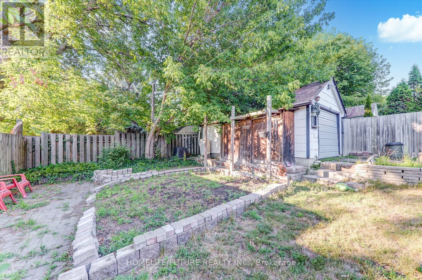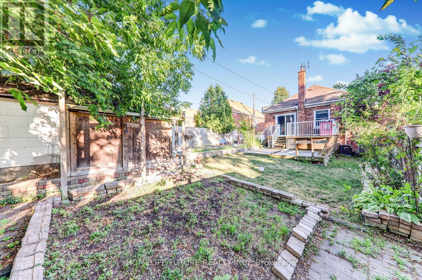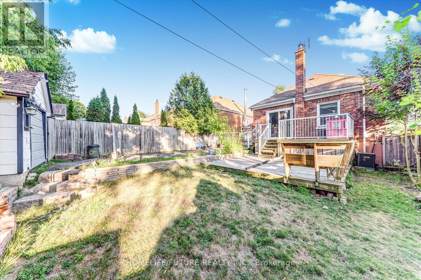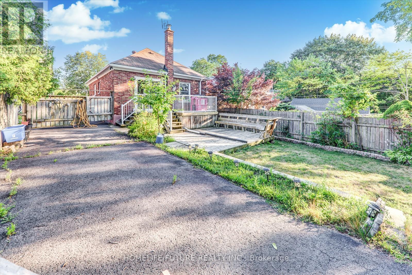90 Quebec Street Oshawa, Ontario L1H 2K5
$599,000
Nestled on a serene, tree-lined dead-end in Central Oshawa, 90 Quebec Street is the kind ofproperty that rarely comes to marketan all-brick, two-bedroom detached bungalow sitting on anextra-deep 36 116 ft lot with parking for six and a coveted separate side entrance to thelower level. From the curb youll be charmed by the classic red-brick façade.Step inside to discover an inviting main floor where natural light dances across originalhardwood, and a flexible living-and-dining zone flows into an eat-in kitchen just waiting foryour personal touch. Two generous bedrooms anchor the layout, each offering deep closets andrestful garden views.Downstairs, seven-foot ceilings create ample storage, laundry, plus a rough-in for a secondbath. With the separate entrance already in place, investors will spot easy potential for anin-law or income suite.Outside is where the property truly shines: the fully fenced yard stretches nearly 120 feet,providing room for vegetable gardens, a future pool, or a substantial addition while stillleaving green space for kids and pets to roam. Big-ticket updatesroof (2016), boiler (2016),eaves (2017), sliding patio door (2019), and most windowsmean you can focus on style ratherthan structure.Walk to elementary schools, parks, shops, GO station in under twenty minutes, or reach Hwy 401in twenty. Whether youre a first-time buyer craving elbow-room, a downsizer seekingsingle-level living, or a savvy investor hunting an A-location with value-add upside, 90 QuebecStreet delivers enormous potential wrapped in small-town charmright in the heart of Durham. (id:60365)
Property Details
| MLS® Number | E12340036 |
| Property Type | Single Family |
| Community Name | Central |
| EquipmentType | Water Heater |
| Features | Carpet Free |
| ParkingSpaceTotal | 5 |
| RentalEquipmentType | Water Heater |
Building
| BathroomTotal | 1 |
| BedroomsAboveGround | 2 |
| BedroomsTotal | 2 |
| Appliances | Dishwasher, Dryer, Stove, Washer, Refrigerator |
| ArchitecturalStyle | Bungalow |
| BasementDevelopment | Partially Finished |
| BasementType | Full (partially Finished) |
| ConstructionStyleAttachment | Detached |
| CoolingType | Central Air Conditioning |
| ExteriorFinish | Brick, Shingles |
| FlooringType | Hardwood, Laminate |
| FoundationType | Unknown |
| HeatingFuel | Natural Gas |
| HeatingType | Forced Air |
| StoriesTotal | 1 |
| SizeInterior | 700 - 1100 Sqft |
| Type | House |
| UtilityWater | Municipal Water |
Parking
| No Garage |
Land
| Acreage | No |
| Sewer | Sanitary Sewer |
| SizeDepth | 117 Ft ,3 In |
| SizeFrontage | 37 Ft ,6 In |
| SizeIrregular | 37.5 X 117.3 Ft |
| SizeTotalText | 37.5 X 117.3 Ft |
Rooms
| Level | Type | Length | Width | Dimensions |
|---|---|---|---|---|
| Main Level | Living Room | 4.33 m | 3.08 m | 4.33 m x 3.08 m |
| Main Level | Dining Room | 3.08 m | 2.63 m | 3.08 m x 2.63 m |
| Main Level | Kitchen | 3.2 m | 2.73 m | 3.2 m x 2.73 m |
| Main Level | Primary Bedroom | 3.07 m | 3 m | 3.07 m x 3 m |
| Main Level | Bedroom 2 | 3.25 m | 3.19 m | 3.25 m x 3.19 m |
https://www.realtor.ca/real-estate/28723200/90-quebec-street-oshawa-central-central
Kiru Thangavelautham
Salesperson
7 Eastvale Drive Unit 205
Markham, Ontario L3S 4N8






