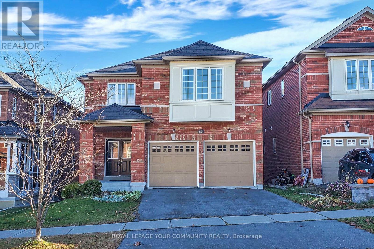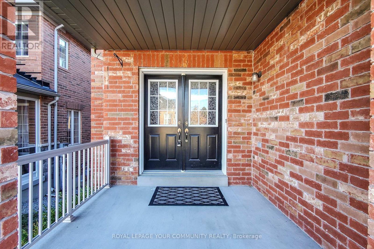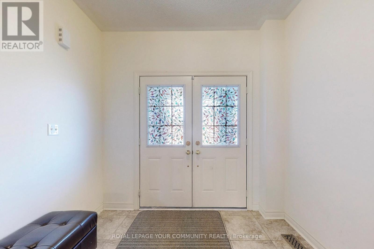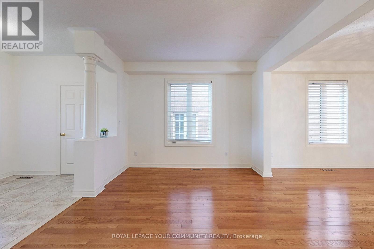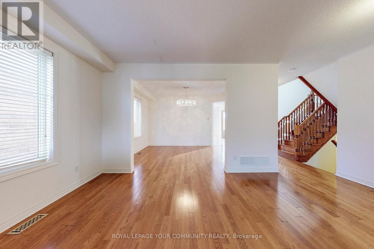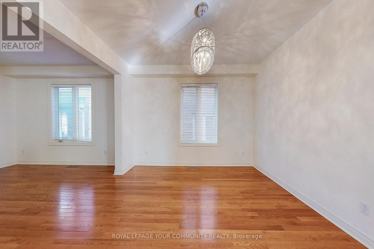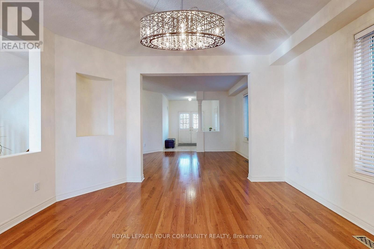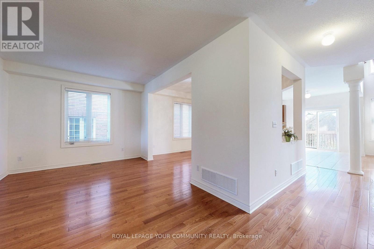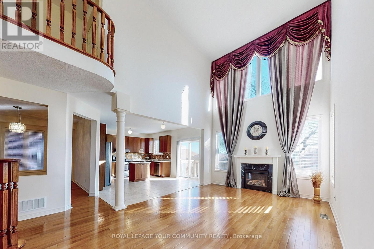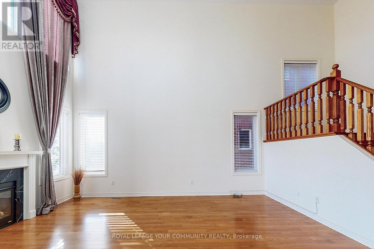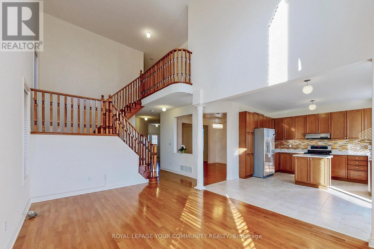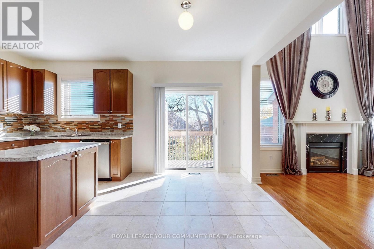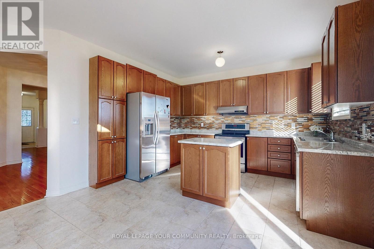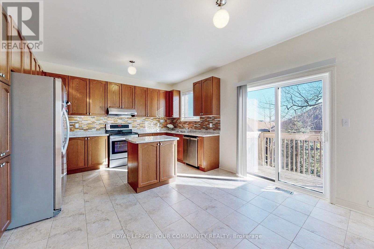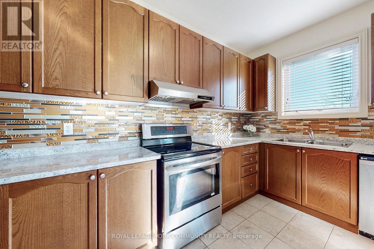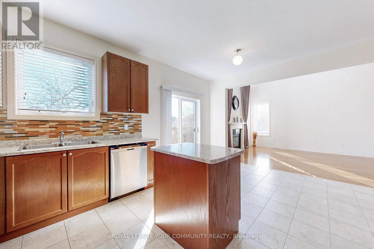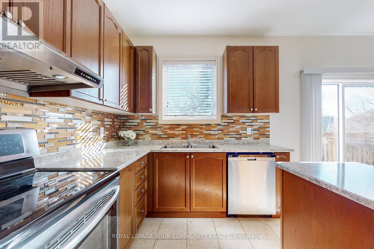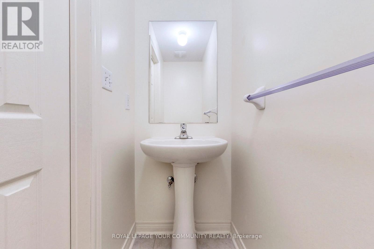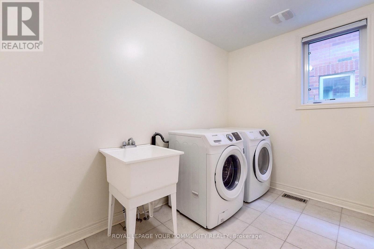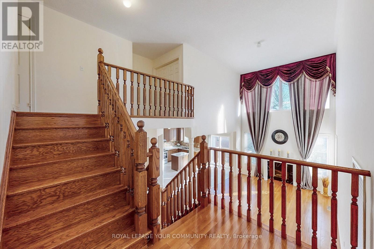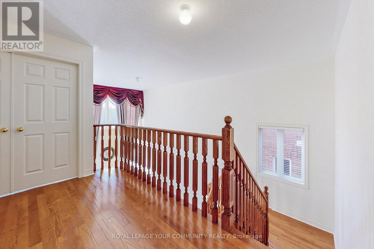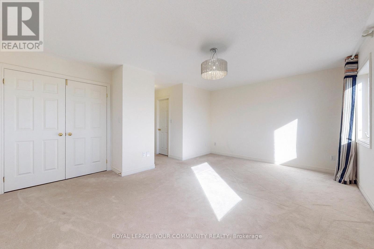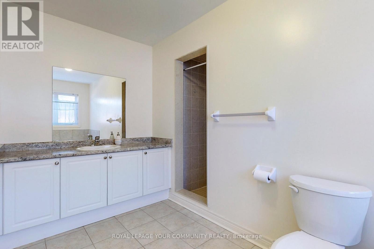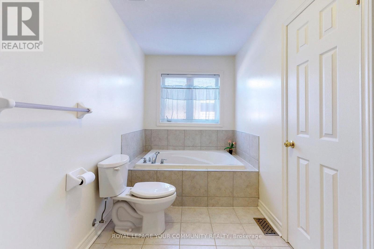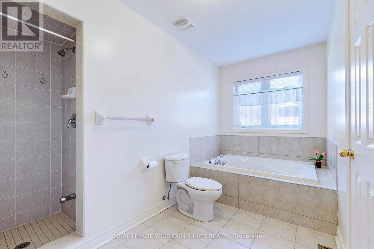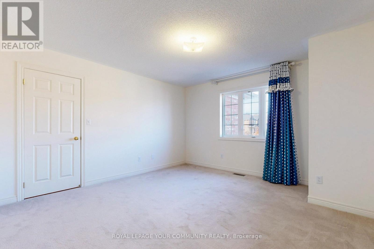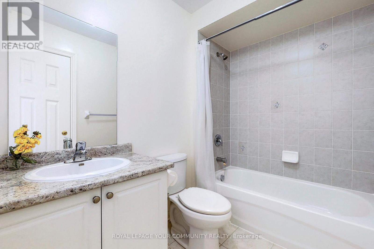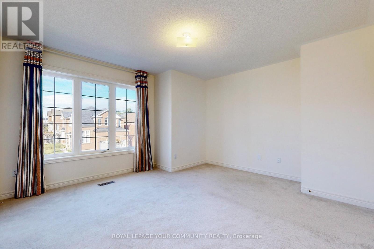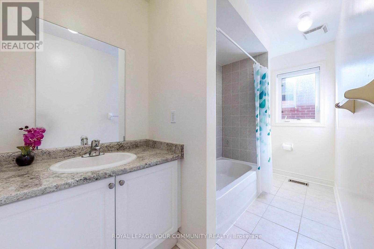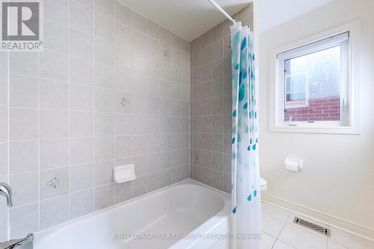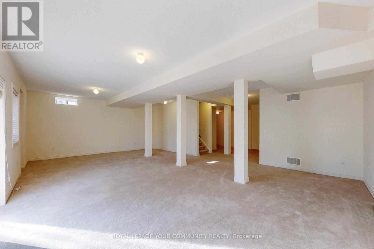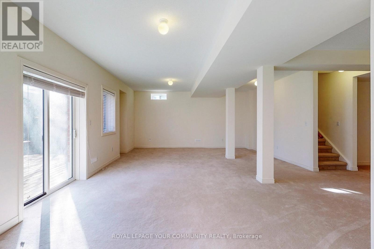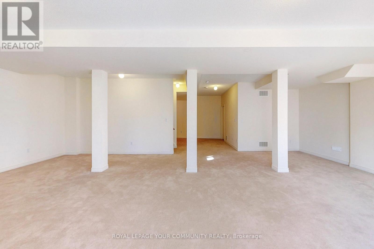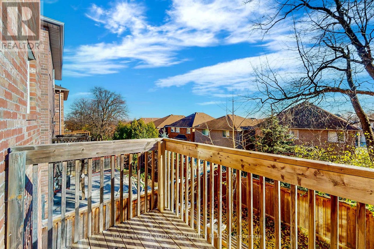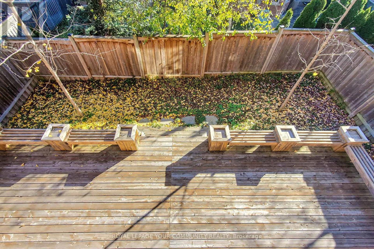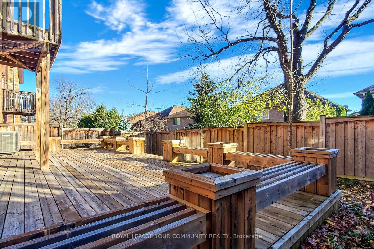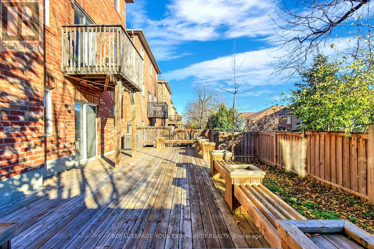131 Aikenhead Avenue Richmond Hill, Ontario L4S 0C6
4 Bedroom
4 Bathroom
2500 - 3000 sqft
Fireplace
Central Air Conditioning
Forced Air
$4,800 Monthly
Luxury Home 2,830 Sq Feet Located In The High Demand Westbrook Community, 9 Ft Ceiling In Main Floor, Family Room Open To Blow. Four Bedrooms With Three Washrooms On Second Floor! Finished Walk-Out Basement !!Near Public Transit, Shopping Plaza,Banks, Restaurants , Schools.Top School District: Trillium Woods P.S. & Richmond Hill S.S. (id:60365)
Property Details
| MLS® Number | N12339944 |
| Property Type | Single Family |
| Community Name | Westbrook |
| EquipmentType | Water Heater |
| Features | In Suite Laundry |
| ParkingSpaceTotal | 4 |
| RentalEquipmentType | Water Heater |
Building
| BathroomTotal | 4 |
| BedroomsAboveGround | 4 |
| BedroomsTotal | 4 |
| Amenities | Fireplace(s) |
| Appliances | Dishwasher, Dryer, Stove, Washer, Window Coverings, Refrigerator |
| BasementDevelopment | Finished |
| BasementFeatures | Walk Out |
| BasementType | Full (finished) |
| ConstructionStyleAttachment | Detached |
| CoolingType | Central Air Conditioning |
| ExteriorFinish | Brick |
| FireplacePresent | Yes |
| FlooringType | Hardwood, Carpeted |
| FoundationType | Block |
| HalfBathTotal | 1 |
| HeatingFuel | Natural Gas |
| HeatingType | Forced Air |
| StoriesTotal | 2 |
| SizeInterior | 2500 - 3000 Sqft |
| Type | House |
| UtilityWater | Municipal Water |
Parking
| Attached Garage | |
| Garage |
Land
| Acreage | No |
| Sewer | Sanitary Sewer |
| SizeDepth | 100 Ft ,2 In |
| SizeFrontage | 39 Ft ,4 In |
| SizeIrregular | 39.4 X 100.2 Ft |
| SizeTotalText | 39.4 X 100.2 Ft |
Rooms
| Level | Type | Length | Width | Dimensions |
|---|---|---|---|---|
| Second Level | Primary Bedroom | 5.13 m | 3.69 m | 5.13 m x 3.69 m |
| Second Level | Bedroom 2 | 3.02 m | 3.61 m | 3.02 m x 3.61 m |
| Second Level | Bedroom 3 | 4.14 m | 4.01 m | 4.14 m x 4.01 m |
| Second Level | Bedroom 4 | 4.06 m | 3.94 m | 4.06 m x 3.94 m |
| Basement | Recreational, Games Room | 8.75 m | 5.45 m | 8.75 m x 5.45 m |
| Main Level | Living Room | 3.28 m | 3.1 m | 3.28 m x 3.1 m |
| Main Level | Dining Room | 4.18 m | 3.33 m | 4.18 m x 3.33 m |
| Main Level | Kitchen | 3.91 m | 2.44 m | 3.91 m x 2.44 m |
| Main Level | Eating Area | 3.99 m | 2.64 m | 3.99 m x 2.64 m |
| Main Level | Family Room | 5.59 m | 3.68 m | 5.59 m x 3.68 m |
https://www.realtor.ca/real-estate/28723217/131-aikenhead-avenue-richmond-hill-westbrook-westbrook
Xue Bin Lian
Salesperson
Royal LePage Your Community Realty
8854 Yonge Street
Richmond Hill, Ontario L4C 0T4
8854 Yonge Street
Richmond Hill, Ontario L4C 0T4

