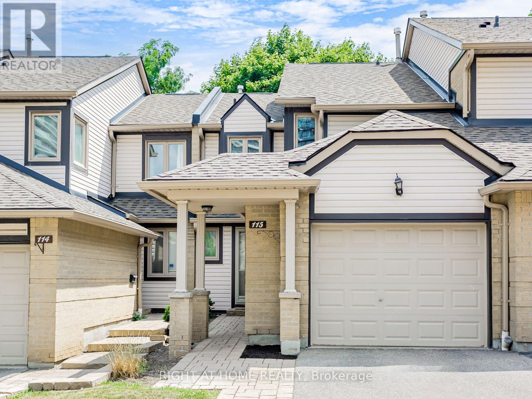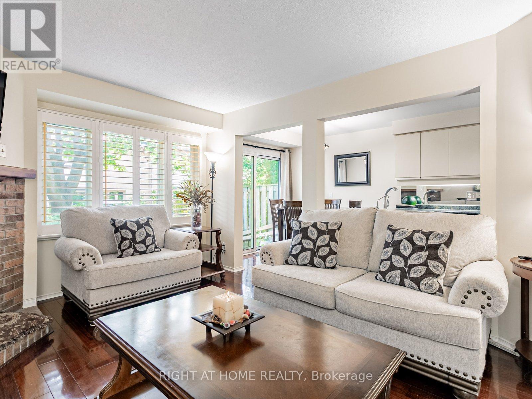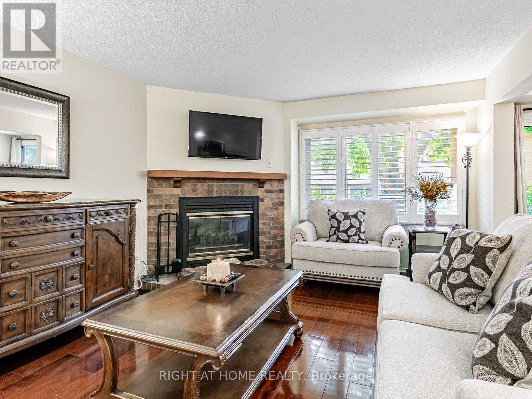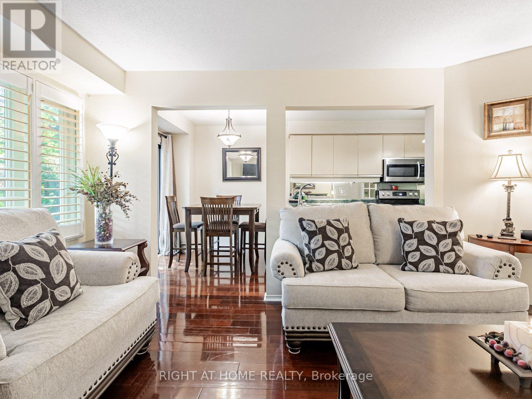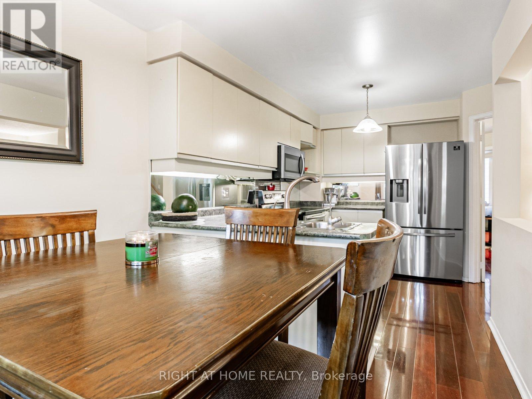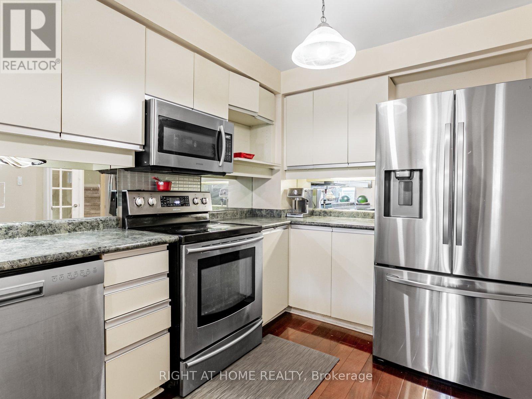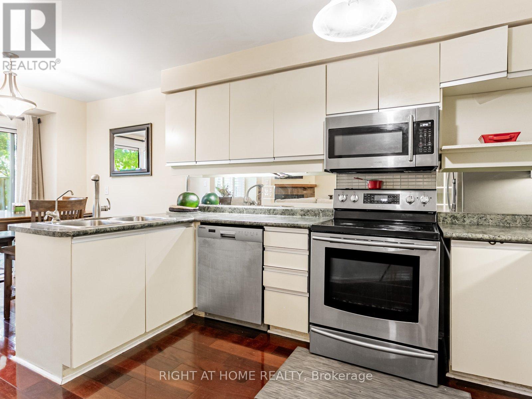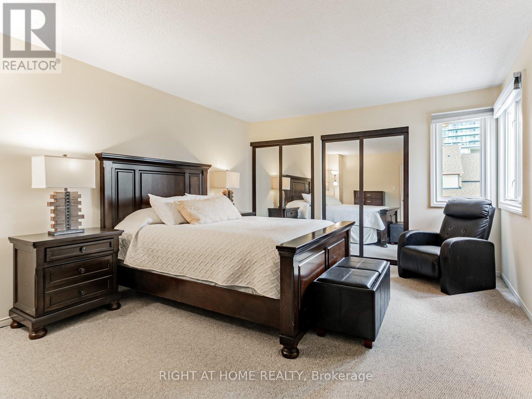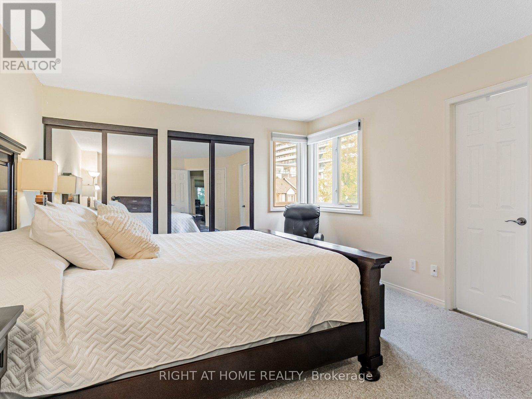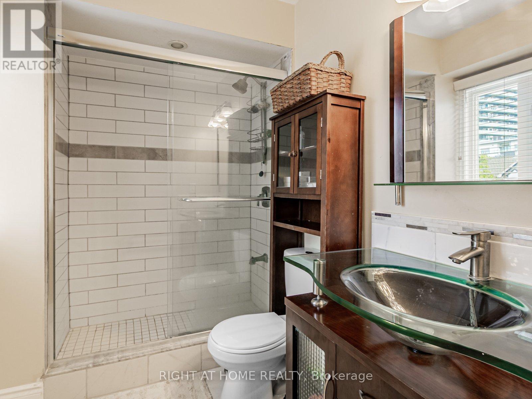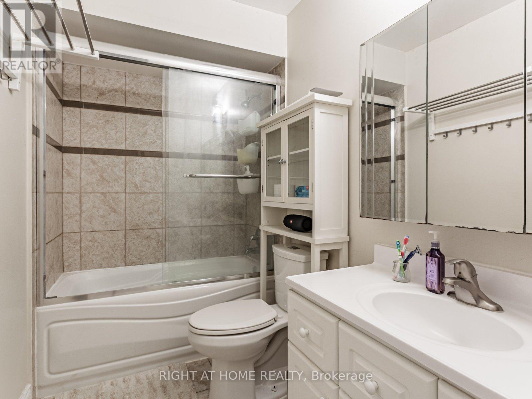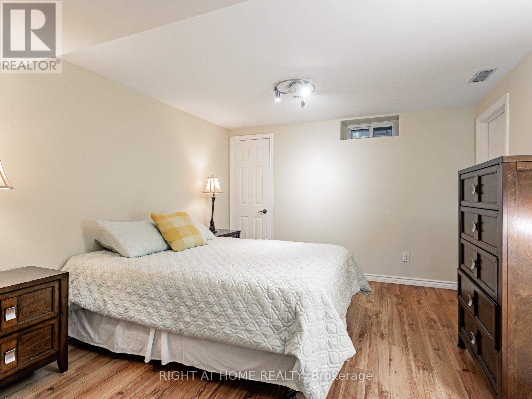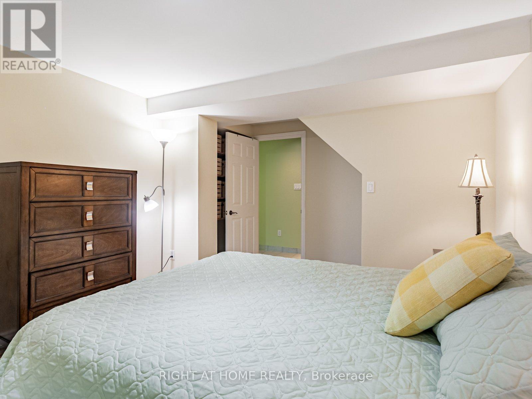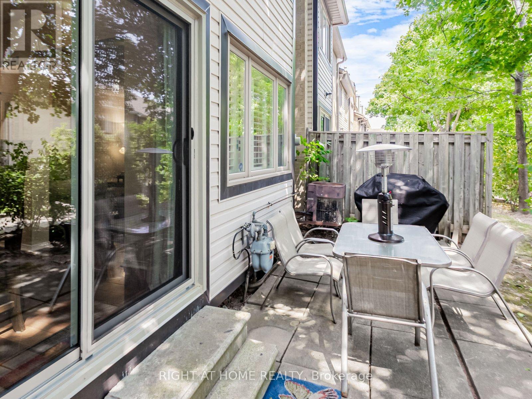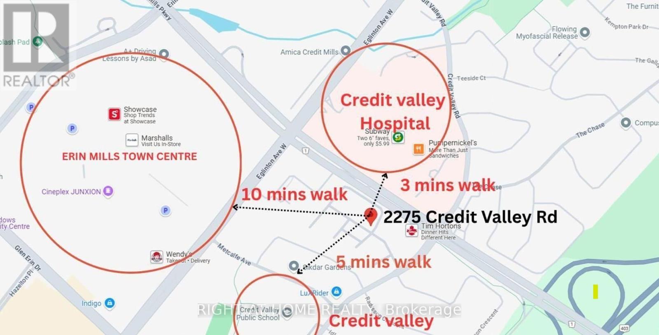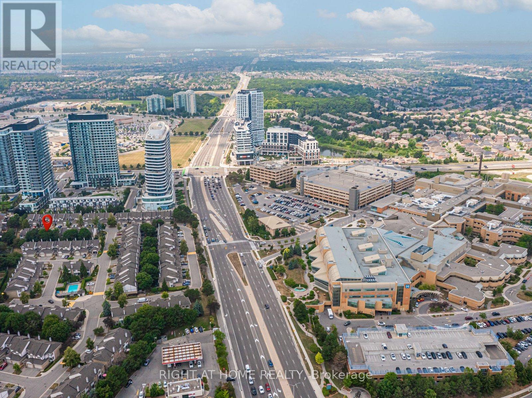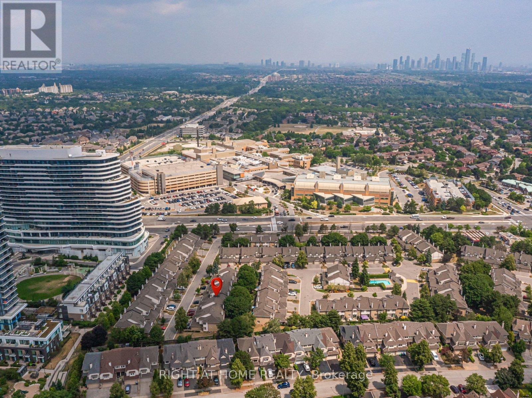115 - 2275 Credit Valley Road Mississauga, Ontario L5M 4N5
$778,888Maintenance, Common Area Maintenance, Insurance, Parking
$685 Monthly
Maintenance, Common Area Maintenance, Insurance, Parking
$685 MonthlyBeautiful and Well Located 3+1bedrooms, 4-bathrooms townhouse located in the heart of Erin Mills, offering parking for two cars and a finished basement. Principal Bedroom with Ensuite Washroom & Walking Closet. Spacious basement includes an Additional Bedroom with Ensuite 3pc Washroom Situated in a well-maintained complex, this property offers a private and gated outdoor pool with a lifeguard on duty. Property maintenance includes snow clearing, salting, landscaping, and visitor parking. The location is ideal, within walking distance to Credit Valley Hospital and close to shopping centres, boutiques, and supermarkets. Major highways and the GO Train are just minutes away, providing easy access for commuting. Central Erin Mills is home to some of Mississauga's top-rated schools, including John Fraser Secondary, St. Aloysius Gonzaga Secondary, and Credit Valley Public School. See the virtual tour and attachments for the floor plan. Don't miss this rare opportunity! (id:60365)
Property Details
| MLS® Number | W12339927 |
| Property Type | Single Family |
| Community Name | Central Erin Mills |
| AmenitiesNearBy | Hospital, Place Of Worship, Public Transit, Schools |
| CommunityFeatures | Pets Allowed With Restrictions |
| ParkingSpaceTotal | 2 |
| PoolType | Outdoor Pool |
Building
| BathroomTotal | 4 |
| BedroomsAboveGround | 3 |
| BedroomsBelowGround | 1 |
| BedroomsTotal | 4 |
| Amenities | Visitor Parking |
| Appliances | Garage Door Opener Remote(s) |
| BasementDevelopment | Finished |
| BasementType | N/a (finished) |
| CoolingType | Central Air Conditioning |
| ExteriorFinish | Brick, Aluminum Siding |
| FireProtection | Smoke Detectors |
| FireplacePresent | Yes |
| FireplaceTotal | 1 |
| FlooringType | Hardwood, Ceramic, Carpeted, Laminate |
| HalfBathTotal | 1 |
| HeatingFuel | Natural Gas |
| HeatingType | Forced Air |
| StoriesTotal | 2 |
| SizeInterior | 1400 - 1599 Sqft |
| Type | Row / Townhouse |
Parking
| Attached Garage | |
| Garage |
Land
| Acreage | No |
| LandAmenities | Hospital, Place Of Worship, Public Transit, Schools |
Rooms
| Level | Type | Length | Width | Dimensions |
|---|---|---|---|---|
| Second Level | Primary Bedroom | 5 m | 3.73 m | 5 m x 3.73 m |
| Second Level | Bedroom 2 | 3.78 m | 3.35 m | 3.78 m x 3.35 m |
| Second Level | Bedroom 3 | 3.78 m | 2.92 m | 3.78 m x 2.92 m |
| Basement | Bedroom | 4.72 m | 3.35 m | 4.72 m x 3.35 m |
| Basement | Laundry Room | 3.07 m | 2.74 m | 3.07 m x 2.74 m |
| Basement | Utility Room | 2.36 m | 4.52 m | 2.36 m x 4.52 m |
| Main Level | Dining Room | 4.52 m | 3.68 m | 4.52 m x 3.68 m |
| Main Level | Living Room | 3.3 m | 3.15 m | 3.3 m x 3.15 m |
| Main Level | Kitchen | 3.61 m | 2.44 m | 3.61 m x 2.44 m |
Jorge Hernan Ortiz
Salesperson
1396 Don Mills Rd Unit B-121
Toronto, Ontario M3B 0A7

