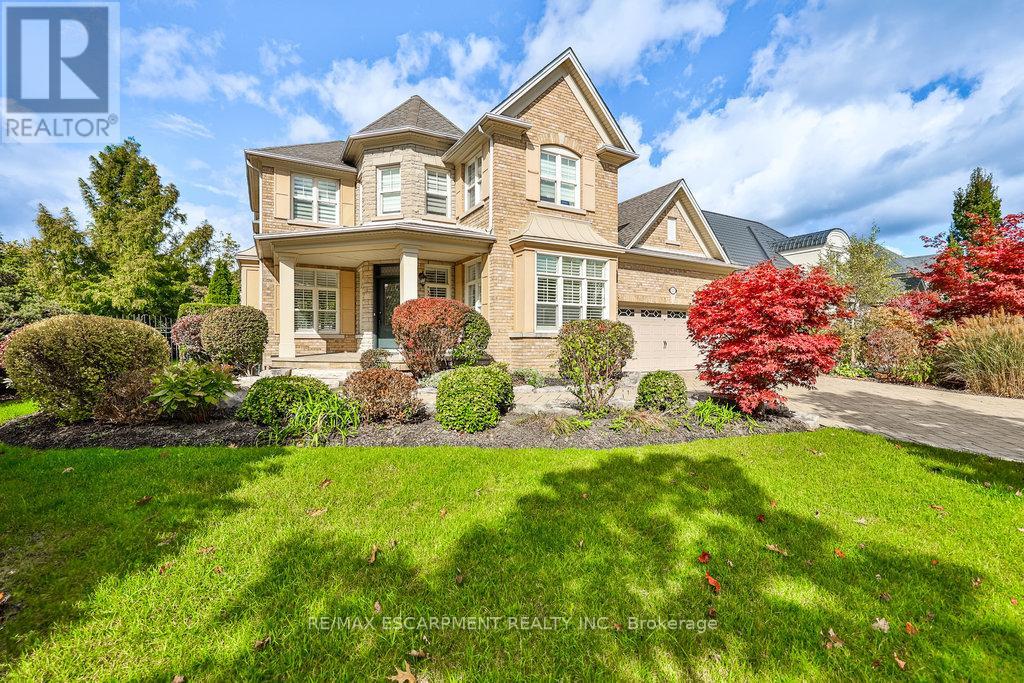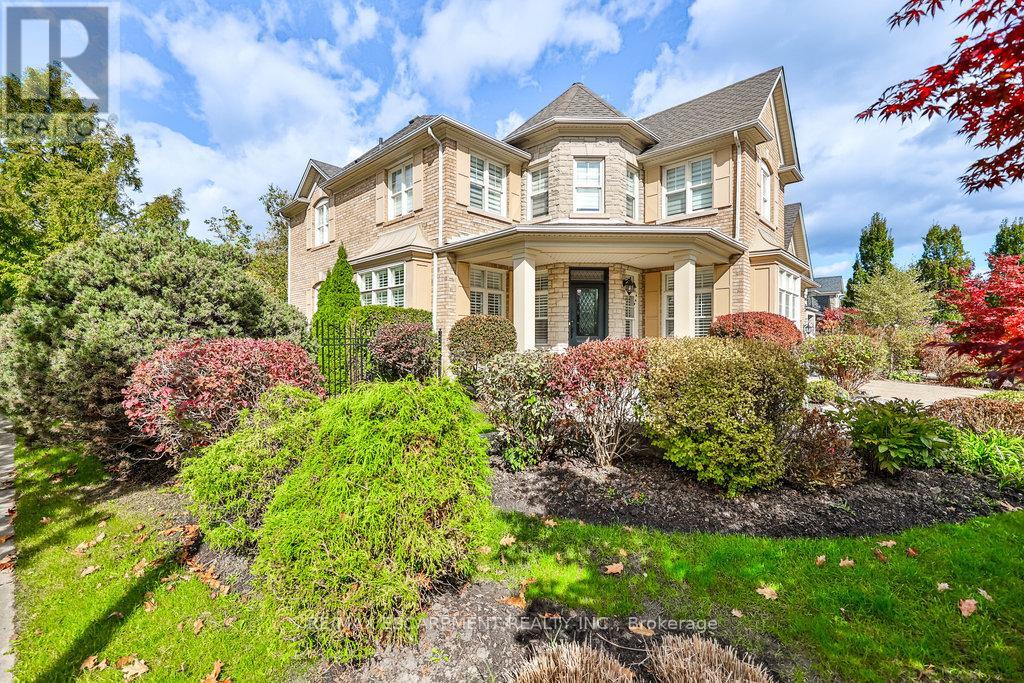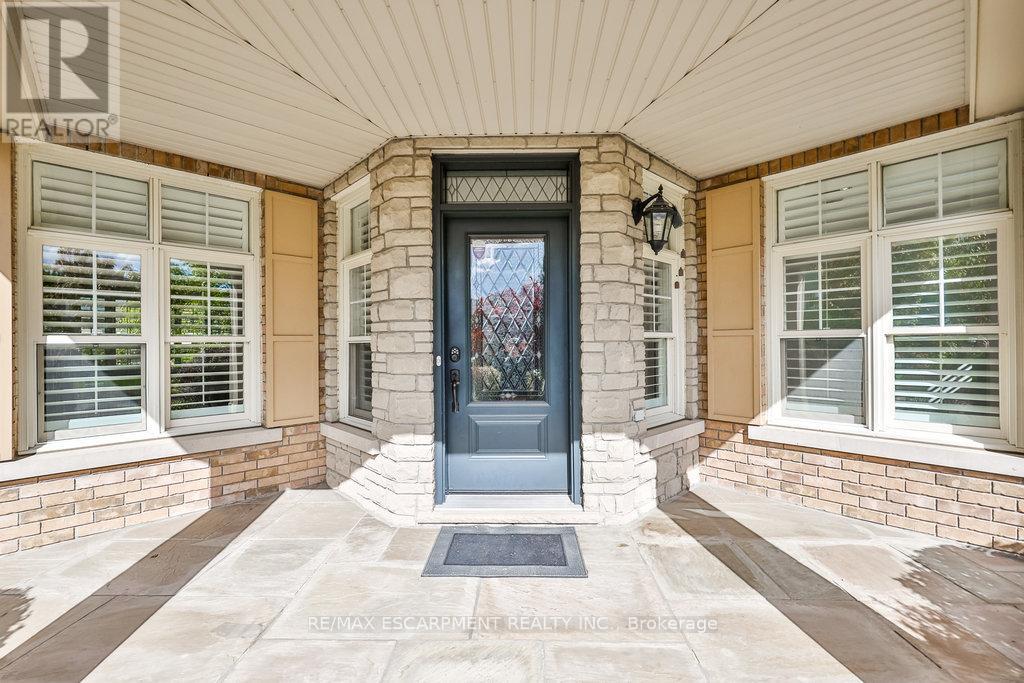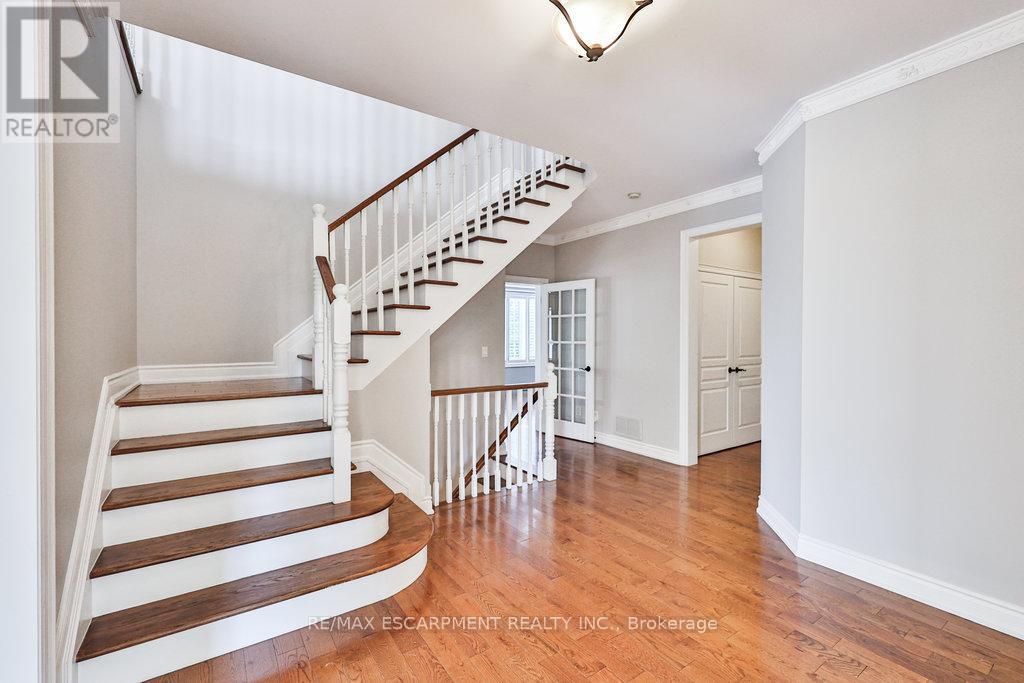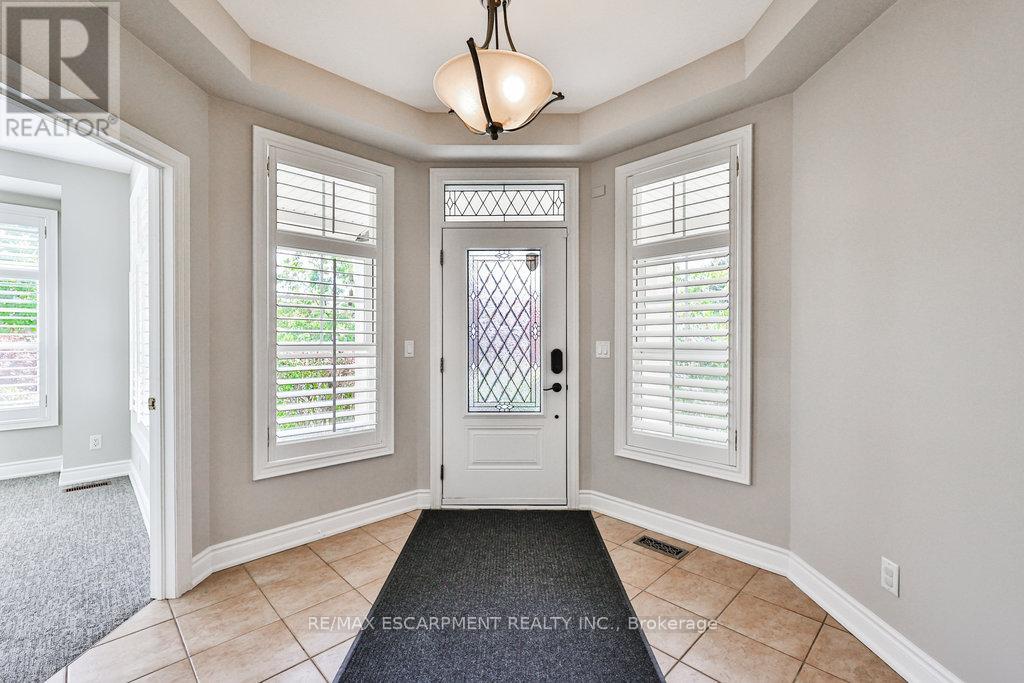597 Hancock Way Mississauga, Ontario L5H 4L6
$2,899,000
Now Available for Purchase, Luxurious 5+2 Bedroom Home in Lorne Parks Watercolours Community. Welcome to this exceptional 5+2 bedroom, 5.5 bathroom home located in the prestigious Watercolours neighbourhood of Lorne Park. Bathed in natural light, this beautifully maintained residence features hardwood flooring throughout, oversized windows, and a functional, family-friendly layout perfect for everyday living and entertaining. The chef-inspired kitchen boasts high-end appliances, custom cabinetry, and seamless walkout access to a private, landscaped backyard oasis featuring a heated saltwater pool and hot tub. The spacious primary suite offers a serene retreat with a spa-like ensuite complete with heated floors. The fully finished basement extends the living space with a second kitchen, home gym, recreation area, and two additional bedrooms ideal for extended family or guests. Outside, enjoy an interlocking driveway with parking for 4+ vehicles and striking curb appeal. This rare offering blends luxury, comfort, and practicality in one of Mississauga's most sought-after communities. (id:60365)
Property Details
| MLS® Number | W12340556 |
| Property Type | Single Family |
| Community Name | Lorne Park |
| AmenitiesNearBy | Marina, Park, Public Transit, Schools |
| CommunityFeatures | School Bus |
| ParkingSpaceTotal | 6 |
| PoolType | Inground Pool |
Building
| BathroomTotal | 6 |
| BedroomsAboveGround | 5 |
| BedroomsBelowGround | 2 |
| BedroomsTotal | 7 |
| BasementDevelopment | Finished |
| BasementType | N/a (finished) |
| ConstructionStyleAttachment | Detached |
| CoolingType | Central Air Conditioning |
| ExteriorFinish | Brick |
| FireplacePresent | Yes |
| FlooringType | Hardwood |
| FoundationType | Block |
| HalfBathTotal | 1 |
| HeatingFuel | Natural Gas |
| HeatingType | Forced Air |
| StoriesTotal | 2 |
| SizeInterior | 3500 - 5000 Sqft |
| Type | House |
| UtilityWater | Municipal Water |
Parking
| Attached Garage | |
| Garage |
Land
| Acreage | No |
| LandAmenities | Marina, Park, Public Transit, Schools |
| Sewer | Sanitary Sewer |
| SizeDepth | 128 Ft |
| SizeFrontage | 81 Ft ,8 In |
| SizeIrregular | 81.7 X 128 Ft |
| SizeTotalText | 81.7 X 128 Ft |
Rooms
| Level | Type | Length | Width | Dimensions |
|---|---|---|---|---|
| Lower Level | Recreational, Games Room | 6.7 m | 5.91 m | 6.7 m x 5.91 m |
| Lower Level | Bedroom | 4.66 m | 3.47 m | 4.66 m x 3.47 m |
| Main Level | Living Room | 5.45 m | 4.36 m | 5.45 m x 4.36 m |
| Main Level | Dining Room | 5.12 m | 3.93 m | 5.12 m x 3.93 m |
| Main Level | Kitchen | 6.16 m | 4.91 m | 6.16 m x 4.91 m |
| Main Level | Family Room | 5.45 m | 4.54 m | 5.45 m x 4.54 m |
| Main Level | Office | 3.08 m | 3.07 m | 3.08 m x 3.07 m |
| Upper Level | Primary Bedroom | 5.45 m | 4.3 m | 5.45 m x 4.3 m |
| Upper Level | Bedroom 2 | 4.57 m | 3.41 m | 4.57 m x 3.41 m |
| Upper Level | Bedroom 3 | 4.3 m | 3.32 m | 4.3 m x 3.32 m |
| Upper Level | Bedroom 4 | 3.77 m | 3.72 m | 3.77 m x 3.72 m |
| Upper Level | Bedroom 5 | 3.68 m | 3.13 m | 3.68 m x 3.13 m |
https://www.realtor.ca/real-estate/28724470/597-hancock-way-mississauga-lorne-park-lorne-park
Peter Philip Papousek
Salesperson
1320 Cornwall Rd Unit 103c
Oakville, Ontario L6J 7W5

