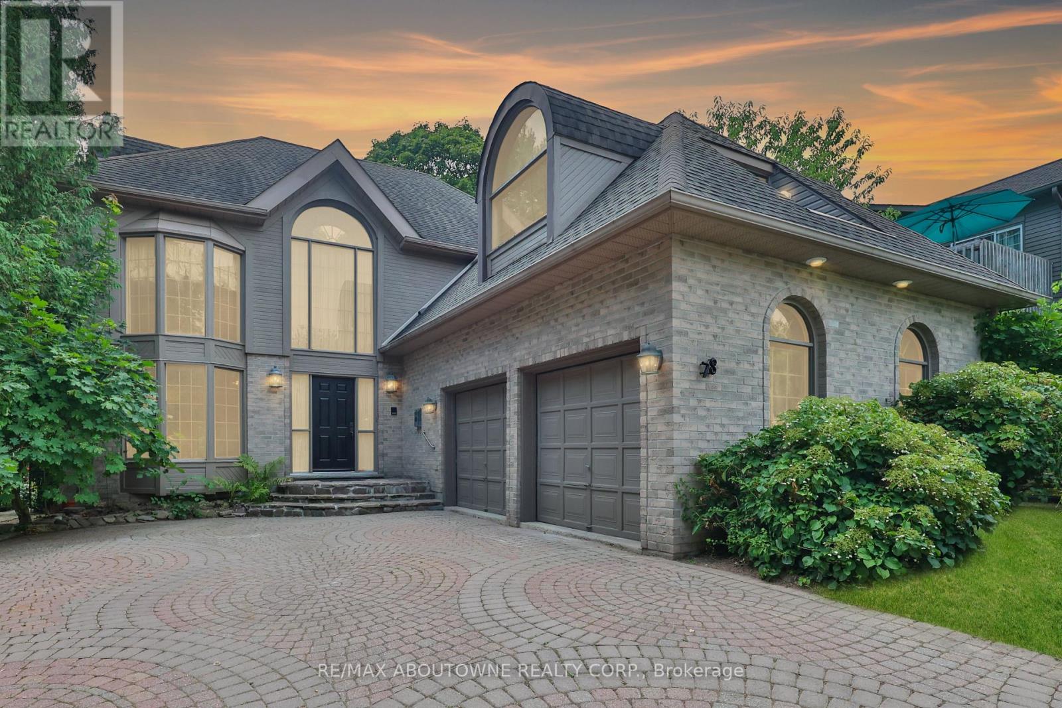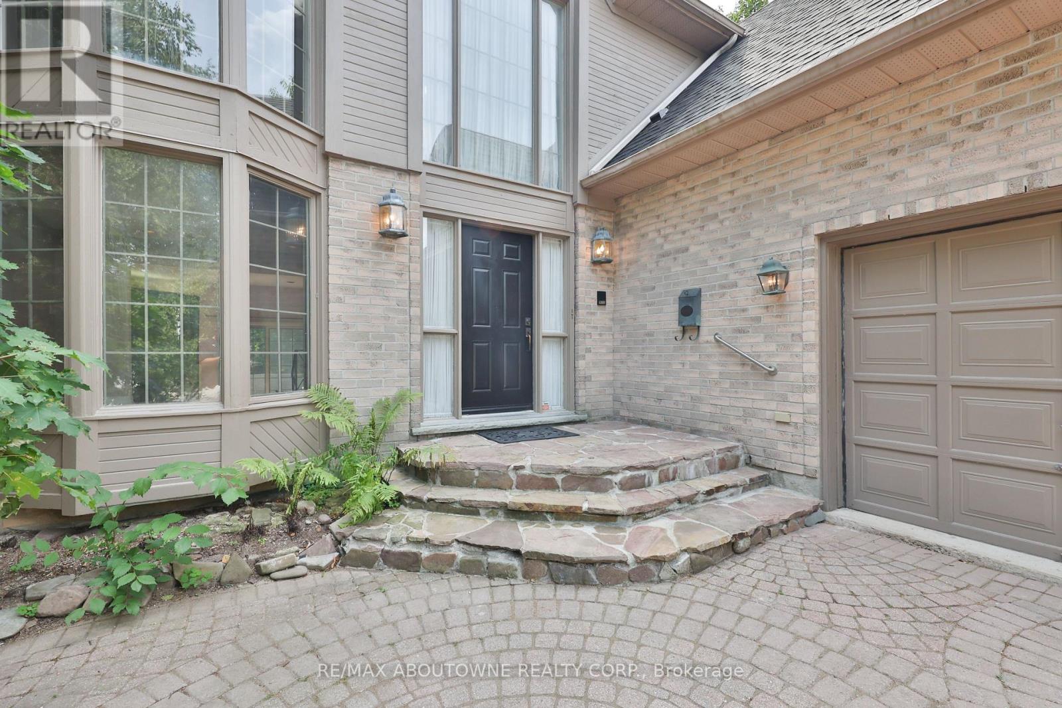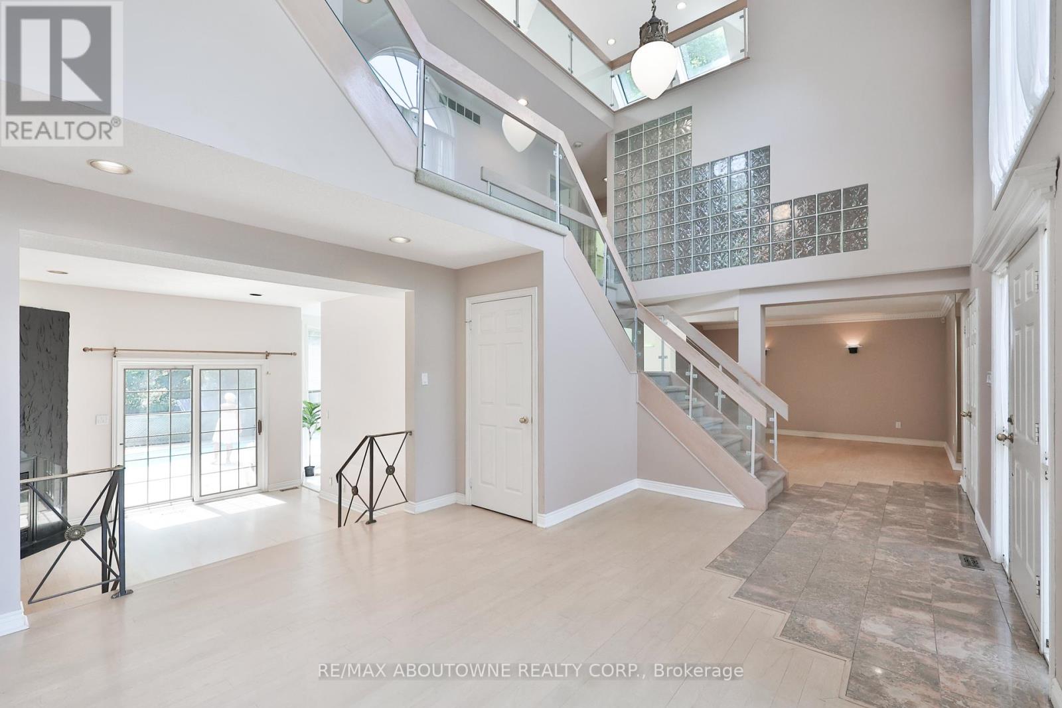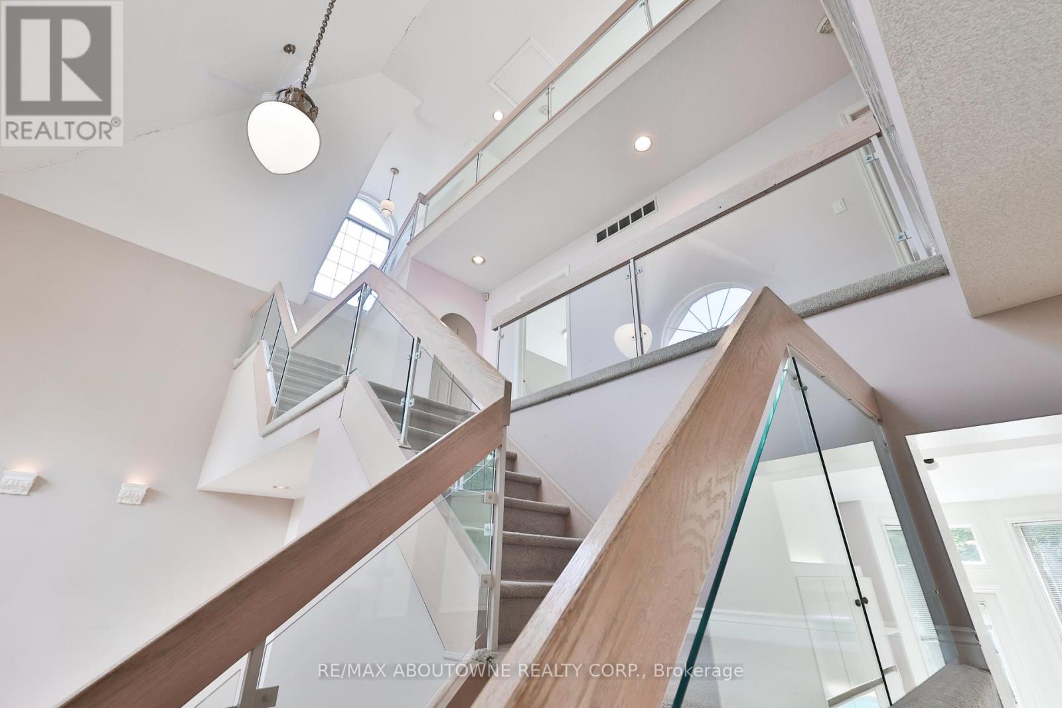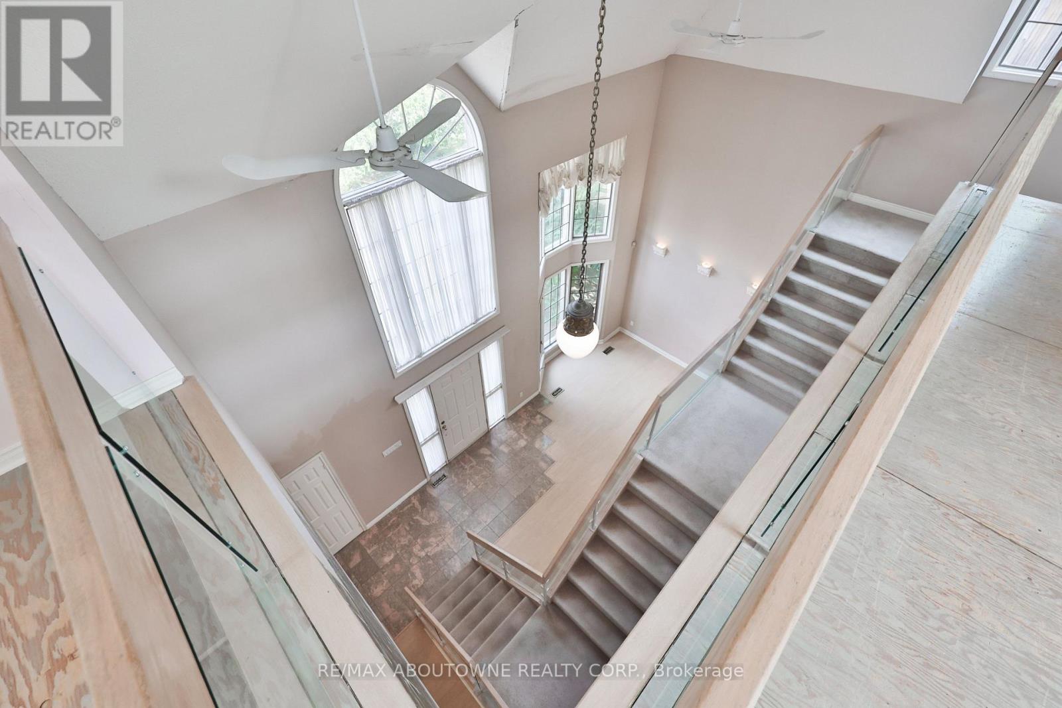78 West River Street Oakville, Ontario L6L 3B5
$2,498,000
Nestled in one of Oakville's most sought-after waterfront neighbourhoods, 78 West River Street presents a rare opportunity to own a 3-storey custom-built home with endless potential and a private ravine lot. This property offers the charm and character of its era while serving as a blank canvas for your vision. Situated just steps from the marina, lake, Bronte creek, parks, trails, and the vibrant downtown waterfront, the location offers an unmatched lifestyle. Inside, you'll find the home's original finishes, thoughtfully preserved to reflect its history. Whether you choose to restore its retro appeal or embark on a modern renovation, the possibilities are limitless.With a spacious floor plan, high ceilings, a private yard, and a setting that combines tranquillity with convenience, this home is perfect for those looking to create their dream space in a prime Oakville location. Don't miss the chance to reimagine a classic in one of Oakville's most desirable waterfront communities. (id:60365)
Property Details
| MLS® Number | W12340739 |
| Property Type | Single Family |
| Community Name | 1001 - BR Bronte |
| AmenitiesNearBy | Park, Public Transit |
| Features | Wooded Area, Ravine |
| ParkingSpaceTotal | 5 |
| PoolType | Above Ground Pool |
| Structure | Deck |
Building
| BathroomTotal | 4 |
| BedroomsAboveGround | 3 |
| BedroomsBelowGround | 1 |
| BedroomsTotal | 4 |
| Age | 31 To 50 Years |
| Amenities | Fireplace(s) |
| BasementDevelopment | Finished |
| BasementType | Full (finished) |
| ConstructionStyleAttachment | Detached |
| CoolingType | Central Air Conditioning |
| ExteriorFinish | Brick, Wood |
| FireProtection | Alarm System |
| FireplacePresent | Yes |
| FireplaceTotal | 2 |
| FoundationType | Block |
| HalfBathTotal | 1 |
| HeatingFuel | Natural Gas |
| HeatingType | Forced Air |
| StoriesTotal | 3 |
| SizeInterior | 3000 - 3500 Sqft |
| Type | House |
| UtilityWater | Municipal Water |
Parking
| Attached Garage | |
| Garage | |
| Inside Entry |
Land
| Acreage | No |
| FenceType | Fenced Yard |
| LandAmenities | Park, Public Transit |
| LandscapeFeatures | Landscaped |
| Sewer | Sanitary Sewer |
| SizeDepth | 122 Ft |
| SizeFrontage | 49 Ft ,6 In |
| SizeIrregular | 49.5 X 122 Ft |
| SizeTotalText | 49.5 X 122 Ft |
Rooms
| Level | Type | Length | Width | Dimensions |
|---|---|---|---|---|
| Second Level | Bathroom | 3.96 m | 1.8 m | 3.96 m x 1.8 m |
| Second Level | Laundry Room | 2.34 m | 2.18 m | 2.34 m x 2.18 m |
| Second Level | Primary Bedroom | 4.78 m | 4.09 m | 4.78 m x 4.09 m |
| Second Level | Bathroom | 5.56 m | 3.45 m | 5.56 m x 3.45 m |
| Second Level | Bedroom | 3.68 m | 3.56 m | 3.68 m x 3.56 m |
| Second Level | Bedroom | 4.27 m | 3.33 m | 4.27 m x 3.33 m |
| Third Level | Loft | 7392 m | 4.45 m | 7392 m x 4.45 m |
| Basement | Recreational, Games Room | 7.44 m | 5.13 m | 7.44 m x 5.13 m |
| Basement | Bathroom | 2.57 m | 1.78 m | 2.57 m x 1.78 m |
| Basement | Den | 3.94 m | 3.12 m | 3.94 m x 3.12 m |
| Basement | Bedroom | 4.14 m | 3.63 m | 4.14 m x 3.63 m |
| Basement | Utility Room | 4.24 m | 2.69 m | 4.24 m x 2.69 m |
| Main Level | Great Room | 5.59 m | 4.14 m | 5.59 m x 4.14 m |
| Main Level | Living Room | 5.05 m | 4.29 m | 5.05 m x 4.29 m |
| Main Level | Dining Room | 4.11 m | 3.68 m | 4.11 m x 3.68 m |
| Main Level | Kitchen | 5.49 m | 3.66 m | 5.49 m x 3.66 m |
| Main Level | Family Room | 4.22 m | 4.06 m | 4.22 m x 4.06 m |
| Main Level | Bathroom | 2.01 m | 1.52 m | 2.01 m x 1.52 m |
https://www.realtor.ca/real-estate/28724967/78-west-river-street-oakville-br-bronte-1001-br-bronte
Christopher G. Invidiata
Salesperson
1235 North Service Rd W #100d
Oakville, Ontario L6M 3G5
Shae Invidiata
Salesperson
1235 North Service Rd W #100d
Oakville, Ontario L6M 3G5

