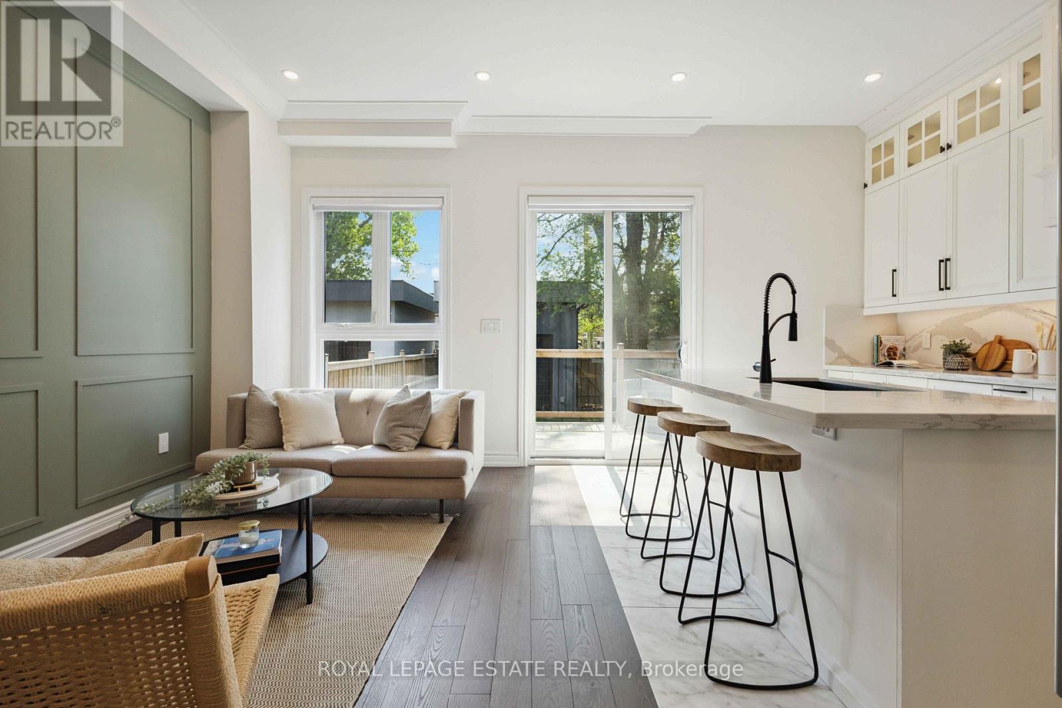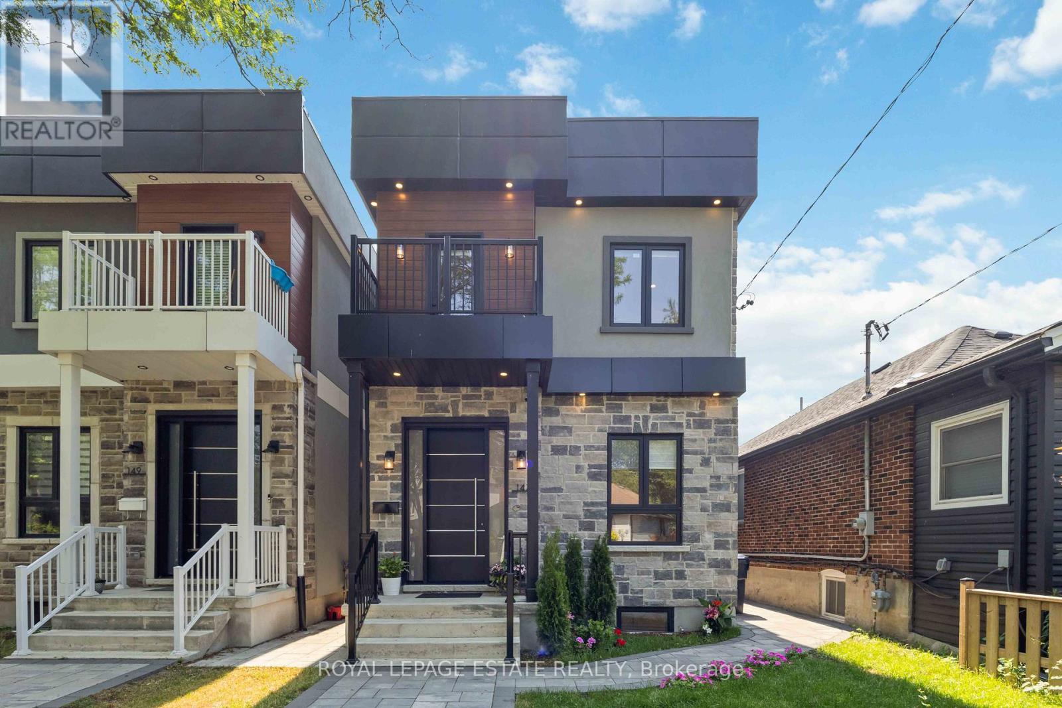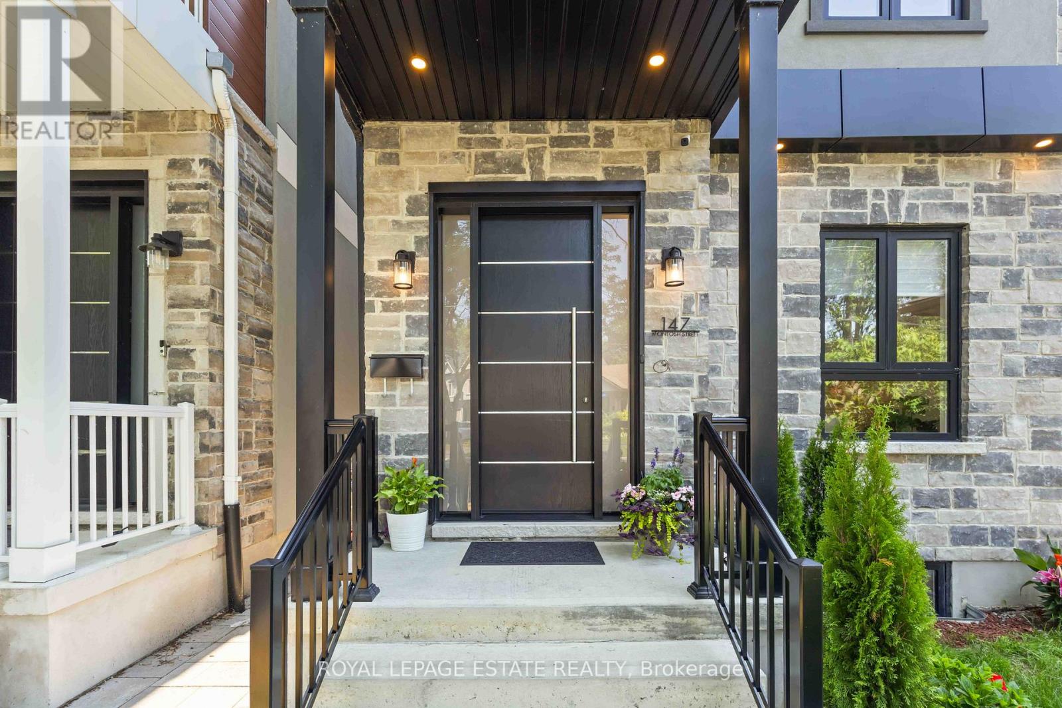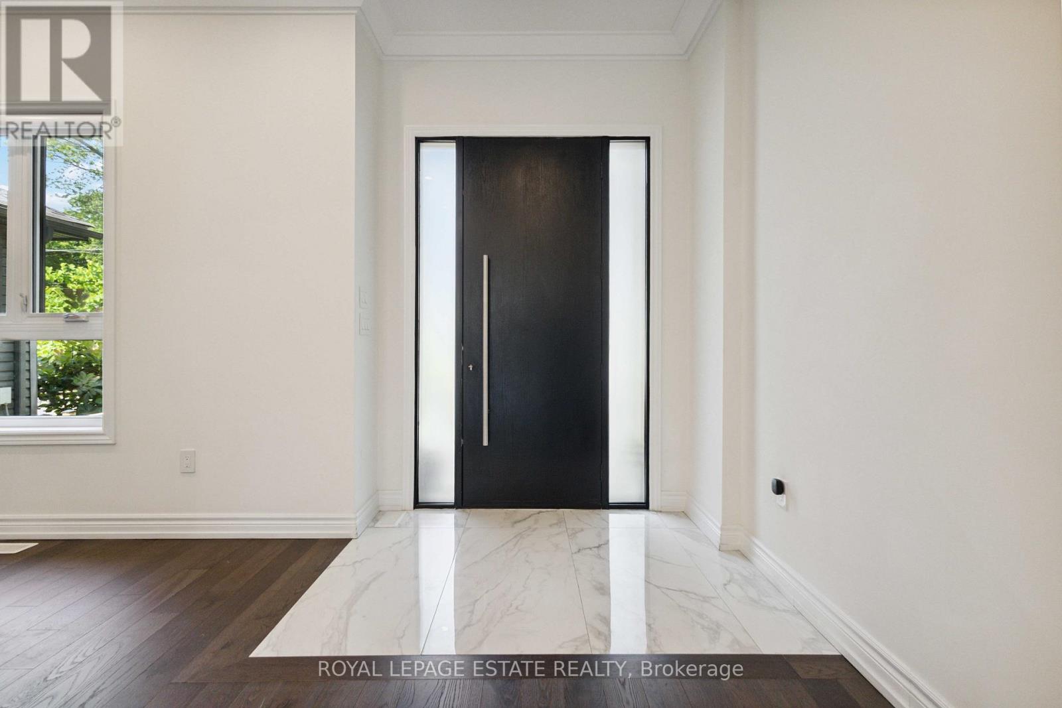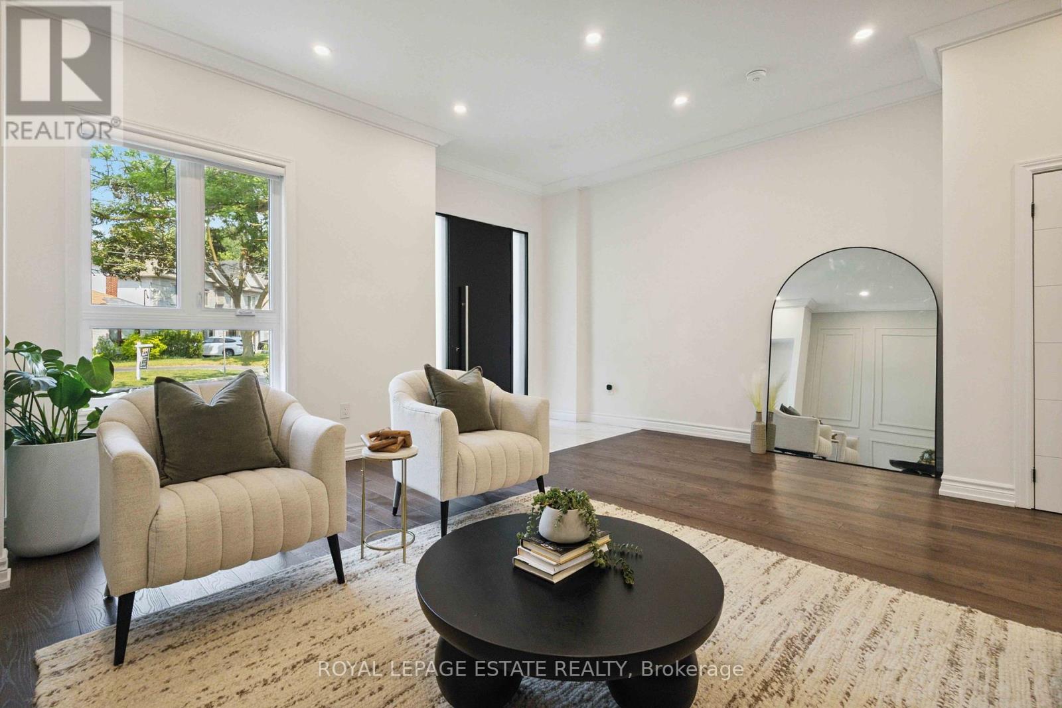147 Mcintosh Street Toronto, Ontario M1N 3Y8
$1,499,999
Offers Anytime! Live Beautifully. Earn Instantly. This modern Scarborough home is more than just a place to liveits a lifestyle upgrade with built-in income potential.From the moment you step inside, the 12-ft ceilings and sunlit open-concept design create an airy, inviting space perfect for family gatherings or hosting friends. The stylish kitchencomplete with quartz countertops, a large island, and stainless steel appliancesmakes everyday cooking feel special.Upstairs, 11-ft ceilings, three skylights, and four generous bedrooms offer the perfect balance of comfort and flexibility. Whether you need a private home office, guest space, or a room for every family member, this layout delivers.The best part? A separate 2-bedroom suite with private entranceideal for generating rental income, welcoming extended family, or creating the ultimate private workspace.Located in the R.H. King Academy catchment, and minutes to shops, dining, transit, GO Station, Bluffers Park Marina, and a short drive to downtown Toronto.Move in, enjoy, and let your home work for you. (id:60365)
Property Details
| MLS® Number | E12340794 |
| Property Type | Single Family |
| Community Name | Birchcliffe-Cliffside |
| Features | Lane, Carpet Free, Sump Pump, In-law Suite |
| ParkingSpaceTotal | 2 |
Building
| BathroomTotal | 5 |
| BedroomsAboveGround | 4 |
| BedroomsBelowGround | 2 |
| BedroomsTotal | 6 |
| Appliances | Oven - Built-in, Water Heater, Dryer, Microwave, Oven, Stove, Washer, Refrigerator |
| BasementDevelopment | Finished |
| BasementFeatures | Separate Entrance |
| BasementType | N/a (finished) |
| ConstructionStyleAttachment | Detached |
| CoolingType | Central Air Conditioning |
| ExteriorFinish | Brick, Concrete |
| FlooringType | Hardwood, Laminate |
| FoundationType | Concrete |
| HalfBathTotal | 1 |
| HeatingFuel | Natural Gas |
| HeatingType | Forced Air |
| StoriesTotal | 2 |
| SizeInterior | 2000 - 2500 Sqft |
| Type | House |
| UtilityWater | Municipal Water |
Parking
| Detached Garage | |
| Garage |
Land
| Acreage | No |
| Sewer | Sanitary Sewer |
| SizeDepth | 139 Ft ,3 In |
| SizeFrontage | 25 Ft |
| SizeIrregular | 25 X 139.3 Ft |
| SizeTotalText | 25 X 139.3 Ft |
Rooms
| Level | Type | Length | Width | Dimensions |
|---|---|---|---|---|
| Second Level | Primary Bedroom | 5.67 m | 3.94 m | 5.67 m x 3.94 m |
| Second Level | Bedroom 2 | 4.3 m | 2.72 m | 4.3 m x 2.72 m |
| Second Level | Bedroom 3 | 4.3 m | 2.64 m | 4.3 m x 2.64 m |
| Second Level | Bedroom 4 | 2.83 m | 2.58 m | 2.83 m x 2.58 m |
| Second Level | Laundry Room | 1.87 m | 1.4 m | 1.87 m x 1.4 m |
| Basement | Kitchen | 3.96 m | 4.98 m | 3.96 m x 4.98 m |
| Basement | Bedroom | 3.3 m | 2.58 m | 3.3 m x 2.58 m |
| Basement | Bedroom | 3.3 m | 2.52 m | 3.3 m x 2.52 m |
| Basement | Living Room | 6.22 m | 4.98 m | 6.22 m x 4.98 m |
| Main Level | Family Room | 5.18 m | 5.2 m | 5.18 m x 5.2 m |
| Main Level | Kitchen | 4.26 m | 2.4 m | 4.26 m x 2.4 m |
| Main Level | Dining Room | 3.3 m | 2.5 m | 3.3 m x 2.5 m |
| Main Level | Living Room | 7.85 m | 2.84 m | 7.85 m x 2.84 m |
Heidi Kadoguchi
Salesperson
1052 Kingston Road
Toronto, Ontario M4E 1T4
Maria Ainy
Salesperson
1052 Kingston Road
Toronto, Ontario M4E 1T4

