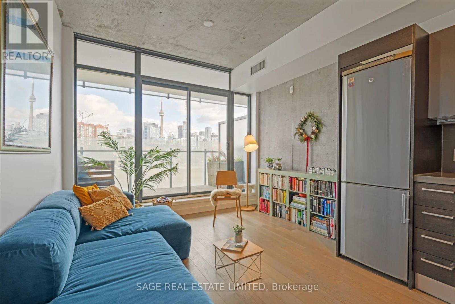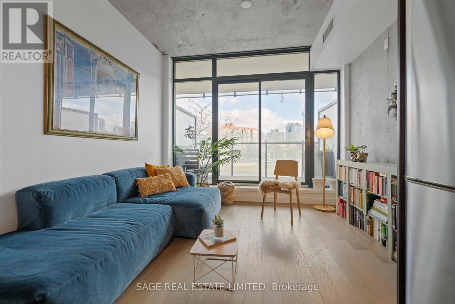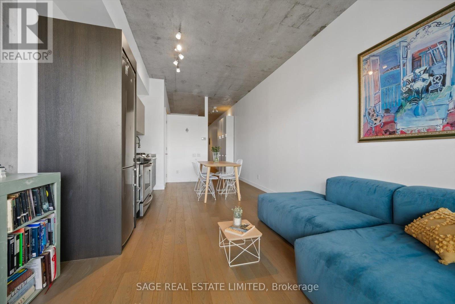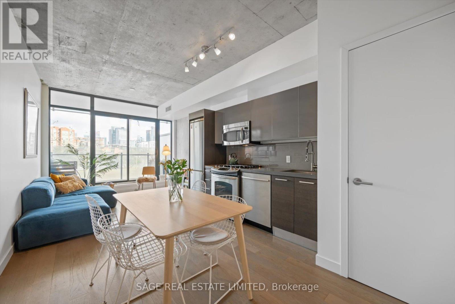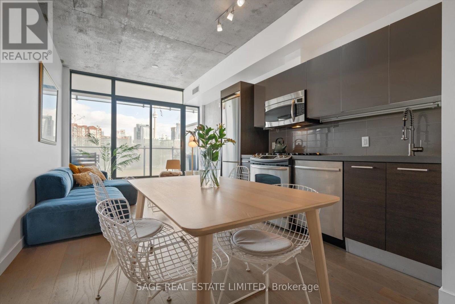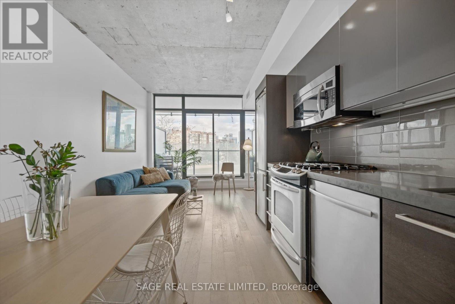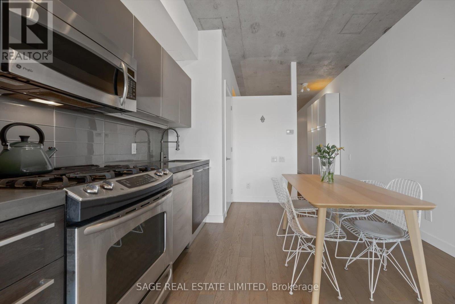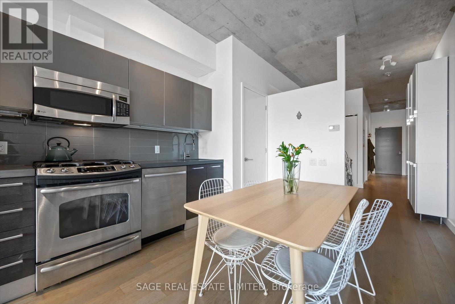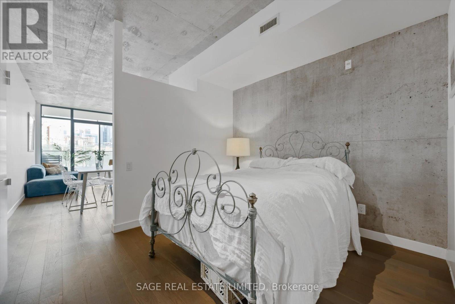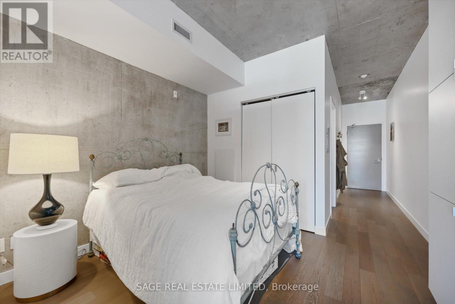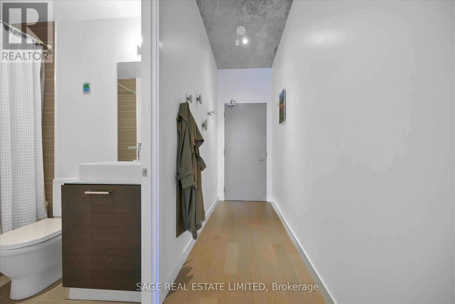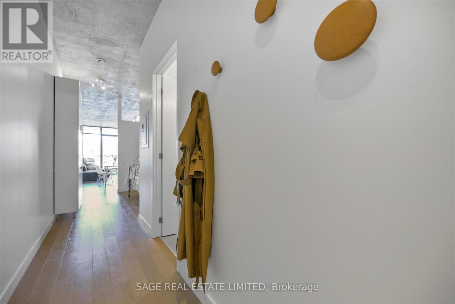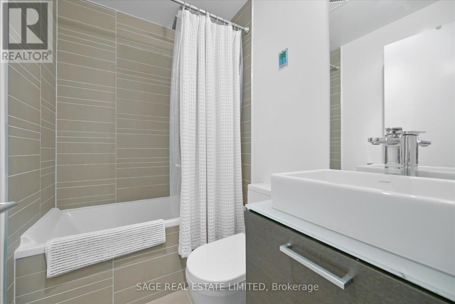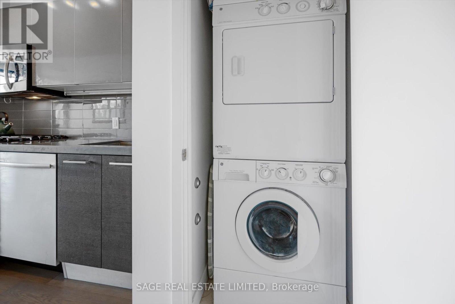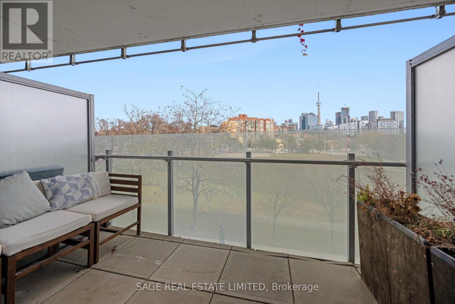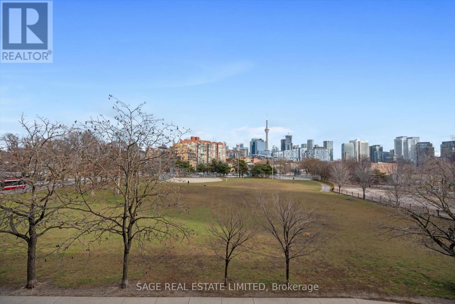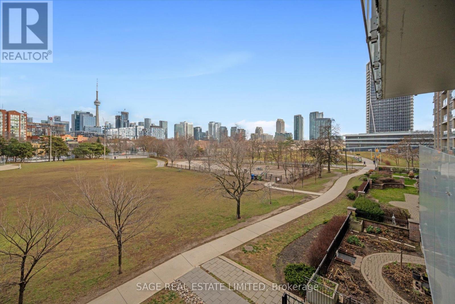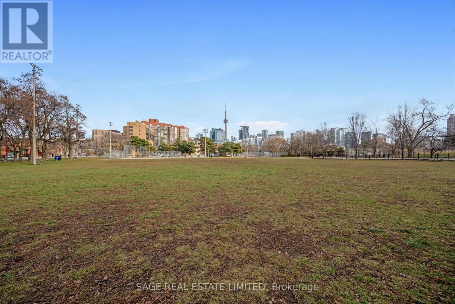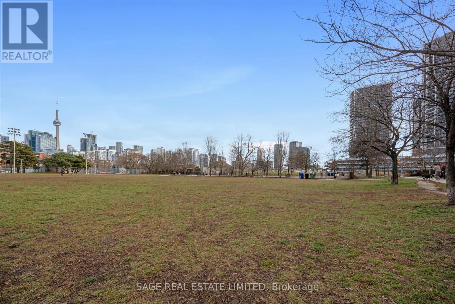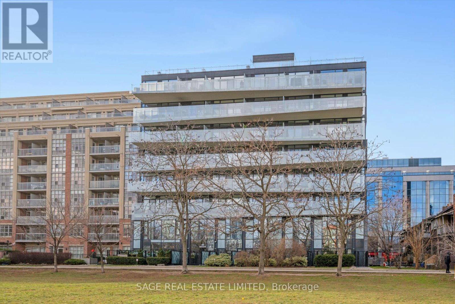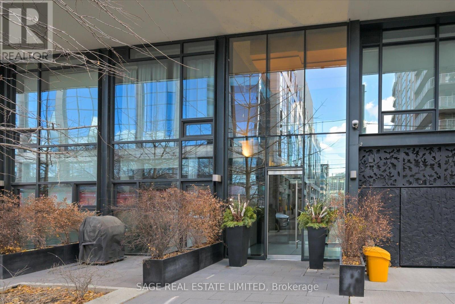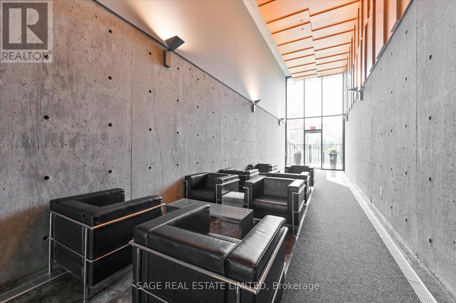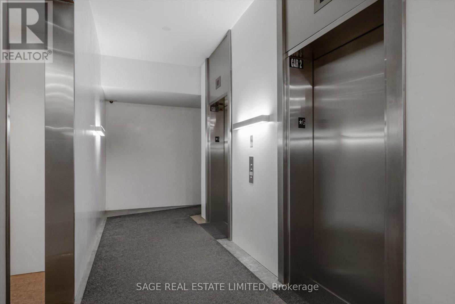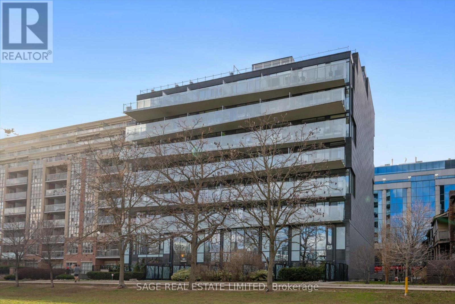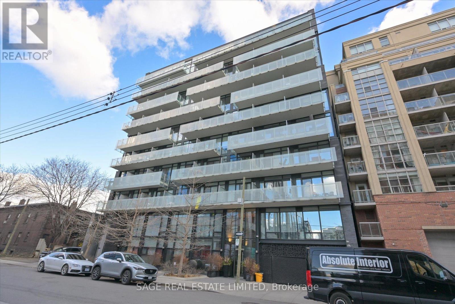302 - 25 Stafford Street Toronto, Ontario M5V 0G3
$2,500 Monthly
Enjoy Stunning City Views From This Light-filled Parkside Condo In The Heart Of King Street West. Welcome To This Beautifully Appointed 1-Bedroom Suite, Bathed In Natural Light Thanks ToIts Expansive Floor-To-Ceiling Windows. The Airy, Open-Concept Layout Features Stylish Exposed Concrete Ceilings, Modern Feature Walls, Engineered Hardwood Floors, And A Sleek Kitchen Complete With Quartz Countertops, Stainless Steel Appliances, And Gas Cooking. Step Out Onto Your Private Balcony With A Gas Bbq Hookup Perfect For Relaxing Or Entertaining With Friends. Located Right Beside Stanley Park, You'll Have Direct Access To Tennis Courts And A City Pool, All While Being Surrounded By The Unbeatable Energy Of One Of Torontos Most Vibrant Neighbourhoods. Whether You're Heading For A Peaceful 15-Minute Stroll To The Waterfront Or Exploring Nearby Trinity Bellwoods Park, The Vibe Here Is Relaxed, Creative, And Effortlessly Vibrant. With Popular Pubs, Indie Coffee Shops, Top Restaurants, Grocery Stores, And Excellent Public Transit Just Steps Away, This Is Downtown Living At Its Absolute Best. (id:60365)
Property Details
| MLS® Number | C12338697 |
| Property Type | Single Family |
| Community Name | Niagara |
| AmenitiesNearBy | Park |
| CommunityFeatures | Pet Restrictions |
| Features | Balcony, Carpet Free |
| ViewType | View, City View |
Building
| BathroomTotal | 1 |
| BedroomsAboveGround | 1 |
| BedroomsTotal | 1 |
| Age | 11 To 15 Years |
| Amenities | Party Room, Visitor Parking |
| Appliances | Intercom, Dishwasher, Dryer, Hood Fan, Microwave, Stove, Washer, Refrigerator |
| CoolingType | Central Air Conditioning |
| ExteriorFinish | Concrete |
| FlooringType | Hardwood |
| HeatingFuel | Natural Gas |
| HeatingType | Forced Air |
| SizeInterior | 0 - 499 Sqft |
| Type | Apartment |
Parking
| No Garage |
Land
| Acreage | No |
| LandAmenities | Park |
Rooms
| Level | Type | Length | Width | Dimensions |
|---|---|---|---|---|
| Main Level | Living Room | 6.55 m | 3.37 m | 6.55 m x 3.37 m |
| Main Level | Dining Room | 6.55 m | 3.37 m | 6.55 m x 3.37 m |
| Main Level | Kitchen | 6.55 m | 3.37 m | 6.55 m x 3.37 m |
| Main Level | Primary Bedroom | 3.05 m | 3.37 m | 3.05 m x 3.37 m |
https://www.realtor.ca/real-estate/28720730/302-25-stafford-street-toronto-niagara-niagara
Gary Chong
Salesperson
2010 Yonge Street
Toronto, Ontario M4S 1Z9

