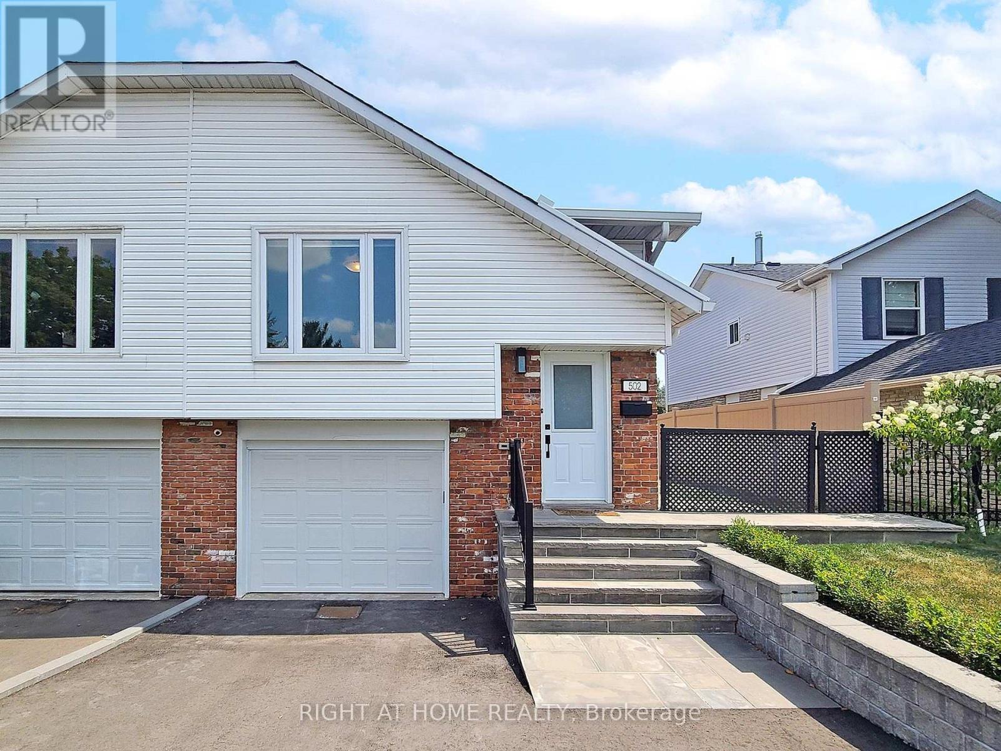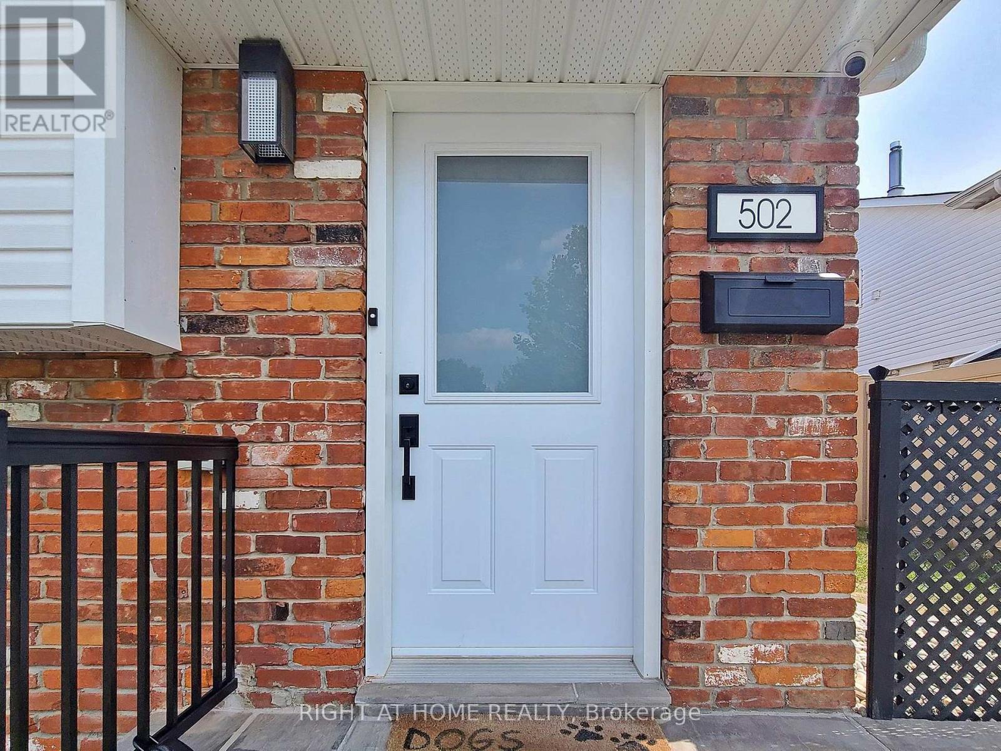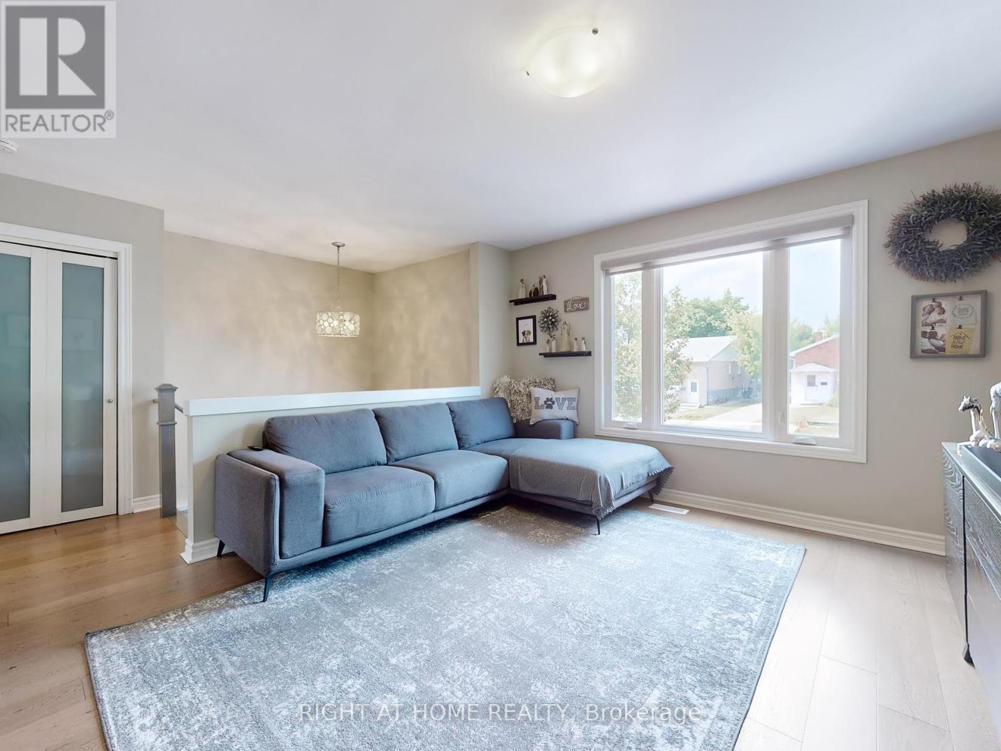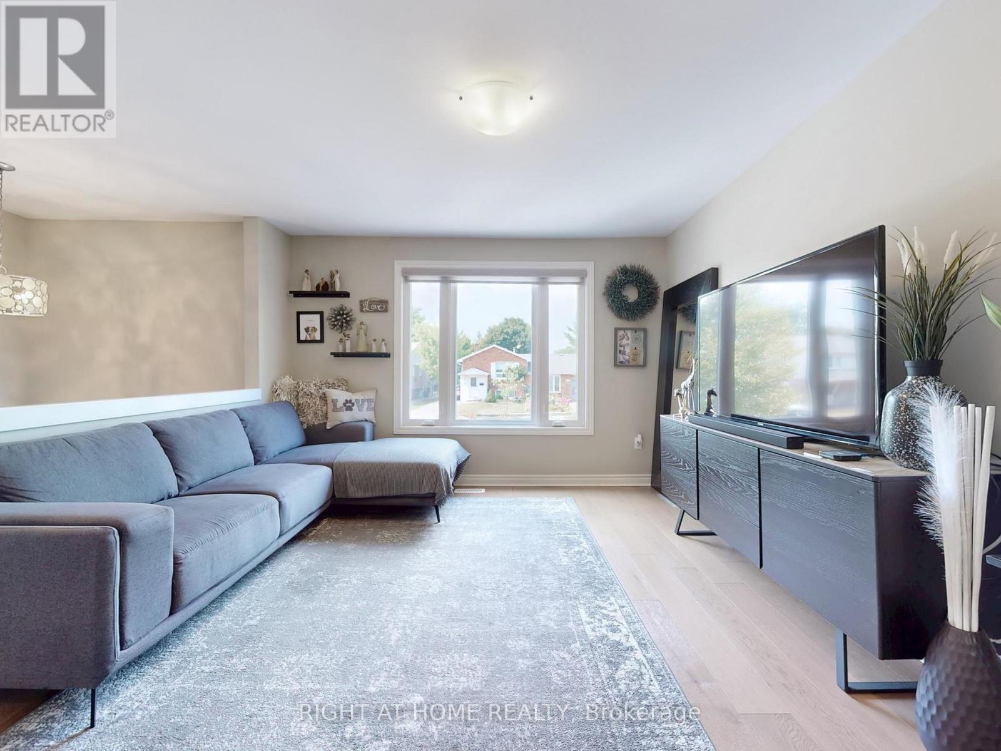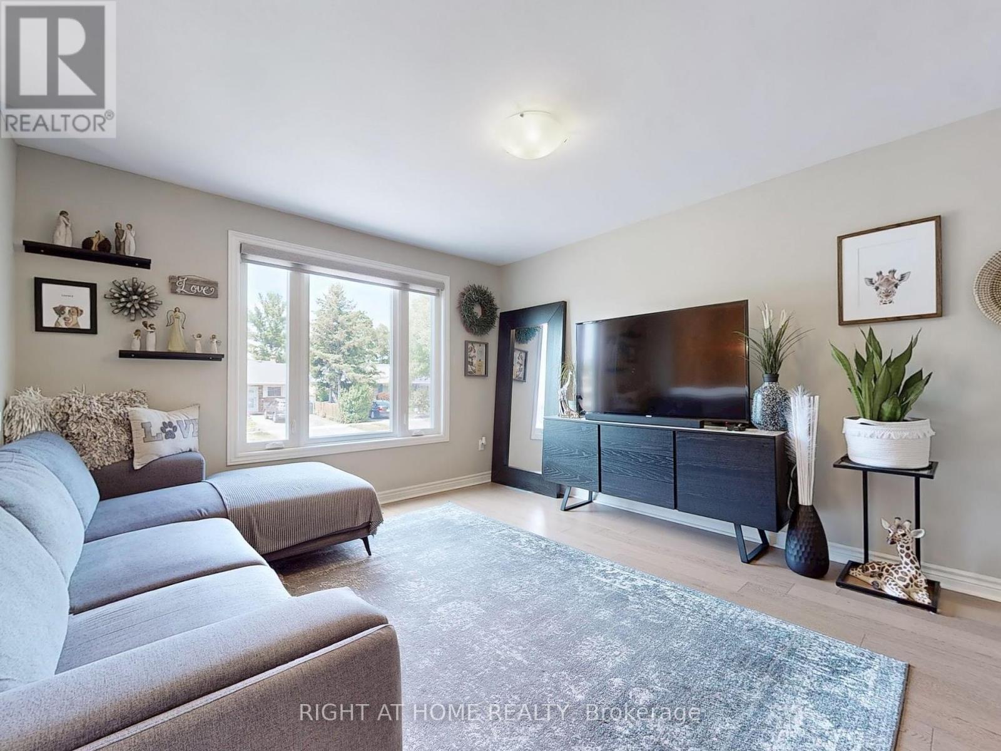502 Galedowns Court Mississauga, Ontario L5A 3H9
$799,999
Situated In A Highly Desirable, Family-Friendly Neighbourhood, This Beautifully Updated Property Offers Both Comfort And Convenience. Ideally Located Near Top-Rated Schools, Square One Shopping Centre, Major Highways, And More, This Home Truly Has It All. The Open-Concept Living And Dining Areas Provide A Perfect Space For Entertaining, While The Generously Sized Bedrooms Offer Ample Comfort. This Meticulously Maintained Home Is Bright, Spacious, And Move-In Ready. Descending To The Lower Level, Youll Pass A Barnwood-Style Feature Wall. The Lower Area Includes A 3-Piece Bathroom, A Large Recreation Room, An Office Space That Could Serve As An Additional Bedroom, And A Laundry Area With A Newer Washer And Dryer. With Direct Access To The Updated Garage, The Basement Offers Excellent Potential For An In-Law Suite Or Extended Family Living. The Fully Fenced Backyard Provides A Private Outdoor Space For Relaxation And Enjoyment. Do Not Miss This Gem In The Heart Of The City. (id:60365)
Property Details
| MLS® Number | W12338702 |
| Property Type | Single Family |
| Community Name | Mississauga Valleys |
| EquipmentType | None |
| Features | Carpet Free |
| ParkingSpaceTotal | 4 |
| RentalEquipmentType | None |
Building
| BathroomTotal | 2 |
| BedroomsAboveGround | 3 |
| BedroomsTotal | 3 |
| Appliances | Garage Door Opener Remote(s), Dryer, Garage Door Opener, Water Heater, Humidifier, Washer |
| ArchitecturalStyle | Raised Bungalow |
| BasementDevelopment | Finished |
| BasementType | N/a (finished) |
| ConstructionStyleAttachment | Semi-detached |
| CoolingType | Central Air Conditioning |
| ExteriorFinish | Aluminum Siding, Brick |
| FoundationType | Unknown |
| HeatingFuel | Natural Gas |
| HeatingType | Forced Air |
| StoriesTotal | 1 |
| SizeInterior | 1100 - 1500 Sqft |
| Type | House |
| UtilityWater | Municipal Water |
Parking
| Garage |
Land
| Acreage | No |
| Sewer | Sanitary Sewer |
| SizeDepth | 125 Ft ,2 In |
| SizeFrontage | 30 Ft |
| SizeIrregular | 30 X 125.2 Ft |
| SizeTotalText | 30 X 125.2 Ft |
Rooms
| Level | Type | Length | Width | Dimensions |
|---|---|---|---|---|
| Lower Level | Recreational, Games Room | 5.36 m | 3.38 m | 5.36 m x 3.38 m |
| Lower Level | Office | 3.38 m | 2.36 m | 3.38 m x 2.36 m |
| Main Level | Living Room | 4.06 m | 3.73 m | 4.06 m x 3.73 m |
| Main Level | Dining Room | 3.45 m | 2.87 m | 3.45 m x 2.87 m |
| Main Level | Kitchen | 3.33 m | 2.79 m | 3.33 m x 2.79 m |
| Main Level | Bedroom | 3.53 m | 2.79 m | 3.53 m x 2.79 m |
| Main Level | Bedroom 2 | 3.2 m | 2.84 m | 3.2 m x 2.84 m |
| Main Level | Bedroom 3 | 2.79 m | 2.57 m | 2.79 m x 2.57 m |
Monika Mielczarek
Salesperson
480 Eglinton Ave West #30, 106498
Mississauga, Ontario L5R 0G2

