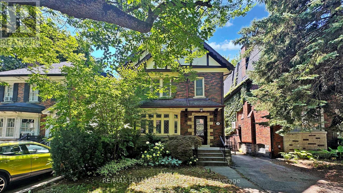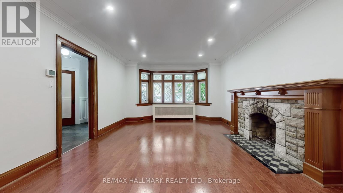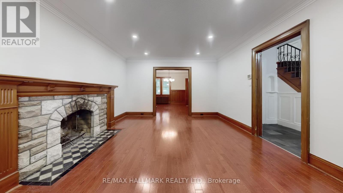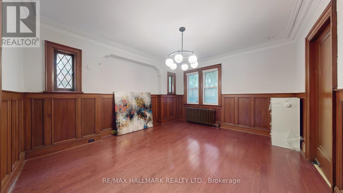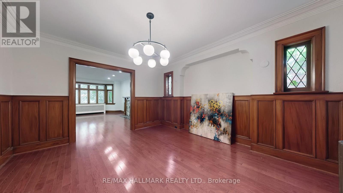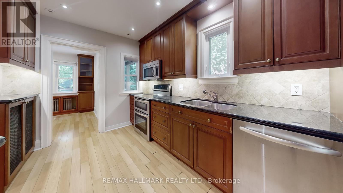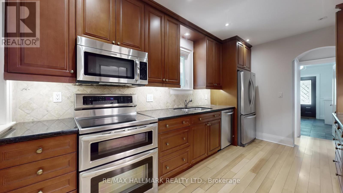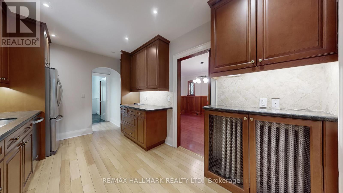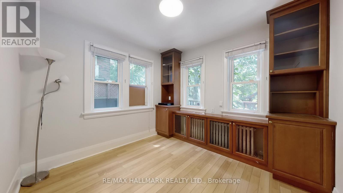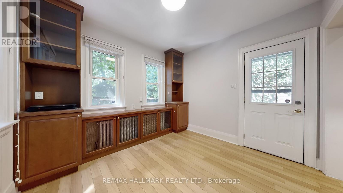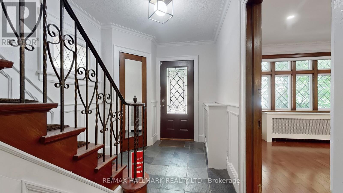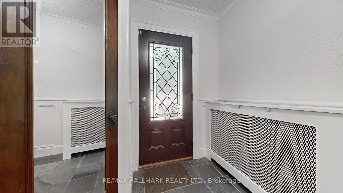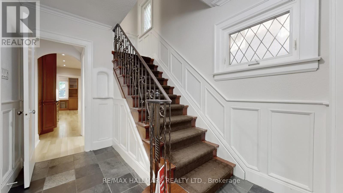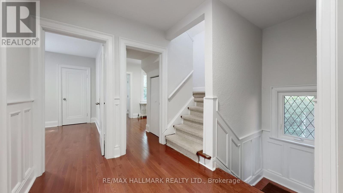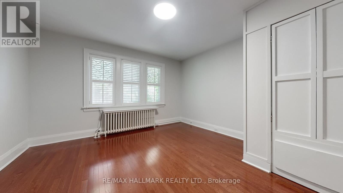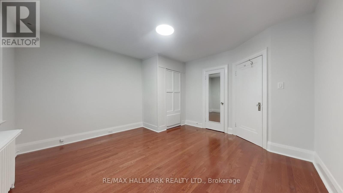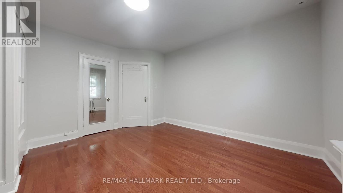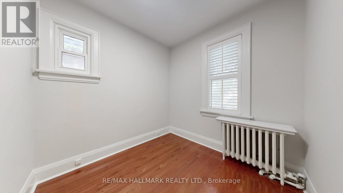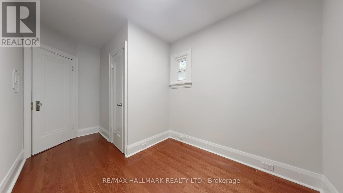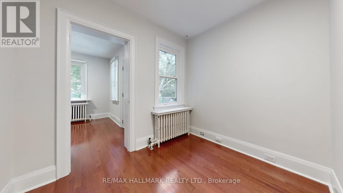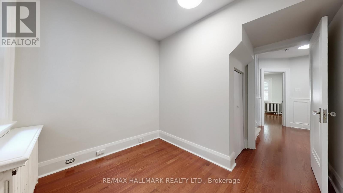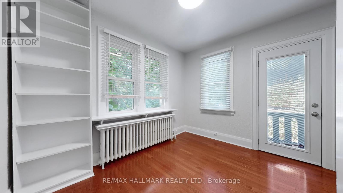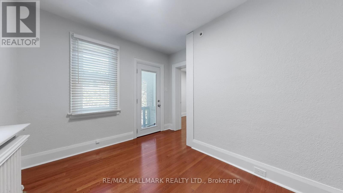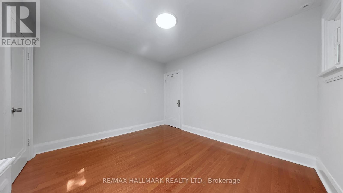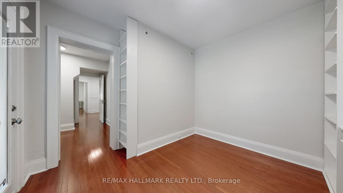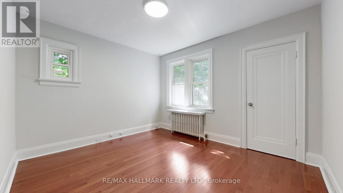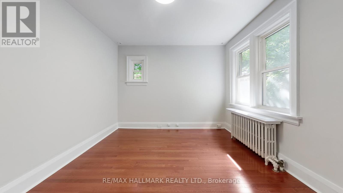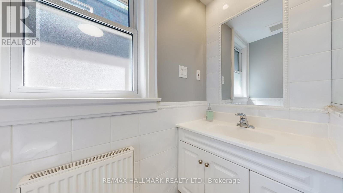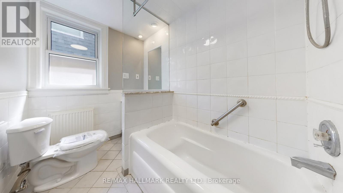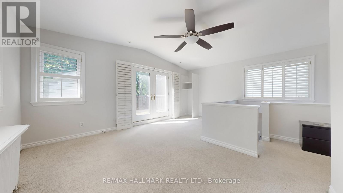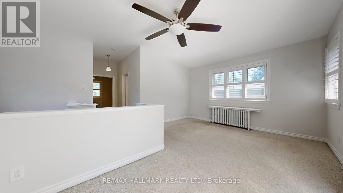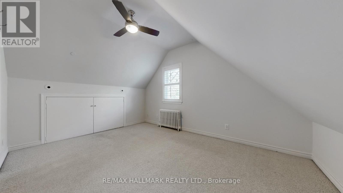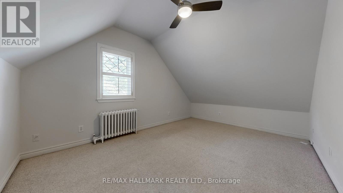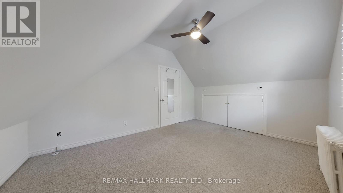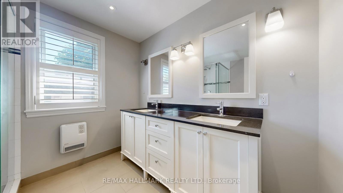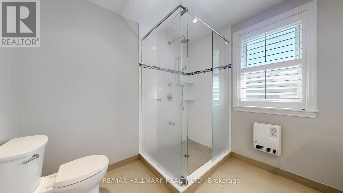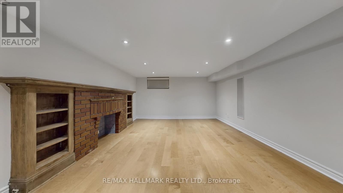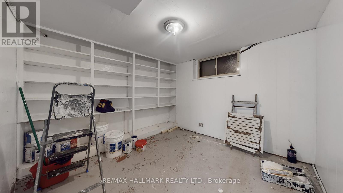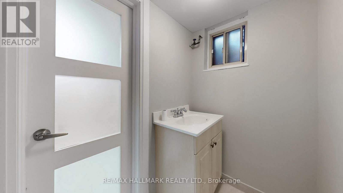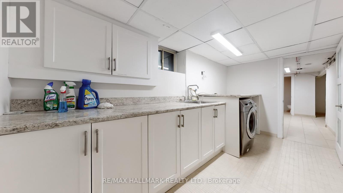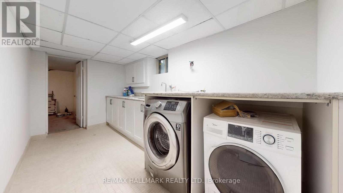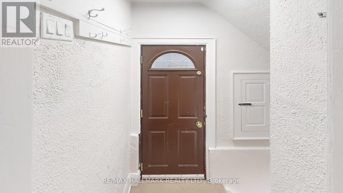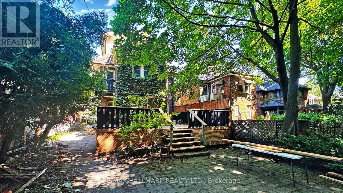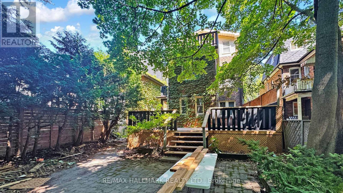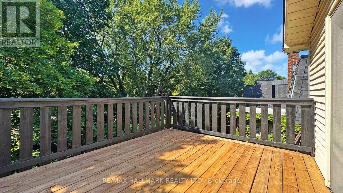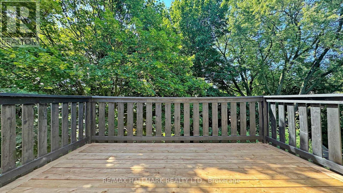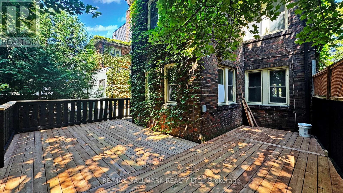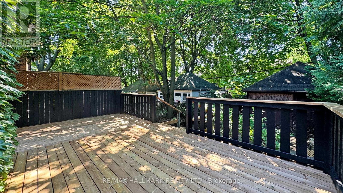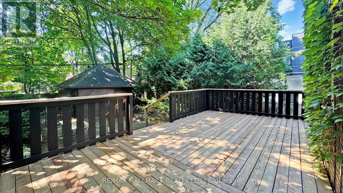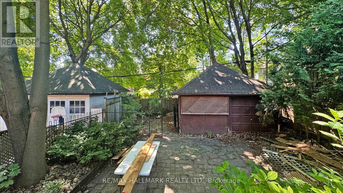139 Hillhurst Boulevard Toronto, Ontario M5N 1N7
5 Bedroom
3 Bathroom
2000 - 2500 sqft
Fireplace
Central Air Conditioning
Heat Pump, Not Known
$5,600 Monthly
This beautifully updated three-storey home blends timeless character with modern elegance. Featuring five spacious bedrooms and three bathrooms, it offers both comfort and style. Four bedrooms are conveniently located on the second level, while the private third-floor master retreat includes its own ensuite, walk-in closet, cozy living space, and a personal balcony. Enjoy multiple outdoor decks, a sunlit breakfast nook, and impressive formal dining and living rooms perfect for entertaining. (id:60365)
Property Details
| MLS® Number | C12338718 |
| Property Type | Single Family |
| Community Name | Lawrence Park South |
| ParkingSpaceTotal | 3 |
Building
| BathroomTotal | 3 |
| BedroomsAboveGround | 5 |
| BedroomsTotal | 5 |
| Age | 51 To 99 Years |
| Appliances | Blinds, Dryer, Microwave, Stove, Washer, Refrigerator |
| BasementDevelopment | Partially Finished |
| BasementFeatures | Separate Entrance |
| BasementType | N/a, N/a (partially Finished) |
| ConstructionStyleAttachment | Detached |
| CoolingType | Central Air Conditioning |
| ExteriorFinish | Brick |
| FireplacePresent | Yes |
| FireplaceTotal | 2 |
| FlooringType | Wood |
| FoundationType | Unknown |
| HalfBathTotal | 1 |
| HeatingFuel | Electric, Natural Gas |
| HeatingType | Heat Pump, Not Known |
| StoriesTotal | 3 |
| SizeInterior | 2000 - 2500 Sqft |
| Type | House |
| UtilityWater | Municipal Water |
Parking
| Detached Garage | |
| No Garage |
Land
| Acreage | No |
| Sewer | Sanitary Sewer |
| SizeDepth | 132 Ft ,7 In |
| SizeFrontage | 33 Ft ,3 In |
| SizeIrregular | 33.3 X 132.6 Ft |
| SizeTotalText | 33.3 X 132.6 Ft |
Rooms
| Level | Type | Length | Width | Dimensions |
|---|---|---|---|---|
| Second Level | Bedroom 3 | 4.09 m | 4.06 m | 4.09 m x 4.06 m |
| Second Level | Bedroom 4 | 2.31 m | 4.06 m | 2.31 m x 4.06 m |
| Second Level | Bedroom 5 | 3.66 m | 3.2 m | 3.66 m x 3.2 m |
| Second Level | Den | 2.9 m | 3.12 m | 2.9 m x 3.12 m |
| Third Level | Primary Bedroom | 5.46 m | 6.71 m | 5.46 m x 6.71 m |
| Third Level | Bedroom 2 | 3.12 m | 2.9 m | 3.12 m x 2.9 m |
| Main Level | Living Room | 3.99 m | 5.99 m | 3.99 m x 5.99 m |
| Main Level | Dining Room | 3.89 m | 4.29 m | 3.89 m x 4.29 m |
| Main Level | Kitchen | 4.29 m | 2.67 m | 4.29 m x 2.67 m |
| Main Level | Office | 4.29 m | 2.67 m | 4.29 m x 2.67 m |
Utilities
| Cable | Available |
| Electricity | Available |
Jeffrey Starr
Broker
RE/MAX Hallmark Realty Ltd.
170 Merton St
Toronto, Ontario M4S 1A1
170 Merton St
Toronto, Ontario M4S 1A1
Sogol Monfared
Salesperson
Homelife Frontier Realty Inc.
7620 Yonge Street Unit 400
Thornhill, Ontario L4J 1V9
7620 Yonge Street Unit 400
Thornhill, Ontario L4J 1V9

