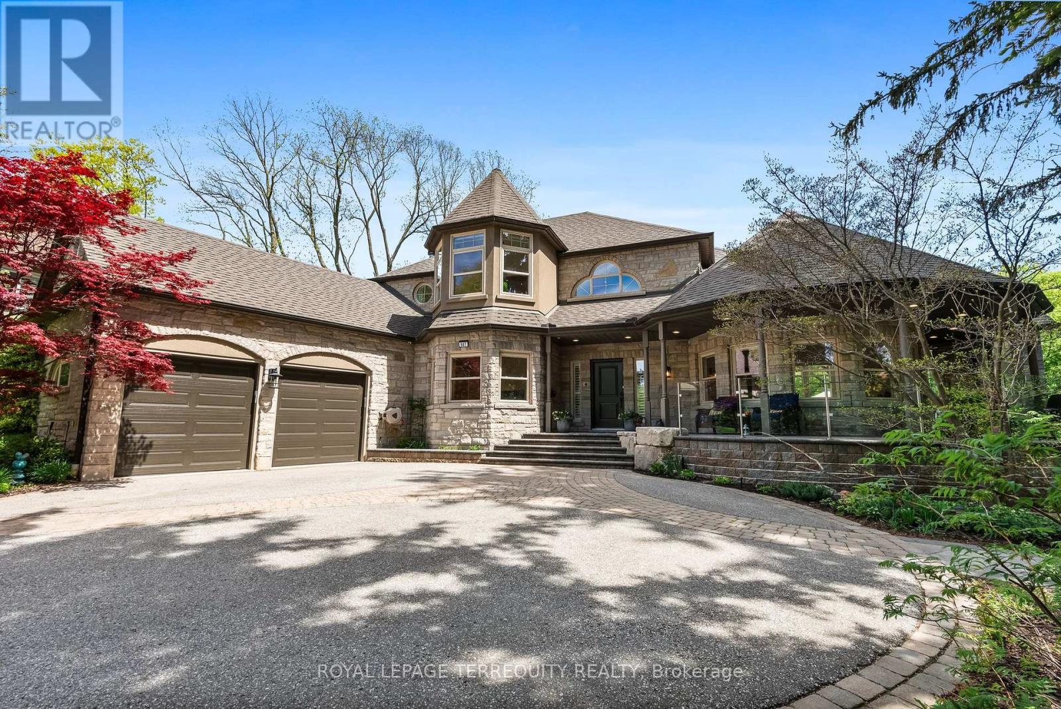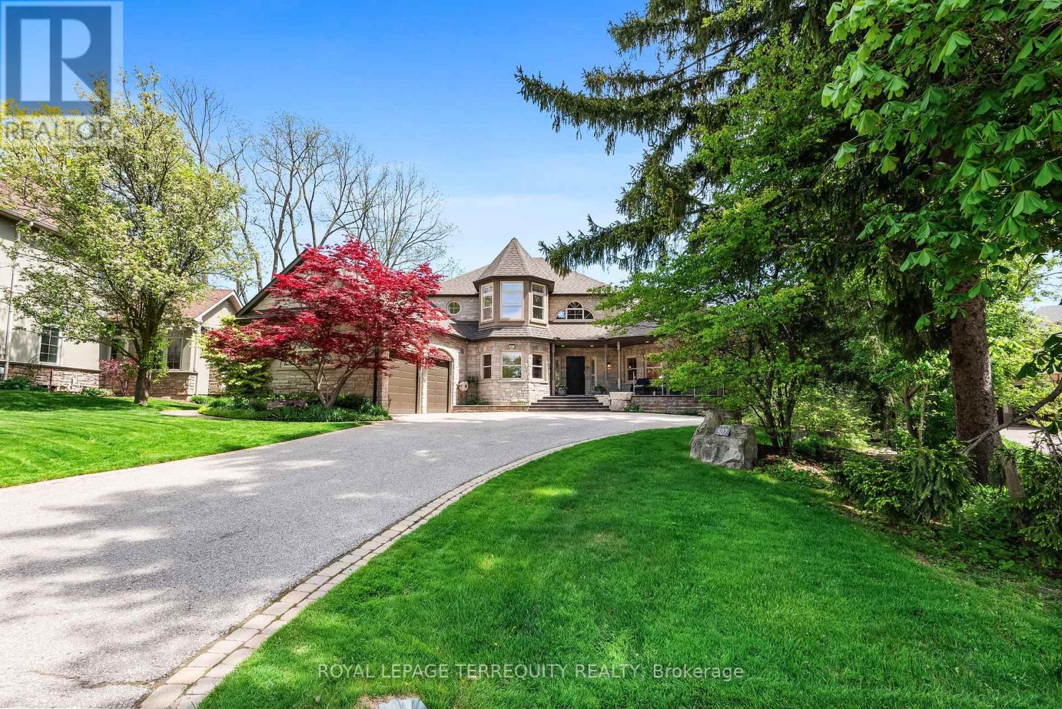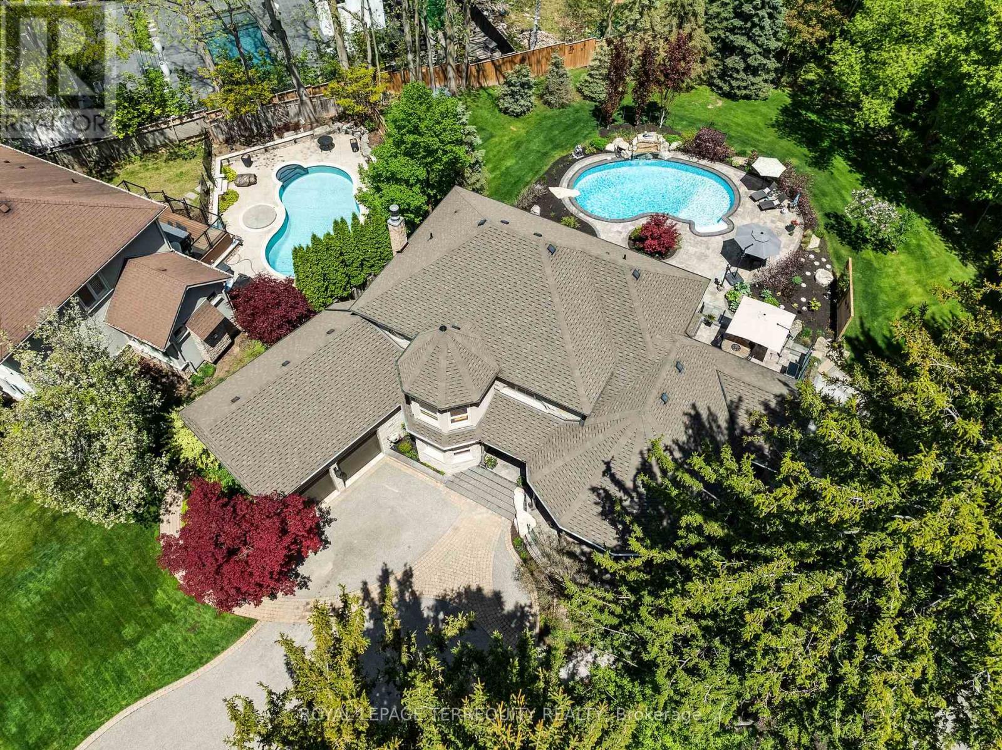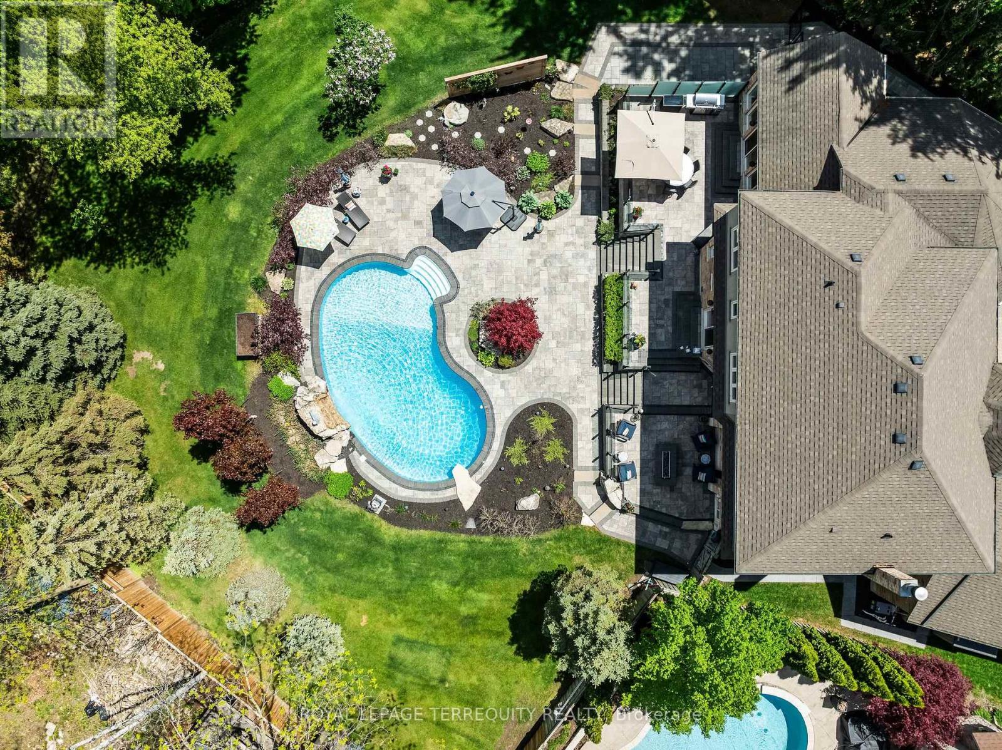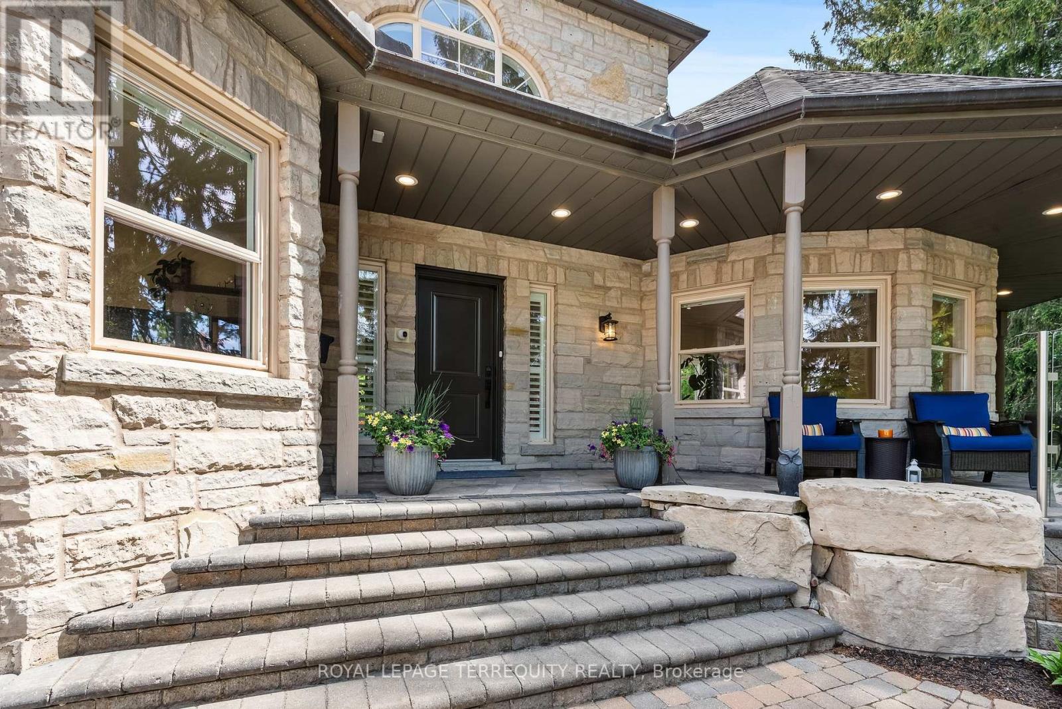507 Rougemount Drive Pickering, Ontario L1W 2B8
$2,499,000
Nestled in the coveted South Rougemont community, this custom-built executive home is a rare blend of luxury, comfort, and thoughtful design. Behind its refined exterior lies a private entertainers paradise, professionally landscaped with multiple stone patios, a heated in-ground pool with a cascading waterfall, an outdoor fire table, and 2 gas BBQ lines for seamless outdoor dining. The massive lot spans 150 feet across the rear, maintained to perfection with a full irrigation system that keeps the grounds lush and vibrant year-round. Inside, every detail has been carefully curated with over $300,000 in recent upgrades. The show stopping dining room boasts vaulted ceilings and floor-to-ceiling glass, flooding the space with natural light and framing serene backyard views. At the heart of the home, a chefs kitchen features premium appliances, sleek cabinetry, a walk in pantry, and purposeful design for both daily living and hosting. A remote blind system adds convenience and elegance throughout, while wired security cameras provide peace of mind. The lower level offers in-law suite potential and includes a personal wellness retreat with a spa-inspired washroom and steam shower perfect for unwinding after a workout or escaping into calm. Built with intention, this home seamlessly blends modern finishes with warm, natural touches, showcasing exceptional craftsmanship at every turn. Steps to Petticoat Creek, Rouge Beach, Montessori schools, trails, and parkland, with quick access to the 401, 407, GO Station, and transit, it offers the perfect balance of privacy and connectivity. (id:60365)
Property Details
| MLS® Number | E12338880 |
| Property Type | Single Family |
| Community Name | Rosebank |
| AmenitiesNearBy | Beach, Park, Public Transit |
| Features | Wooded Area |
| ParkingSpaceTotal | 9 |
| PoolType | Inground Pool |
| Structure | Shed |
Building
| BathroomTotal | 5 |
| BedroomsAboveGround | 4 |
| BedroomsTotal | 4 |
| Amenities | Fireplace(s) |
| Appliances | Garage Door Opener Remote(s), Oven - Built-in, Central Vacuum, Range, Water Heater - Tankless, Water Heater, Water Softener, All, Dryer, Washer, Window Coverings |
| BasementDevelopment | Finished |
| BasementFeatures | Walk Out |
| BasementType | N/a (finished) |
| ConstructionStyleAttachment | Detached |
| CoolingType | Central Air Conditioning |
| ExteriorFinish | Stone |
| FireProtection | Smoke Detectors |
| FireplacePresent | Yes |
| FireplaceTotal | 1 |
| FlooringType | Hardwood, Carpeted, Ceramic |
| FoundationType | Concrete |
| HalfBathTotal | 1 |
| HeatingFuel | Natural Gas |
| HeatingType | Forced Air |
| StoriesTotal | 2 |
| SizeInterior | 2500 - 3000 Sqft |
| Type | House |
| UtilityWater | Municipal Water |
Parking
| Attached Garage | |
| Garage |
Land
| Acreage | No |
| FenceType | Fenced Yard |
| LandAmenities | Beach, Park, Public Transit |
| Sewer | Sanitary Sewer |
| SizeDepth | 309 Ft ,2 In |
| SizeFrontage | 76 Ft ,4 In |
| SizeIrregular | 76.4 X 309.2 Ft ; Irregular As Per Mpac |
| SizeTotalText | 76.4 X 309.2 Ft ; Irregular As Per Mpac|1/2 - 1.99 Acres |
Rooms
| Level | Type | Length | Width | Dimensions |
|---|---|---|---|---|
| Second Level | Bathroom | 2.78 m | 4.04 m | 2.78 m x 4.04 m |
| Second Level | Bedroom 2 | 3.47 m | 3.7 m | 3.47 m x 3.7 m |
| Second Level | Bedroom 3 | 3.09 m | 4.76 m | 3.09 m x 4.76 m |
| Second Level | Bathroom | 1.53 m | 3.7 m | 1.53 m x 3.7 m |
| Second Level | Primary Bedroom | 6.64 m | 3.95 m | 6.64 m x 3.95 m |
| Second Level | Sitting Room | 3.17 m | 2.65 m | 3.17 m x 2.65 m |
| Lower Level | Recreational, Games Room | 19.34 m | 8.94 m | 19.34 m x 8.94 m |
| Lower Level | Bathroom | 4.73 m | 2.74 m | 4.73 m x 2.74 m |
| Lower Level | Utility Room | 9.86 m | 6.41 m | 9.86 m x 6.41 m |
| Main Level | Living Room | 4.63 m | 4.81 m | 4.63 m x 4.81 m |
| Main Level | Dining Room | 6.12 m | 4.03 m | 6.12 m x 4.03 m |
| Main Level | Kitchen | 7.5 m | 5.87 m | 7.5 m x 5.87 m |
| Main Level | Family Room | 6.72 m | 4.73 m | 6.72 m x 4.73 m |
| Main Level | Bedroom | 3.83 m | 3.45 m | 3.83 m x 3.45 m |
| Main Level | Bathroom | 1.51 m | 2.5 m | 1.51 m x 2.5 m |
| Main Level | Laundry Room | 2.27 m | 2.9 m | 2.27 m x 2.9 m |
| Main Level | Bathroom | 1.51 m | 1.15 m | 1.51 m x 1.15 m |
https://www.realtor.ca/real-estate/28721269/507-rougemount-drive-pickering-rosebank-rosebank
Mark Prata
Salesperson
800 King Street W Unit 102
Toronto, Ontario M5V 3M7
Lorraine Prata
Salesperson
800 King Street W Unit 102
Toronto, Ontario M5V 3M7

