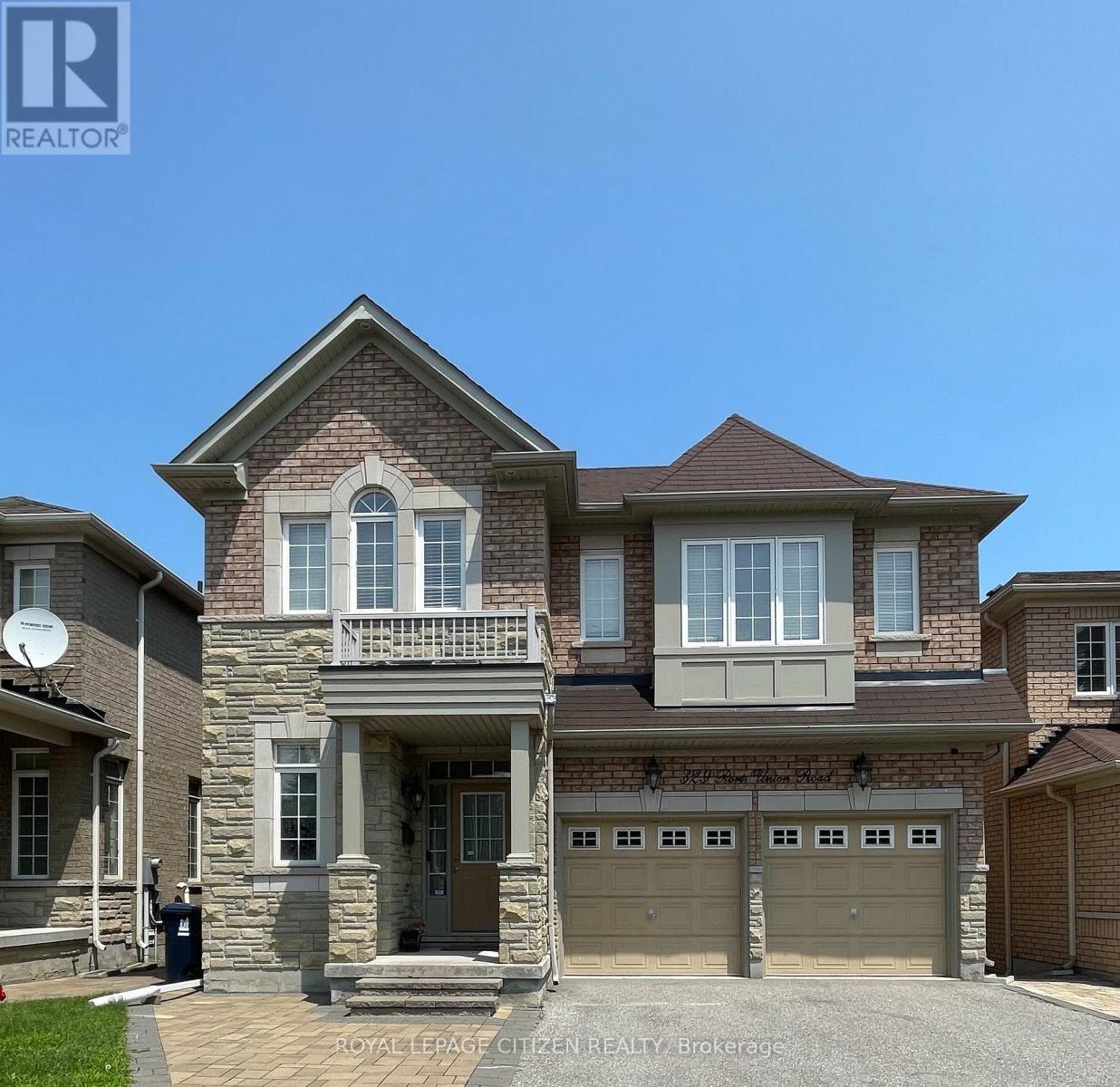329 Port Union Road Toronto, Ontario M1C 2L4
$6,300 Monthly
This stunning 4+ 2 bedroom, 4+1bathroom detached house is available for lease, offering an incredible blend of space and convenience.The main floor features a bright family room, a separate living room, and a dedicated office space. The modern kitchen comes equipped with stainless steel appliances. Upstairs, the primary suite includes his-and-hers walk-in closets and a private ensuite bath. The professionally finished basement adds versatility with 2 extra bedrooms, a full bathroom, and a second kitchen perfect for an in-law suite.Enjoy a prime location just steps from scenic waterfront trails, top-rated schools, and all amenities. Commuting is easy with quick access to the TTC, GO Train, and Highway 401. Don't miss this opportunity to lease a beautiful home in an unbeatable neighborhood. (id:60365)
Property Details
| MLS® Number | E12339146 |
| Property Type | Single Family |
| Community Name | Rouge E10 |
| Features | Carpet Free |
| ParkingSpaceTotal | 2 |
Building
| BathroomTotal | 5 |
| BedroomsAboveGround | 4 |
| BedroomsBelowGround | 2 |
| BedroomsTotal | 6 |
| Amenities | Fireplace(s) |
| BasementDevelopment | Finished |
| BasementFeatures | Walk-up |
| BasementType | N/a (finished) |
| ConstructionStyleAttachment | Detached |
| CoolingType | Central Air Conditioning |
| ExteriorFinish | Brick, Stone |
| FireplacePresent | Yes |
| FireplaceTotal | 1 |
| FlooringType | Hardwood, Laminate, Ceramic, Parquet |
| FoundationType | Concrete |
| HalfBathTotal | 1 |
| HeatingFuel | Natural Gas |
| HeatingType | Forced Air |
| StoriesTotal | 3 |
| SizeInterior | 2500 - 3000 Sqft |
| Type | House |
| UtilityWater | Municipal Water |
Parking
| Garage |
Land
| Acreage | No |
| Sewer | Sanitary Sewer |
Rooms
| Level | Type | Length | Width | Dimensions |
|---|---|---|---|---|
| Second Level | Primary Bedroom | 6.71 m | 4.02 m | 6.71 m x 4.02 m |
| Second Level | Bedroom 2 | 4.3 m | 3.05 m | 4.3 m x 3.05 m |
| Second Level | Bedroom 3 | 4.27 m | 3.87 m | 4.27 m x 3.87 m |
| Second Level | Bedroom 4 | 4.57 m | 3.57 m | 4.57 m x 3.57 m |
| Basement | Bedroom 5 | 4.36 m | 3.6 m | 4.36 m x 3.6 m |
| Basement | Bathroom | 4 m | 2.99 m | 4 m x 2.99 m |
| Basement | Kitchen | 4.57 m | 2.38 m | 4.57 m x 2.38 m |
| Basement | Great Room | 8.56 m | 4.57 m | 8.56 m x 4.57 m |
| Basement | Dining Room | 8.56 m | 4.57 m | 8.56 m x 4.57 m |
| Main Level | Family Room | 3.35 m | 5.18 m | 3.35 m x 5.18 m |
| Main Level | Living Room | 6.09 m | 3.57 m | 6.09 m x 3.57 m |
| Main Level | Dining Room | 6.09 m | 3.57 m | 6.09 m x 3.57 m |
| Main Level | Office | 3.05 m | 2.74 m | 3.05 m x 2.74 m |
| Main Level | Kitchen | 3.05 m | 3.66 m | 3.05 m x 3.66 m |
| Main Level | Eating Area | 3.05 m | 3.66 m | 3.05 m x 3.66 m |
https://www.realtor.ca/real-estate/28721567/329-port-union-road-toronto-rouge-rouge-e10
Nasim Yusufi
Broker
411 Confederation Pkwy #17
Concord, Ontario L4K 0A8




