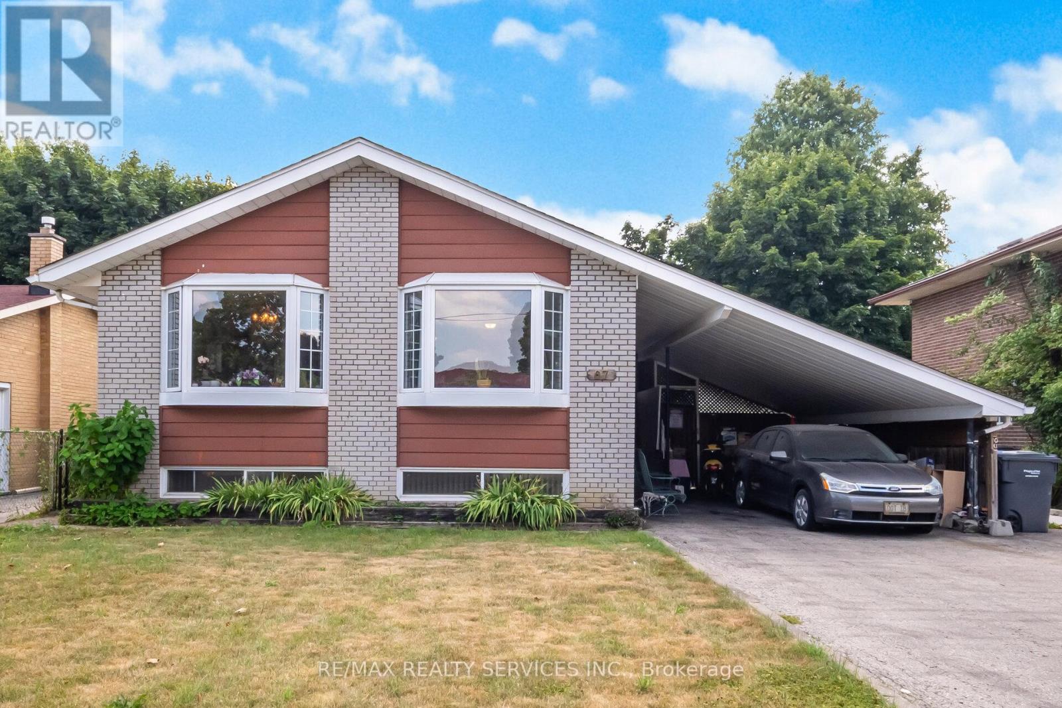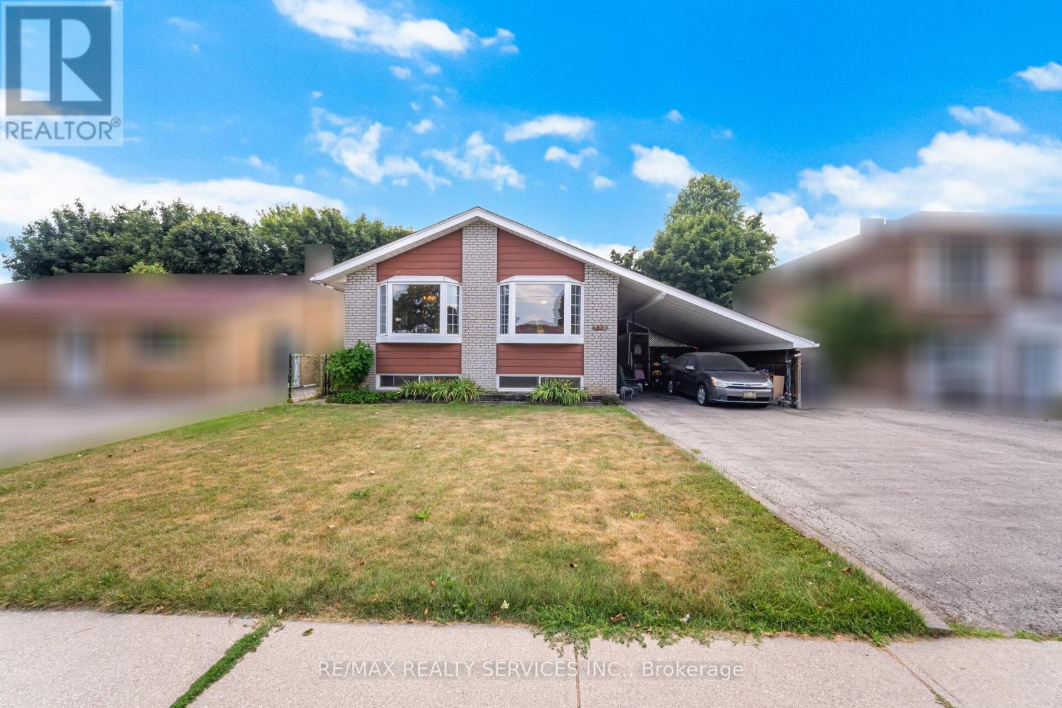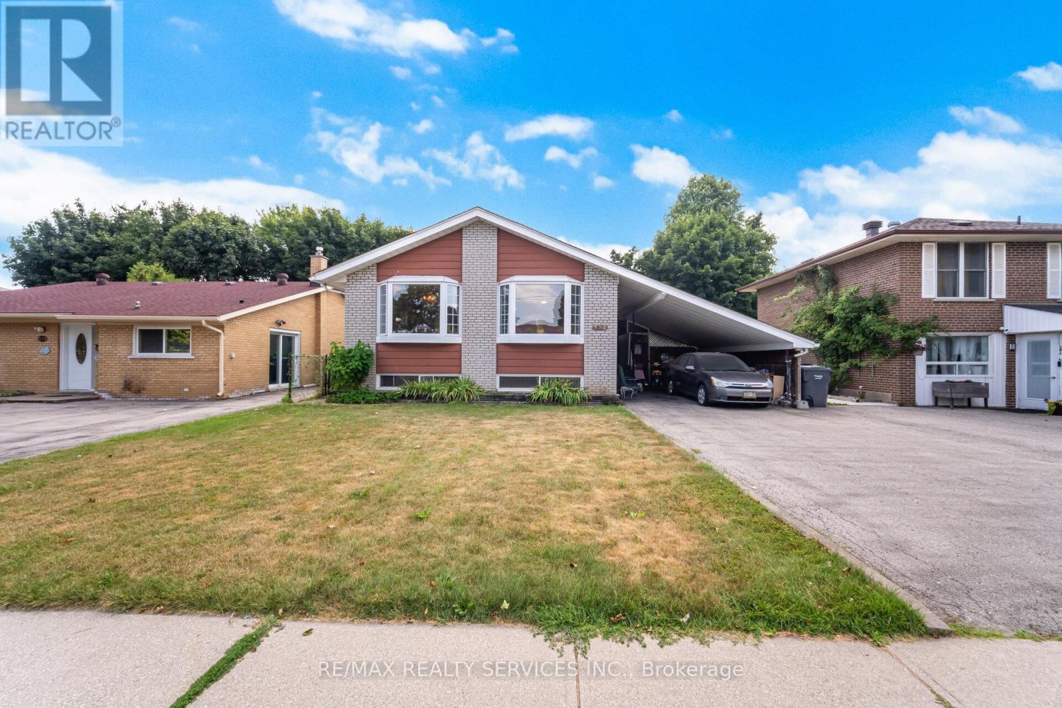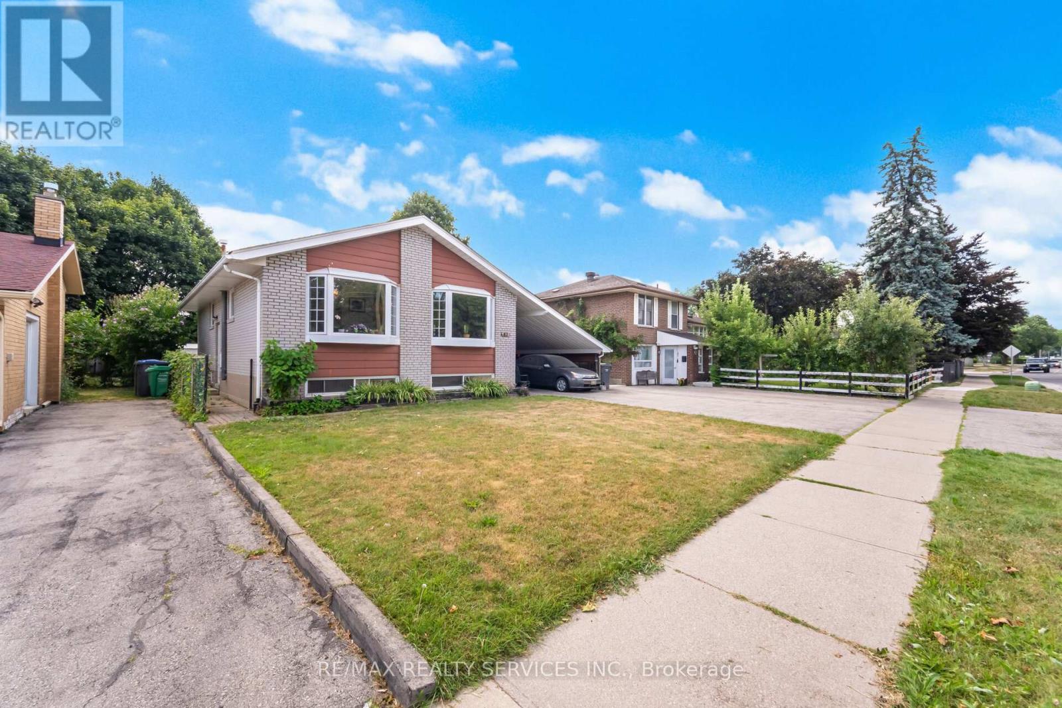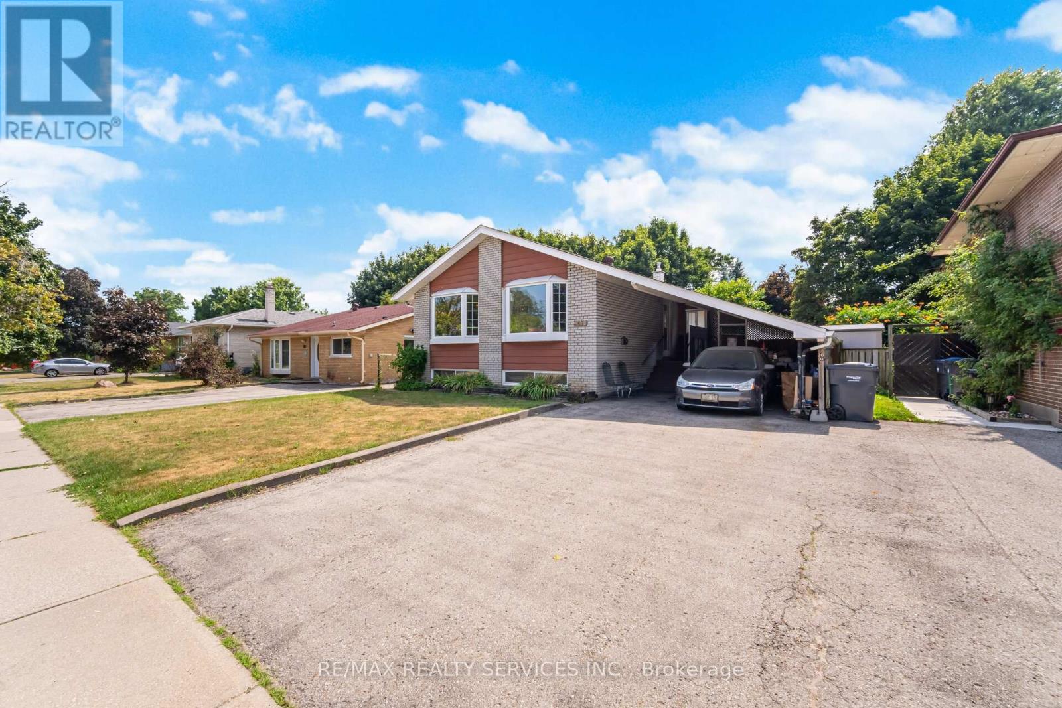67 Campbell Drive Brampton, Ontario L6X 2H8
$650,000
Fantastic Opportunity! Solid 3-Bedroom Bungalow in Desirable West End Brampton. Don't Miss this charming bungalow in sought after west end Brampton neighbourhood! This home features a functional layout with a bright living room with a bay window, offering plenty of natural light. Enjoy the convenience of a side door entry to a finished basement. The private fully fenced backyard includes a storage shed, perfect for outdoor equipment and extra storage. Whether you're a first time buyer, investor or downsizer this home offers incredible value and potential. (id:60365)
Property Details
| MLS® Number | W12339128 |
| Property Type | Single Family |
| Community Name | Northwood Park |
| AmenitiesNearBy | Park, Public Transit |
| CommunityFeatures | Community Centre |
| EquipmentType | Water Heater |
| Features | Carpet Free |
| ParkingSpaceTotal | 3 |
| RentalEquipmentType | Water Heater |
| Structure | Shed |
Building
| BathroomTotal | 2 |
| BedroomsAboveGround | 3 |
| BedroomsTotal | 3 |
| Appliances | Dishwasher, Dryer, Stove, Washer, Refrigerator |
| ArchitecturalStyle | Bungalow |
| BasementDevelopment | Finished |
| BasementType | N/a (finished) |
| ConstructionStyleAttachment | Detached |
| CoolingType | Central Air Conditioning |
| ExteriorFinish | Brick |
| FlooringType | Hardwood, Laminate |
| FoundationType | Poured Concrete |
| HalfBathTotal | 1 |
| HeatingFuel | Natural Gas |
| HeatingType | Forced Air |
| StoriesTotal | 1 |
| SizeInterior | 700 - 1100 Sqft |
| Type | House |
| UtilityWater | Municipal Water |
Parking
| Carport | |
| No Garage |
Land
| Acreage | No |
| FenceType | Fenced Yard |
| LandAmenities | Park, Public Transit |
| Sewer | Sanitary Sewer |
| SizeDepth | 100 Ft |
| SizeFrontage | 50 Ft |
| SizeIrregular | 50 X 100 Ft |
| SizeTotalText | 50 X 100 Ft |
Rooms
| Level | Type | Length | Width | Dimensions |
|---|---|---|---|---|
| Basement | Recreational, Games Room | 6.64 m | 3.19 m | 6.64 m x 3.19 m |
| Basement | Family Room | 4.61 m | 3.19 m | 4.61 m x 3.19 m |
| Basement | Laundry Room | 3.5 m | 3.24 m | 3.5 m x 3.24 m |
| Main Level | Living Room | 3.62 m | 5 m | 3.62 m x 5 m |
| Main Level | Dining Room | 3.36 m | 2.35 m | 3.36 m x 2.35 m |
| Main Level | Kitchen | 3.26 m | 3.19 m | 3.26 m x 3.19 m |
| Main Level | Primary Bedroom | 3.41 m | 2.64 m | 3.41 m x 2.64 m |
| Main Level | Bedroom 2 | 3.19 m | 2.54 m | 3.19 m x 2.54 m |
| Main Level | Bedroom 3 | 3 m | 2.5 m | 3 m x 2.5 m |
https://www.realtor.ca/real-estate/28721646/67-campbell-drive-brampton-northwood-park-northwood-park
Louis Romanelli
Salesperson
295 Queen Street East
Brampton, Ontario L6W 3R1

