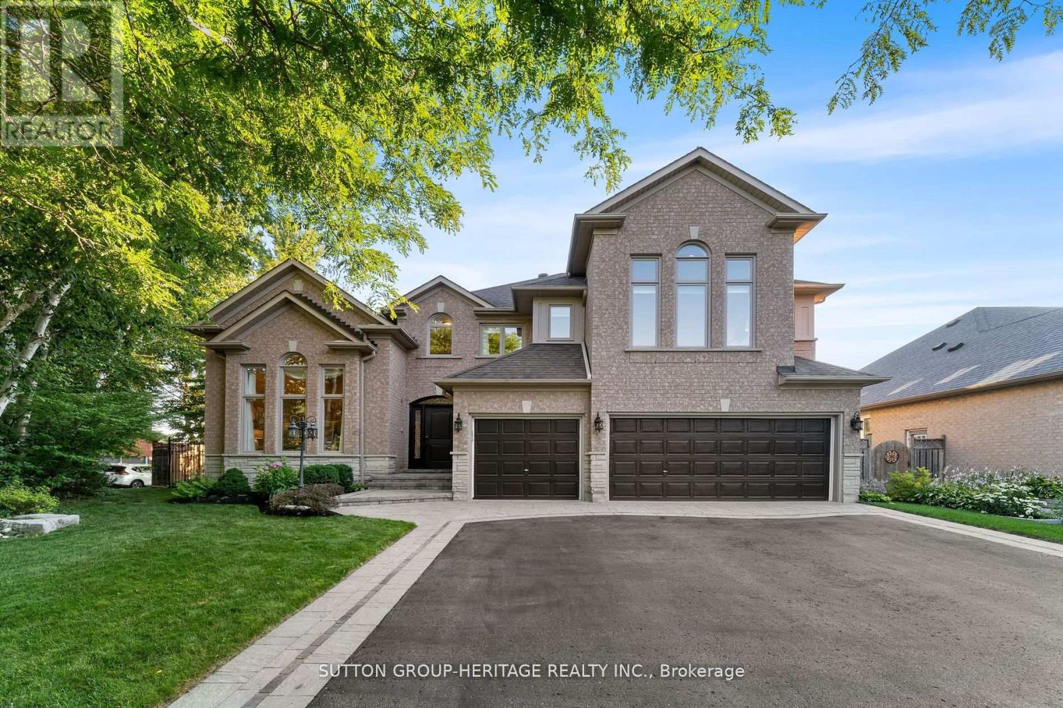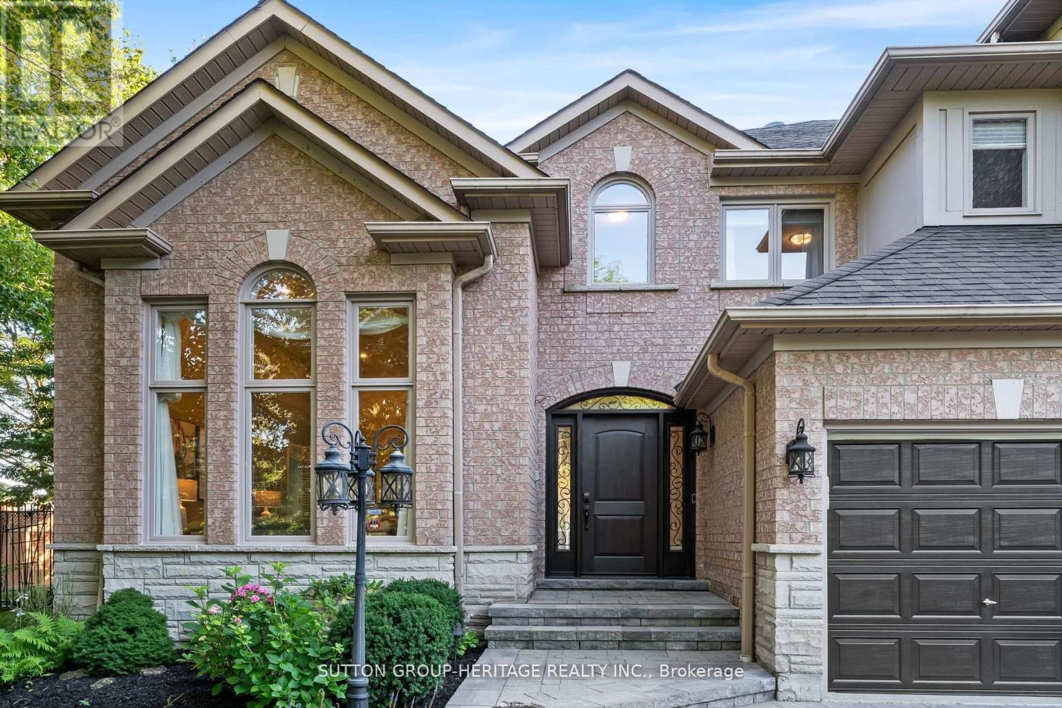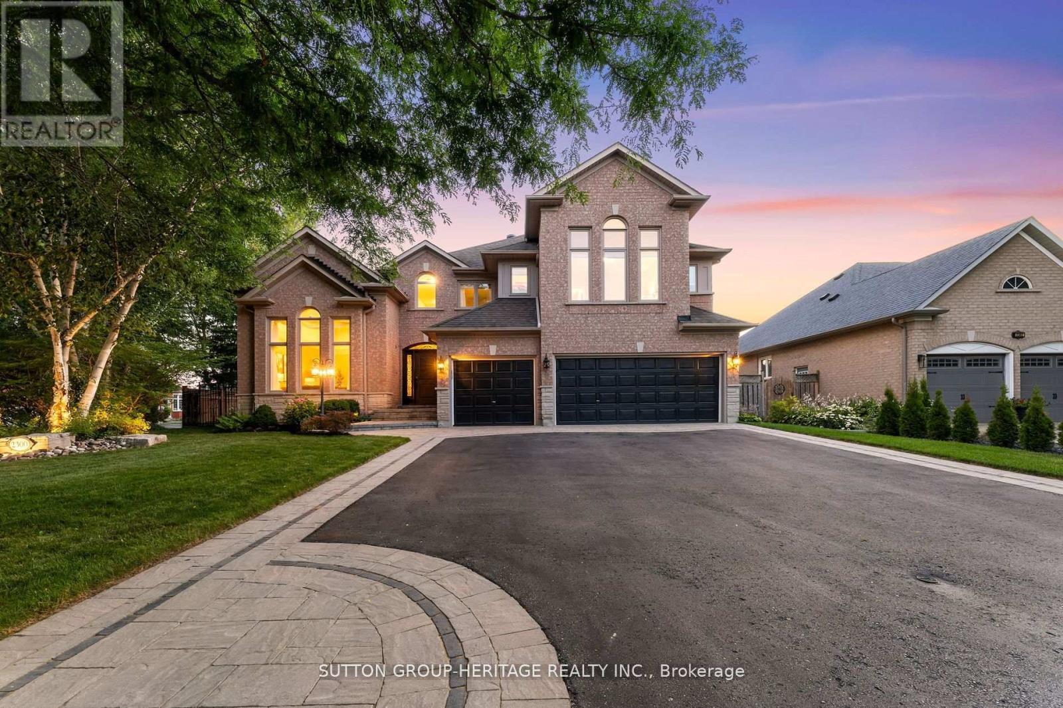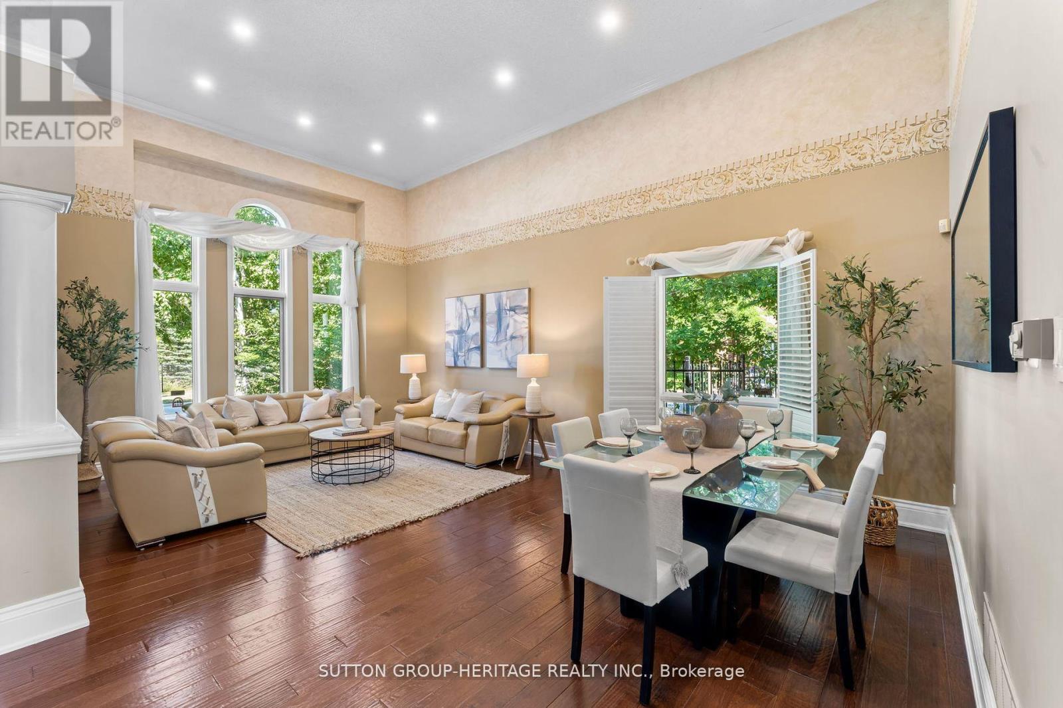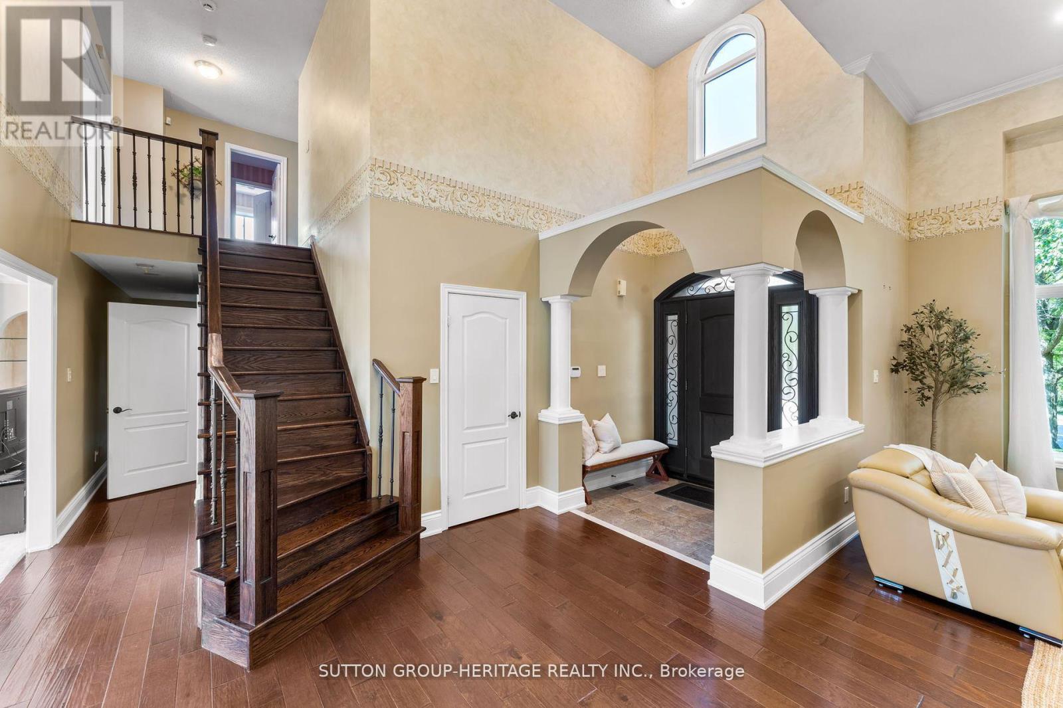2300 Abbott Crescent Pickering, Ontario L1X 2T5
$1,647,800
Welcome to 2300 Abbott Cres, located in Buckingham Gate, one of Pickering's most prestigious enclaves, where luxury meets everyday comfort. Tucked away on a quiet, tree-lined street and fronting onto serene green space, this 4+1 bedroom, 5 bathroom executive estate boasts over 4,000 sq. ft. of refined living space and a rare 3-car garage, a true statement of prestige. From the grand foyer, soaring ceilings and rich hardwood floors set an elegant tone. The open-concept living and dining rooms boast vaulted ceilings, while the main floor family room offers a cozy gas fireplace and a seamless transition to the eat-in, chef-inspired custom Aya kitchen, a true showpiece featuring quartz countertops, premium appliances, and an oversized island ideal for both everyday living and entertaining. The primary suite is your private retreat, complete with a fireplace, walk-in closet, and spa-inspired ensuite. Three additional bedrooms provide comfort and privacy for family or guests. The fully finished lower level is designed for both leisure and lifestyle, featuring a home theatre, sauna, exercise room, and a 5th bedroom with a full bath, ideal for extended stays or multigenerational families. Step outside to your backyard oasis: a sparkling saltwater pool, bubbling hot tub, and manicured gardens create a private, resort-like escape perfect for entertaining or unwinding in style. Situated minutes from top-rated schools, parks, shopping, GO Transit, and major highways.. 2300 Abbott Crescent is more than a home it's a lifestyle. Discover where prestige meets comfort. Your next chapter begins here. (id:60365)
Property Details
| MLS® Number | E12339309 |
| Property Type | Single Family |
| Community Name | Brock Ridge |
| AmenitiesNearBy | Park, Public Transit, Schools |
| EquipmentType | Water Heater |
| Features | Irregular Lot Size, Guest Suite, Sauna |
| ParkingSpaceTotal | 9 |
| PoolType | Inground Pool |
| RentalEquipmentType | Water Heater |
Building
| BathroomTotal | 5 |
| BedroomsAboveGround | 4 |
| BedroomsBelowGround | 1 |
| BedroomsTotal | 5 |
| Age | 16 To 30 Years |
| Appliances | Garage Door Opener Remote(s), Blinds, Dryer, Oven, Hood Fan, Range, Sauna, Washer, Refrigerator |
| BasementDevelopment | Finished |
| BasementType | N/a (finished) |
| ConstructionStyleAttachment | Detached |
| CoolingType | Central Air Conditioning |
| ExteriorFinish | Brick |
| FireplacePresent | Yes |
| FireplaceTotal | 2 |
| FlooringType | Carpeted, Hardwood, Ceramic |
| FoundationType | Concrete |
| HalfBathTotal | 2 |
| HeatingFuel | Natural Gas |
| HeatingType | Forced Air |
| StoriesTotal | 2 |
| SizeInterior | 2500 - 3000 Sqft |
| Type | House |
| UtilityWater | Municipal Water |
Parking
| Attached Garage | |
| Garage |
Land
| Acreage | No |
| LandAmenities | Park, Public Transit, Schools |
| Sewer | Sanitary Sewer |
| SizeDepth | 104 Ft ,7 In |
| SizeFrontage | 70 Ft ,8 In |
| SizeIrregular | 70.7 X 104.6 Ft ; See Geo - Lot Irregular |
| SizeTotalText | 70.7 X 104.6 Ft ; See Geo - Lot Irregular |
| ZoningDescription | Res |
Rooms
| Level | Type | Length | Width | Dimensions |
|---|---|---|---|---|
| Second Level | Bedroom 4 | 3.45 m | 3.09 m | 3.45 m x 3.09 m |
| Second Level | Primary Bedroom | 6.02 m | 3.71 m | 6.02 m x 3.71 m |
| Second Level | Bedroom 2 | 3.89 m | 3.71 m | 3.89 m x 3.71 m |
| Second Level | Bedroom 3 | 3.43 m | 3.25 m | 3.43 m x 3.25 m |
| Basement | Bedroom 5 | 3.09 m | 3.72 m | 3.09 m x 3.72 m |
| Basement | Recreational, Games Room | 5.54 m | 3.65 m | 5.54 m x 3.65 m |
| Basement | Exercise Room | 5.51 m | 3.05 m | 5.51 m x 3.05 m |
| Basement | Media | 5.54 m | 3.65 m | 5.54 m x 3.65 m |
| Main Level | Living Room | 7.01 m | 4.17 m | 7.01 m x 4.17 m |
| Main Level | Dining Room | 7.01 m | 4.17 m | 7.01 m x 4.17 m |
| Main Level | Family Room | 4.88 m | 3.66 m | 4.88 m x 3.66 m |
| Main Level | Kitchen | 3.96 m | 3.12 m | 3.96 m x 3.12 m |
| Main Level | Eating Area | 3.94 m | 3.12 m | 3.94 m x 3.12 m |
| Main Level | Den | 3.66 m | 3.02 m | 3.66 m x 3.02 m |
https://www.realtor.ca/real-estate/28721762/2300-abbott-crescent-pickering-brock-ridge-brock-ridge
Angelo D. Pucci
Salesperson
300 Clements Road West
Ajax, Ontario L1S 3C6

