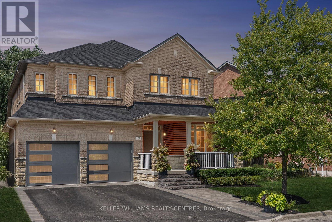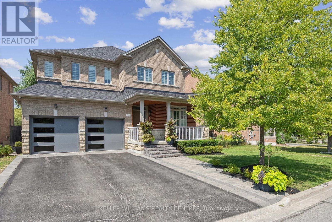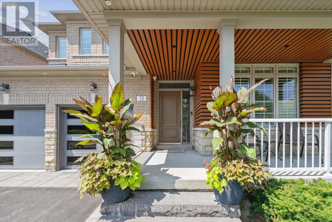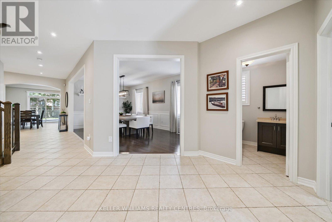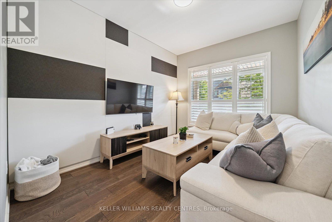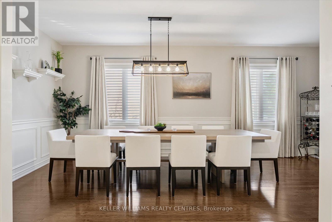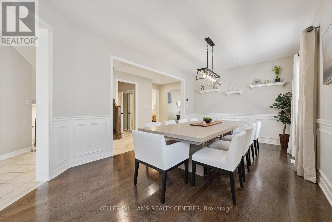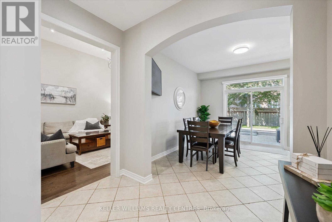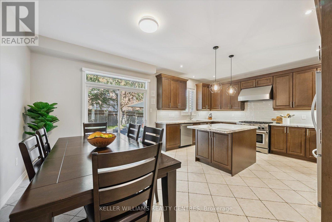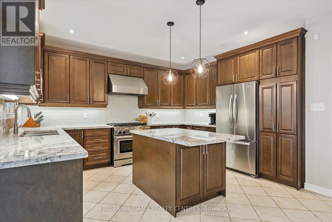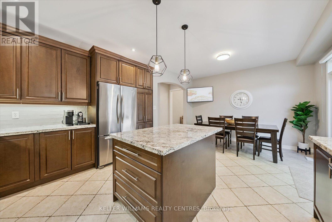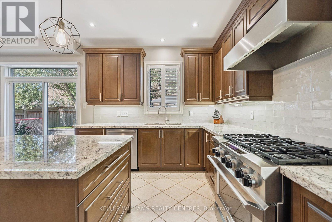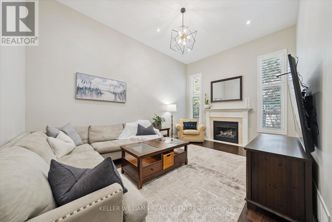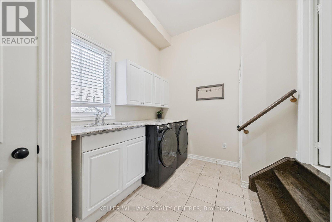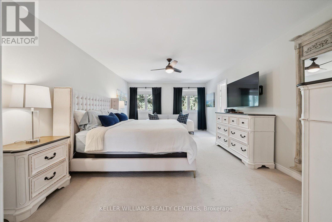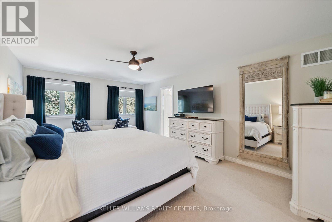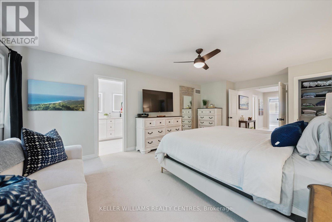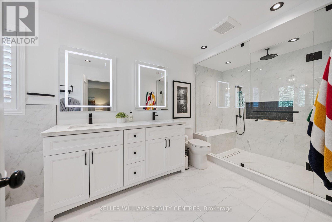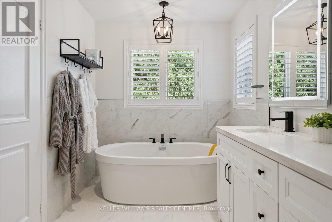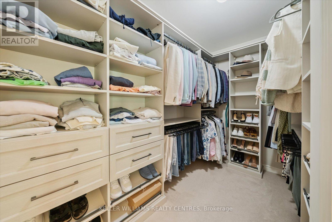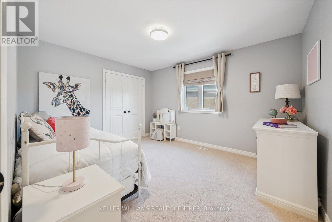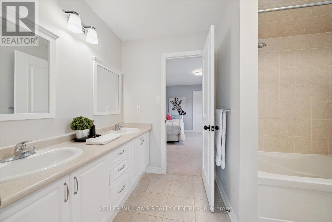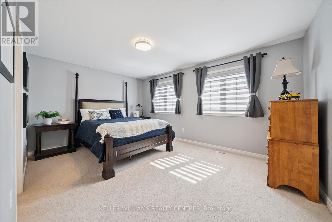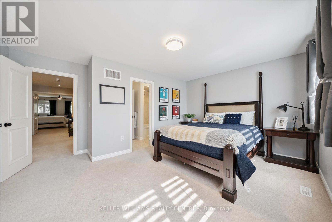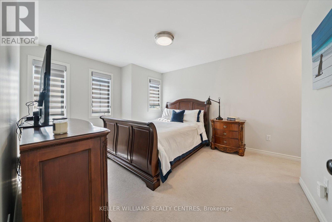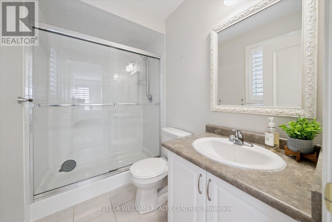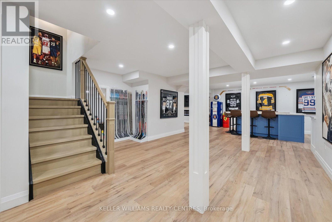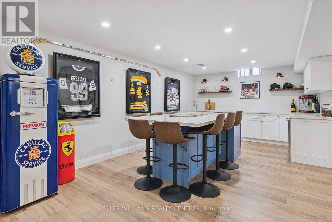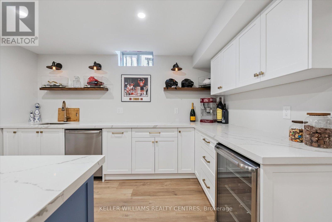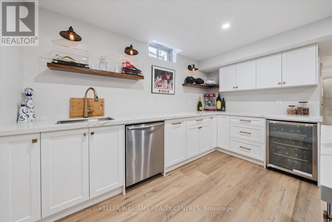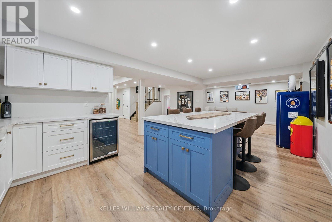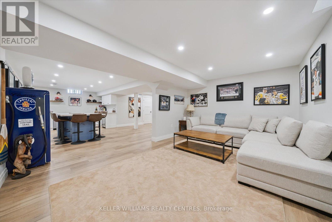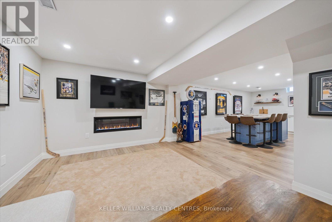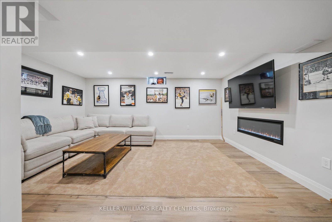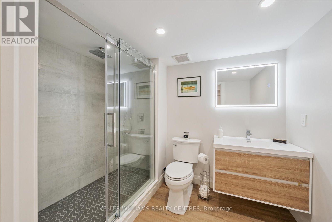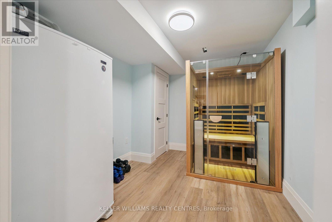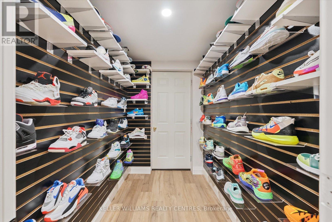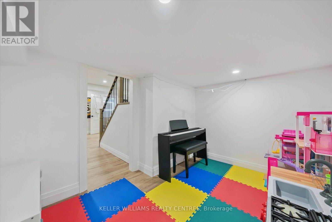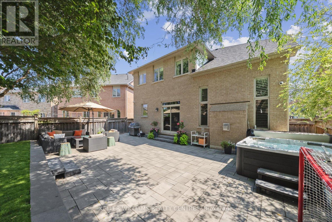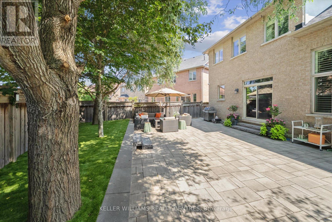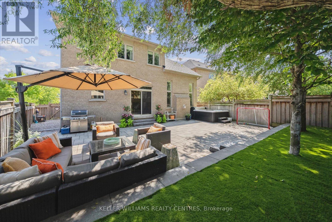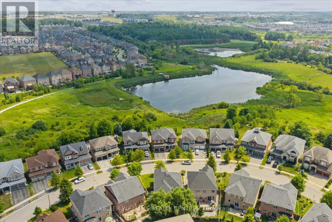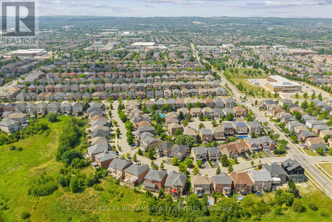72 Pointon Street Aurora, Ontario L4G 0J9
$1,828,000
Welcome to this exceptional 4 bedroom detached home, perfectly situated on a **premium 65-ft frontage**, complete with lots of upgrades and attention in the details. The inviting open-concept design features combined living and dining rooms that are perfect for entertaining friends and family. The family room features 12 ft smooth ceilings. Enter the chef's kitchen with a centre island, stone counters, custom backsplash, extended cabinetry, stainless steel appliances, and a breakfast area with a walk-out to the beautifully landscaped and interlock yard. Upstairs in the primary bedroom we have a brand new ensuite bathroom with luxury freestanding tub, oversized shower equiped with rain head, bench and niche. In the walk-in closet we have custom built-ins from California Closets for all your wardrobe needs. All 4 bedrooms have great floorspace as well as their own ensuite or semi ensuite bathroom. The stunning finished basement is perfect for you whether you are hosting or getting cosy with the family. Large stone island in the basement seats 10 on stools, has ample storage and is complete with wetbar, dishwasher & minifridge. Smooth ceilings and potlights throughout. There's room for your personal workout area or you can skip straight to relaxing in a brand new 2 person Sauna. 4 driveway parking spots with no sidewalk to clear, brand new garage doors with openers. Enter the house from the front door or through the garage and the mudroom/laundry room with built in cabinetry and stone counters. New Roof 2024, New Garage Doors 2024, Hot Tub 2023, Washer and Dryer 2025, California Closet 2024. (id:60365)
Open House
This property has open houses!
2:00 pm
Ends at:4:00 pm
2:00 pm
Ends at:4:00 pm
Property Details
| MLS® Number | N12339303 |
| Property Type | Single Family |
| Community Name | Bayview Northeast |
| AmenitiesNearBy | Park, Public Transit, Schools |
| Features | Irregular Lot Size, Sauna |
| ParkingSpaceTotal | 6 |
| Structure | Patio(s), Porch |
Building
| BathroomTotal | 5 |
| BedroomsAboveGround | 4 |
| BedroomsTotal | 4 |
| Age | 6 To 15 Years |
| Amenities | Fireplace(s) |
| Appliances | Garage Door Opener Remote(s), Dryer, Garage Door Opener, Sauna, Washer |
| BasementDevelopment | Finished |
| BasementType | N/a (finished) |
| ConstructionStyleAttachment | Detached |
| CoolingType | Central Air Conditioning |
| ExteriorFinish | Brick |
| FireProtection | Alarm System |
| FireplacePresent | Yes |
| FireplaceTotal | 2 |
| FlooringType | Carpeted, Vinyl, Hardwood, Ceramic |
| FoundationType | Concrete |
| HalfBathTotal | 1 |
| HeatingFuel | Natural Gas |
| HeatingType | Forced Air |
| StoriesTotal | 2 |
| SizeInterior | 2500 - 3000 Sqft |
| Type | House |
| UtilityWater | Municipal Water |
Parking
| Garage |
Land
| Acreage | No |
| FenceType | Fenced Yard |
| LandAmenities | Park, Public Transit, Schools |
| Sewer | Sanitary Sewer |
| SizeDepth | 104 Ft |
| SizeFrontage | 65 Ft ,1 In |
| SizeIrregular | 65.1 X 104 Ft |
| SizeTotalText | 65.1 X 104 Ft |
| SurfaceWater | Lake/pond |
Rooms
| Level | Type | Length | Width | Dimensions |
|---|---|---|---|---|
| Second Level | Bedroom 4 | 6.02 m | 3.57 m | 6.02 m x 3.57 m |
| Second Level | Primary Bedroom | 5.86 m | 3.99 m | 5.86 m x 3.99 m |
| Second Level | Bedroom 2 | 3.98 m | 3.35 m | 3.98 m x 3.35 m |
| Second Level | Bedroom 3 | 4.85 m | 4.21 m | 4.85 m x 4.21 m |
| Basement | Recreational, Games Room | 6.05 m | 3.89 m | 6.05 m x 3.89 m |
| Basement | Den | 5.25 m | 3.54 m | 5.25 m x 3.54 m |
| Main Level | Living Room | 6.55 m | 3.52 m | 6.55 m x 3.52 m |
| Main Level | Dining Room | 6.55 m | 3.52 m | 6.55 m x 3.52 m |
| Main Level | Kitchen | 4.04 m | 3.27 m | 4.04 m x 3.27 m |
| Main Level | Eating Area | 3.89 m | 3.04 m | 3.89 m x 3.04 m |
| Main Level | Family Room | 5.49 m | 3.75 m | 5.49 m x 3.75 m |
| Main Level | Office | 3.7 m | 2.95 m | 3.7 m x 2.95 m |
Utilities
| Cable | Available |
| Electricity | Installed |
| Sewer | Installed |
https://www.realtor.ca/real-estate/28721797/72-pointon-street-aurora-bayview-northeast
Dylan Silbernagel
Salesperson
117 Wellington St E
Aurora, Ontario L4G 1H9
Cecilia Silbernagel
Salesperson
117 Wellington St E
Aurora, Ontario L4G 1H9

