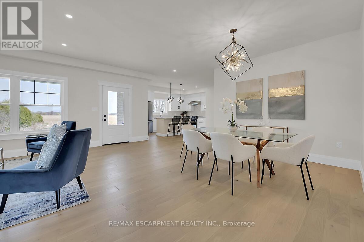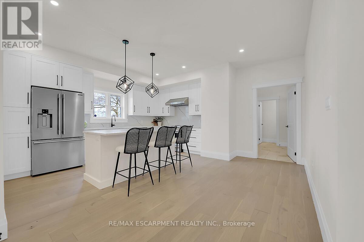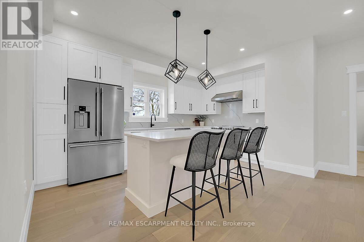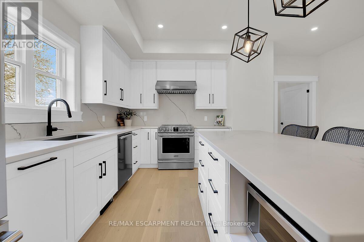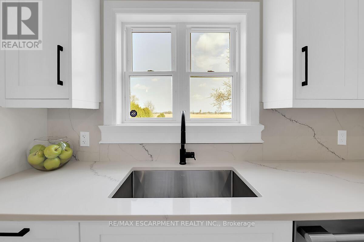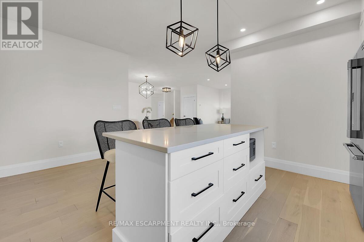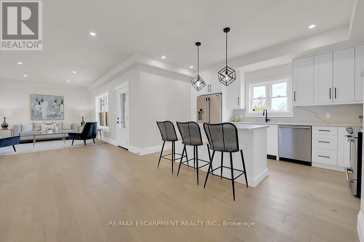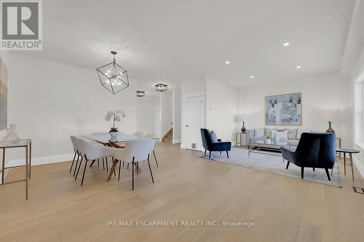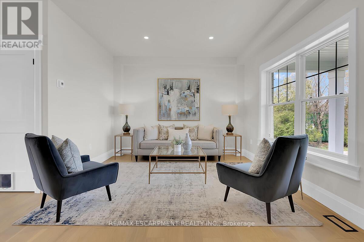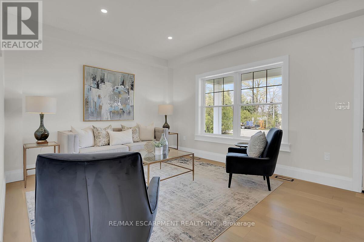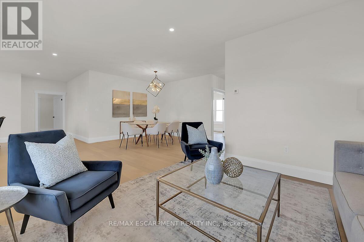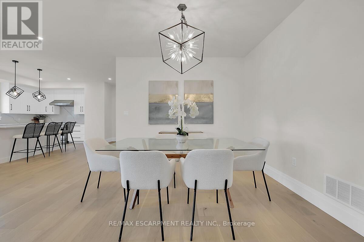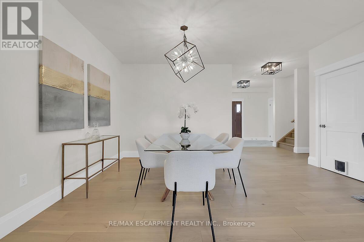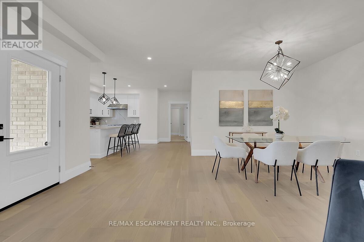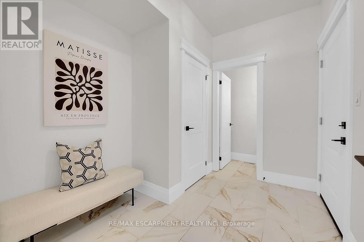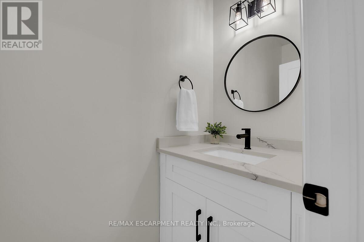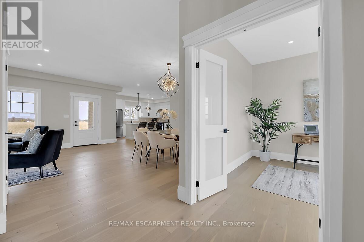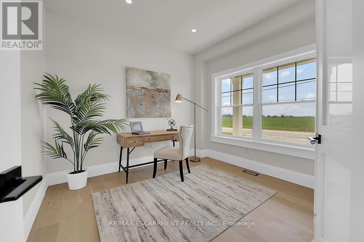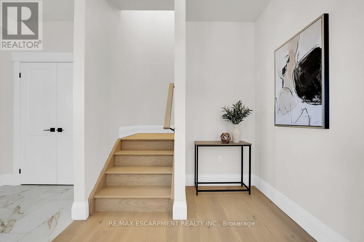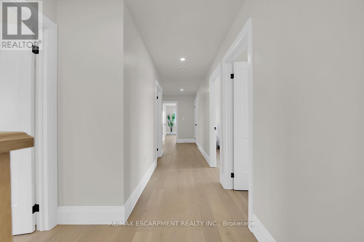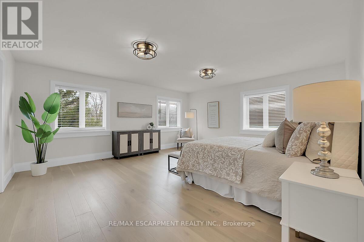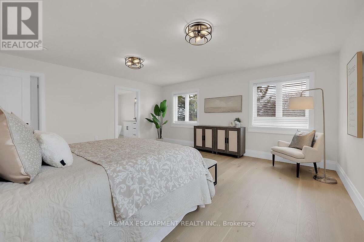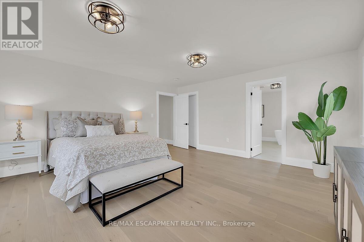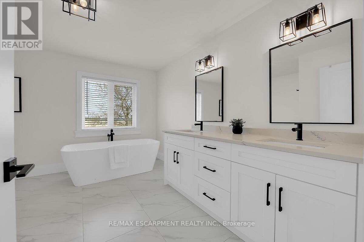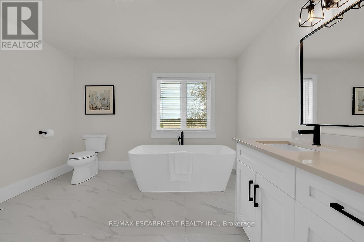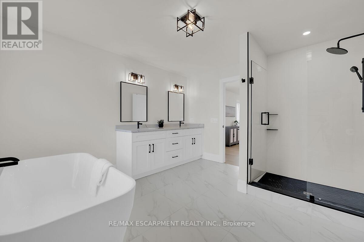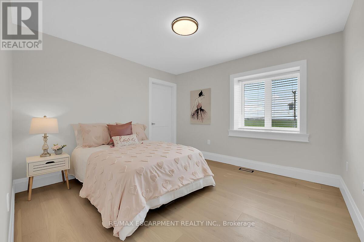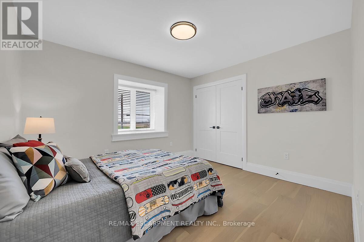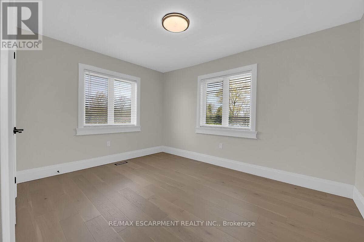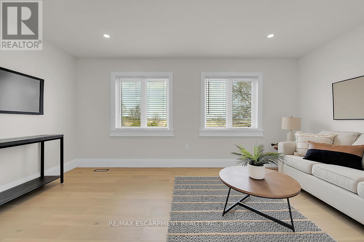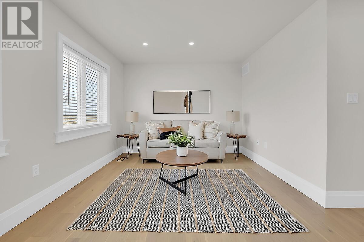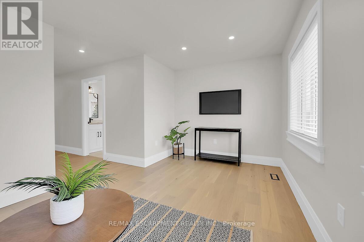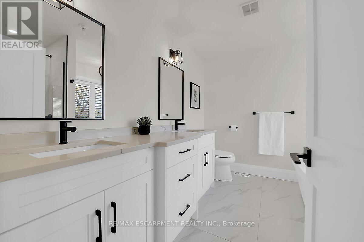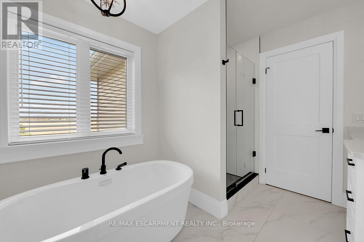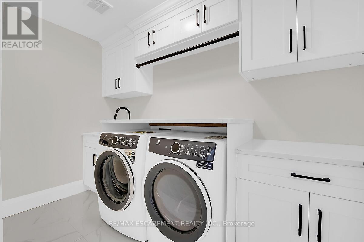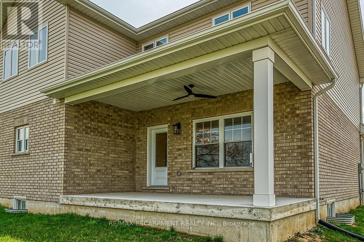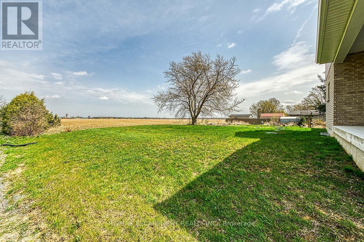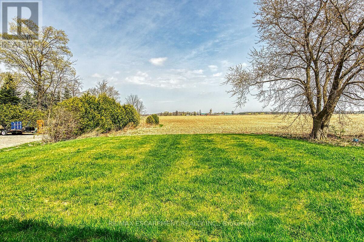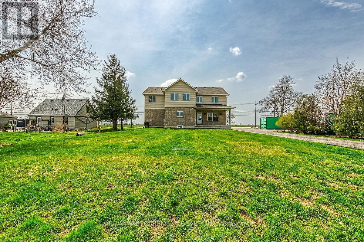8184 Airport Road E Hamilton, Ontario L0R 1W0
$1,348,880
Rent to own option available for this luxury custom home built in 2023. Escape to the country with the convenienceof all amenities just a short drive away! Mins from Hwy 6 & Hwy 403, with quick access to shopping, restaurantsand Hamilton Airport. The main floor features an open concept layout with a combination of engineered hardwood& tile floors, and an abundance of natural light. The den is situated at the entry of the home & provides a great workfrom home space. The kitchen offers quartz counters and backspash, stainless steel appliances & a large island thatis great for entertaining. There is also an upper level family room which is ideal for large and growing families. Thestunning primary suite features an enormous walk in closet & lavish ensuite with freestanding soaker tub & separateshower. The upper level hosts 3 additional bedrooms, main 5 piece bath and a convenient laundry room. Enjoy theoutdoors on your covered rear porch complete with scenic farm views. Act now to make this house your home! (id:60365)
Property Details
| MLS® Number | X12339272 |
| Property Type | Single Family |
| Community Name | Rural Glanbrook |
| AmenitiesNearBy | Golf Nearby |
| EquipmentType | Water Heater |
| Features | Sump Pump |
| ParkingSpaceTotal | 6 |
| RentalEquipmentType | Water Heater |
| Structure | Porch |
Building
| BathroomTotal | 3 |
| BedroomsAboveGround | 4 |
| BedroomsTotal | 4 |
| Age | 0 To 5 Years |
| Appliances | Water Meter, Dishwasher, Dryer, Garage Door Opener, Microwave, Hood Fan, Stove, Washer, Refrigerator |
| BasementDevelopment | Unfinished |
| BasementType | Full (unfinished) |
| ConstructionStyleAttachment | Detached |
| CoolingType | Central Air Conditioning |
| ExteriorFinish | Brick, Stone |
| FoundationType | Poured Concrete |
| HalfBathTotal | 1 |
| HeatingFuel | Natural Gas |
| HeatingType | Forced Air |
| StoriesTotal | 2 |
| SizeInterior | 3000 - 3500 Sqft |
| Type | House |
| UtilityWater | Municipal Water |
Parking
| Attached Garage | |
| Garage | |
| Inside Entry |
Land
| Acreage | No |
| LandAmenities | Golf Nearby |
| Sewer | Septic System |
| SizeDepth | 150 Ft |
| SizeFrontage | 75 Ft |
| SizeIrregular | 75 X 150 Ft |
| SizeTotalText | 75 X 150 Ft |
Rooms
| Level | Type | Length | Width | Dimensions |
|---|---|---|---|---|
| Second Level | Bedroom 4 | 3.94 m | 3.02 m | 3.94 m x 3.02 m |
| Second Level | Bathroom | 3.05 m | 2.72 m | 3.05 m x 2.72 m |
| Second Level | Family Room | 4.9 m | 3.2 m | 4.9 m x 3.2 m |
| Second Level | Laundry Room | 3.07 m | 1.6 m | 3.07 m x 1.6 m |
| Second Level | Primary Bedroom | 5.36 m | 4.9 m | 5.36 m x 4.9 m |
| Second Level | Bathroom | 3.84 m | 3.56 m | 3.84 m x 3.56 m |
| Second Level | Bedroom 2 | 3.53 m | 3.33 m | 3.53 m x 3.33 m |
| Second Level | Bedroom 3 | 3.53 m | 3.33 m | 3.53 m x 3.33 m |
| Main Level | Living Room | 4.14 m | 3.61 m | 4.14 m x 3.61 m |
| Main Level | Dining Room | 3.4 m | 3.17 m | 3.4 m x 3.17 m |
| Main Level | Den | 3.2 m | 3.07 m | 3.2 m x 3.07 m |
| Main Level | Kitchen | 5.08 m | 4.62 m | 5.08 m x 4.62 m |
| Main Level | Mud Room | 2.82 m | 1.63 m | 2.82 m x 1.63 m |
| Main Level | Bathroom | Measurements not available |
https://www.realtor.ca/real-estate/28721916/8184-airport-road-e-hamilton-rural-glanbrook
Greg Guhbin
Broker
325 Winterberry Drive #4b
Hamilton, Ontario L8J 0B6






