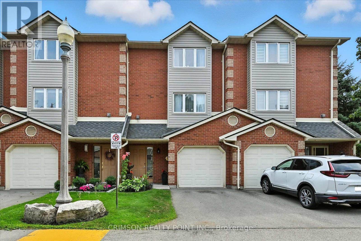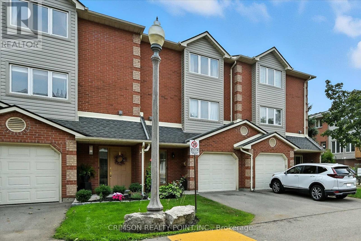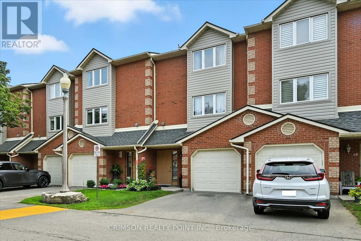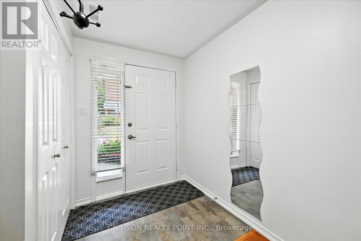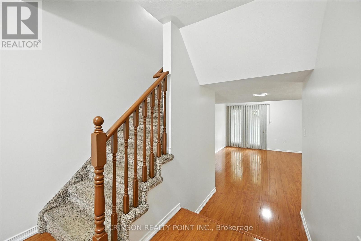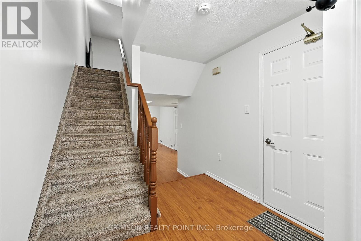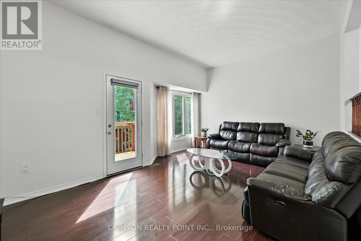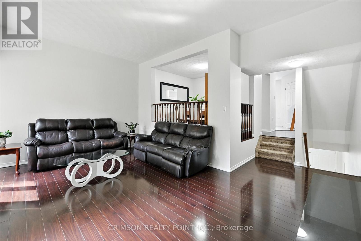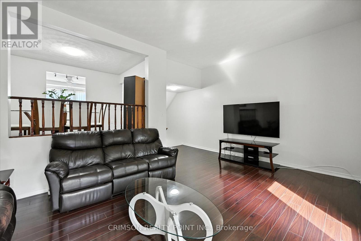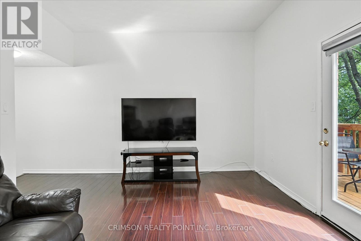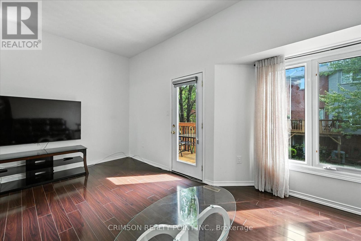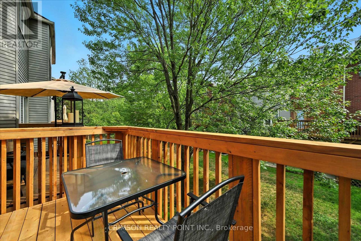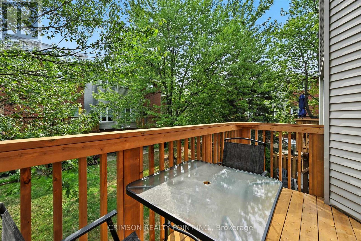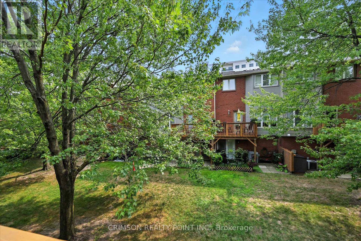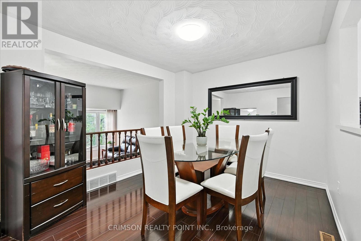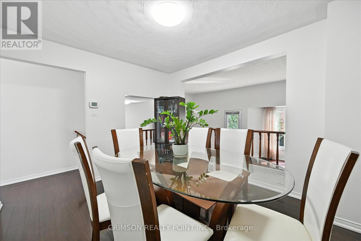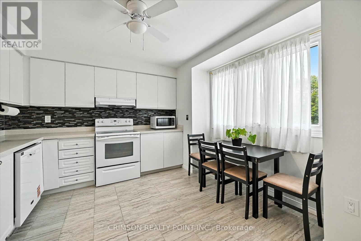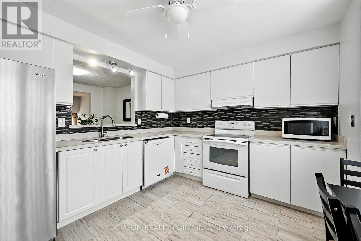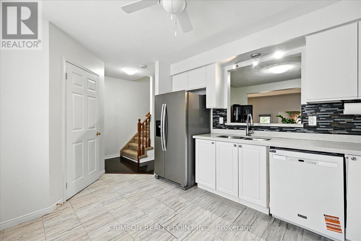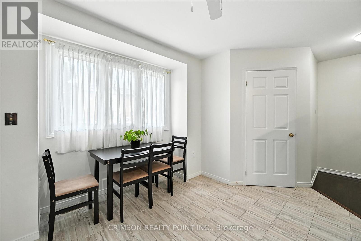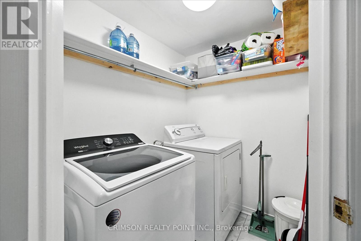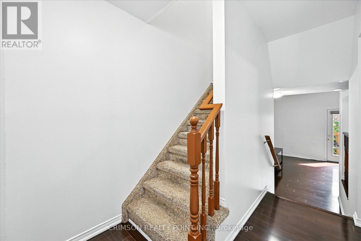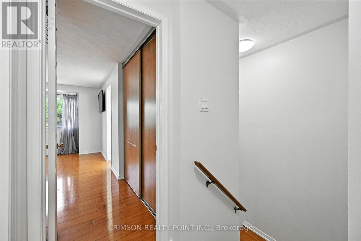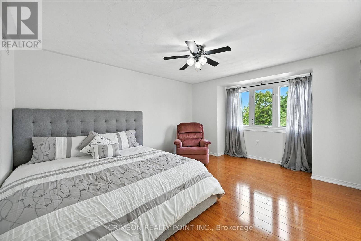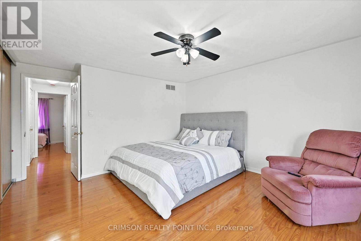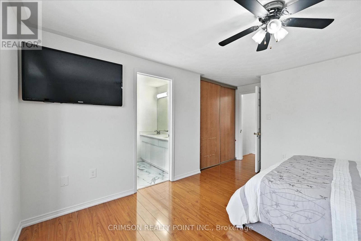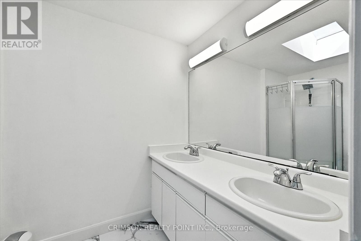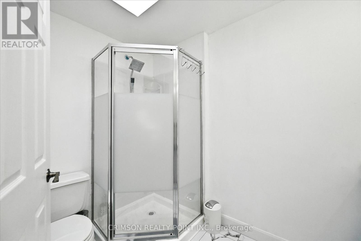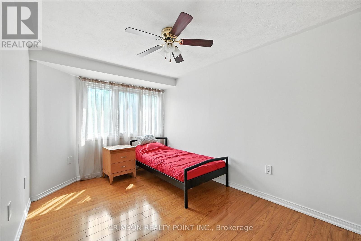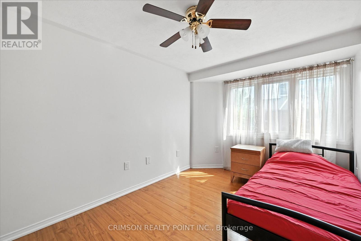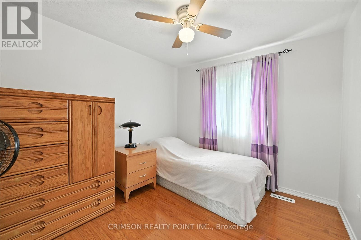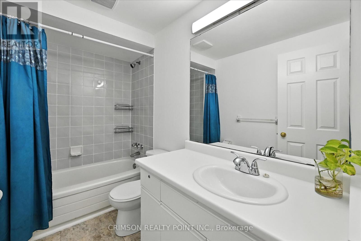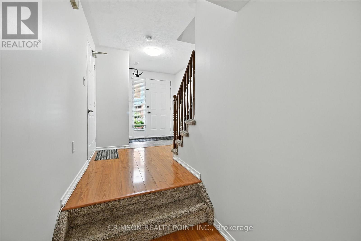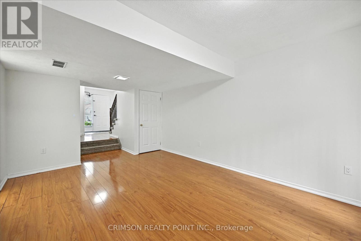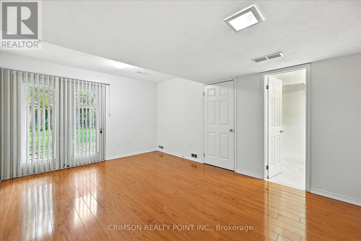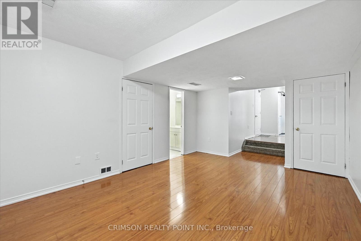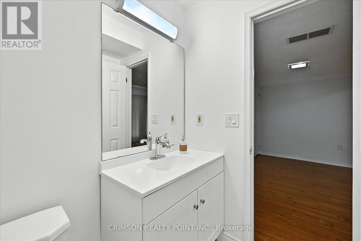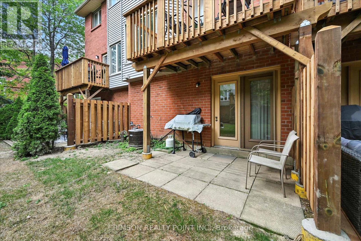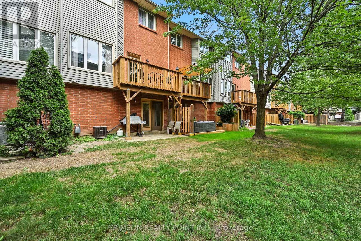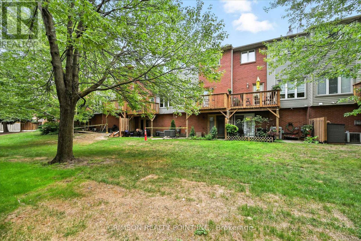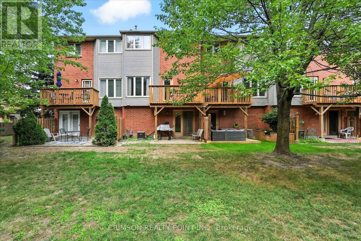47 - 72 Stone Church Road W Hamilton, Ontario L9B 2H8
$639,900Maintenance, Water, Common Area Maintenance, Parking
$478.01 Monthly
Maintenance, Water, Common Area Maintenance, Parking
$478.01 Monthly"Your search ends here! This well-maintained 3-bedroom, 2.5 bathroom townhome is nestled in a serene, family-friendly neighbourhood. The main floor boasts a powder room and a spacious family room with yard access. The second level features an expansive living room flowing onto a newly built balcony, a dedicated dining area, an eat-in kitchen, and a highly convenient second-floor laundry. Upstairs, find three generous bedrooms and two full bathrooms. Enjoy quick access to parks, Mohawk College, and the Business Centre. This is the home you've been waiting for!" (id:60365)
Property Details
| MLS® Number | X12339399 |
| Property Type | Single Family |
| Community Name | Kernighan |
| AmenitiesNearBy | Park, Public Transit, Schools |
| CommunityFeatures | Pet Restrictions, School Bus |
| EquipmentType | Water Heater |
| Features | Balcony |
| ParkingSpaceTotal | 2 |
| RentalEquipmentType | Water Heater |
Building
| BathroomTotal | 3 |
| BedroomsAboveGround | 3 |
| BedroomsTotal | 3 |
| Age | 31 To 50 Years |
| Amenities | Visitor Parking |
| Appliances | Blinds, Dishwasher, Dryer, Stove, Washer, Window Coverings, Refrigerator |
| BasementFeatures | Walk Out |
| BasementType | N/a |
| CoolingType | Central Air Conditioning |
| ExteriorFinish | Brick |
| HalfBathTotal | 1 |
| HeatingFuel | Natural Gas |
| HeatingType | Forced Air |
| StoriesTotal | 3 |
| SizeInterior | 1600 - 1799 Sqft |
| Type | Row / Townhouse |
Parking
| Attached Garage | |
| Garage |
Land
| Acreage | No |
| LandAmenities | Park, Public Transit, Schools |
Rooms
| Level | Type | Length | Width | Dimensions |
|---|---|---|---|---|
| Second Level | Living Room | 5.54 m | 3.43 m | 5.54 m x 3.43 m |
| Second Level | Dining Room | 3.43 m | 3.23 m | 3.43 m x 3.23 m |
| Second Level | Kitchen | 3.66 m | 4.27 m | 3.66 m x 4.27 m |
| Second Level | Laundry Room | Measurements not available | ||
| Third Level | Bathroom | Measurements not available | ||
| Third Level | Primary Bedroom | 4.11 m | 3.71 m | 4.11 m x 3.71 m |
| Third Level | Bedroom 2 | 4.47 m | 2.74 m | 4.47 m x 2.74 m |
| Third Level | Bedroom 3 | 3.05 m | 2.74 m | 3.05 m x 2.74 m |
| Third Level | Bathroom | Measurements not available | ||
| Main Level | Family Room | 4.88 m | 3.71 m | 4.88 m x 3.71 m |
| Main Level | Bathroom | Measurements not available |
https://www.realtor.ca/real-estate/28722157/47-72-stone-church-road-w-hamilton-kernighan-kernighan
Pleasant Joy Lopez Teano
Salesperson
55 Lebovic Avenue #c115
Toronto, Ontario M1L 0H2

