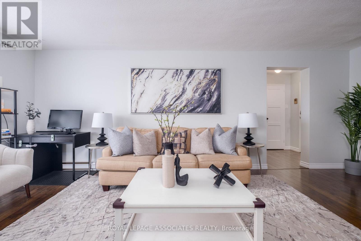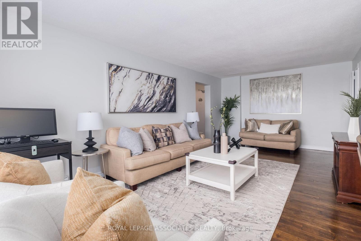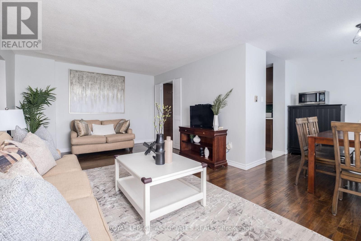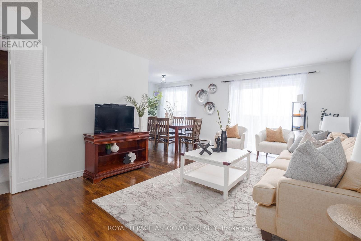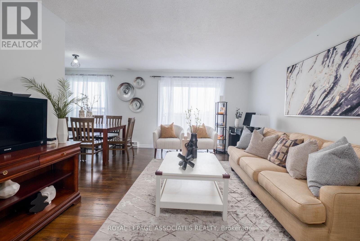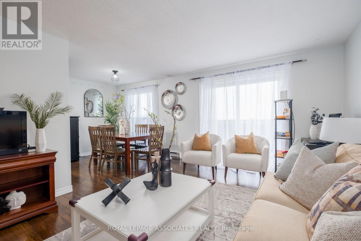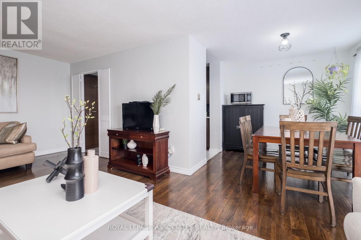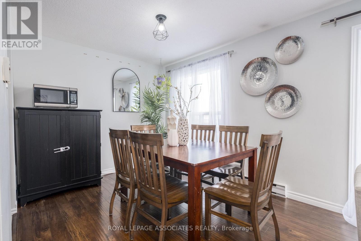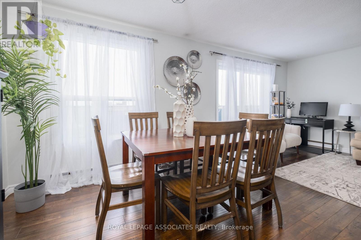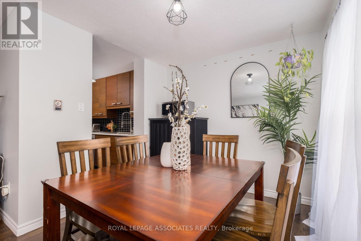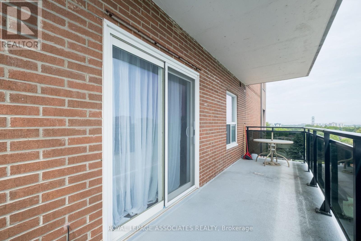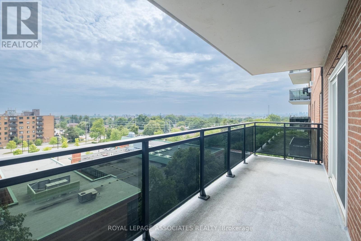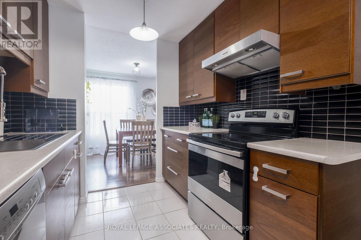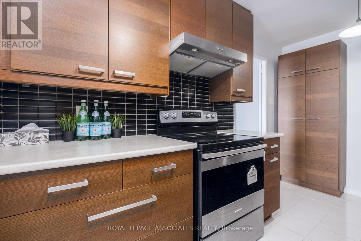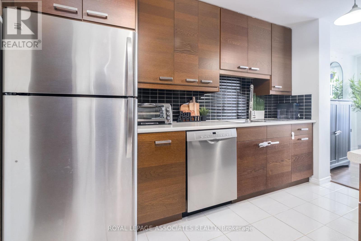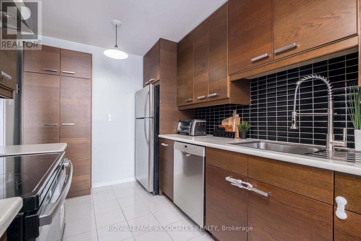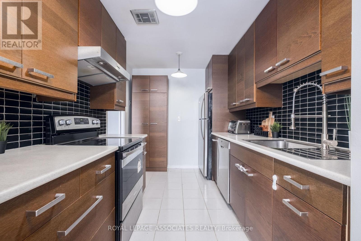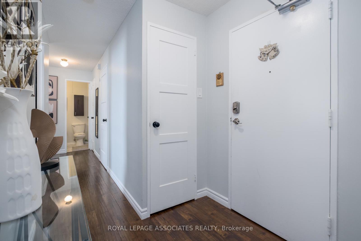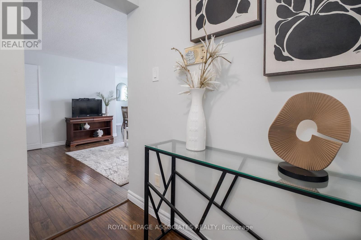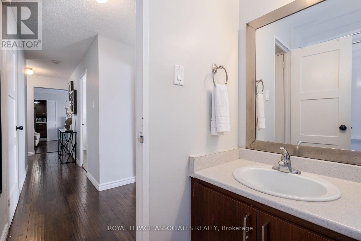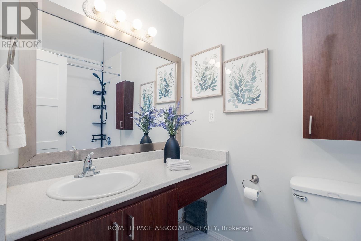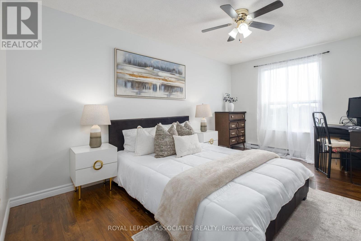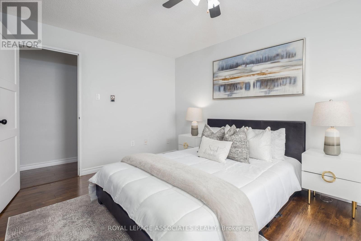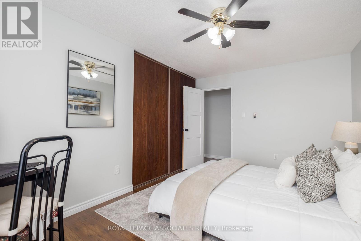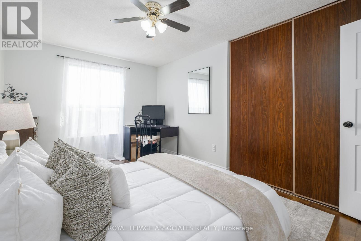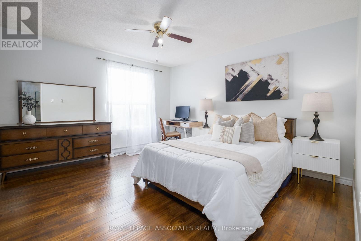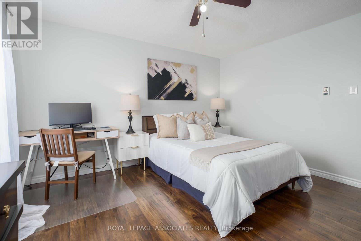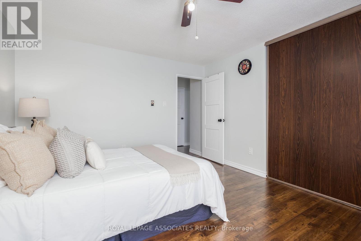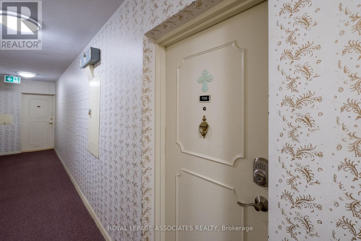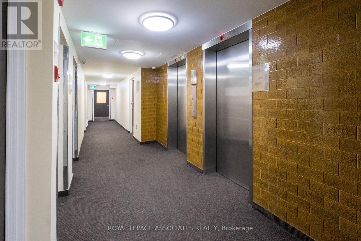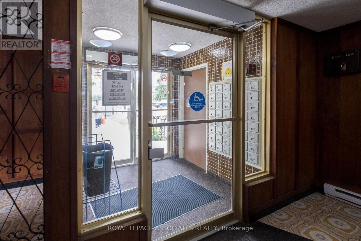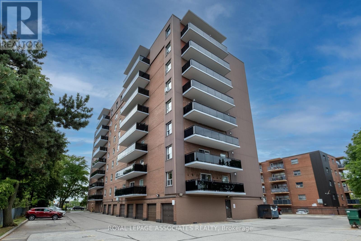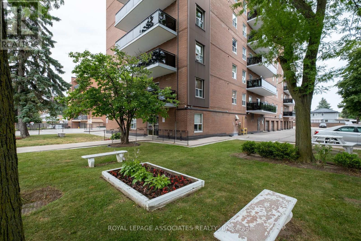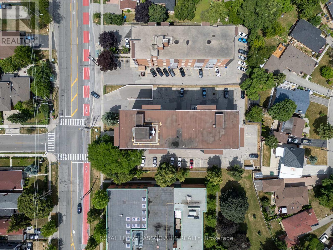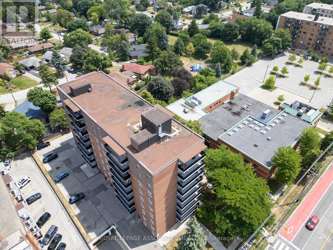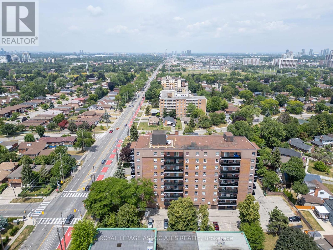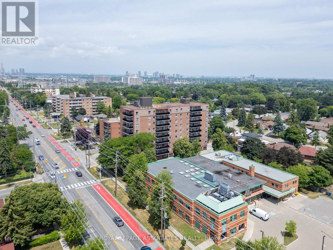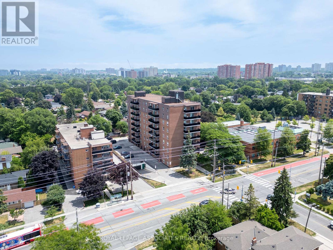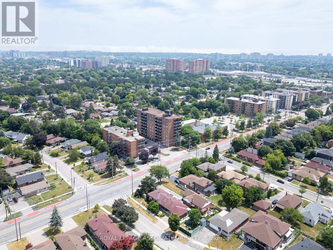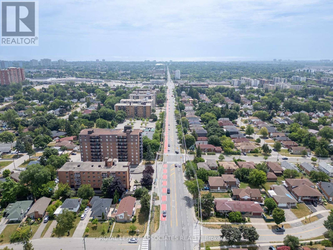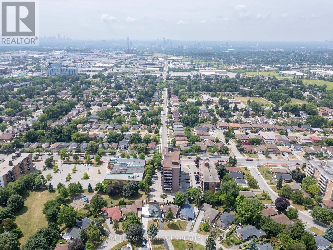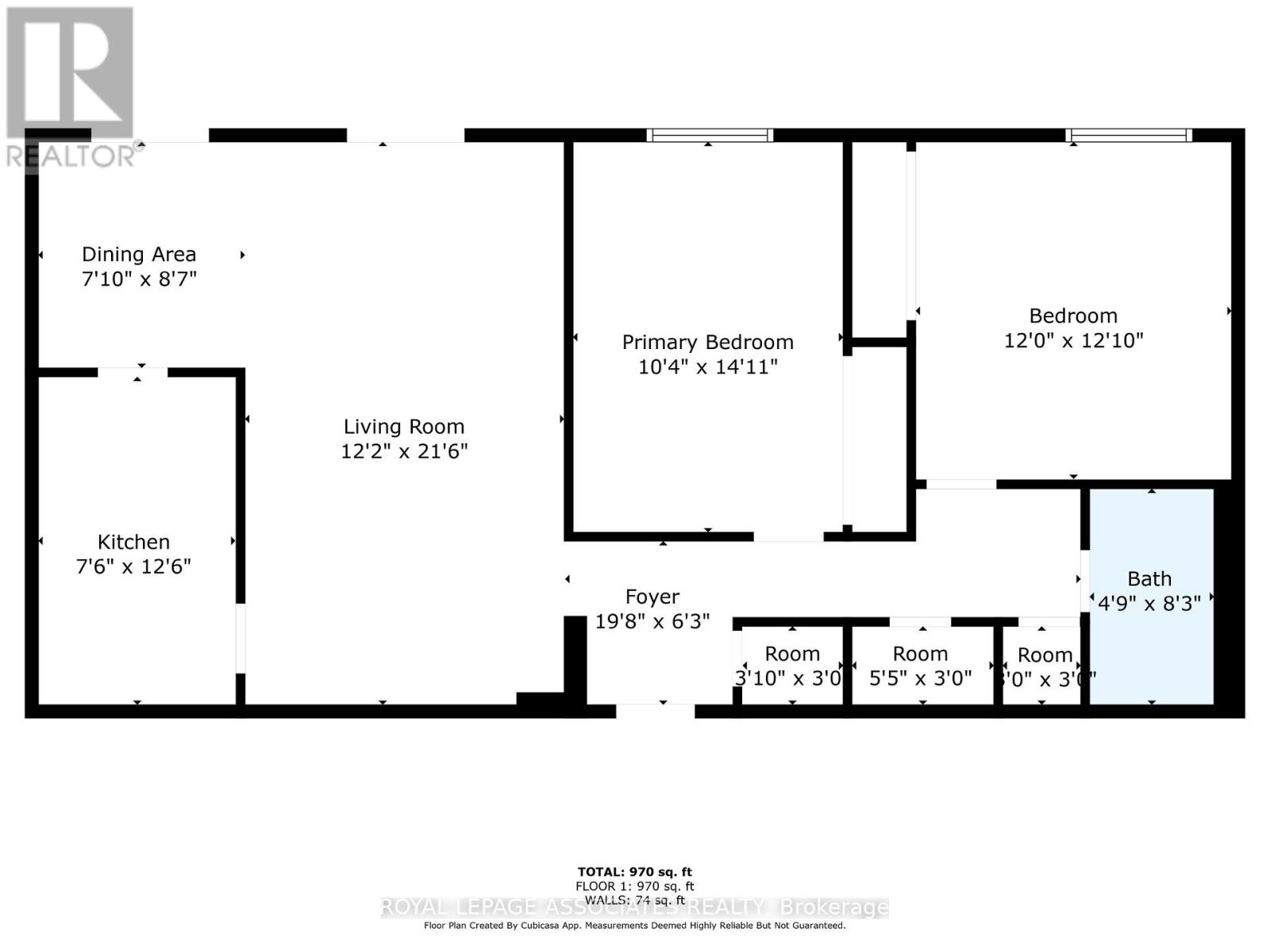705 - 855 Kennedy Road Toronto, Ontario M1K 2E3
$450,000Maintenance, Water, Cable TV, Common Area Maintenance, Insurance, Parking
$675.87 Monthly
Maintenance, Water, Cable TV, Common Area Maintenance, Insurance, Parking
$675.87 MonthlyWelcome to this bright and generously proportioned 2-bedroom suite in a well-managed Scarborough building. Offering an impressive layout with approximately 1,000+ sq. ft. of comfortable living space, this home is perfect for those seeking both functionality and style.The two oversized bedrooms are designed for ultimate comfort, each featuring large windows and ample closet space, ensuring storage is never an issue. The open living and dining areas flow seamlessly, creating an inviting space for entertaining or relaxing. Enjoy a well-appointed, updated kitchen for those who love to cook, as well as additional closets throughout the suite for exceptional organizational space throughout. This home also includes a dedicated garage parking space. Conveniently located near TTC transit, shopping, schools, and parks, this property offers outstanding value for its large size and location. A fantastic opportunity for first-time buyers, down-sizers, or investors looking for a spacious home in the city. (id:60365)
Property Details
| MLS® Number | E12339578 |
| Property Type | Single Family |
| Community Name | Ionview |
| CommunityFeatures | Pet Restrictions |
| Features | Balcony, Carpet Free |
| ParkingSpaceTotal | 1 |
Building
| BathroomTotal | 1 |
| BedroomsAboveGround | 2 |
| BedroomsTotal | 2 |
| Appliances | Stove, Window Coverings, Refrigerator |
| ExteriorFinish | Brick |
| FireProtection | Smoke Detectors |
| FireplacePresent | Yes |
| HeatingFuel | Electric |
| HeatingType | Baseboard Heaters |
| SizeInterior | 900 - 999 Sqft |
| Type | Apartment |
Parking
| Garage |
Land
| Acreage | No |
Rooms
| Level | Type | Length | Width | Dimensions |
|---|---|---|---|---|
| Main Level | Living Room | 6.24 m | 6.68 m | 6.24 m x 6.68 m |
| Main Level | Dining Room | 6.24 m | 6.68 m | 6.24 m x 6.68 m |
| Main Level | Kitchen | 3.81 m | 2.44 m | 3.81 m x 2.44 m |
| Main Level | Primary Bedroom | 3.65 m | 3.66 m | 3.65 m x 3.66 m |
| Main Level | Bedroom 2 | 4.57 m | 3.05 m | 4.57 m x 3.05 m |
| Main Level | Bathroom | 1.22 m | 1.22 m | 1.22 m x 1.22 m |
https://www.realtor.ca/real-estate/28722273/705-855-kennedy-road-toronto-ionview-ionview
Usha Sivasundararajah
Salesperson
158 Main St North
Markham, Ontario L3P 1Y3


