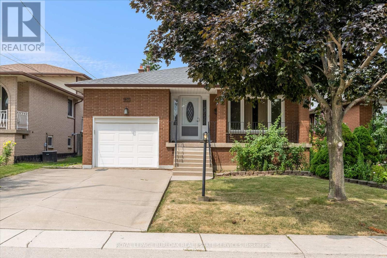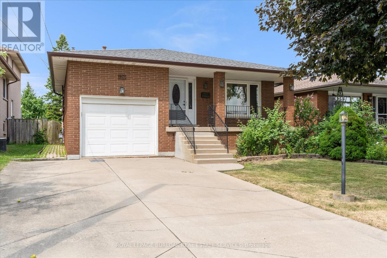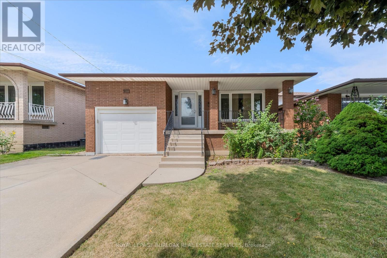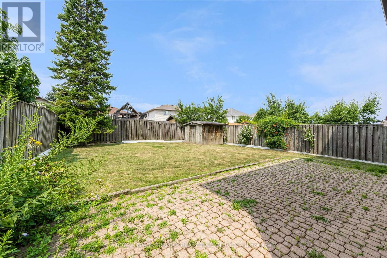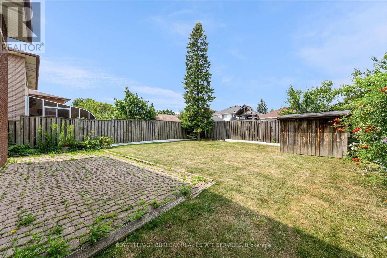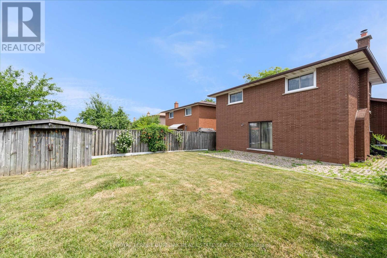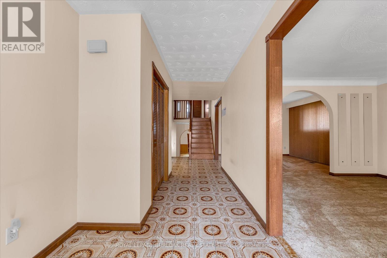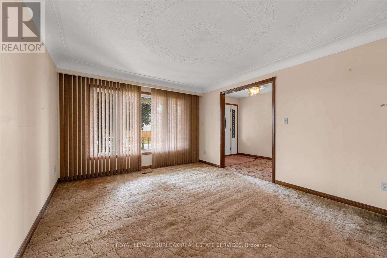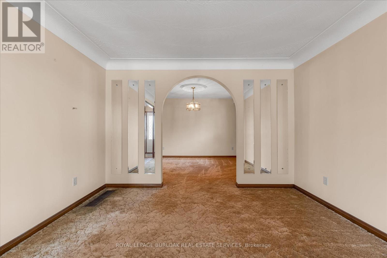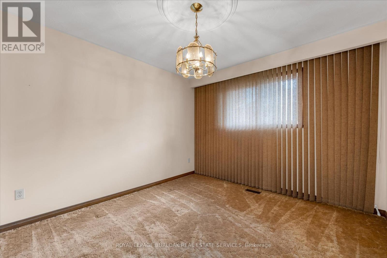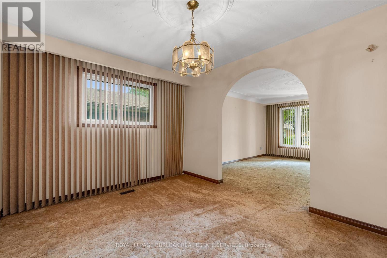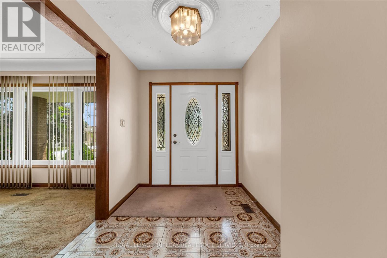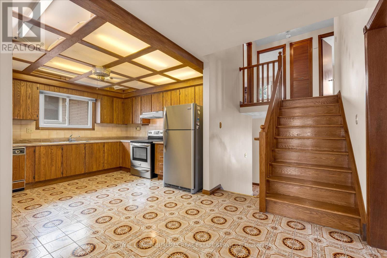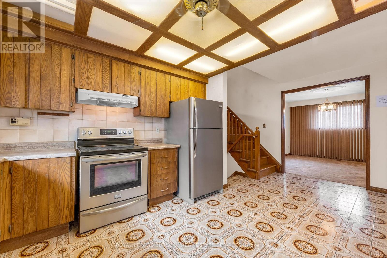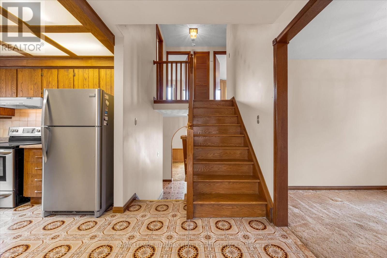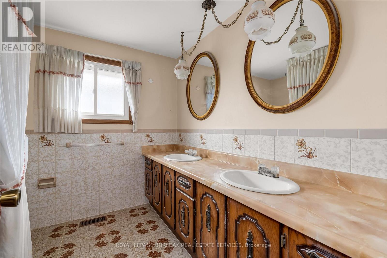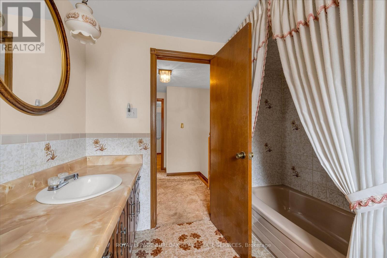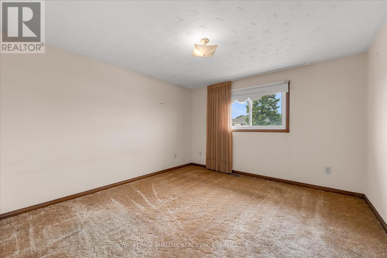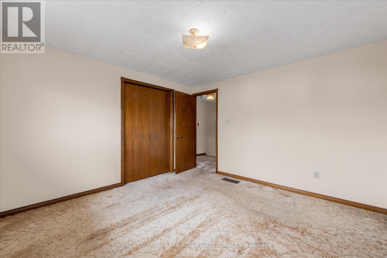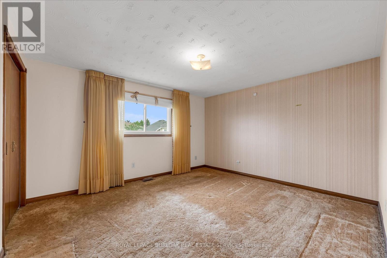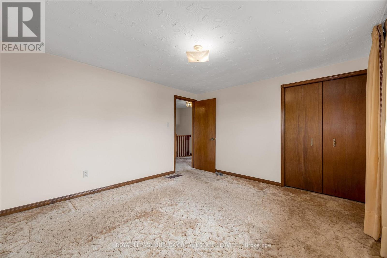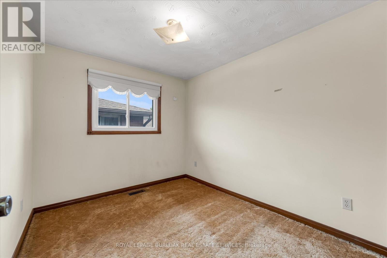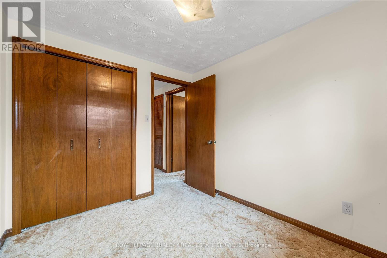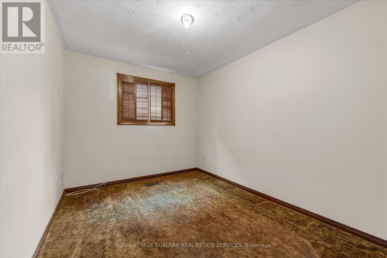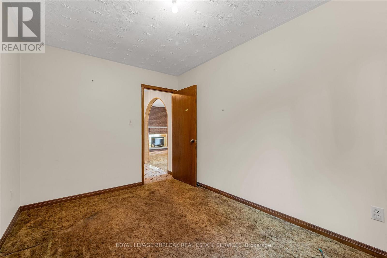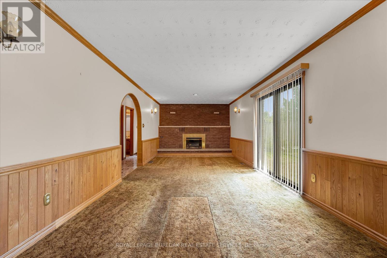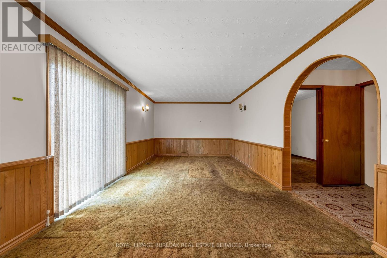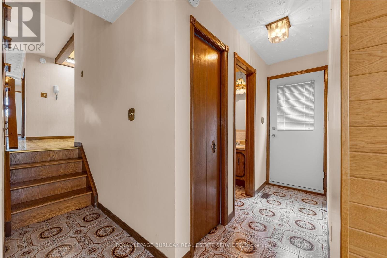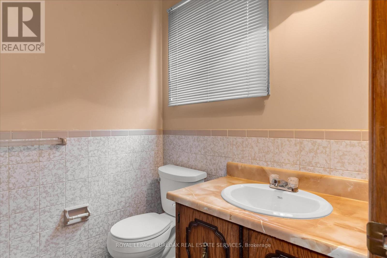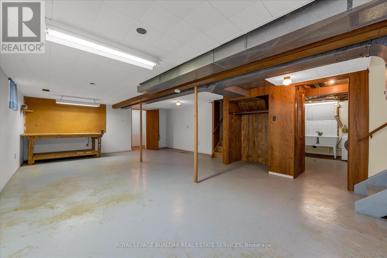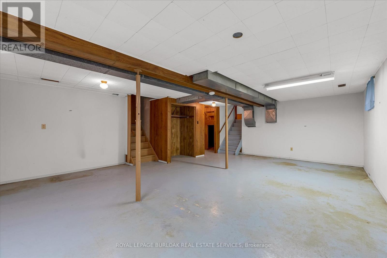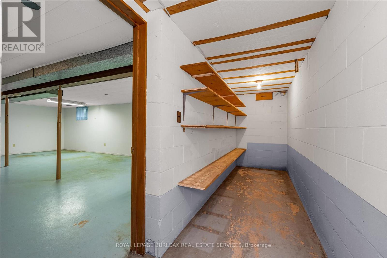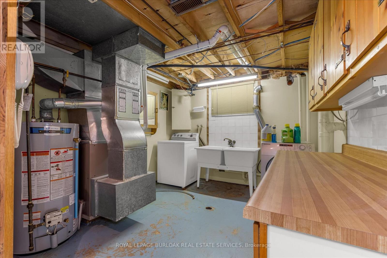120 Ravenbury Drive Hamilton, Ontario L8W 2B5
4 Bedroom
2 Bathroom
1500 - 2000 sqft
Fireplace
Central Air Conditioning
Forced Air
$799,900
This 4 level backsplit is situated in a fabulous, established neighourhood with quick access to the Linc and Highway 403, offering convenience to shopping and more...This spacious home offers a walk-out family room and a separate side entry, providing excellent potential for an in-law suite or multi-generational living! (id:60365)
Property Details
| MLS® Number | X12339572 |
| Property Type | Single Family |
| Community Name | Randall |
| AmenitiesNearBy | Hospital, Park, Place Of Worship, Public Transit |
| Features | Flat Site |
| ParkingSpaceTotal | 5 |
| Structure | Patio(s), Shed |
Building
| BathroomTotal | 2 |
| BedroomsAboveGround | 3 |
| BedroomsBelowGround | 1 |
| BedroomsTotal | 4 |
| Age | 31 To 50 Years |
| Amenities | Fireplace(s) |
| Appliances | All |
| BasementDevelopment | Finished |
| BasementFeatures | Walk Out |
| BasementType | N/a (finished) |
| ConstructionStyleAttachment | Detached |
| ConstructionStyleSplitLevel | Backsplit |
| CoolingType | Central Air Conditioning |
| ExteriorFinish | Brick |
| FireplacePresent | Yes |
| FireplaceTotal | 1 |
| FlooringType | Carpeted, Tile |
| FoundationType | Block |
| HeatingFuel | Natural Gas |
| HeatingType | Forced Air |
| SizeInterior | 1500 - 2000 Sqft |
| Type | House |
| UtilityWater | Municipal Water |
Parking
| Attached Garage | |
| Garage |
Land
| Acreage | No |
| FenceType | Fenced Yard |
| LandAmenities | Hospital, Park, Place Of Worship, Public Transit |
| Sewer | Sanitary Sewer |
| SizeDepth | 120 Ft ,1 In |
| SizeFrontage | 42 Ft ,1 In |
| SizeIrregular | 42.1 X 120.1 Ft |
| SizeTotalText | 42.1 X 120.1 Ft|under 1/2 Acre |
| ZoningDescription | C |
Rooms
| Level | Type | Length | Width | Dimensions |
|---|---|---|---|---|
| Second Level | Family Room | 8.24 m | 3.44 m | 8.24 m x 3.44 m |
| Second Level | Den | 3.59 m | 2.75 m | 3.59 m x 2.75 m |
| Third Level | Living Room | 3.59 m | 4.8 m | 3.59 m x 4.8 m |
| Third Level | Dining Room | 3.57 m | 3.28 m | 3.57 m x 3.28 m |
| Third Level | Kitchen | 5.55 m | 3.13 m | 5.55 m x 3.13 m |
| Third Level | Foyer | 4.95 m | 2.29 m | 4.95 m x 2.29 m |
| Lower Level | Utility Room | 4.54 m | 3.12 m | 4.54 m x 3.12 m |
| Lower Level | Other | 5.62 m | 8.07 m | 5.62 m x 8.07 m |
| Upper Level | Primary Bedroom | 4.02 m | 3.63 m | 4.02 m x 3.63 m |
| Upper Level | Bedroom 2 | 3.62 m | 3.46 m | 3.62 m x 3.46 m |
| Upper Level | Bedroom 3 | 2.89 m | 2.56 m | 2.89 m x 2.56 m |
Utilities
| Cable | Available |
| Electricity | Available |
| Sewer | Installed |
https://www.realtor.ca/real-estate/28722394/120-ravenbury-drive-hamilton-randall-randall
Patricia Anne Rende
Broker
Royal LePage Burloak Real Estate Services
2025 Maria St #4a
Burlington, Ontario L7R 0G6
2025 Maria St #4a
Burlington, Ontario L7R 0G6

